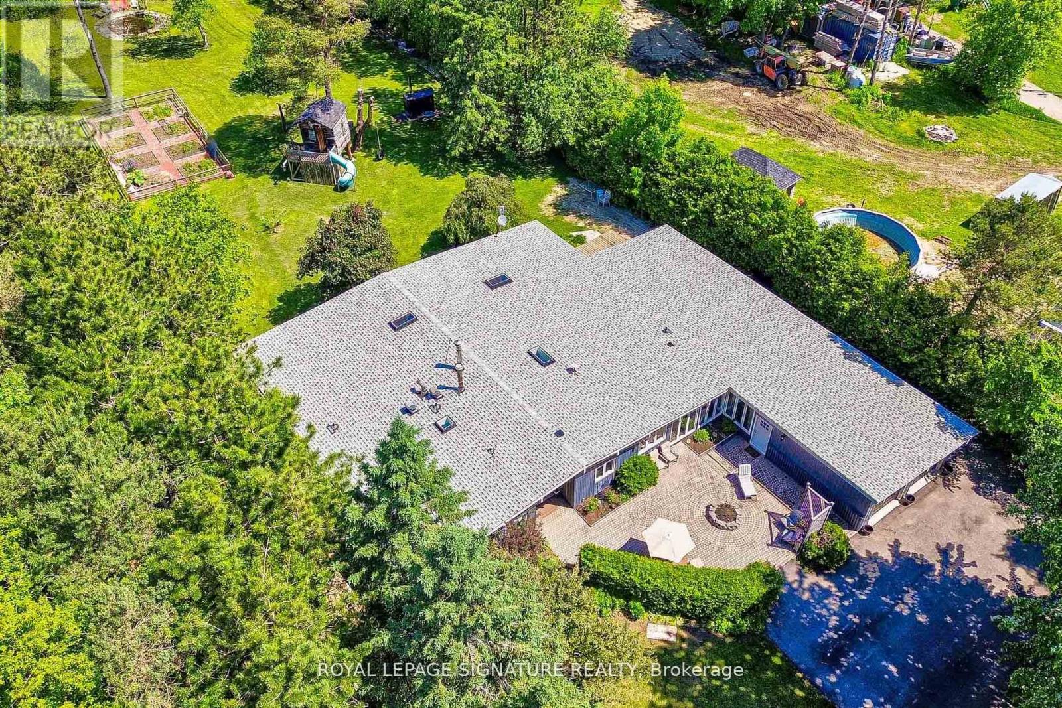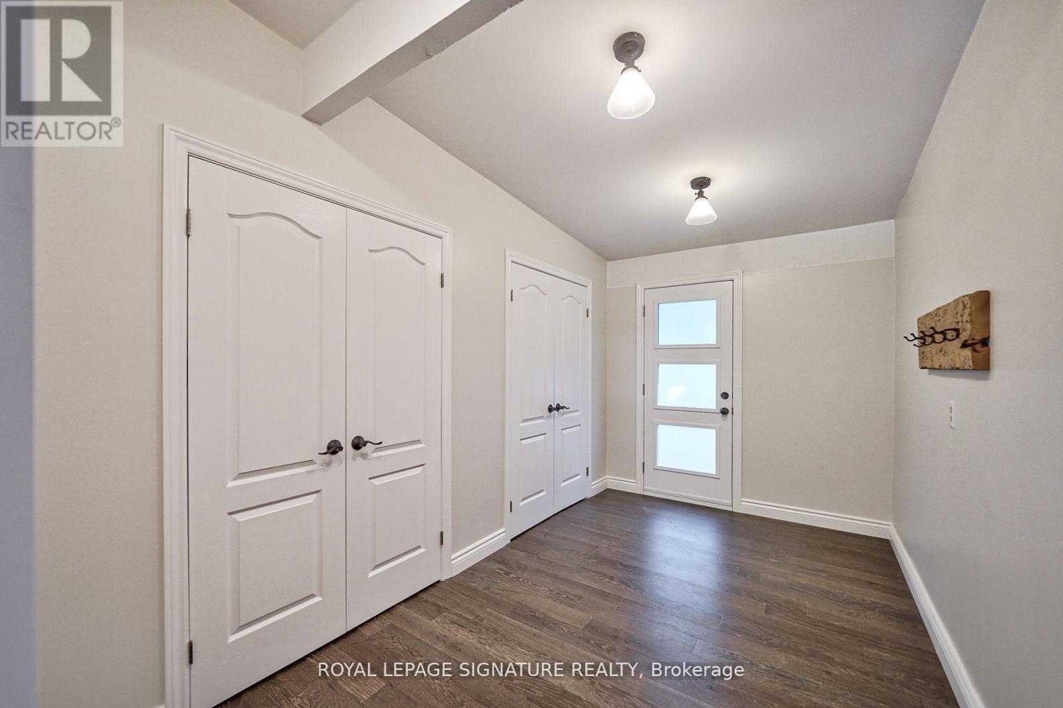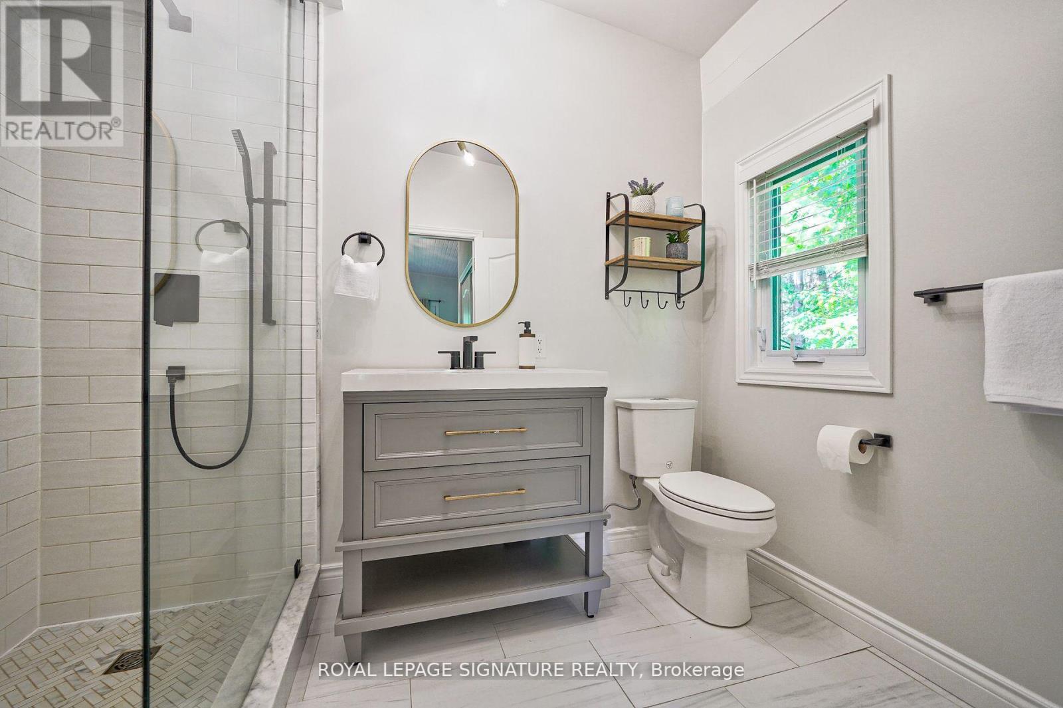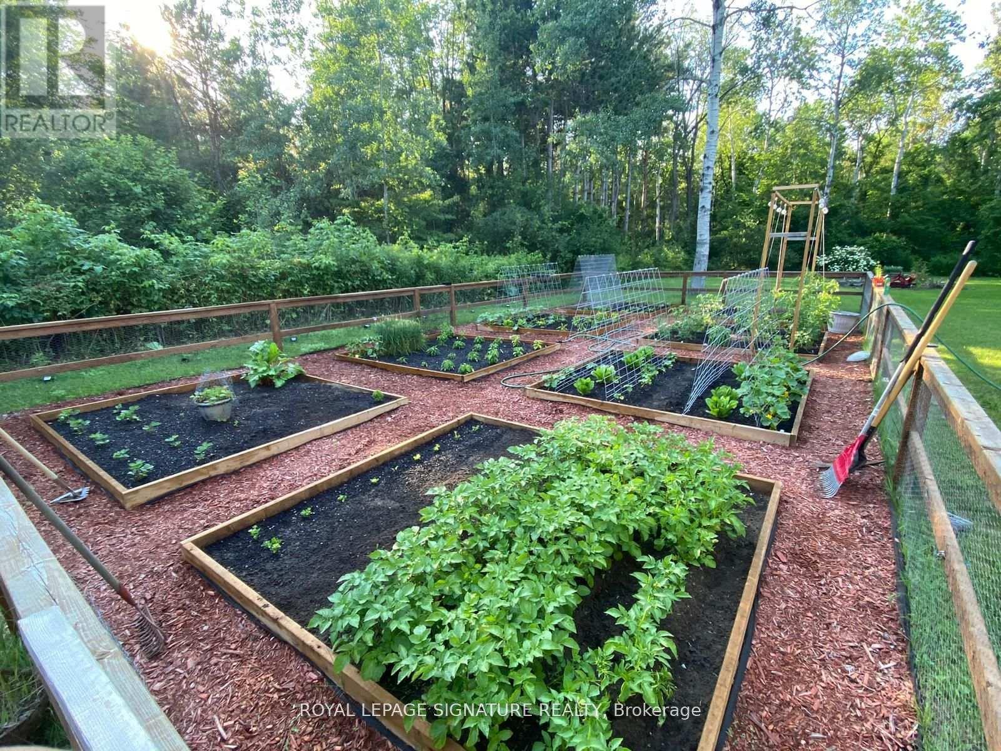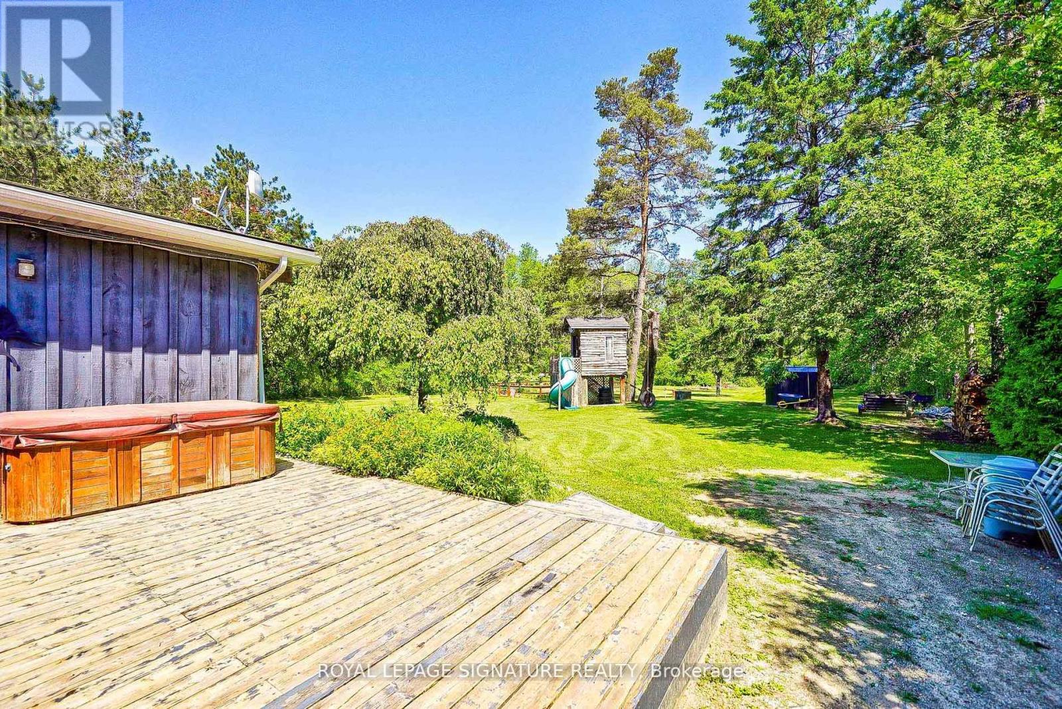6554 9th Line, New Tecumseth (Beeton), Ontario L0G 1A0 (27384757)
6554 9th Line New Tecumseth (Beeton), Ontario L0G 1A0
$1,899,989
Location, location, location! Live the epitome of luxury in this over 4000 sq ft renovated ranch-style bungalow on a private 1-acre lot with an indoor pool that can be turned into a business. The open-concept layout features three bedrooms and three washrooms, beamed high ceilings, a stunning custom kitchen with quartz countertops, and a great room with a custom stone surround and woodstove. Enjoy the updated 3-pieceensuite bath with heated fooring, a large mudroom, and a double garage. The backyard is an entertainer's dream with a playhouse, fre pit, andfull garden. Countless $$$ have been invested in both the exterior and interior, creating your own oasis. Discover the extensive list of upgrades and elevate your lifestyle in this opulent haven. Indulge in refned living! **** EXTRAS **** S/S Fridge, B/I Dishwasher, Slide-In Stove W/Pot Fillertap, Insinkerator, All Elf's, All Heating Equipment, All Pool Equip, Water Softener, Uv Light,Washer, Dryer, All Blinds & Drapes. Hot Tub As Is. Wood and Oil Heated. (id:58332)
Property Details
| MLS® Number | N9306978 |
| Property Type | Single Family |
| Community Name | Beeton |
| AmenitiesNearBy | Hospital, Schools |
| Features | Sauna |
| ParkingSpaceTotal | 15 |
| PoolType | Indoor Pool |
Building
| BathroomTotal | 3 |
| BedroomsAboveGround | 3 |
| BedroomsTotal | 3 |
| Appliances | Water Softener |
| ArchitecturalStyle | Bungalow |
| ConstructionStyleAttachment | Detached |
| CoolingType | Central Air Conditioning |
| ExteriorFinish | Wood |
| FireplacePresent | Yes |
| FlooringType | Ceramic, Hardwood |
| FoundationType | Unknown |
| HalfBathTotal | 1 |
| HeatingFuel | Oil |
| HeatingType | Forced Air |
| StoriesTotal | 1 |
| Type | House |
Parking
| Attached Garage |
Land
| Acreage | No |
| LandAmenities | Hospital, Schools |
| Sewer | Septic System |
| SizeDepth | 419 Ft ,11 In |
| SizeFrontage | 105 Ft |
| SizeIrregular | 105 X 419.95 Ft |
| SizeTotalText | 105 X 419.95 Ft|1/2 - 1.99 Acres |
| ZoningDescription | Residential/commercial |
Rooms
| Level | Type | Length | Width | Dimensions |
|---|---|---|---|---|
| Main Level | Kitchen | 5.77 m | 3.07 m | 5.77 m x 3.07 m |
| Main Level | Great Room | 6.87 m | 5.07 m | 6.87 m x 5.07 m |
| Main Level | Foyer | 2.8 m | 2.26 m | 2.8 m x 2.26 m |
| Main Level | Dining Room | 4.08 m | 3.87 m | 4.08 m x 3.87 m |
| Main Level | Living Room | 4.7 m | 4.11 m | 4.7 m x 4.11 m |
| Main Level | Primary Bedroom | 5.39 m | 3.81 m | 5.39 m x 3.81 m |
| Main Level | Bedroom 2 | 3.77 m | 2.77 m | 3.77 m x 2.77 m |
| Main Level | Bedroom 3 | 3.81 m | 3.05 m | 3.81 m x 3.05 m |
| Main Level | Office | 4.71 m | 2.3 m | 4.71 m x 2.3 m |
| Main Level | Recreational, Games Room | 6.4 m | 4.47 m | 6.4 m x 4.47 m |
https://www.realtor.ca/real-estate/27384757/6554-9th-line-new-tecumseth-beeton-beeton
Interested?
Contact us for more information
Dora Tahamtani
Salesperson
8 Sampson Mews Suite 201
Toronto, Ontario M3C 0H5







