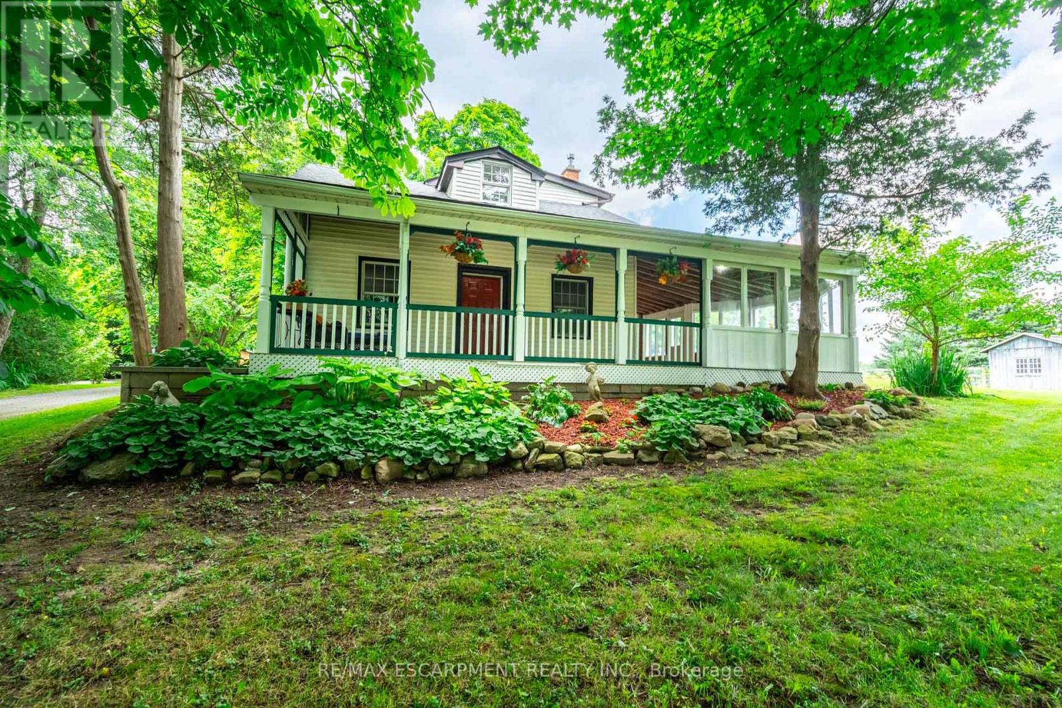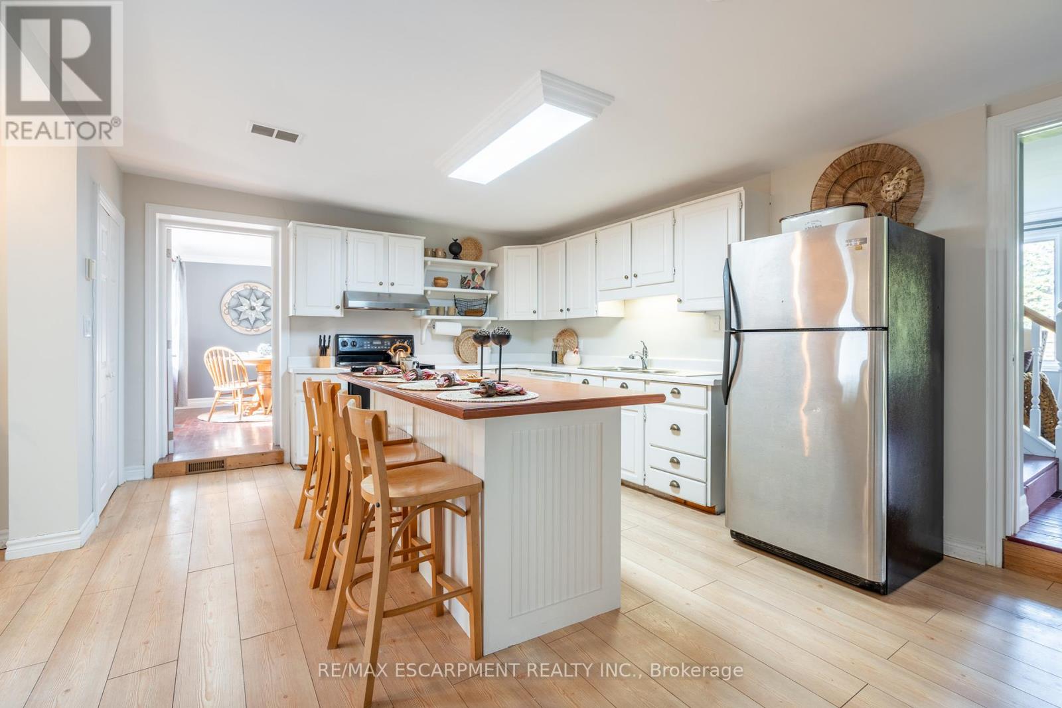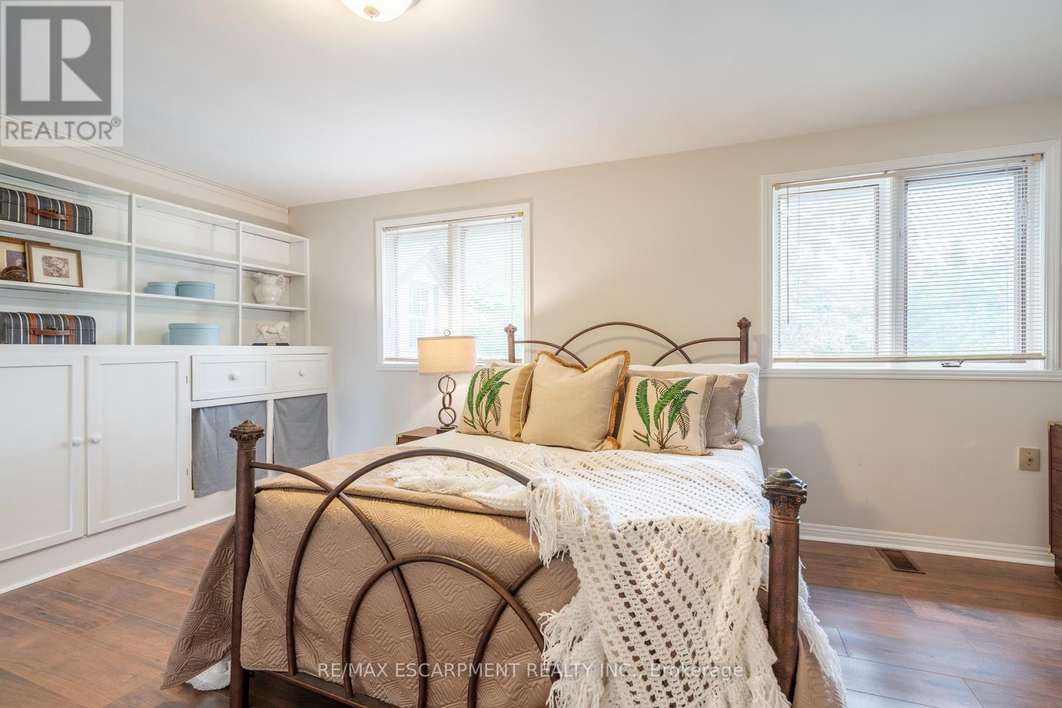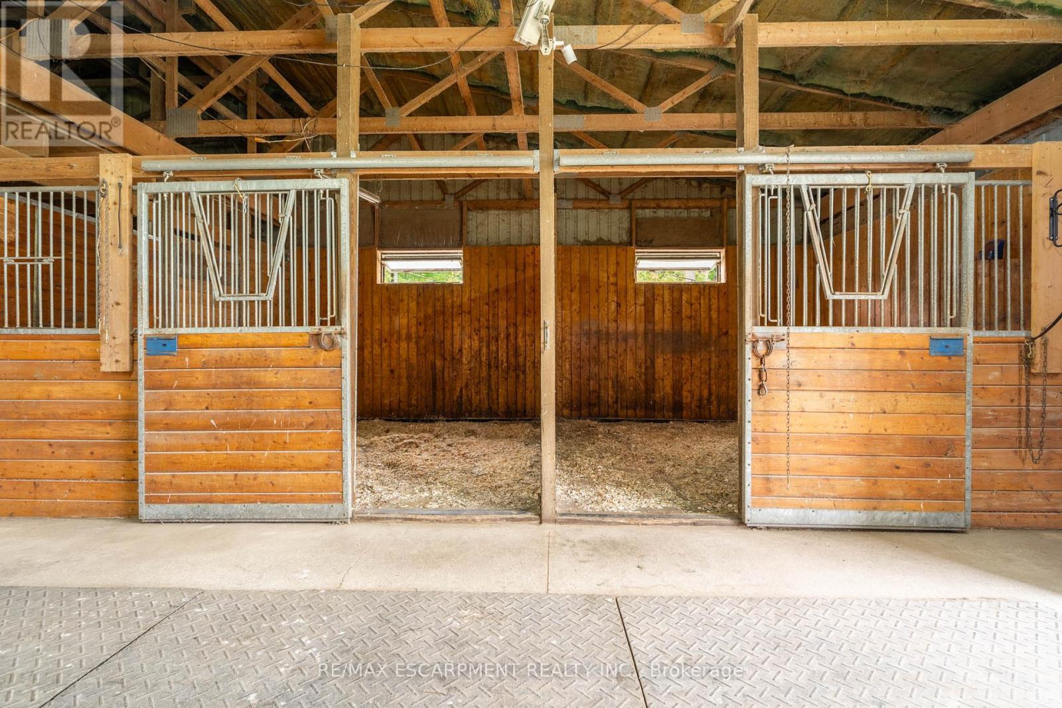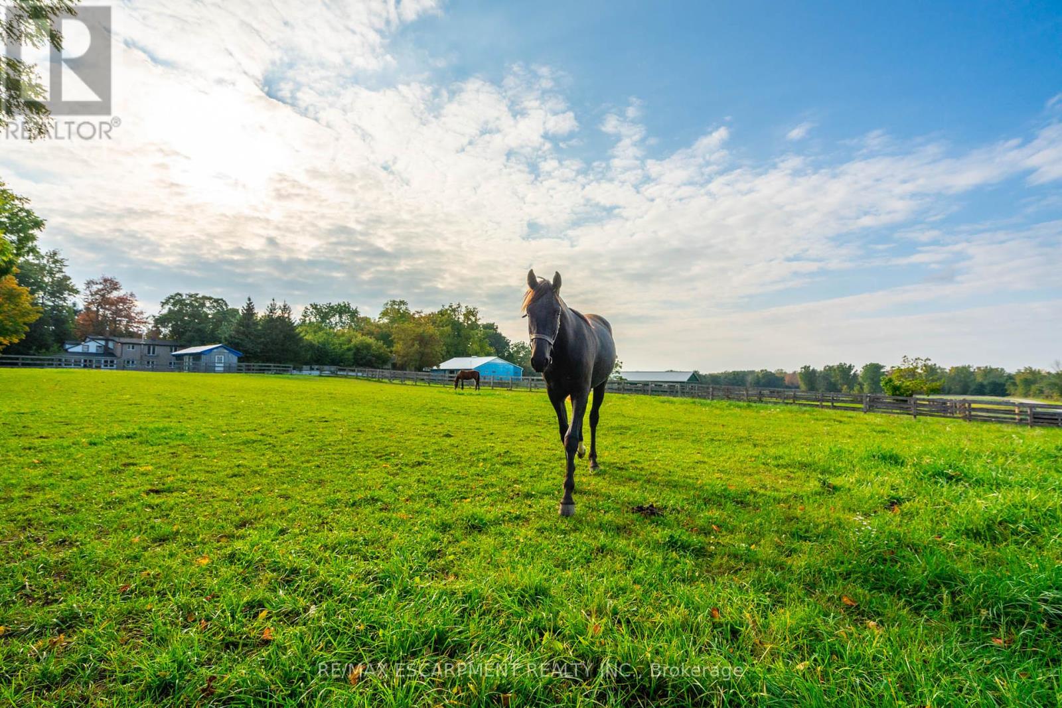65 7th Concession Road E, Hamilton, Ontario L8B 1T7 (27212815)
65 7th Concession Road E Hamilton, Ontario L8B 1T7
$2,599,000
40-acre horse farm w/ a century home featuring 5 beds, 2 baths, hardwood floors throughout, a wraparound porch, propane & wood stove heating w/ central air, a 200 AMP electrical panel, & a lots of outbuildings. 20 stalls, sand ring riding arena, paddocks, & 2 ponds, along w/ run-in sheds. Currently operating as a Standardbred training & breeding facility complete with 1/2 mile all-weather track. 6 large paddocks, 3 board oak & cedar posts including 100 x 200 fenced exercise ring w/ overhead lighting & hydro. Main horse barn contains insulation w/ 12 rubber-matted 10x12 ash wood stalls, wash stall & tack room w/ laundry facilities. 2nd barn has 8 stalls including a double foaling stall & all have soft stall matted floors. Heated tack room w/ large cupboards, hot water tank & laundry tub. This property has a huge potential for other business ideas & will appeal to anyone w/ horses or other livestock. Great location. RSA (id:58332)
Property Details
| MLS® Number | X9054027 |
| Property Type | Single Family |
| Community Name | Rural Flamborough |
| Features | Irregular Lot Size, Sump Pump |
| ParkingSpaceTotal | 30 |
Building
| BathroomTotal | 2 |
| BedroomsAboveGround | 5 |
| BedroomsTotal | 5 |
| Appliances | Water Softener, Dishwasher, Dryer, Refrigerator, Stove, Washer |
| BasementDevelopment | Unfinished |
| BasementType | Partial (unfinished) |
| ConstructionStyleAttachment | Detached |
| CoolingType | Central Air Conditioning |
| ExteriorFinish | Brick |
| FireplacePresent | Yes |
| FoundationType | Unknown |
| HeatingFuel | Propane |
| HeatingType | Forced Air |
| StoriesTotal | 2 |
| Type | House |
Land
| Acreage | Yes |
| Sewer | Septic System |
| SizeDepth | 2845 Ft |
| SizeFrontage | 659 Ft |
| SizeIrregular | 659 X 2845 Ft |
| SizeTotalText | 659 X 2845 Ft|25 - 50 Acres |
Rooms
| Level | Type | Length | Width | Dimensions |
|---|---|---|---|---|
| Second Level | Other | 5.36 m | 2.9 m | 5.36 m x 2.9 m |
| Second Level | Bedroom | 3.45 m | 3.43 m | 3.45 m x 3.43 m |
| Second Level | Other | Measurements not available | ||
| Second Level | Primary Bedroom | 5.13 m | 4.11 m | 5.13 m x 4.11 m |
| Second Level | Bedroom | 3.35 m | 3.05 m | 3.35 m x 3.05 m |
| Second Level | Bedroom | 2.44 m | 3.35 m | 2.44 m x 3.35 m |
| Second Level | Bedroom | 5.49 m | 4.11 m | 5.49 m x 4.11 m |
| Ground Level | Kitchen | 5.31 m | 3.96 m | 5.31 m x 3.96 m |
| Ground Level | Family Room | 7.52 m | 3.35 m | 7.52 m x 3.35 m |
| Ground Level | Dining Room | 4.14 m | 4.06 m | 4.14 m x 4.06 m |
| Ground Level | Living Room | 5.56 m | 2.54 m | 5.56 m x 2.54 m |
| Ground Level | Den | 2.74 m | 2.13 m | 2.74 m x 2.13 m |
https://www.realtor.ca/real-estate/27212815/65-7th-concession-road-e-hamilton-rural-flamborough
Interested?
Contact us for more information
Drew Woolcott
Broker




