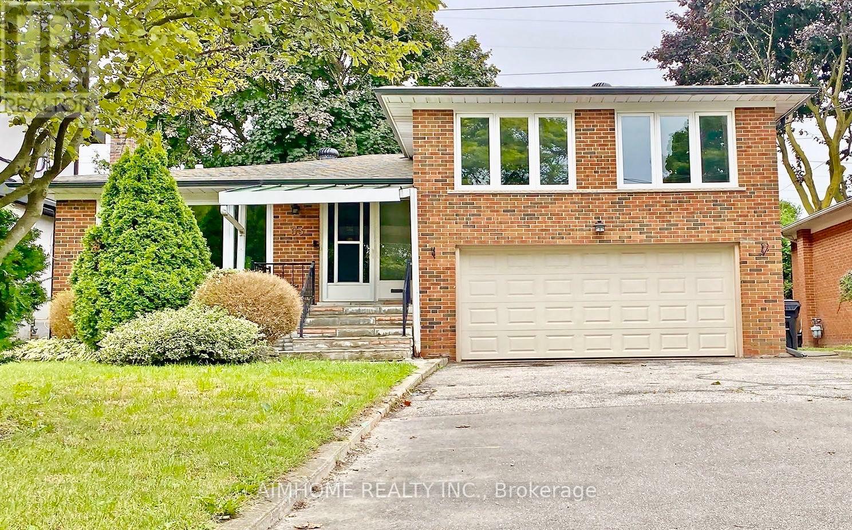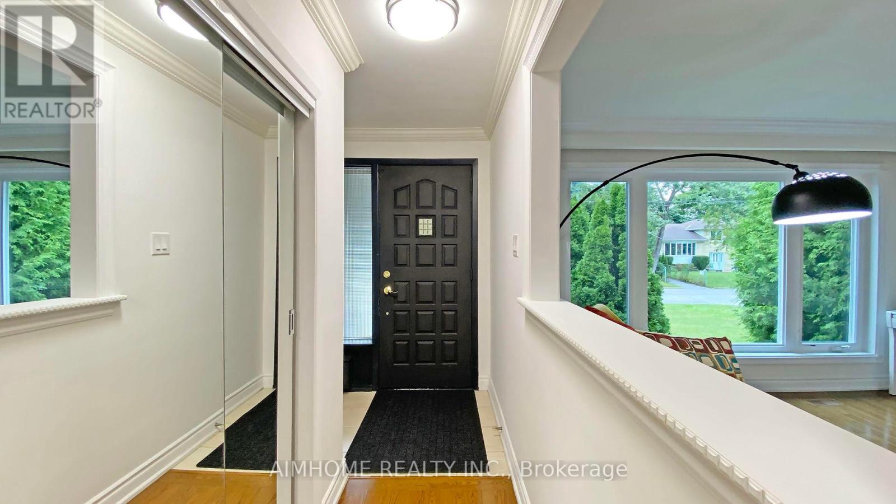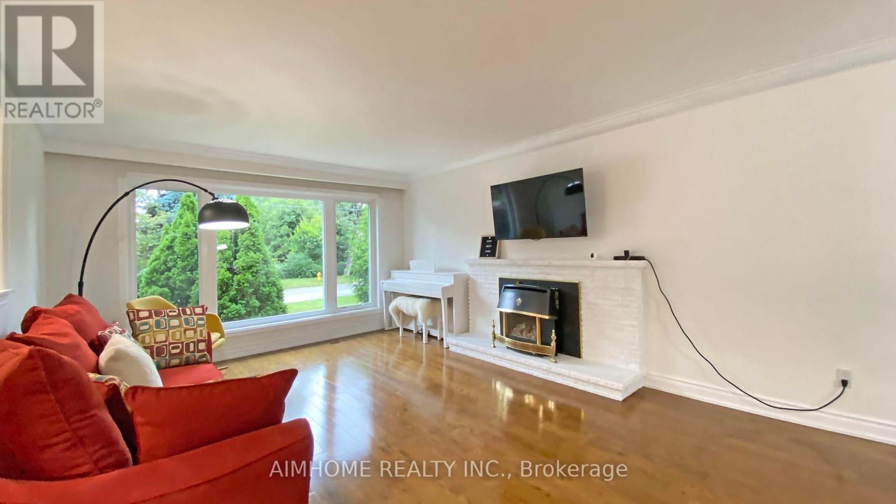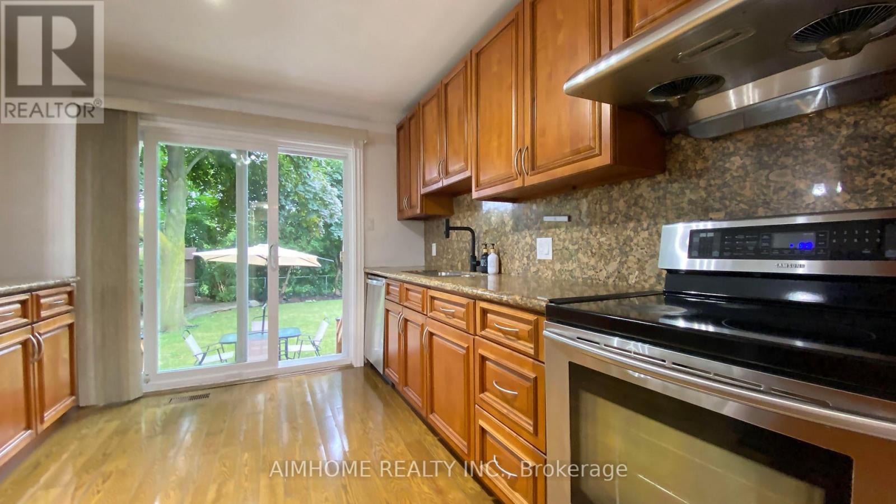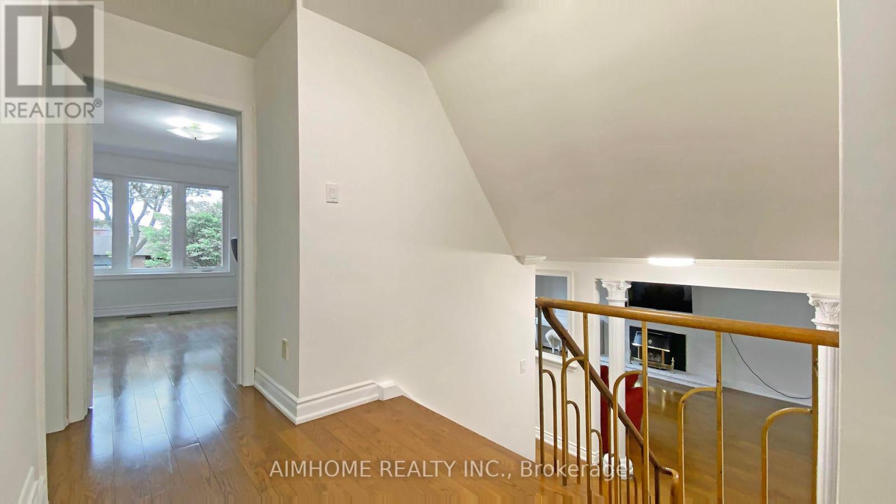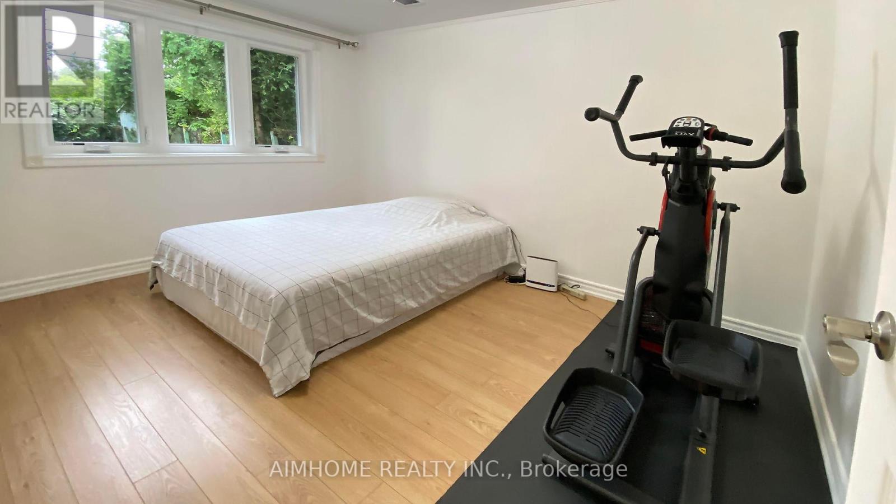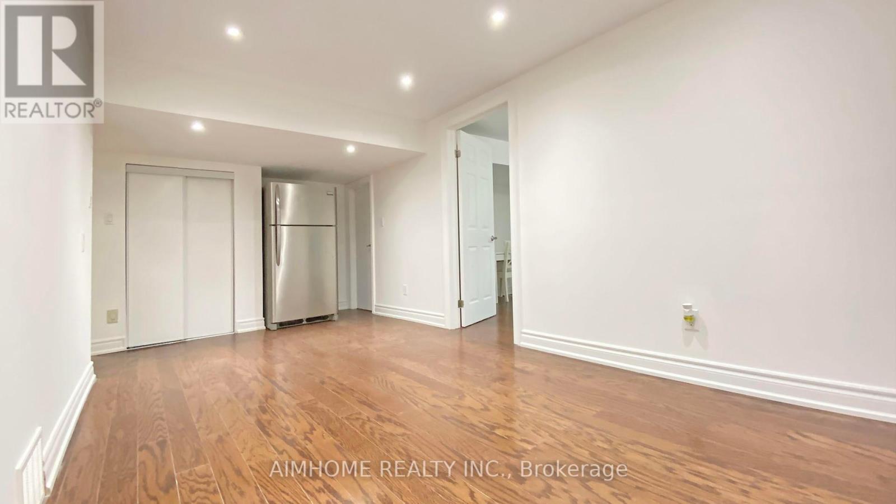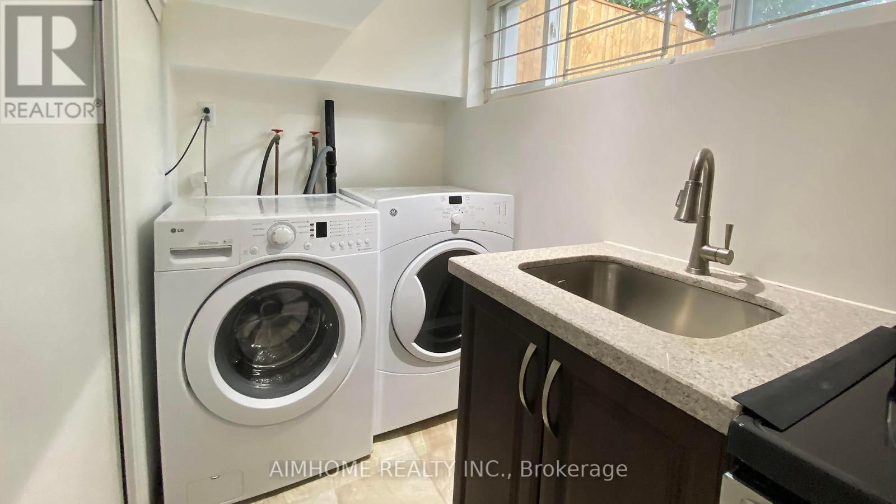63 Bowerbank Drive, Toronto, Ontario M2M 1Z9 (27342359)
63 Bowerbank Drive Toronto, Ontario M2M 1Z9
$1,659,999
Location, location, location! Spacious and warm family home ideally situated on a quiet crescent back on walking trail toward the Yonge/Finch subway. Steps away from Yonge St, subway, shopping, dining, and more through a private backyard gate. Premium 50 x 120 south-facing lot without side-walk. Well-maintained, and well-designed side split boasting 4+1 bedrooms, with separate entrance to potential in-law suite on the ground floor and basement suite each with its own bathroom. Upgraded light fixtures and granite countertops. Gourmet eat-in kitchen, open concept living and dining area, hardwood floor. Attached double garage with 6 extra driveway parking (total of 8). New roof & eavestrough & leaf guard (2022), A/C (2021), dishwasher & fridge (2022). Rare lot layout backing onto a walking trail for potential to build a second laneway/garden suite. With Silverview Park across the street, transportation, and essential lifestyle amenities just steps away, this versatile home is ideal for a growing family with strong income-generating potential. (id:58332)
Property Details
| MLS® Number | C9282612 |
| Property Type | Single Family |
| Neigbourhood | North York |
| Community Name | Newtonbrook East |
| AmenitiesNearBy | Park, Public Transit, Schools |
| ParkingSpaceTotal | 6 |
| ViewType | View |
Building
| BathroomTotal | 3 |
| BedroomsAboveGround | 4 |
| BedroomsBelowGround | 1 |
| BedroomsTotal | 5 |
| Appliances | Dishwasher, Dryer, Refrigerator, Stove, Washer |
| BasementFeatures | Separate Entrance |
| BasementType | N/a |
| ConstructionStyleAttachment | Detached |
| ConstructionStyleSplitLevel | Sidesplit |
| CoolingType | Central Air Conditioning |
| ExteriorFinish | Brick |
| FireplacePresent | Yes |
| FlooringType | Hardwood, Laminate |
| FoundationType | Block |
| HalfBathTotal | 1 |
| HeatingFuel | Natural Gas |
| HeatingType | Forced Air |
| Type | House |
| UtilityWater | Municipal Water |
Parking
| Garage |
Land
| Acreage | No |
| LandAmenities | Park, Public Transit, Schools |
| Sewer | Sanitary Sewer |
| SizeDepth | 120 Ft |
| SizeFrontage | 50 Ft |
| SizeIrregular | 50 X 120 Ft ; Totally Renovated!steps To Finch Station |
| SizeTotalText | 50 X 120 Ft ; Totally Renovated!steps To Finch Station |
| ZoningDescription | Sidesplit 4 Level |
Rooms
| Level | Type | Length | Width | Dimensions |
|---|---|---|---|---|
| Basement | Great Room | 5.79 m | 2.667 m | 5.79 m x 2.667 m |
| Basement | Bedroom | 4.8768 m | 2.5908 m | 4.8768 m x 2.5908 m |
| Lower Level | Bedroom 4 | 3.6068 m | 2.75 m | 3.6068 m x 2.75 m |
| Main Level | Living Room | 5.4356 m | 3.937 m | 5.4356 m x 3.937 m |
| Main Level | Dining Room | 3.5052 m | 2.7178 m | 3.5052 m x 2.7178 m |
| Main Level | Kitchen | 3.31 m | 3.04 m | 3.31 m x 3.04 m |
| Main Level | Primary Bedroom | 4.2672 m | 3.4036 m | 4.2672 m x 3.4036 m |
| Upper Level | Bedroom 2 | 4.8006 m | 2.9718 m | 4.8006 m x 2.9718 m |
| Upper Level | Bedroom 3 | 3.7846 m | 2.54 m | 3.7846 m x 2.54 m |
https://www.realtor.ca/real-estate/27342359/63-bowerbank-drive-toronto-newtonbrook-east
Interested?
Contact us for more information
Jenny Zhong
Salesperson
1140 Burnhamthorpe Rd W#111
Mississauga, Ontario L5C 4E9

