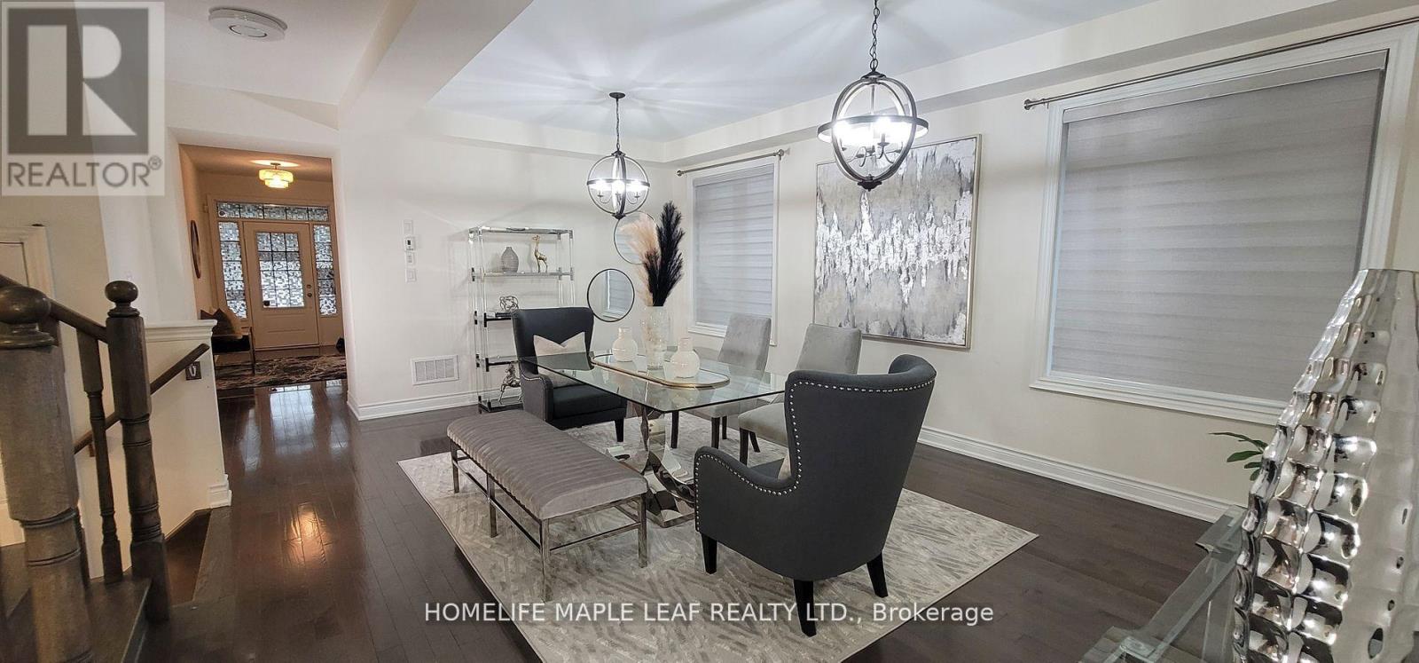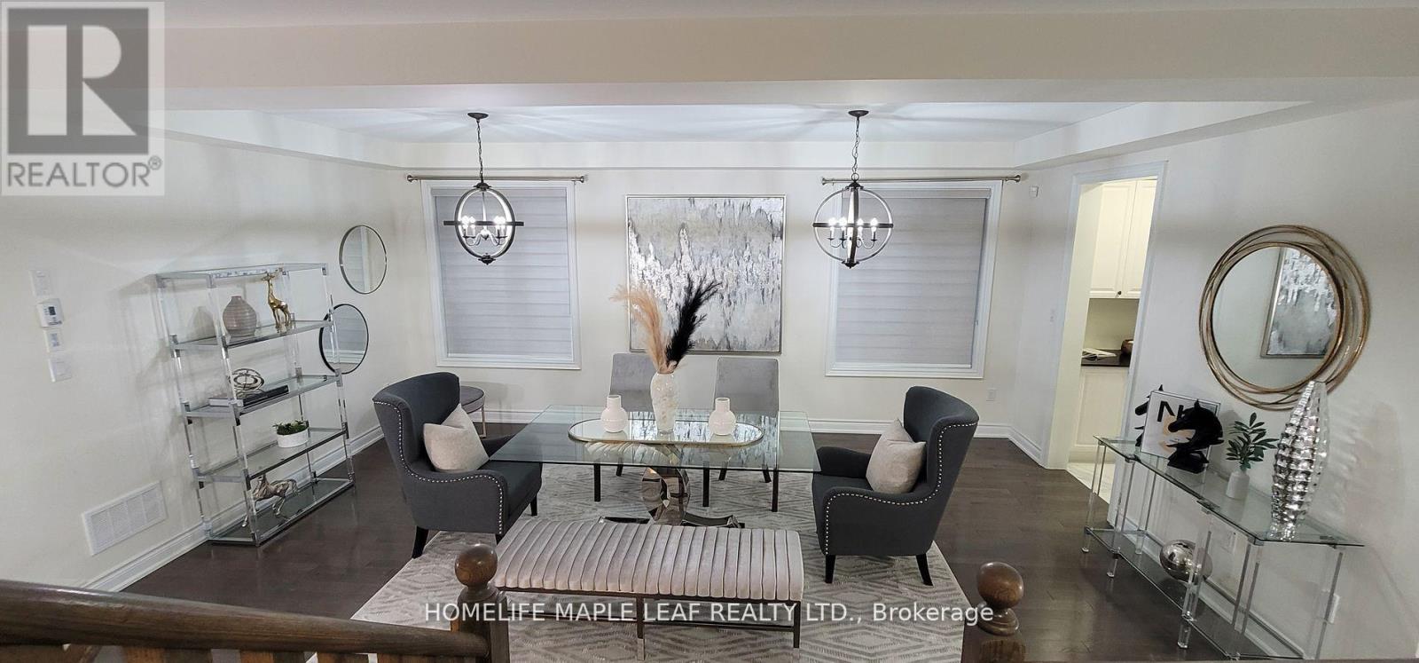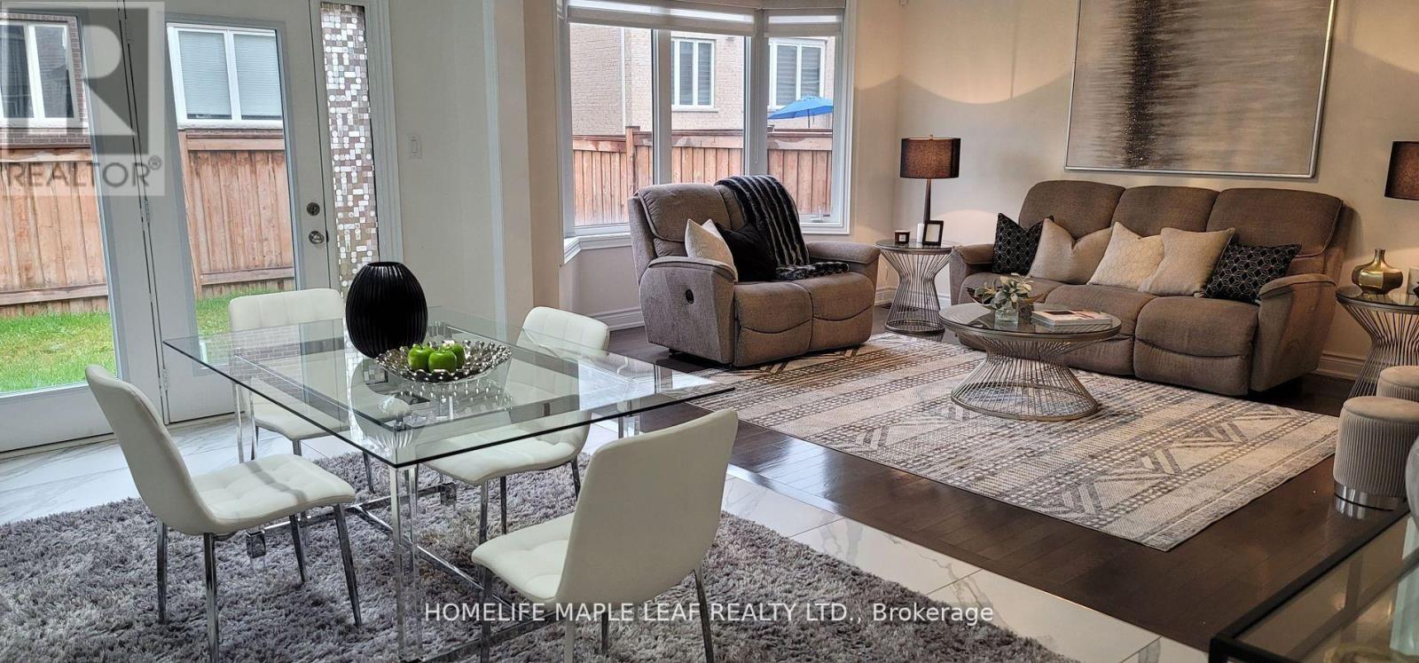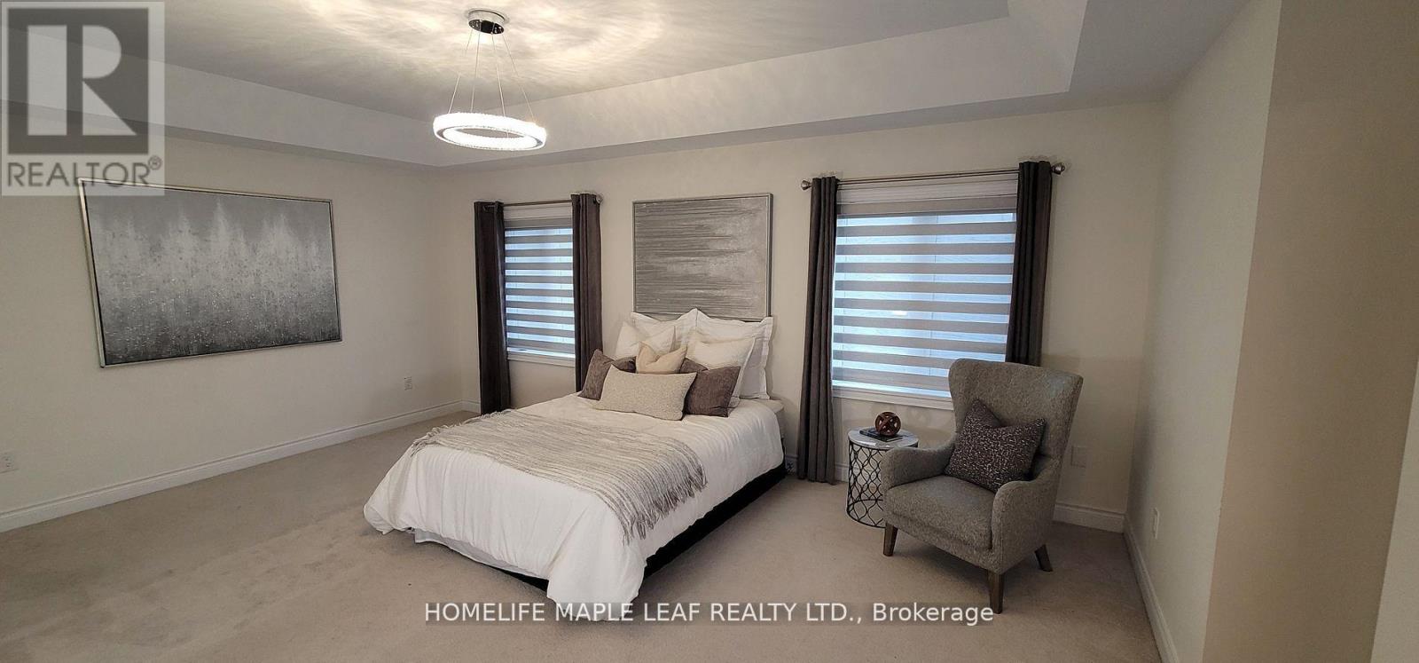63 Boone Crescent W, Vaughan, Ontario L0J 1C0 (27034152)
63 Boone Crescent W Vaughan, Ontario L0J 1C0
$2,049,900
Opportunity Knocks in prestigious neighborhood of Kleinberg, beautiful home by Fieldgate. Super Popular Bazille Model Approx. 3600Sqft, 2 Car Garage W/Guest Suite (3Pc Ensuite) On Main Flr +2 Pc Powder Rm, Office W/French Glass Doors, Large Family Rm, Kitchen/Brkfst, Walk-Thru Pantry, Direct Entry From Garage Into House. 4 Bedroom/3Bath, Plus Open Loft Area On 2nd Floor, Master Bed W/2 W/I Closets, 5Pc Ensuite (Glass Shower), Laundry On 2nd Floor. Gleaming Hardwood Flrs, Oak Stairs, Gas Fireplace. Upgraded 24""X24"" Tile In Kitchen, Granite Counter, Marble Tile Foyer **** EXTRAS **** Upgraded 24 \"x24 \" tile in kitchen, granite counter, marble tile foyer, glass shower in Master ensuite. (id:58332)
Property Details
| MLS® Number | N8435122 |
| Property Type | Single Family |
| Community Name | Kleinburg |
| ParkingSpaceTotal | 4 |
Building
| BathroomTotal | 5 |
| BedroomsAboveGround | 5 |
| BedroomsTotal | 5 |
| BasementDevelopment | Unfinished |
| BasementType | N/a (unfinished) |
| ConstructionStyleAttachment | Detached |
| CoolingType | Central Air Conditioning |
| ExteriorFinish | Brick |
| FireplacePresent | Yes |
| FoundationType | Concrete |
| HeatingFuel | Natural Gas |
| HeatingType | Forced Air |
| StoriesTotal | 2 |
| Type | House |
| UtilityWater | Municipal Water |
Parking
| Garage |
Land
| Acreage | No |
| Sewer | Sanitary Sewer |
| SizeIrregular | 44 X 101.74 Ft |
| SizeTotalText | 44 X 101.74 Ft|under 1/2 Acre |
Rooms
| Level | Type | Length | Width | Dimensions |
|---|---|---|---|---|
| Second Level | Bedroom 3 | 4.6 m | 3.38 m | 4.6 m x 3.38 m |
| Second Level | Bedroom 4 | 3.66 m | 3.46 m | 3.66 m x 3.46 m |
| Second Level | Primary Bedroom | 5.8 m | 4 m | 5.8 m x 4 m |
| Second Level | Bedroom 2 | 3.69 m | 4.49 m | 3.69 m x 4.49 m |
| Second Level | Bedroom 3 | 4.6 m | 3.38 m | 4.6 m x 3.38 m |
| Main Level | Office | 2.76 m | 3.69 m | 2.76 m x 3.69 m |
| Main Level | Living Room | 3.38 m | 6.15 m | 3.38 m x 6.15 m |
| Main Level | Dining Room | 3.38 m | 6.15 m | 3.38 m x 6.15 m |
| Main Level | Family Room | 3.38 m | 5.23 m | 3.38 m x 5.23 m |
| Main Level | Kitchen | 3.2 m | 4.21 m | 3.2 m x 4.21 m |
| Main Level | Eating Area | 2 m | 4.21 m | 2 m x 4.21 m |
| Main Level | Bedroom | 2.8 m | 3.69 m | 2.8 m x 3.69 m |
https://www.realtor.ca/real-estate/27034152/63-boone-crescent-w-vaughan-kleinburg
Interested?
Contact us for more information
Naveed Haider
Salesperson










































