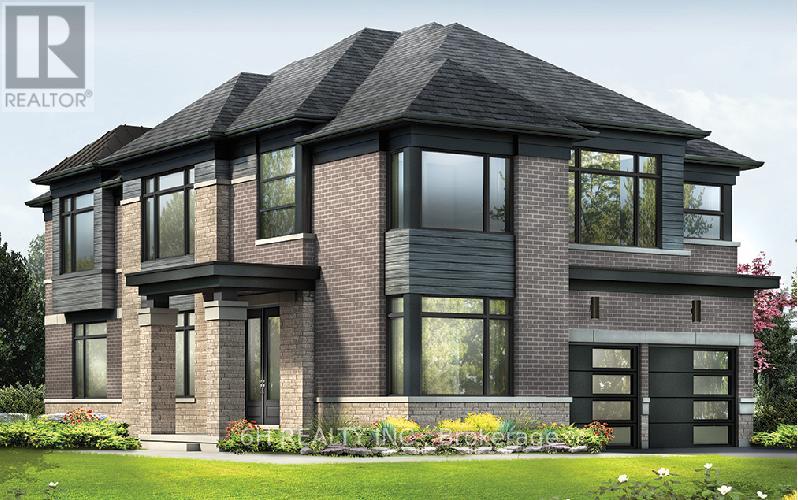620 Ramsay Road, Smith-Ennismore-Lakefield, Ontario K9K 0J7 (26975966)
620 Ramsay Road Smith-Ennismore-Lakefield, Ontario K9K 0J7
$1,139,490
Calling all design enthusiasts! This captivating 4-bedroom, 3.5-bathroom corner model in Peterborough's flourishing Nature's Edge community awaits your personal touch. Spanning 3,008 light-filled square feet, this prime location offers the best of both worlds: a vibrant community and serene natural surroundings. Here's the exciting part you get to personalize your dream home! Select your own finishes and color schemes, from the perfect kitchen setup to the ideal paint colors that create a welcoming ambiance. This is your chance to make every detail your own. Enjoy the benefits of a spacious corner unit with ample natural light, 4 bedrooms for comfortable living, and 3.5 bathrooms for added convenience. Don't miss this opportunity to own a piece of Peterborough's future and create a home that reflects your unique style. (id:58332)
Property Details
| MLS® Number | X8395406 |
| Property Type | Single Family |
| Community Name | Rural Smith-Ennismore-Lakefield |
| AmenitiesNearBy | Park |
| ParkingSpaceTotal | 4 |
| Structure | Porch |
Building
| BathroomTotal | 4 |
| BedroomsAboveGround | 4 |
| BedroomsBelowGround | 1 |
| BedroomsTotal | 5 |
| Appliances | Water Heater |
| BasementDevelopment | Unfinished |
| BasementType | N/a (unfinished) |
| ConstructionStyleAttachment | Detached |
| CoolingType | Central Air Conditioning |
| ExteriorFinish | Brick, Stone |
| FireplacePresent | Yes |
| FoundationType | Concrete |
| HeatingFuel | Natural Gas |
| HeatingType | Forced Air |
| StoriesTotal | 2 |
| Type | House |
| UtilityWater | Municipal Water |
Parking
| Garage |
Land
| Acreage | No |
| LandAmenities | Park |
| Sewer | Sanitary Sewer |
| SizeIrregular | 49 X 106 Ft ; Corner Lot |
| SizeTotalText | 49 X 106 Ft ; Corner Lot |
Rooms
| Level | Type | Length | Width | Dimensions |
|---|---|---|---|---|
| Second Level | Primary Bedroom | 5.03 m | 5.36 m | 5.03 m x 5.36 m |
| Second Level | Bedroom 2 | 3.96 m | 4.12 m | 3.96 m x 4.12 m |
| Second Level | Bedroom 3 | 3.22 m | 3.5 m | 3.22 m x 3.5 m |
| Second Level | Bedroom 4 | 3.8 m | 3.66 m | 3.8 m x 3.66 m |
| Main Level | Den | 3.2 m | 3.2 m | 3.2 m x 3.2 m |
| Main Level | Dining Room | 5.18 m | 4.26 m | 5.18 m x 4.26 m |
| Main Level | Kitchen | 3.84 m | 5.49 m | 3.84 m x 5.49 m |
| Main Level | Eating Area | 2.29 m | 5.33 m | 2.29 m x 5.33 m |
| Main Level | Great Room | 3.23 m | 5.36 m | 3.23 m x 5.36 m |
Interested?
Contact us for more information
Michael David Doherty
Salesperson
2908 South Sheridan Way #100
Oakville, Ontario L6J 7M1
Marina Movshovich
Broker of Record
2908 South Sheridan Way #100
Oakville, Ontario L6J 7M1















