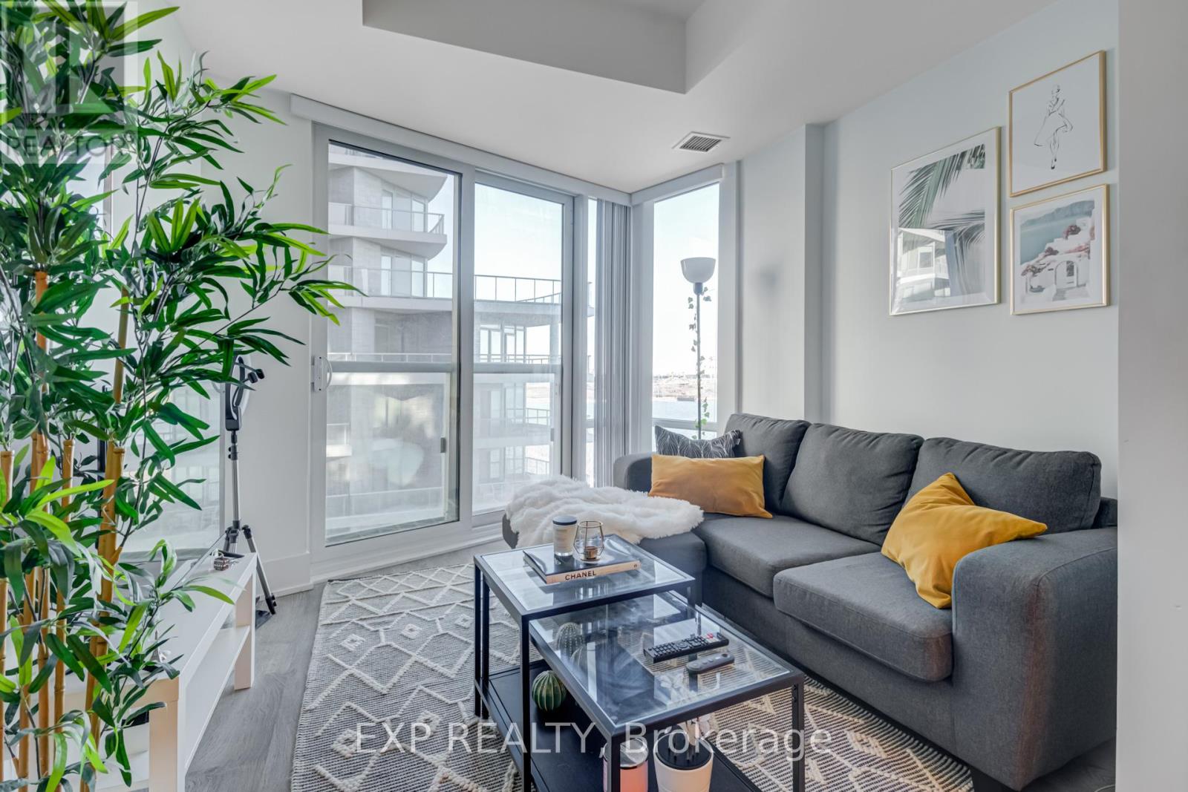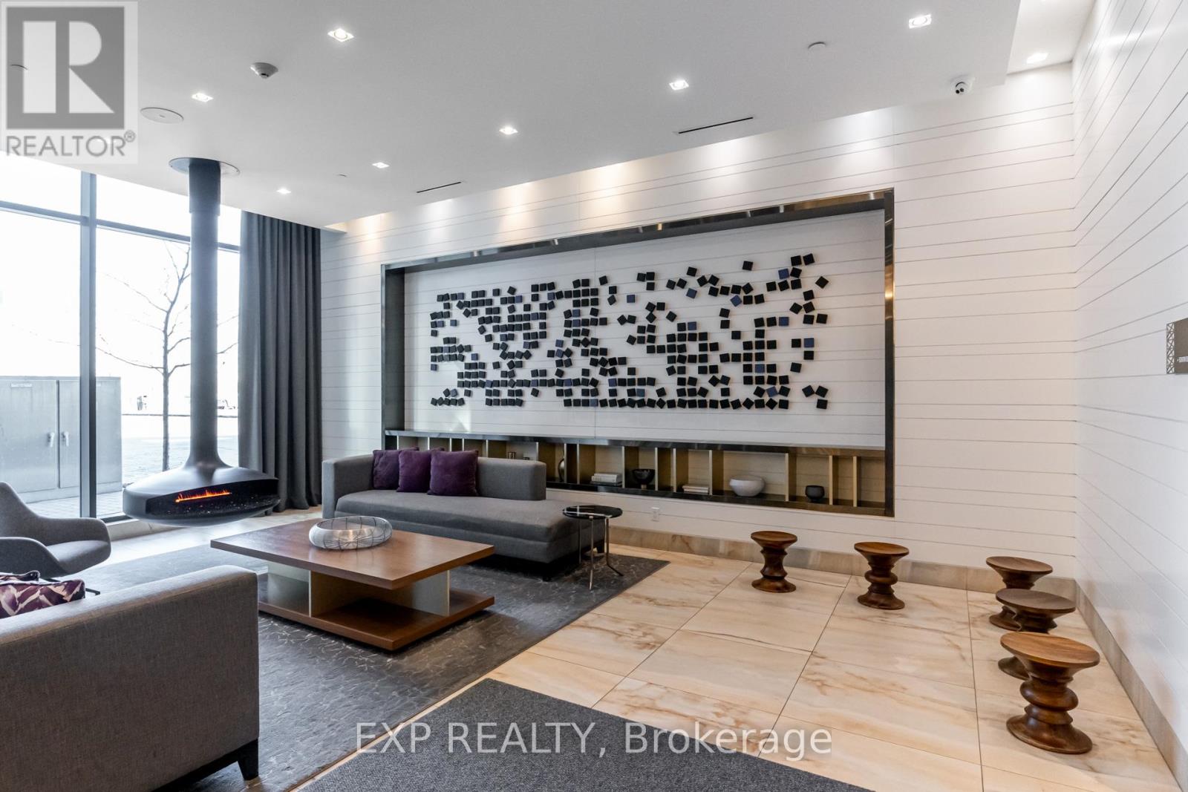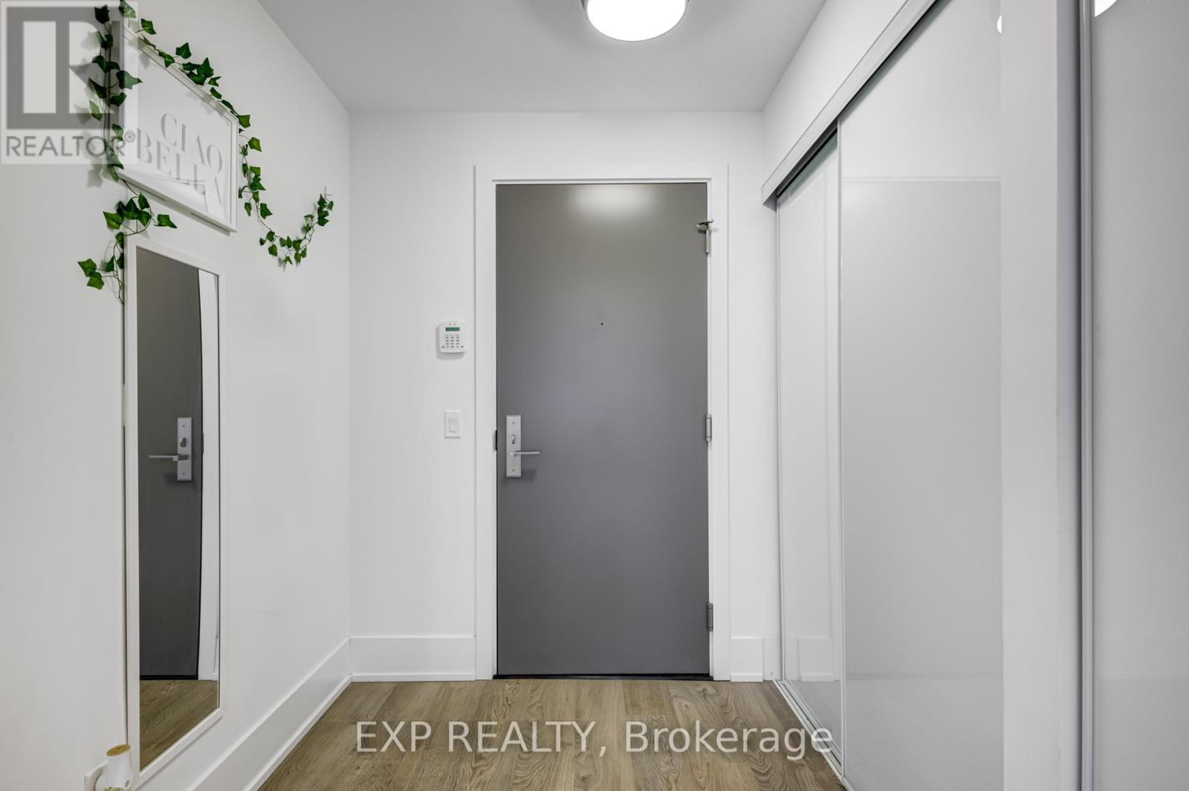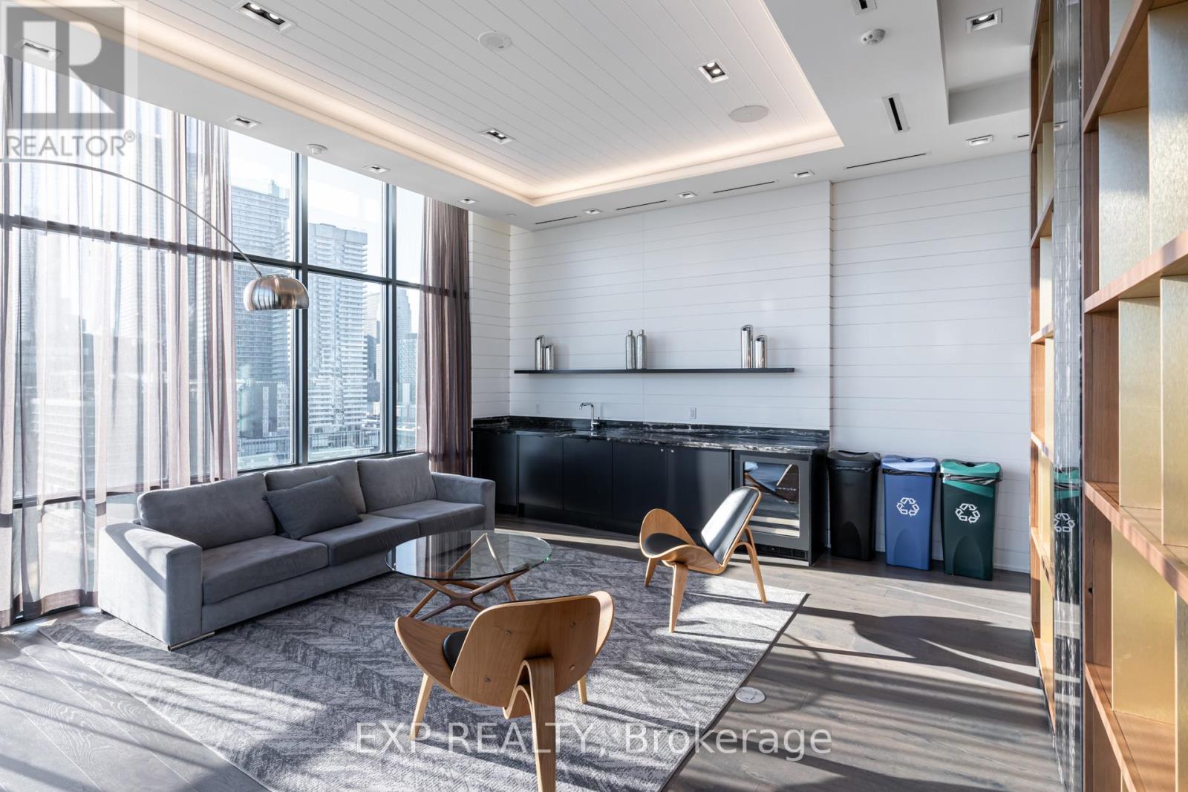620 – 55 Merchants Wharf, Toronto, Ontario M5A 0P2 (27328592)
620 - 55 Merchants Wharf Toronto, Ontario M5A 0P2
$575,000Maintenance, Common Area Maintenance, Insurance
$486.28 Monthly
Maintenance, Common Area Maintenance, Insurance
$486.28 MonthlyWhy pay rent when you can own this move in ready, work from home friendly, Tridel built condo on the waters edge of Lake Ontario. South east view overlooking the water, with soaring high ceilings, modern kitchen finishes and tons of storage space. This is a great opportunity to get into homeownership and live by the water with condo amenities comparable to a 5 Star Hotel: 24-Hours Concierge, Theater Room, Spinning Room, Yoga Room, Fitness Center, Library, Roof Top Pool and More! On top of that, everything that makes Toronto a destination is at your doorstep! **** EXTRAS **** One Storage Locker is Incuded (id:58332)
Open House
This property has open houses!
11:00 am
Ends at:1:00 pm
Property Details
| MLS® Number | C9268240 |
| Property Type | Single Family |
| Community Name | Waterfront Communities C8 |
| CommunityFeatures | Pet Restrictions |
| Features | Balcony |
Building
| BathroomTotal | 1 |
| BedroomsAboveGround | 1 |
| BedroomsTotal | 1 |
| Amenities | Storage - Locker |
| Appliances | Dryer, Washer |
| CoolingType | Central Air Conditioning |
| ExteriorFinish | Concrete |
| HeatingFuel | Natural Gas |
| HeatingType | Forced Air |
| Type | Apartment |
Parking
| Underground |
Land
| Acreage | No |
Rooms
| Level | Type | Length | Width | Dimensions |
|---|---|---|---|---|
| Flat | Living Room | 3.2 m | 3.05 m | 3.2 m x 3.05 m |
| Flat | Dining Room | 3.48 m | 2.79 m | 3.48 m x 2.79 m |
| Flat | Kitchen | 3.48 m | 2.79 m | 3.48 m x 2.79 m |
| Flat | Bedroom | 2.35 m | 2.35 m | 2.35 m x 2.35 m |
| Flat | Den | 1.8 m | 1.55 m | 1.8 m x 1.55 m |
https://www.realtor.ca/real-estate/27328592/620-55-merchants-wharf-toronto-waterfront-communities-c8
Interested?
Contact us for more information
Geraldine Pepito Pedrosa
Salesperson
1939 Ironoak Way #101
Oakville, Ontario L6H 3V8

































