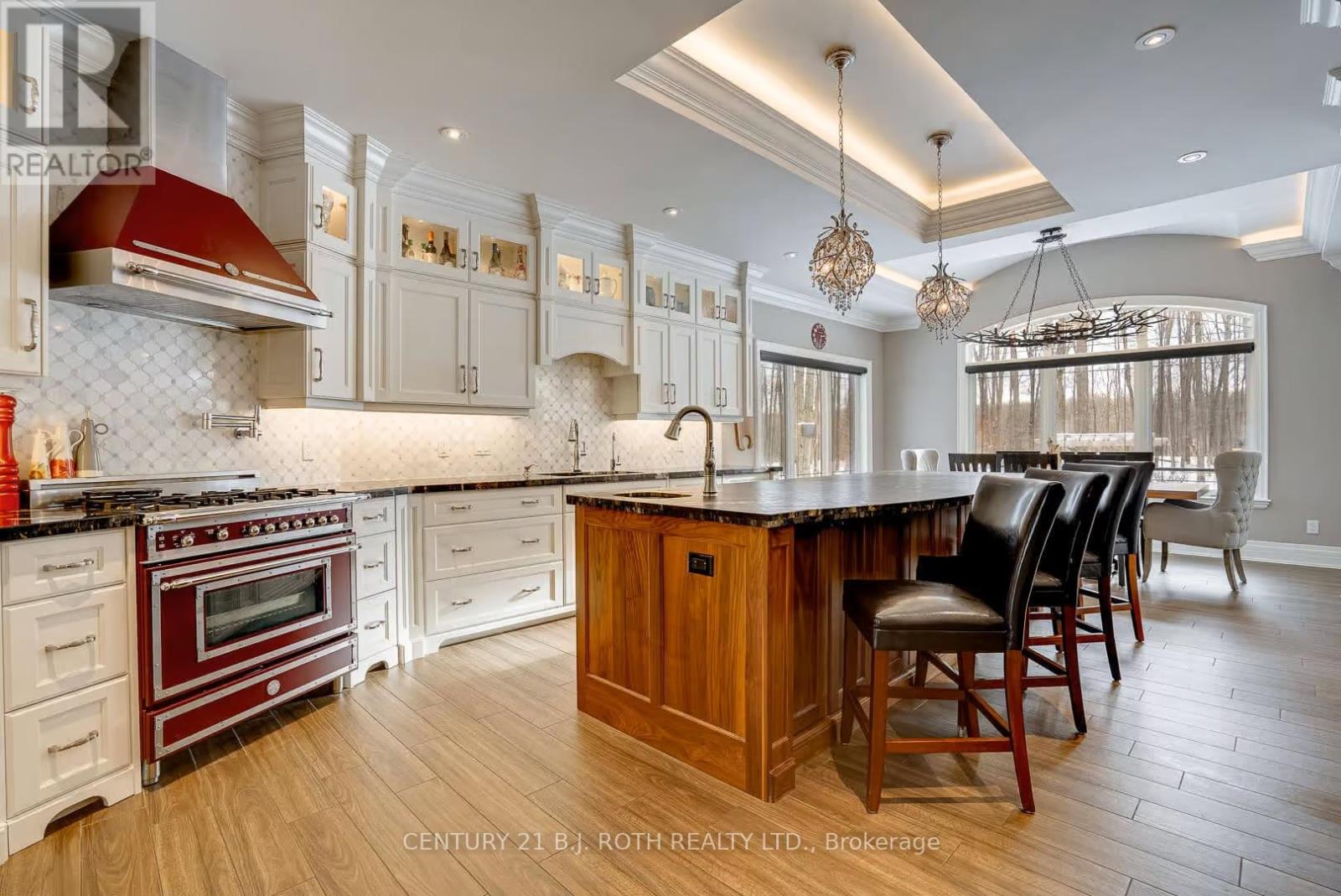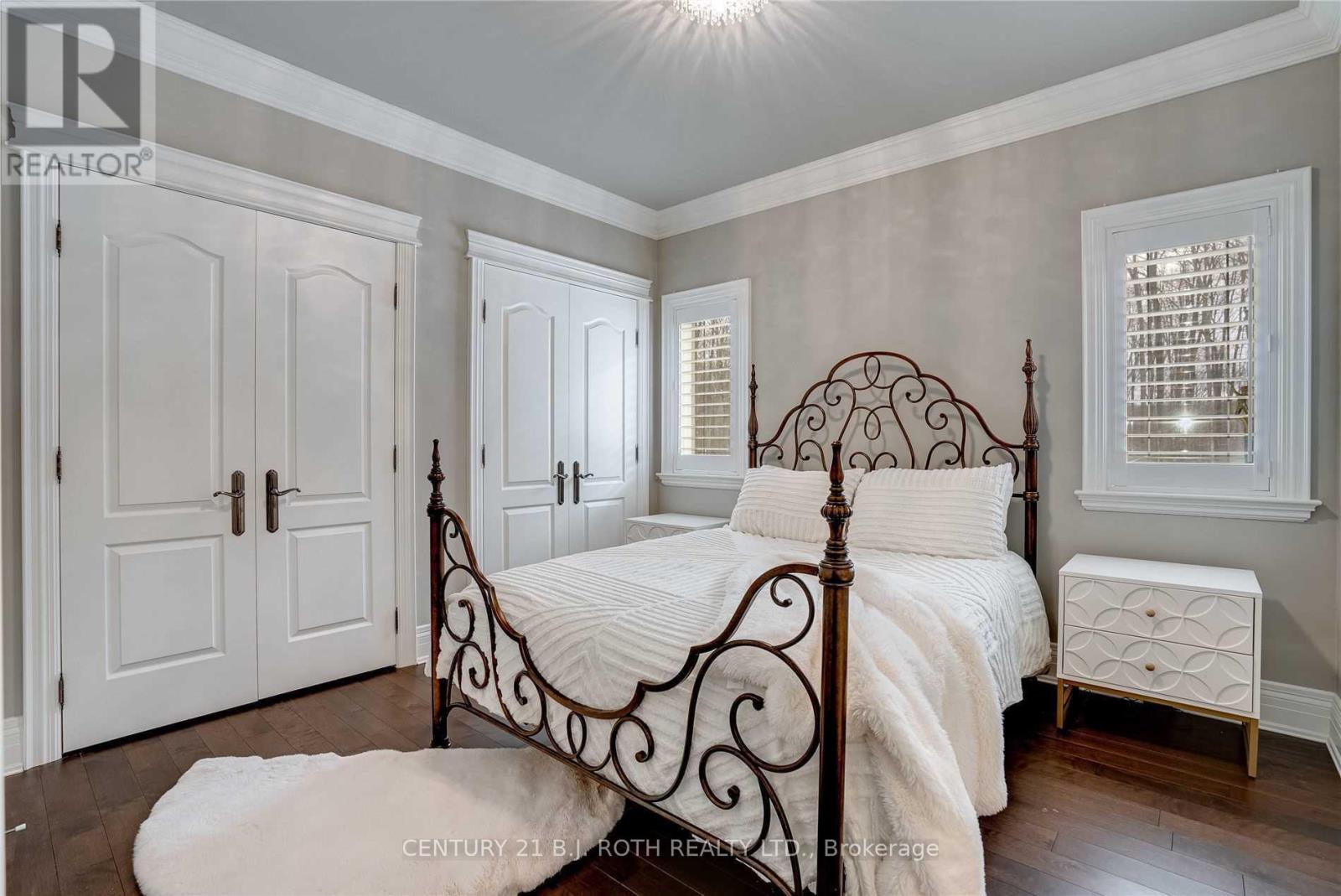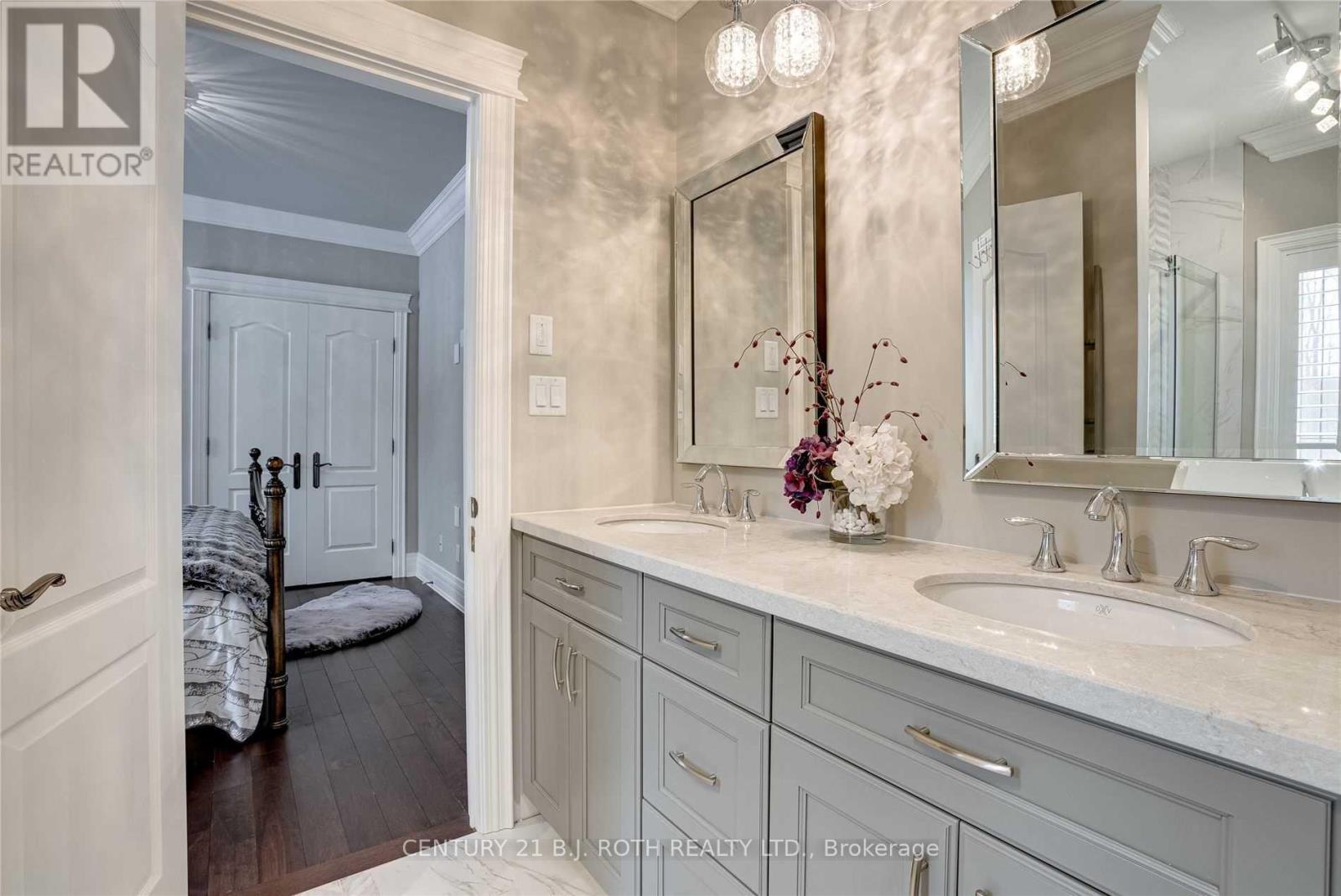6 Oak Ridge Road, Oro-Medonte, Ontario L0L 2L0 (27205608)
6 Oak Ridge Road Oro-Medonte, Ontario L0L 2L0
$2,199,999
Welcome to the grand luxury of Simcoe Estates embodied in this custom-built bungalow, privately nestled on a 1.956-acre estate with over 5000sq.ft of finished living space. Upon entry, gleaming hardwood floors guide you through the main level, complemented by crown moulding that flows throughout. The heart of this home is the custom chef's kitchen, featuring a large leathered granite island adorned with walnut cabinetry that offers storage all around. Polished granite surrounds the kitchen area, highlighting professional-grade appliances that enhance the culinary experience. Step outside from the kitchen area onto a covered patio, where you can enjoy al fresco dining, host gatherings, or simply unwind in a tranquil setting surrounded by nature. The primary bedroom features a luxurious 5-piece ensuite with heated floors, creating a spa-like retreat. Step out onto the walk-out patio directly from the bedroom, where you can enjoy seamless indoor-outdoor living and unwind in the hot tub. All bathrooms on the main level boast ceramic finishes with quartz counters, while the basement showcases granite counters, elevating every detail of this exceptional residence.Stunning finishes define every corner, emphasized by the 12-foot ceilings in the foyer and great room. The expansive 4-car garage not only provides ample parking but also includes a separate entrance into the basement, adding convenience and flexibility to the layout. Additionally, a generous 9-foot ceiling height in the basement blurs the distinction between lower and upper levels, making living in this space akin to being on the main floor.This home is a testament to quality craftsmanship, with a myriad of upgrades that enhance both form and function, too numerous to enumerate here. You simply must experience this home firsthand to appreciate it's full splendor. Don't miss out on this extraordinary opportunity, schedule a viewing today to witness luxury living at it's finest in Simcoe Estates. **** EXTRAS **** Solar Panels, In-ground sprinkler system (id:58332)
Property Details
| MLS® Number | S9051170 |
| Property Type | Single Family |
| Community Name | Rural Oro-Medonte |
| AmenitiesNearBy | Ski Area |
| CommunityFeatures | School Bus |
| Features | Wooded Area, Irregular Lot Size, Ravine, Carpet Free, Country Residential, Solar Equipment |
| ParkingSpaceTotal | 19 |
| Structure | Porch, Deck, Drive Shed, Workshop |
Building
| BathroomTotal | 5 |
| BedroomsAboveGround | 3 |
| BedroomsBelowGround | 3 |
| BedroomsTotal | 6 |
| Amenities | Fireplace(s) |
| Appliances | Hot Tub, Central Vacuum, Garage Door Opener Remote(s), Water Heater - Tankless, Water Softener, Blinds, Dishwasher, Dryer, Freezer, Microwave, Refrigerator, Stove, Washer |
| ArchitecturalStyle | Bungalow |
| BasementDevelopment | Finished |
| BasementFeatures | Separate Entrance |
| BasementType | N/a (finished) |
| CoolingType | Central Air Conditioning |
| ExteriorFinish | Brick, Stone |
| FireplacePresent | Yes |
| FireplaceTotal | 2 |
| FlooringType | Laminate, Hardwood |
| FoundationType | Poured Concrete |
| HalfBathTotal | 1 |
| HeatingFuel | Natural Gas |
| HeatingType | Forced Air |
| StoriesTotal | 1 |
| Type | House |
Parking
| Attached Garage |
Land
| Acreage | No |
| LandAmenities | Ski Area |
| LandscapeFeatures | Landscaped, Lawn Sprinkler |
| Sewer | Septic System |
| SizeDepth | 342 Ft |
| SizeFrontage | 247 Ft |
| SizeIrregular | 247.95 X 342.84 Ft |
| SizeTotalText | 247.95 X 342.84 Ft|1/2 - 1.99 Acres |
| ZoningDescription | Res |
Rooms
| Level | Type | Length | Width | Dimensions |
|---|---|---|---|---|
| Basement | Bedroom 5 | 4.21 m | 2.79 m | 4.21 m x 2.79 m |
| Basement | Recreational, Games Room | 9.83 m | 4.72 m | 9.83 m x 4.72 m |
| Basement | Family Room | 6.09 m | 5.68 m | 6.09 m x 5.68 m |
| Basement | Laundry Room | 4.16 m | 3.57 m | 4.16 m x 3.57 m |
| Basement | Bedroom 3 | 4.47 m | 4.23 m | 4.47 m x 4.23 m |
| Basement | Bedroom 4 | 4.7 m | 3.93 m | 4.7 m x 3.93 m |
| Main Level | Kitchen | 8.66 m | 4.86 m | 8.66 m x 4.86 m |
| Main Level | Great Room | 4.92 m | 4.84 m | 4.92 m x 4.84 m |
| Main Level | Primary Bedroom | 4.89 m | 4.88 m | 4.89 m x 4.88 m |
| Main Level | Bedroom | 3.48 m | 3.36 m | 3.48 m x 3.36 m |
| Main Level | Bedroom 2 | 3.48 m | 3.36 m | 3.48 m x 3.36 m |
| Main Level | Living Room | 3.7 m | 3.37 m | 3.7 m x 3.37 m |
Utilities
| Cable | Installed |
https://www.realtor.ca/real-estate/27205608/6-oak-ridge-road-oro-medonte-rural-oro-medonte
Interested?
Contact us for more information
Jessica Costa
Salesperson
355 Bayfield Street # B & 5, 106299 & 100088
Barrie, Ontario L4M 3C3









































