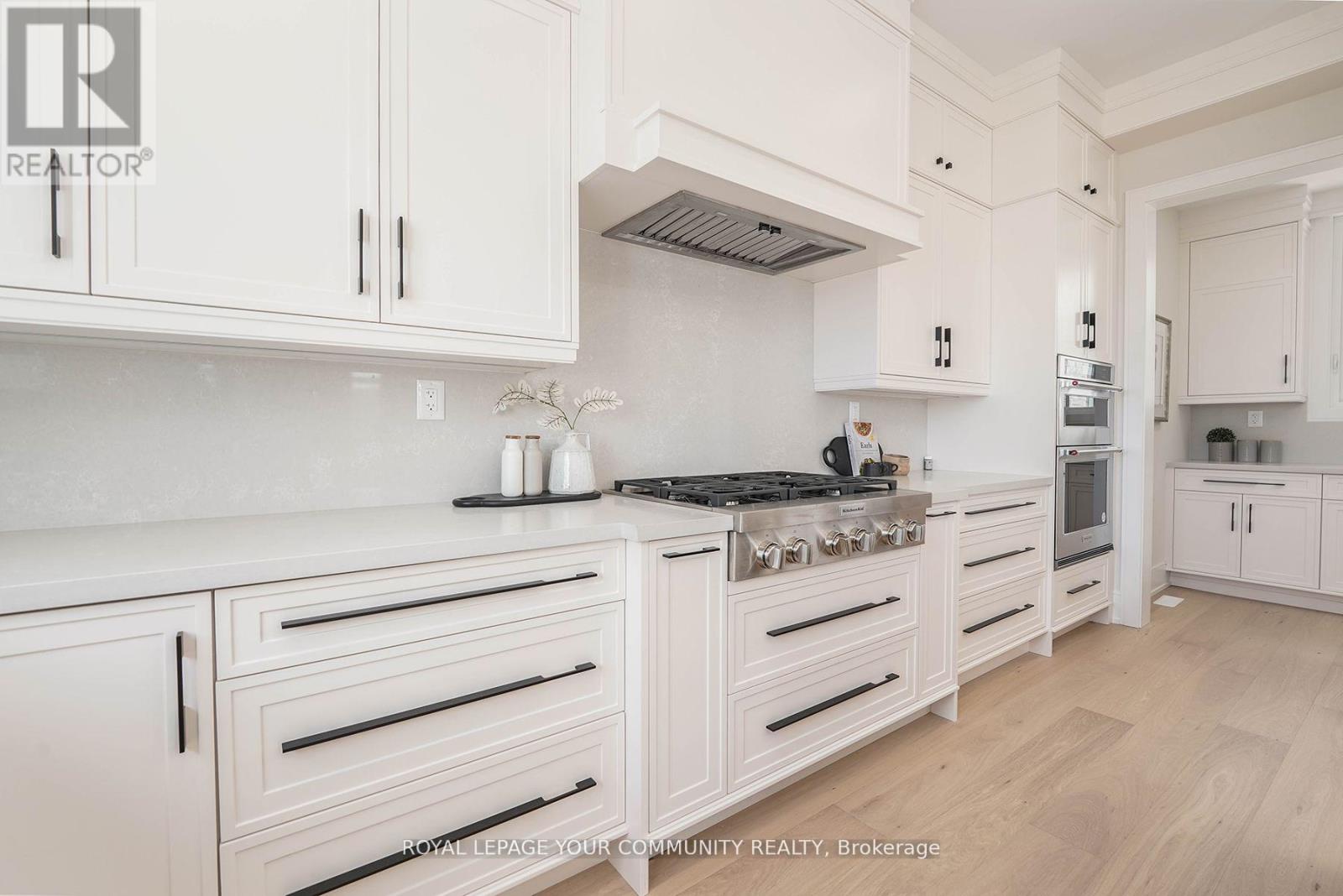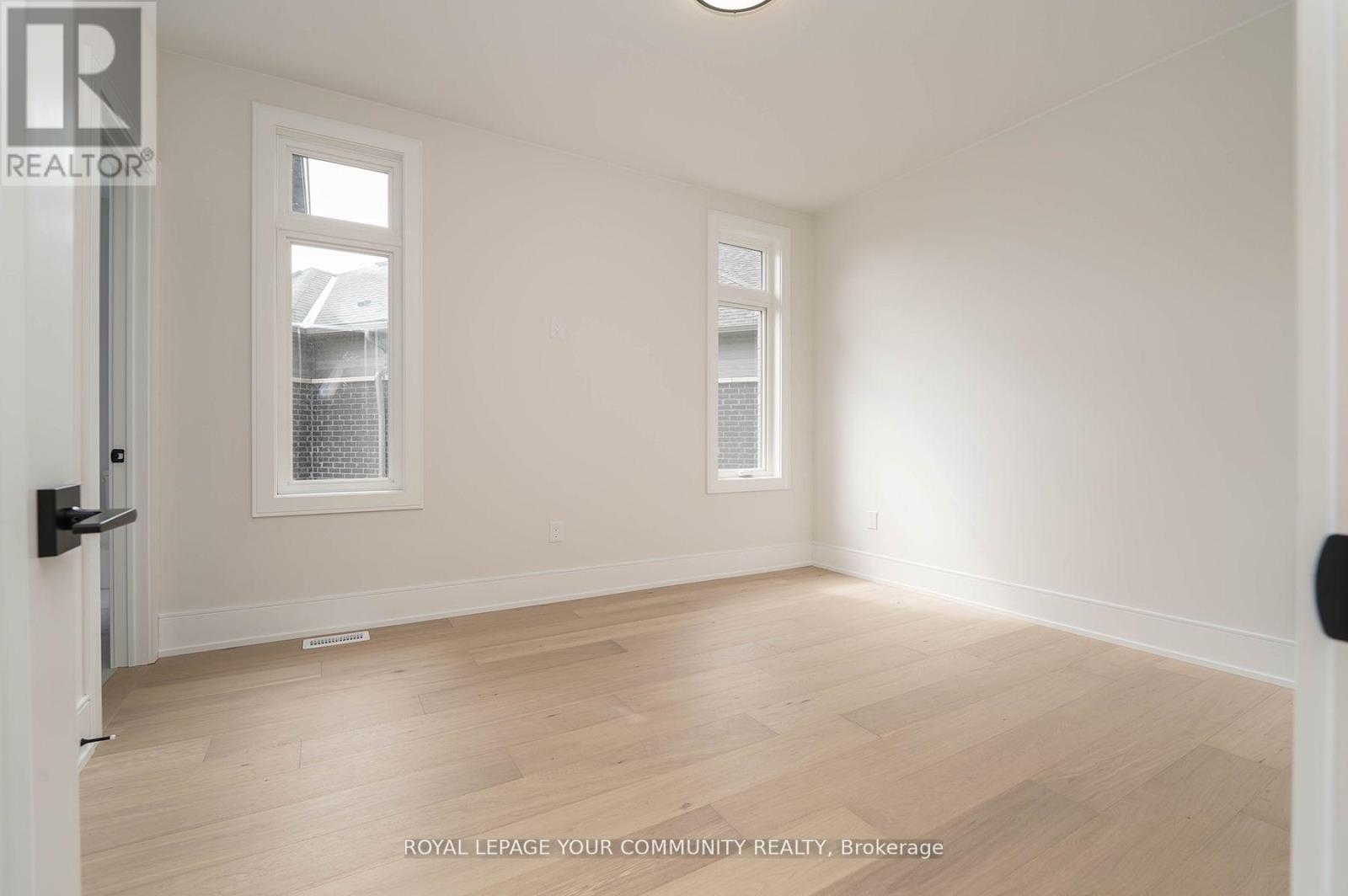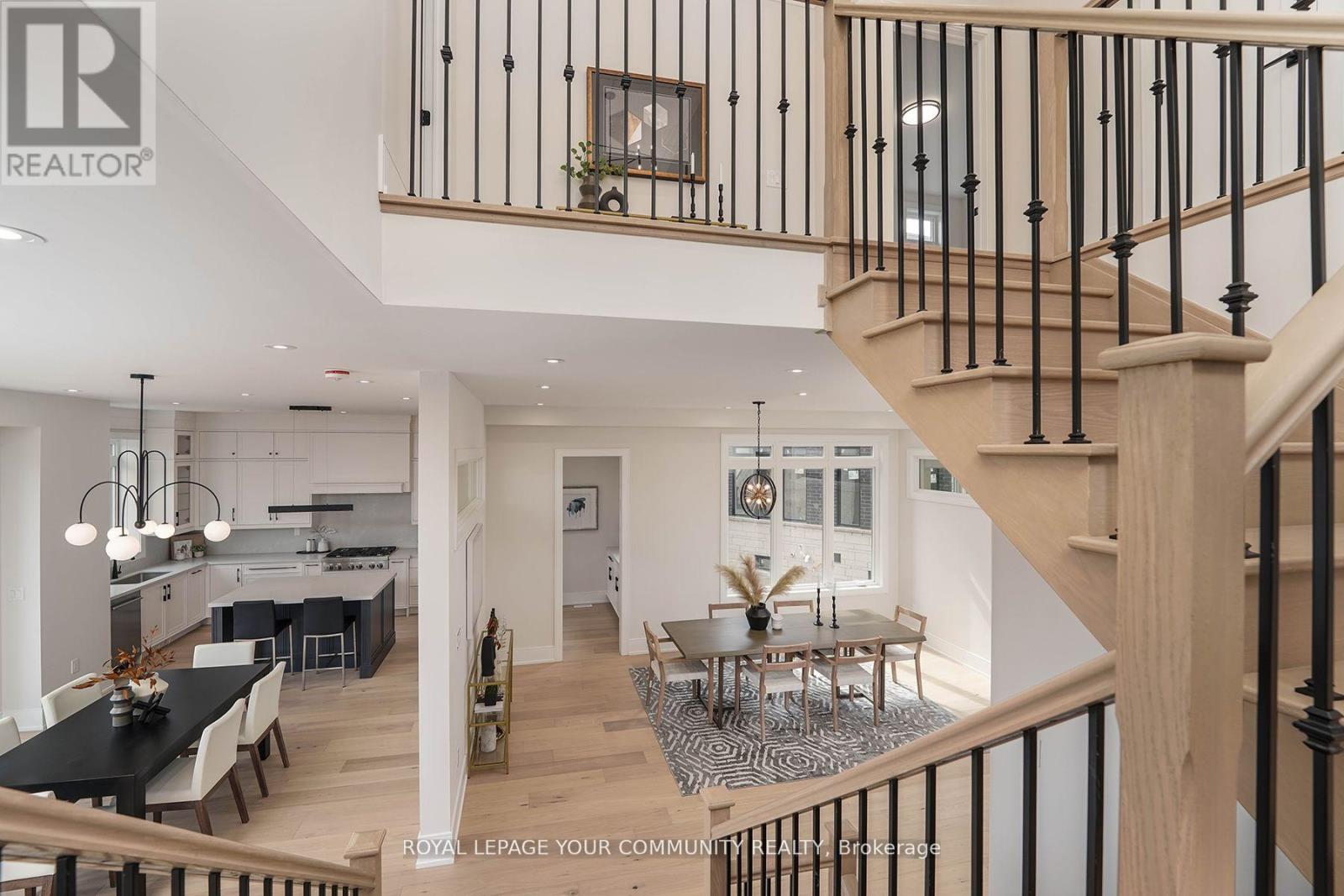6 Bunn Court, Aurora (Bayview Northeast), Ontario L4G 0G6 (27280300)
6 Bunn Court Aurora (Bayview Northeast), Ontario L4G 0G6
$2,995,800
**Property is being finished** All finishings already selected **Will be finished in same colour's and finishing's as 10 Bunn Crt.** Discover this transitional breathtaking 5 Bedroom home, located in Aurora's most esteemed location. Exceptional open space concept w/10 ft ceilings on the main floor, w/chef inspired modern kitchen w/server w/integrated appliances, stone countertops, 5 Bathrooms, 3 car garage tandem, walk-out basement, pie shaped premium lot on a private Court with a breathtaking view. A true custom home. Extras: 7 inch Eng. Hardwood flooring, Porcelain Tiles in Wet Areas. Over 88 pot lights, Walk-out, Stone countertops, S/S appliances w/washer & Dryer, Premium pie shaped lot, 9ft ceilings 2nd Floor & basement, second floor Laundry Room, 3 car tandem garage and Tarion warranty, approx. 4,000 sq ft. View 10 Bunn Crt. for finishings. **** EXTRAS **** 7 inch Eng. Hardwood flooring, Over 88 pot lights, Walk-out, Stone countertops, Porcelain tiles, S/S appliances w/washer & Dryer, Premium lot, too much to list, must be seen. (id:58332)
Open House
This property has open houses!
1:00 pm
Ends at:3:00 pm
1:00 pm
Ends at:3:00 pm
Property Details
| MLS® Number | N9250224 |
| Property Type | Single Family |
| Neigbourhood | Northeast |
| Community Name | Bayview Northeast |
| AmenitiesNearBy | Place Of Worship, Public Transit, Schools |
| CommunityFeatures | Community Centre |
| Features | Conservation/green Belt |
| ParkingSpaceTotal | 7 |
Building
| BathroomTotal | 5 |
| BedroomsAboveGround | 5 |
| BedroomsTotal | 5 |
| Appliances | Dryer |
| BasementType | Full |
| ConstructionStyleAttachment | Detached |
| ExteriorFinish | Brick, Stone |
| FireplacePresent | Yes |
| FlooringType | Hardwood, Porcelain Tile |
| HalfBathTotal | 1 |
| HeatingFuel | Natural Gas |
| HeatingType | Forced Air |
| StoriesTotal | 2 |
| Type | House |
| UtilityWater | Municipal Water |
Parking
| Attached Garage |
Land
| Acreage | No |
| LandAmenities | Place Of Worship, Public Transit, Schools |
| Sewer | Sanitary Sewer |
| SizeDepth | 124 Ft ,3 In |
| SizeFrontage | 29 Ft ,3 In |
| SizeIrregular | 29.31 X 124.29 Ft ; Irregular & Pie Shaped Lot |
| SizeTotalText | 29.31 X 124.29 Ft ; Irregular & Pie Shaped Lot |
Rooms
| Level | Type | Length | Width | Dimensions |
|---|---|---|---|---|
| Other | Den | 3.03 m | 3.03 m | 3.03 m x 3.03 m |
| Other | Bedroom 5 | 3.46 m | 3.84 m | 3.46 m x 3.84 m |
| Other | Laundry Room | Measurements not available | ||
| Other | Living Room | 4.56 m | 5.48 m | 4.56 m x 5.48 m |
| Other | Dining Room | 4.56 m | 5.48 m | 4.56 m x 5.48 m |
| Other | Kitchen | 3.03 m | 5.33 m | 3.03 m x 5.33 m |
| Other | Eating Area | 5.05 m | 3.95 m | 5.05 m x 3.95 m |
| Other | Family Room | 5.79 m | 4.62 m | 5.79 m x 4.62 m |
| Other | Primary Bedroom | 5.79 m | 4.56 m | 5.79 m x 4.56 m |
| Other | Bedroom 2 | 3.34 m | 4.02 m | 3.34 m x 4.02 m |
| Other | Bedroom 3 | 4.51 m | 3.9 m | 4.51 m x 3.9 m |
| Other | Bedroom 4 | 3.65 m | 4.26 m | 3.65 m x 4.26 m |
https://www.realtor.ca/real-estate/27280300/6-bunn-court-aurora-bayview-northeast-bayview-northeast
Interested?
Contact us for more information
Eugenio Sturino
Salesperson
9411 Jane Street
Vaughan, Ontario L6A 4J3
Franca Manzato
Salesperson
9411 Jane Street
Vaughan, Ontario L6A 4J3










































