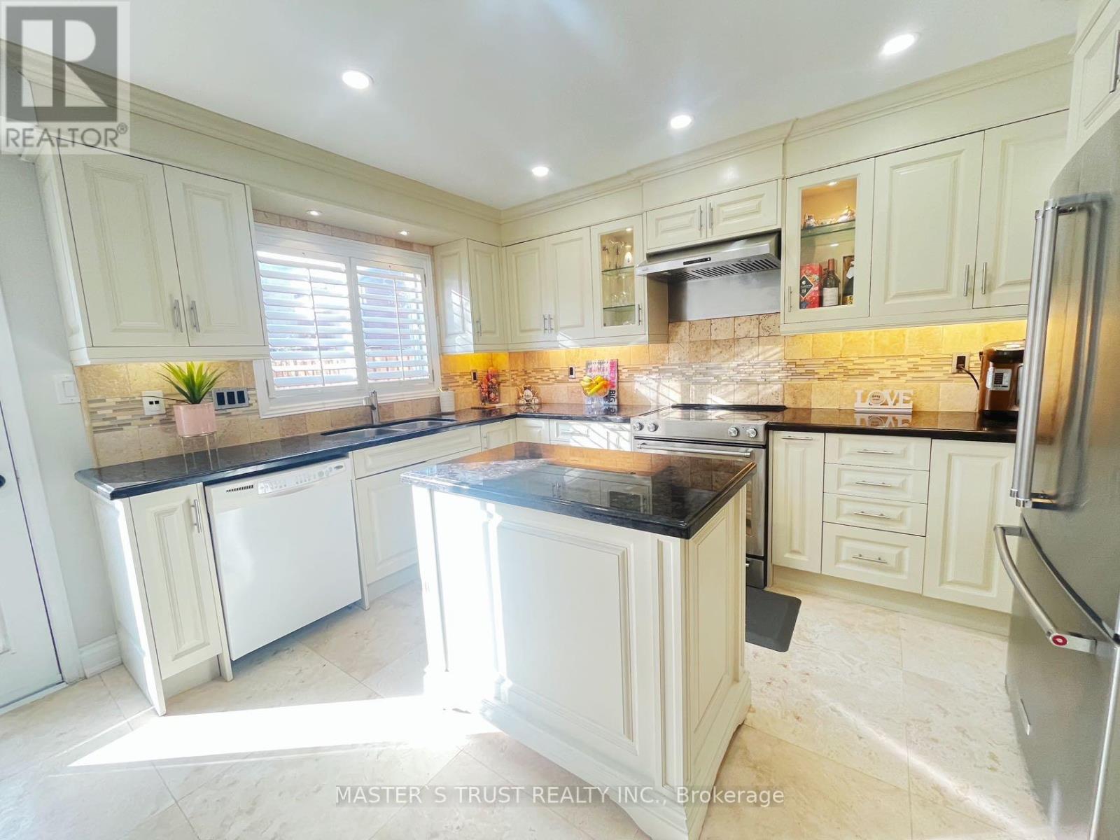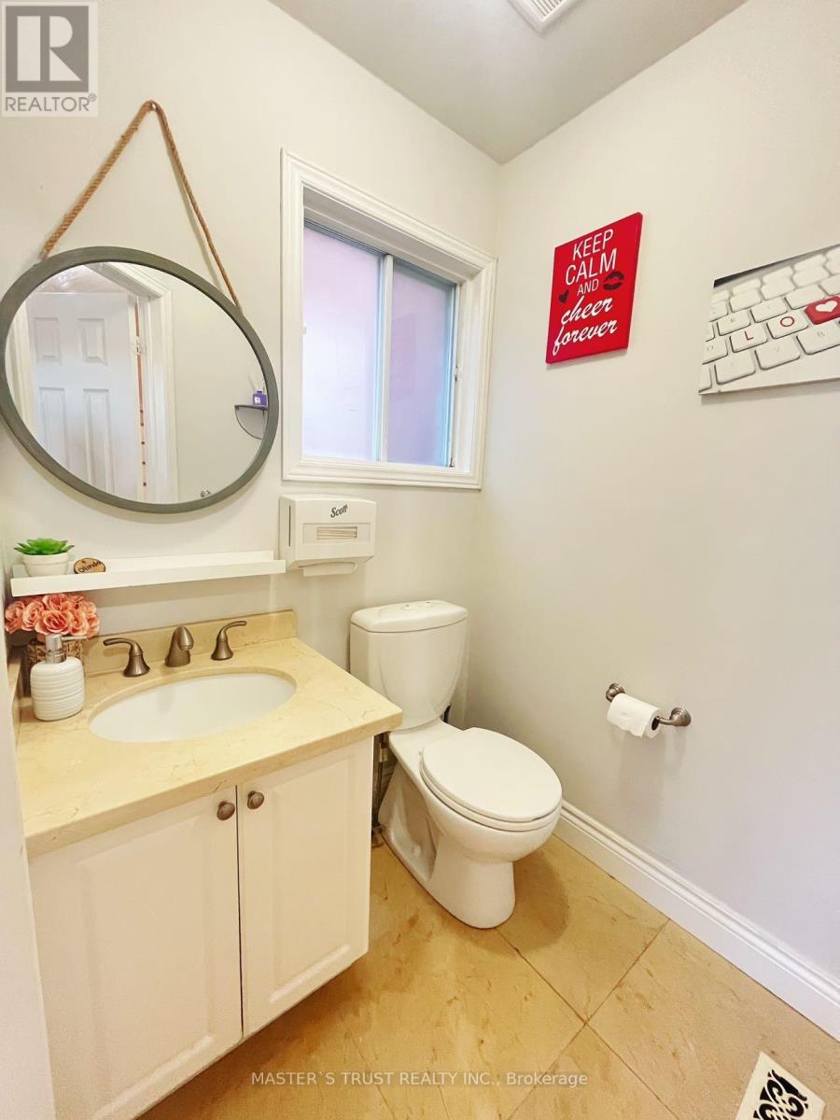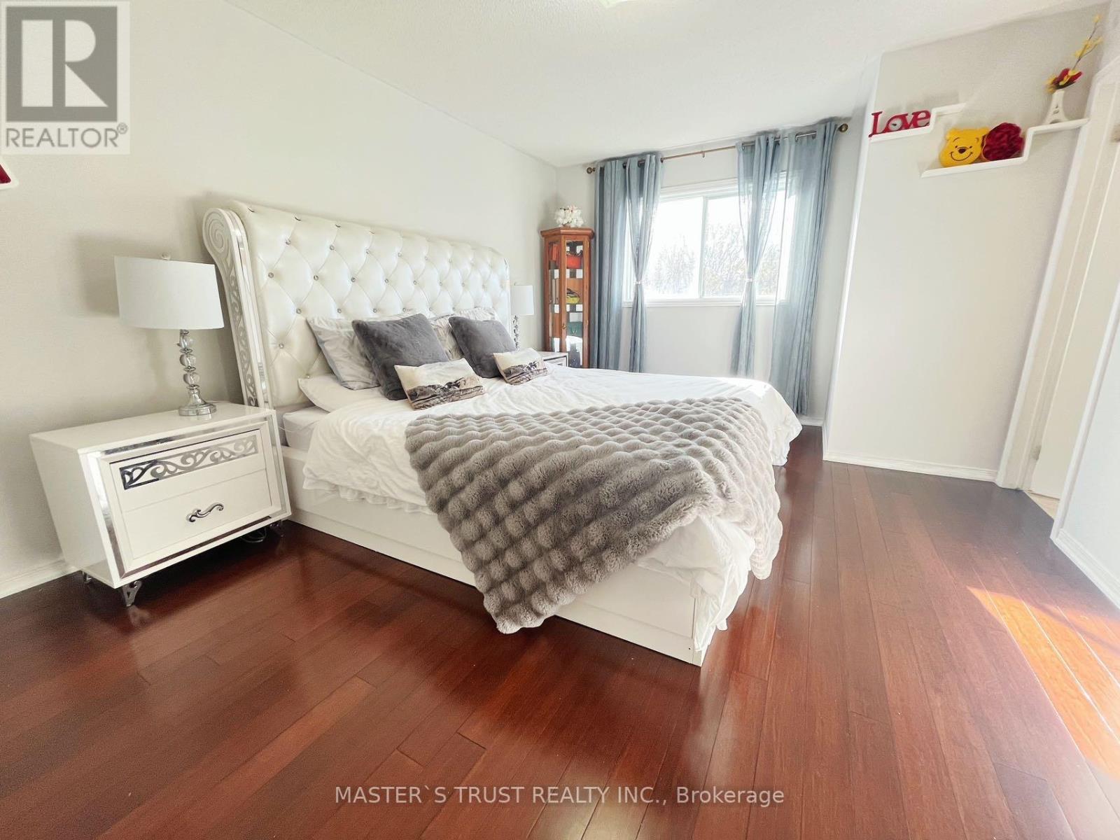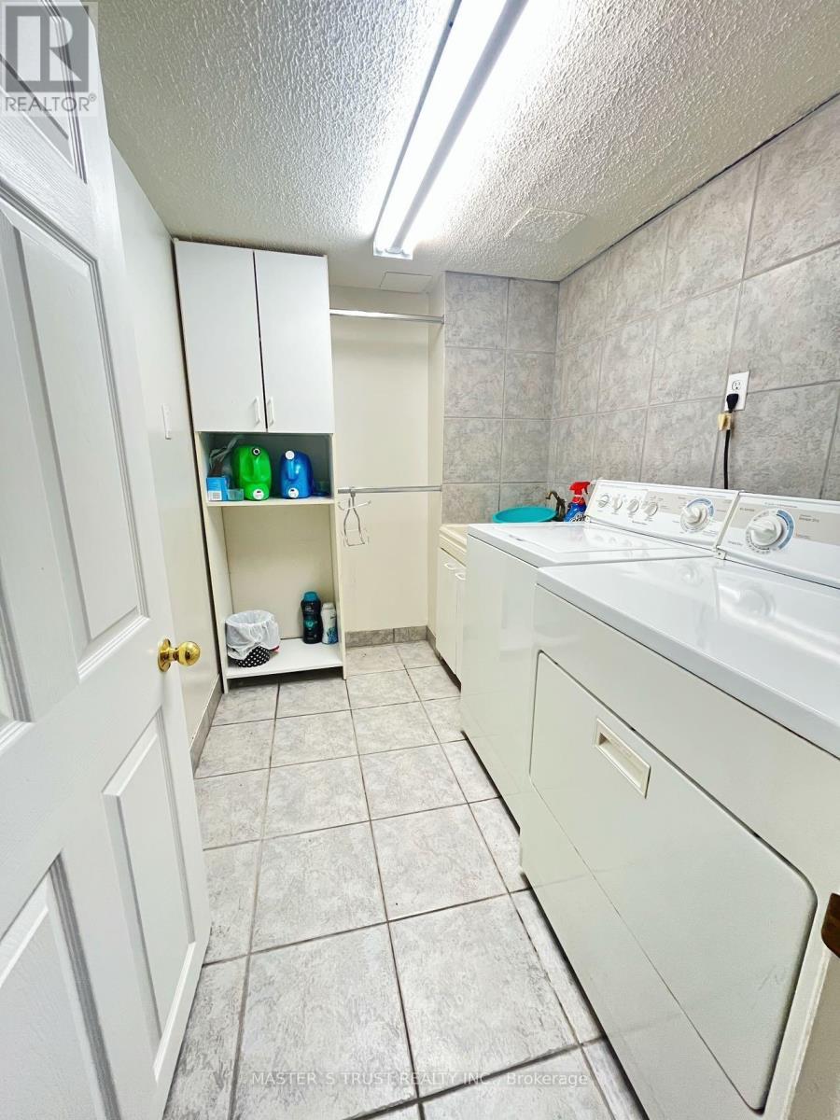596 Willowick Drive, Newmarket (Stonehaven-Wyndham), Ontario L3X 2A9 (27635228)
596 Willowick Drive Newmarket (Stonehaven-Wyndham), Ontario L3X 2A9
3 Bedroom
3 Bathroom
Fireplace
Central Air Conditioning
Forced Air
$969,900
Great location close to all amenities, new market high school, super market T&T and Ranch fresh, 404 hwy. Beautiful lay out, Stone for the front wall. Custom Kitchen Cabinets With Granite Counters. Fence 2022, AC 2019, Freshly Painted! First time buyer must see it. (id:58332)
Property Details
| MLS® Number | N10416052 |
| Property Type | Single Family |
| Community Name | Stonehaven-Wyndham |
| AmenitiesNearBy | Hospital, Park, Public Transit, Schools |
| CommunityFeatures | Community Centre |
| Features | Carpet Free |
| ParkingSpaceTotal | 4 |
Building
| BathroomTotal | 3 |
| BedroomsAboveGround | 3 |
| BedroomsTotal | 3 |
| Appliances | Dishwasher, Dryer, Refrigerator, Stove, Washer, Water Softener, Water Purifier, Window Coverings |
| BasementDevelopment | Finished |
| BasementType | N/a (finished) |
| ConstructionStyleAttachment | Semi-detached |
| CoolingType | Central Air Conditioning |
| ExteriorFinish | Brick |
| FireplacePresent | Yes |
| FlooringType | Stone, Hardwood, Ceramic |
| FoundationType | Unknown |
| HalfBathTotal | 1 |
| HeatingFuel | Natural Gas |
| HeatingType | Forced Air |
| StoriesTotal | 2 |
| Type | House |
| UtilityWater | Municipal Water |
Parking
| Garage |
Land
| Acreage | No |
| LandAmenities | Hospital, Park, Public Transit, Schools |
| Sewer | Sanitary Sewer |
| SizeDepth | 105 Ft ,10 In |
| SizeFrontage | 22 Ft ,9 In |
| SizeIrregular | 22.75 X 105.87 Ft |
| SizeTotalText | 22.75 X 105.87 Ft |
Rooms
| Level | Type | Length | Width | Dimensions |
|---|---|---|---|---|
| Second Level | Primary Bedroom | 5.06 m | 3.62 m | 5.06 m x 3.62 m |
| Second Level | Bedroom 2 | 4.6 m | 2.98 m | 4.6 m x 2.98 m |
| Lower Level | Recreational, Games Room | Measurements not available | ||
| Main Level | Kitchen | 5.1 m | 3.27 m | 5.1 m x 3.27 m |
| Main Level | Living Room | 13.9 m | 3.7 m | 13.9 m x 3.7 m |
| Upper Level | Bedroom 3 | 3.58 m | 2.57 m | 3.58 m x 2.57 m |
Utilities
| Cable | Installed |
| Sewer | Installed |
Interested?
Contact us for more information
Sam Zhuo
Salesperson
Master's Trust Realty Inc.
3190 Steeles Ave East #120
Markham, Ontario L3R 1G9
3190 Steeles Ave East #120
Markham, Ontario L3R 1G9

































