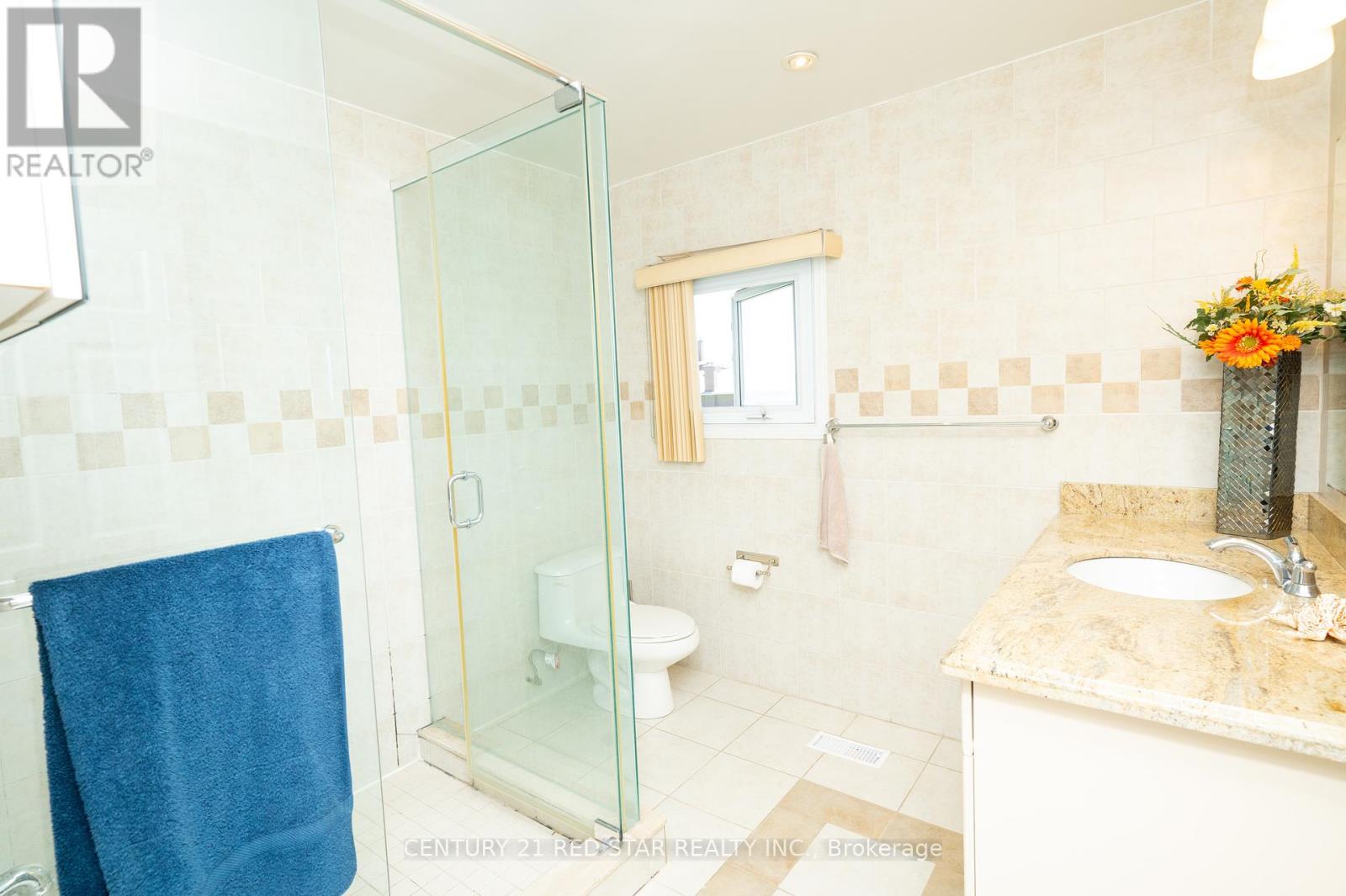5955 Mayfield Road, Brampton, Ontario L6R 0A8 (27271798)
5955 Mayfield Road Brampton, Ontario L6R 0A8
4 Bedroom
4 Bathroom
Bungalow
Fireplace
Central Air Conditioning
Forced Air
$2,799,000
A property with most prime location with around 100 x 185 ft. Lot is now on sale. Renovated with 3+1 bedrooms & 4 baths with modern kitchen. Stainless Steel appliances, centre island and granite counter top. Master Bedroom at main floor with hardwood flooring, double closet and 3 pc ensuite bath. Basement is professionally finished with wood stove, bedroom, laundry and 3 pc bath. Zoning is going through some changes but buyer needs to check with the city planning department. (id:58332)
Property Details
| MLS® Number | W9246946 |
| Property Type | Single Family |
| Community Name | Vales of Castlemore North |
| Features | Sump Pump |
| ParkingSpaceTotal | 10 |
Building
| BathroomTotal | 4 |
| BedroomsAboveGround | 3 |
| BedroomsBelowGround | 1 |
| BedroomsTotal | 4 |
| ArchitecturalStyle | Bungalow |
| BasementDevelopment | Finished |
| BasementType | N/a (finished) |
| ConstructionStyleAttachment | Detached |
| CoolingType | Central Air Conditioning |
| ExteriorFinish | Brick |
| FireplacePresent | Yes |
| FlooringType | Laminate, Ceramic, Hardwood |
| FoundationType | Brick |
| HalfBathTotal | 1 |
| HeatingFuel | Natural Gas |
| HeatingType | Forced Air |
| StoriesTotal | 1 |
| Type | House |
| UtilityWater | Municipal Water |
Parking
| Attached Garage |
Land
| Acreage | No |
| Sewer | Septic System |
| SizeDepth | 185 Ft |
| SizeFrontage | 100 Ft |
| SizeIrregular | 100 X 185 Ft |
| SizeTotalText | 100 X 185 Ft |
Rooms
| Level | Type | Length | Width | Dimensions |
|---|---|---|---|---|
| Basement | Recreational, Games Room | 11.38 m | 5.86 m | 11.38 m x 5.86 m |
| Basement | Bedroom 4 | 4.1 m | 3.97 m | 4.1 m x 3.97 m |
| Main Level | Living Room | 6.65 m | 3.69 m | 6.65 m x 3.69 m |
| Main Level | Dining Room | 3.51 m | 3.97 m | 3.51 m x 3.97 m |
| Main Level | Kitchen | 3.73 m | 3.91 m | 3.73 m x 3.91 m |
| Main Level | Primary Bedroom | 4.18 m | 5.41 m | 4.18 m x 5.41 m |
| Main Level | Bedroom 2 | 3.96 m | 3.62 m | 3.96 m x 3.62 m |
| Main Level | Bedroom 3 | 3.96 m | 3.62 m | 3.96 m x 3.62 m |
| Ground Level | Family Room | 6.38 m | 4.34 m | 6.38 m x 4.34 m |
https://www.realtor.ca/real-estate/27271798/5955-mayfield-road-brampton-vales-of-castlemore-north
Interested?
Contact us for more information
Avi Bhardwaj
Broker
Century 21 Red Star Realty Inc.
239 Queen St East #27
Brampton, Ontario L6W 2B6
239 Queen St East #27
Brampton, Ontario L6W 2B6






































