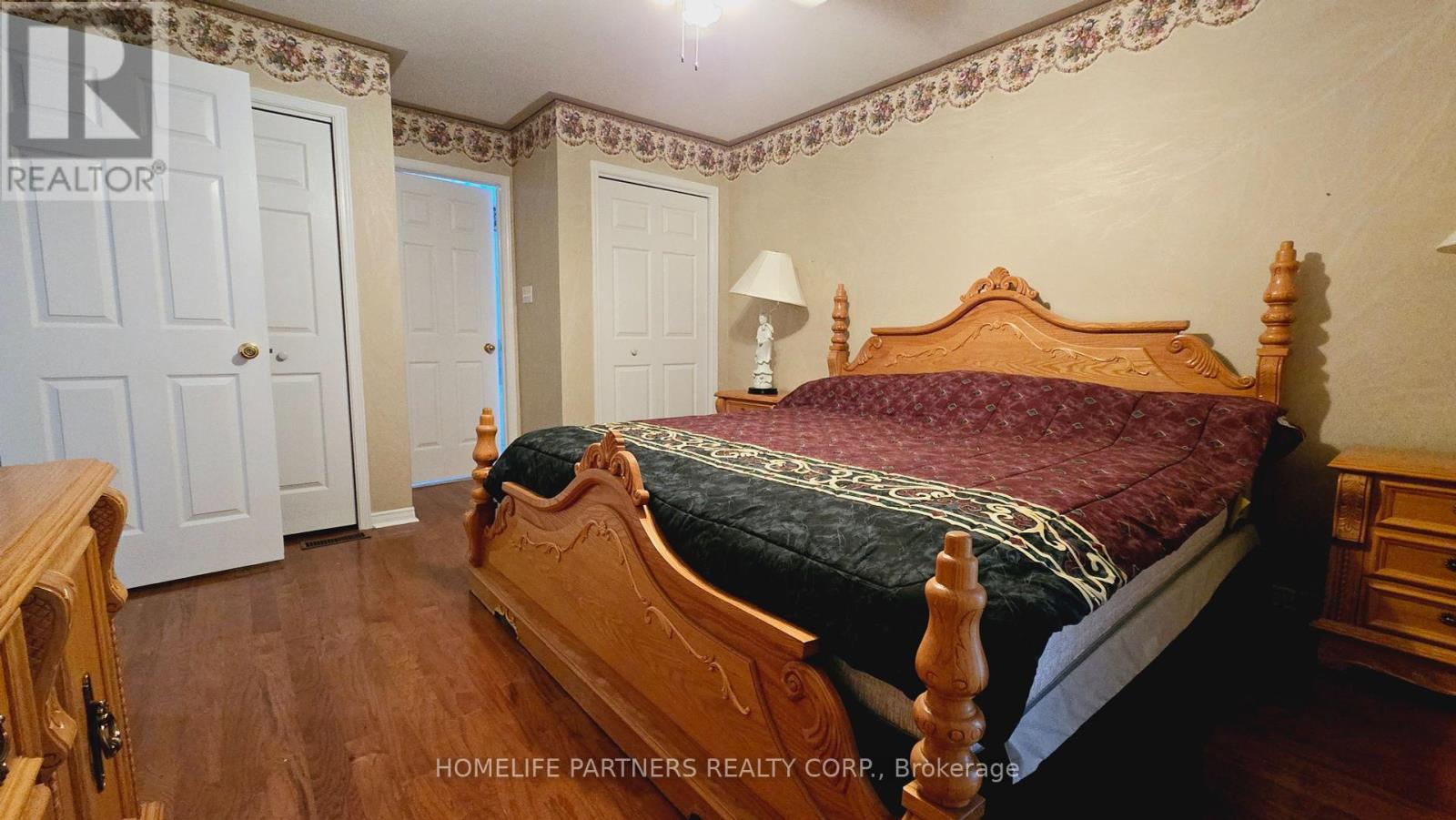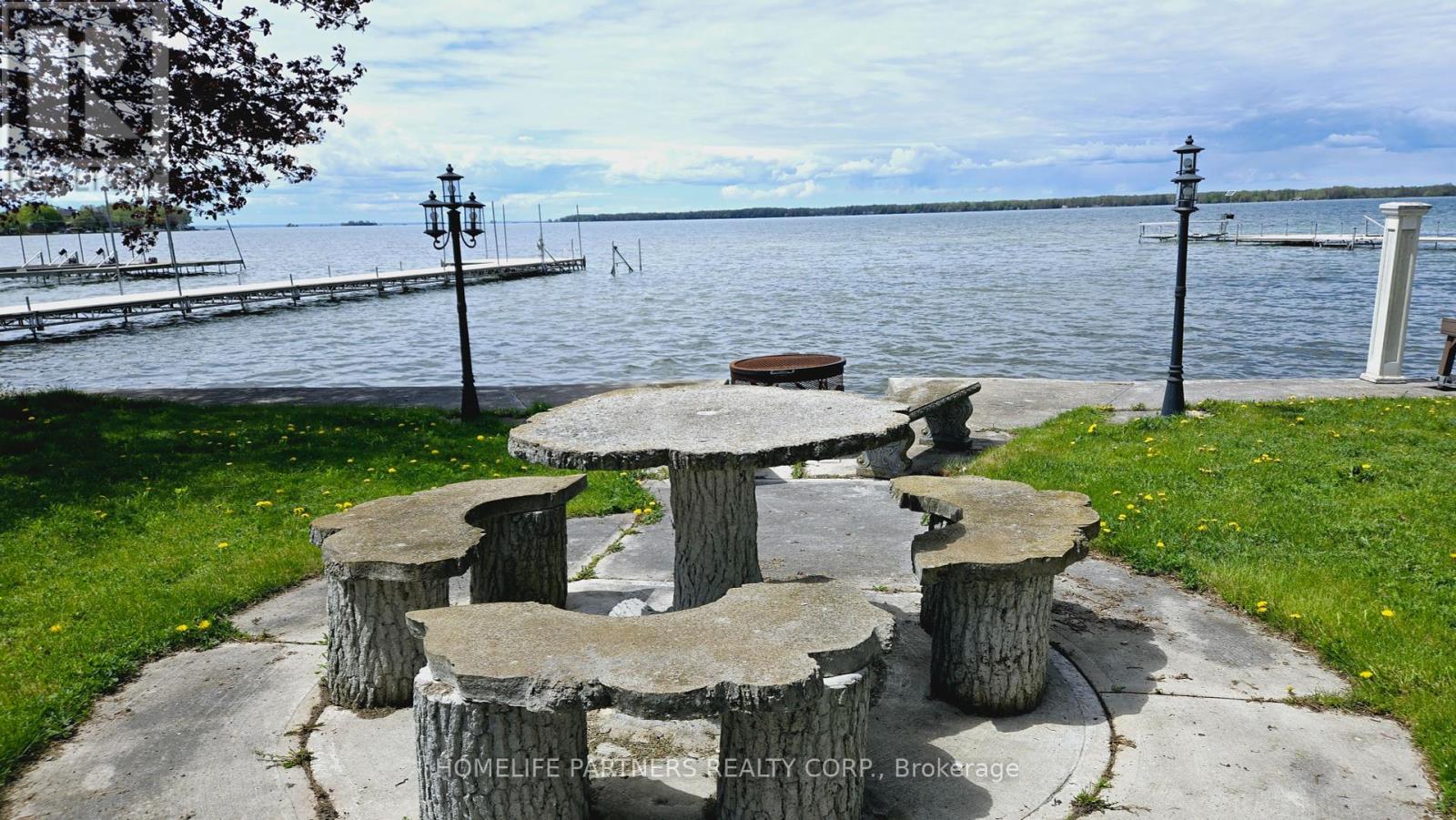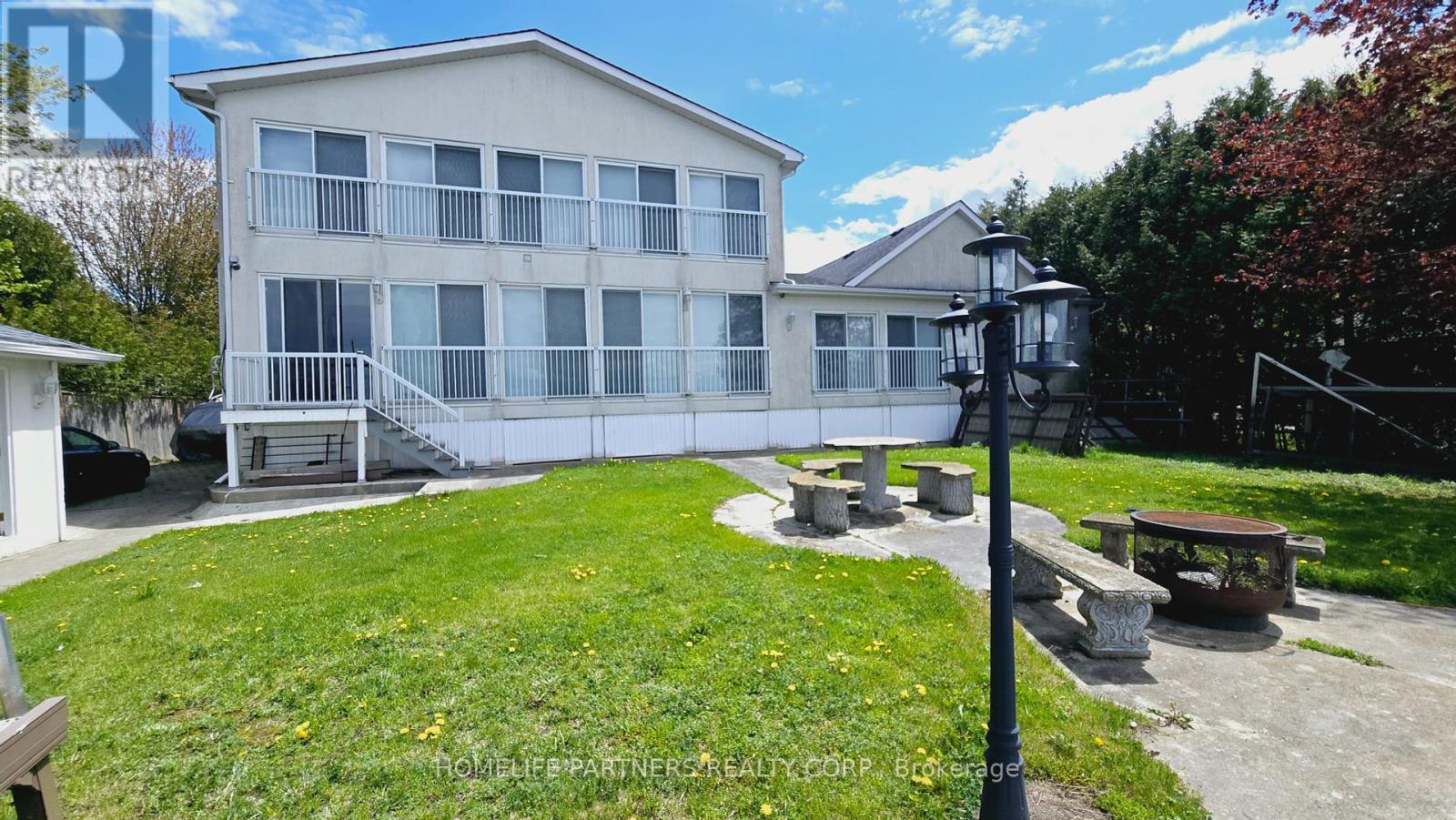590 Duclos Point Road, Georgina, Ontario L0E 1N0 (27011896)
590 Duclos Point Road Georgina, Ontario L0E 1N0
$3,499,000
Prestigious Duclos Point. Gated direct waterfront with impressive luxury lake house custom built for lavish entertaining. One of the finest! Coveted west ""Sunset"" side. Shoreline sheltered by an island. Sand beach. Top quality! Fifteen rooms include two principle suites, games room, chef's kitchen, equipped gym, kitchen, luxurious open living space. Oversized 2-car garage. Drive thru boat house can be 3rd garage. Privately hedged lot, level to the lake, boat house + port docks. **** EXTRAS **** Stainless Steel Fridge, Stove w/6-burner gas elements, wall oven, d/w., state of the art water purifier. Sys ($30,000)& sec. Sys w/cameras, main flr laundry, garage door entry. Electronic custom gates. Furniture. Gym Equipment. 3 T.V.'s (id:58332)
Property Details
| MLS® Number | N8417892 |
| Property Type | Single Family |
| Community Name | Virginia |
| AmenitiesNearBy | Marina, Park, Beach |
| Features | Cul-de-sac |
| ParkingSpaceTotal | 17 |
| Structure | Boathouse, Dock |
| ViewType | Direct Water View |
| WaterFrontType | Waterfront |
Building
| BathroomTotal | 4 |
| BedroomsAboveGround | 5 |
| BedroomsTotal | 5 |
| Appliances | Central Vacuum |
| BasementDevelopment | Unfinished |
| BasementType | N/a (unfinished) |
| ConstructionStyleAttachment | Detached |
| CoolingType | Central Air Conditioning |
| ExteriorFinish | Stucco |
| FireProtection | Security System |
| FireplacePresent | Yes |
| FireplaceTotal | 2 |
| FoundationType | Concrete |
| HeatingFuel | Natural Gas |
| HeatingType | Forced Air |
| StoriesTotal | 2 |
| Type | House |
Parking
| Attached Garage |
Land
| AccessType | Public Road, Private Docking |
| Acreage | No |
| LandAmenities | Marina, Park, Beach |
| Sewer | Septic System |
| SizeIrregular | 100 X 179.03 Ft ; Lot Size Being Irregular |
| SizeTotalText | 100 X 179.03 Ft ; Lot Size Being Irregular |
Rooms
| Level | Type | Length | Width | Dimensions |
|---|---|---|---|---|
| Second Level | Bedroom 5 | 3.35 m | 2.69 m | 3.35 m x 2.69 m |
| Second Level | Exercise Room | 10.39 m | 2.75 m | 10.39 m x 2.75 m |
| Second Level | Primary Bedroom | 6.43 m | 5.99 m | 6.43 m x 5.99 m |
| Second Level | Bedroom 2 | 4.75 m | 4 m | 4.75 m x 4 m |
| Second Level | Bedroom 3 | 3.05 m | 3.05 m | 3.05 m x 3.05 m |
| Second Level | Bedroom 4 | 3.45 m | 3.35 m | 3.45 m x 3.35 m |
| Ground Level | Living Room | 10.52 m | 5 m | 10.52 m x 5 m |
| Ground Level | Dining Room | 10.37 m | 3.05 m | 10.37 m x 3.05 m |
| Ground Level | Kitchen | 4 m | 3.45 m | 4 m x 3.45 m |
| Ground Level | Eating Area | 4.95 m | 3.35 m | 4.95 m x 3.35 m |
| Ground Level | Games Room | 14.02 m | 4.12 m | 14.02 m x 4.12 m |
| Ground Level | Den | 5 m | 3.05 m | 5 m x 3.05 m |
Utilities
| Cable | Installed |
https://www.realtor.ca/real-estate/27011896/590-duclos-point-road-georgina-virginia
Interested?
Contact us for more information
Steven Simonetti
Broker of Record
3850 Steeles Ave West Unit 6
Vaughan, Ontario L4L 4Y6
Annie Simonetti
Salesperson
3850 Steeles Ave West Unit 6
Vaughan, Ontario L4L 4Y6









































