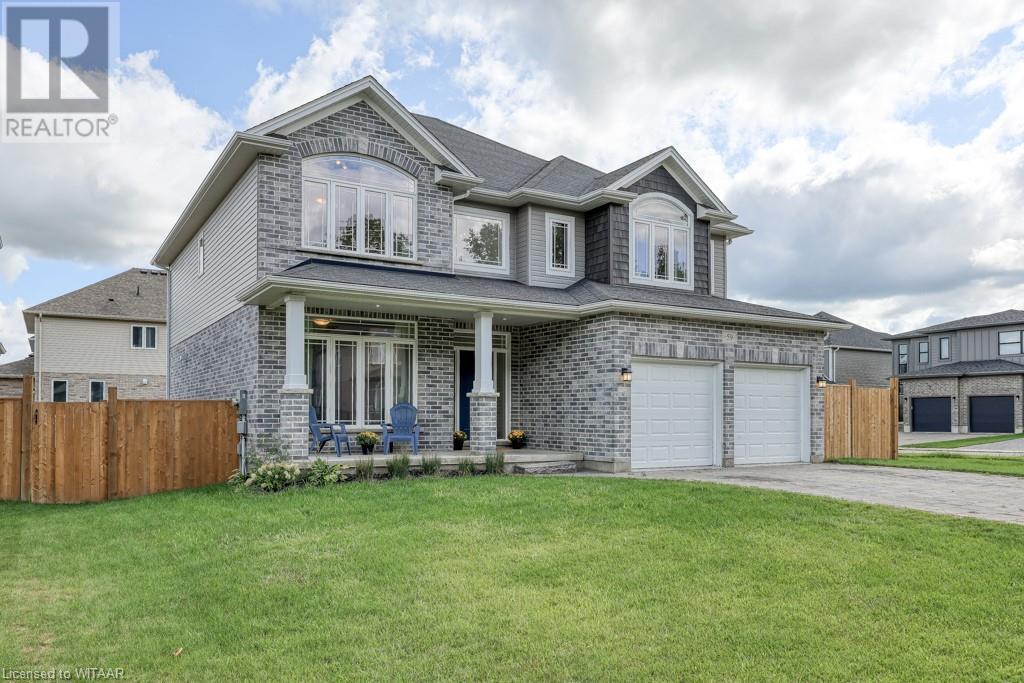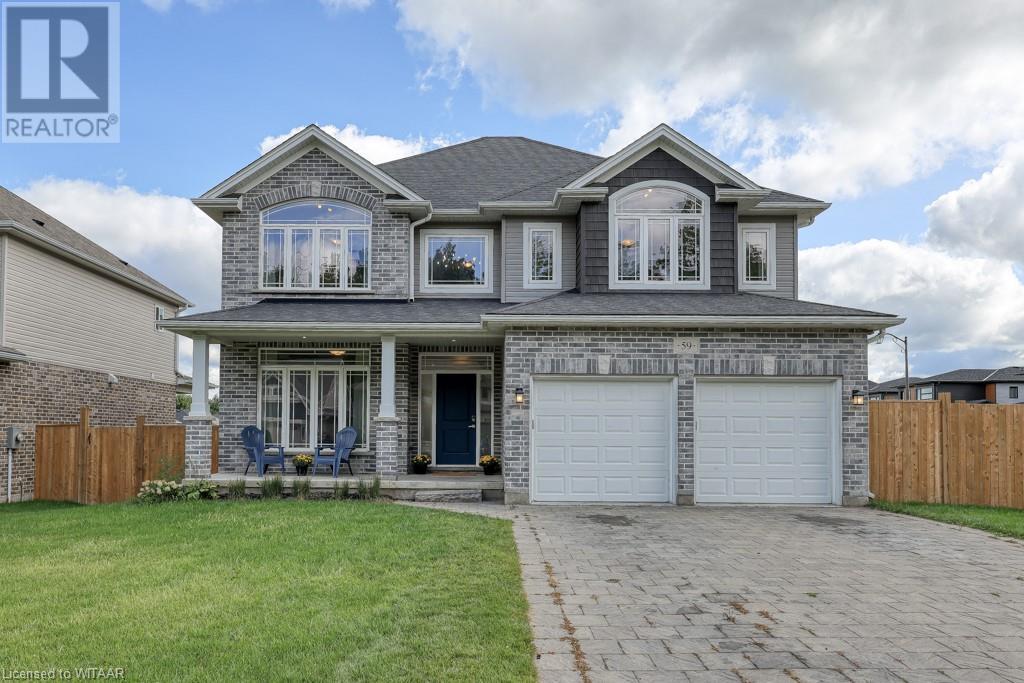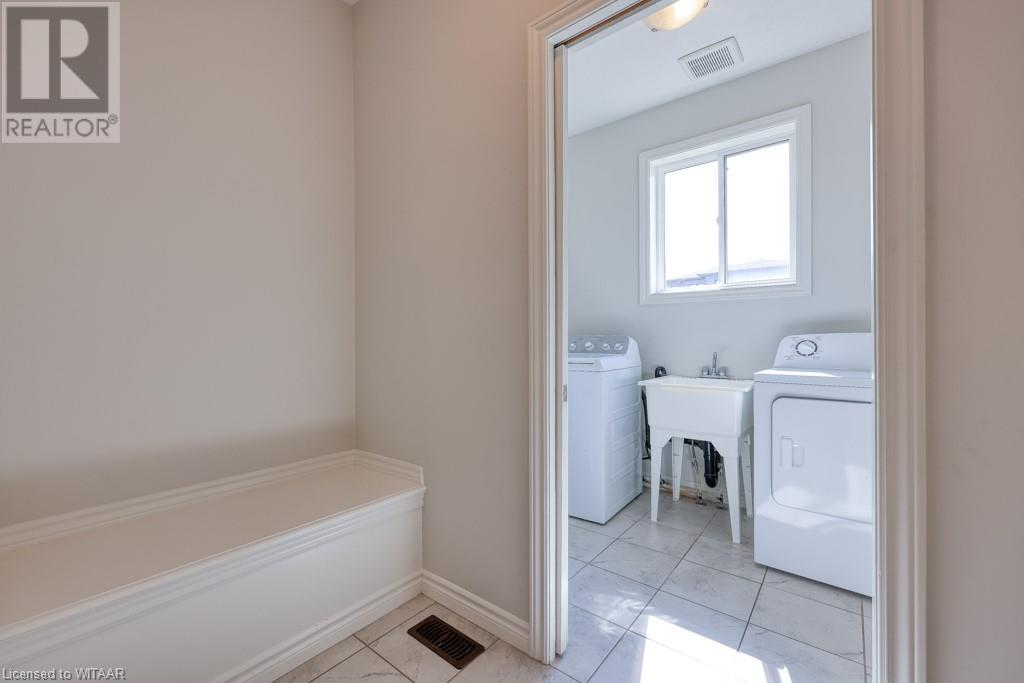59 Hollingshead Road, Ingersoll, Ontario N5C 0C6 (27318305)
59 Hollingshead Road Ingersoll, Ontario N5C 0C6
$895,000
LIVE LARGE! Style and space define this 7-year-old, 2-storey family home in the coveted Harrisview district—ideal for families ready to expand and thrive! Quality built by McKenzie Homes, featuring 4 bedrooms, 3 bathrooms, and a 2-car garage, this home offers 2,935 sq. ft. of finished living space on a premium corner lot. The south Ingersoll location offers quick 401 access and is an easy stroll to St. Jude’s & Harrisfield schools. The thoughtful & expansive layout features 9’ main floor ceilings, oversized windows/transoms that fill the home with natural light. The impressive grand foyer offers a full 2-storey height, feature wall and French doors to a versatile space—perfect for a den, dining room, or home office. The heart of the home is the spacious kitchen with ample cabinetry, walk-in pantry, gas range & large island— this sun-filled space is ideal for everything from casual breakfasts to grand dinners. The kitchen flows seamlessly to the backyard through patio doors to the yard. The Great Room with a gas fireplace is perfect for relaxation & family time! The main level includes a 2-pce bath, laundry room and inside entry to garage. Upstairs, all 4 bedrooms offer privacy & space. The principal suite features a cathedral ceiling, walk-in closet, & 5-pce ensuite. Another 5-piece bath was designed for a busy family with 2 vanities & sep room for tub & toilet! The 3 other bedrooms are each unique: one includes a walk-in closet, and another showcases a vaulted ceiling. The lower awaits your personal touch with 2 egress windows & roughed-in bath. The fully fenced backyard (2023) is perfect for children & pets. Enjoy the convenience of an oversized garage & ample parking. Freshly painted with new carpet in August 2024, this home is move-in ready! Experience this 401-centric, thriving community just minutes from London, Woodstock, KW and Brantford. Perfect for large families, home businesses, or multi-gen living—don’t miss your chance to make this your forever home! (id:58332)
Open House
This property has open houses!
2:00 pm
Ends at:4:00 pm
Property Details
| MLS® Number | 40633149 |
| Property Type | Single Family |
| AmenitiesNearBy | Airport, Golf Nearby, Hospital, Park, Place Of Worship, Playground, Schools, Shopping |
| CommunicationType | High Speed Internet |
| CommunityFeatures | Quiet Area, Community Centre, School Bus |
| EquipmentType | Rental Water Softener, Water Heater |
| Features | Corner Site, Sump Pump, Automatic Garage Door Opener |
| ParkingSpaceTotal | 6 |
| RentalEquipmentType | Rental Water Softener, Water Heater |
| Structure | Porch |
Building
| BathroomTotal | 3 |
| BedroomsAboveGround | 4 |
| BedroomsTotal | 4 |
| Appliances | Central Vacuum - Roughed In, Dishwasher, Dryer, Refrigerator, Water Meter, Water Softener, Washer, Gas Stove(s), Window Coverings, Garage Door Opener |
| ArchitecturalStyle | 2 Level |
| BasementDevelopment | Unfinished |
| BasementType | Full (unfinished) |
| ConstructedDate | 2017 |
| ConstructionStyleAttachment | Detached |
| CoolingType | Central Air Conditioning |
| ExteriorFinish | Brick, Vinyl Siding |
| FireProtection | Smoke Detectors |
| FireplacePresent | Yes |
| FireplaceTotal | 1 |
| FireplaceType | Insert |
| FoundationType | Poured Concrete |
| HalfBathTotal | 1 |
| HeatingFuel | Natural Gas |
| HeatingType | Forced Air |
| StoriesTotal | 2 |
| SizeInterior | 2935 Sqft |
| Type | House |
| UtilityWater | Municipal Water |
Parking
| Attached Garage |
Land
| AccessType | Road Access, Highway Access |
| Acreage | No |
| FenceType | Fence |
| LandAmenities | Airport, Golf Nearby, Hospital, Park, Place Of Worship, Playground, Schools, Shopping |
| Sewer | Municipal Sewage System |
| SizeDepth | 115 Ft |
| SizeFrontage | 62 Ft |
| SizeTotalText | Under 1/2 Acre |
| ZoningDescription | R2 |
Rooms
| Level | Type | Length | Width | Dimensions |
|---|---|---|---|---|
| Second Level | 5pc Bathroom | Measurements not available | ||
| Second Level | Bedroom | 11'10'' x 14'0'' | ||
| Second Level | Bedroom | 12'4'' x 12'0'' | ||
| Second Level | Bedroom | 12'0'' x 12'6'' | ||
| Second Level | Primary Bedroom | 19'2'' x 18'0'' | ||
| Basement | Other | 37'6'' x 42'3'' | ||
| Main Level | Full Bathroom | Measurements not available | ||
| Main Level | 2pc Bathroom | Measurements not available | ||
| Main Level | Laundry Room | 5'11'' x 8'1'' | ||
| Main Level | Dining Room | 16'7'' x 11'0'' | ||
| Main Level | Kitchen | 19'6'' x 20'11'' | ||
| Main Level | Living Room | 11'2'' x 14'10'' | ||
| Main Level | Family Room | 18'5'' x 14'0'' | ||
| Main Level | Foyer | 6'10'' x 10'3'' |
Utilities
| Cable | Available |
| Electricity | Available |
| Natural Gas | Available |
| Telephone | Available |
https://www.realtor.ca/real-estate/27318305/59-hollingshead-road-ingersoll
Interested?
Contact us for more information
Lori Goldhawk
Salesperson
159 A Thames St. South
Ingersoll, Ontario N5C 2T3
Lisa Ross
Salesperson
159 A Thames St. South
Ingersoll, Ontario N5C 2T3


















































