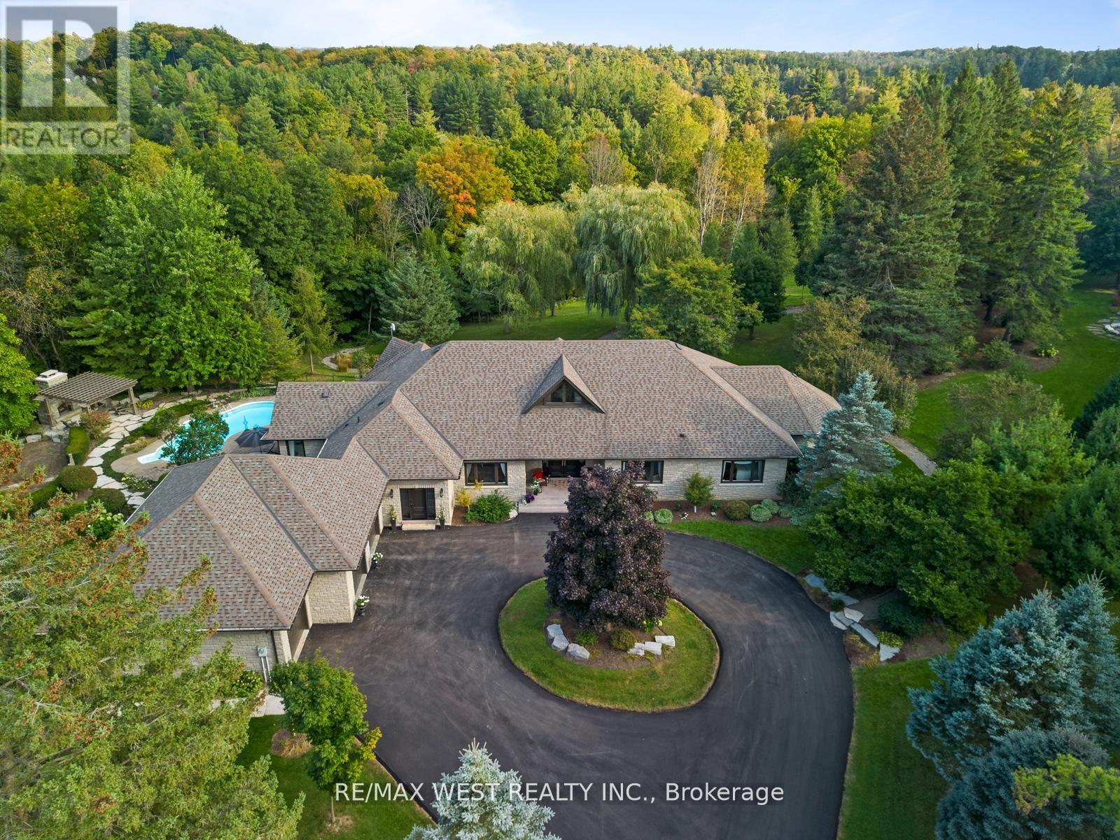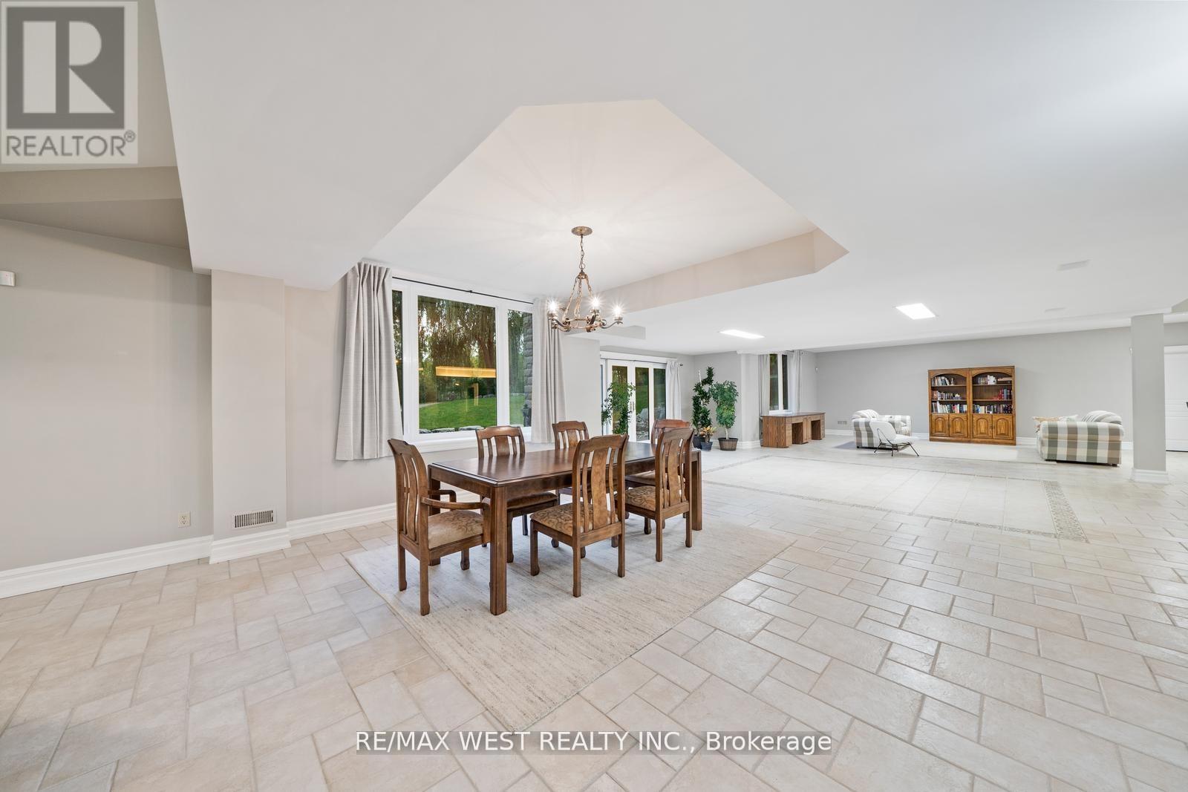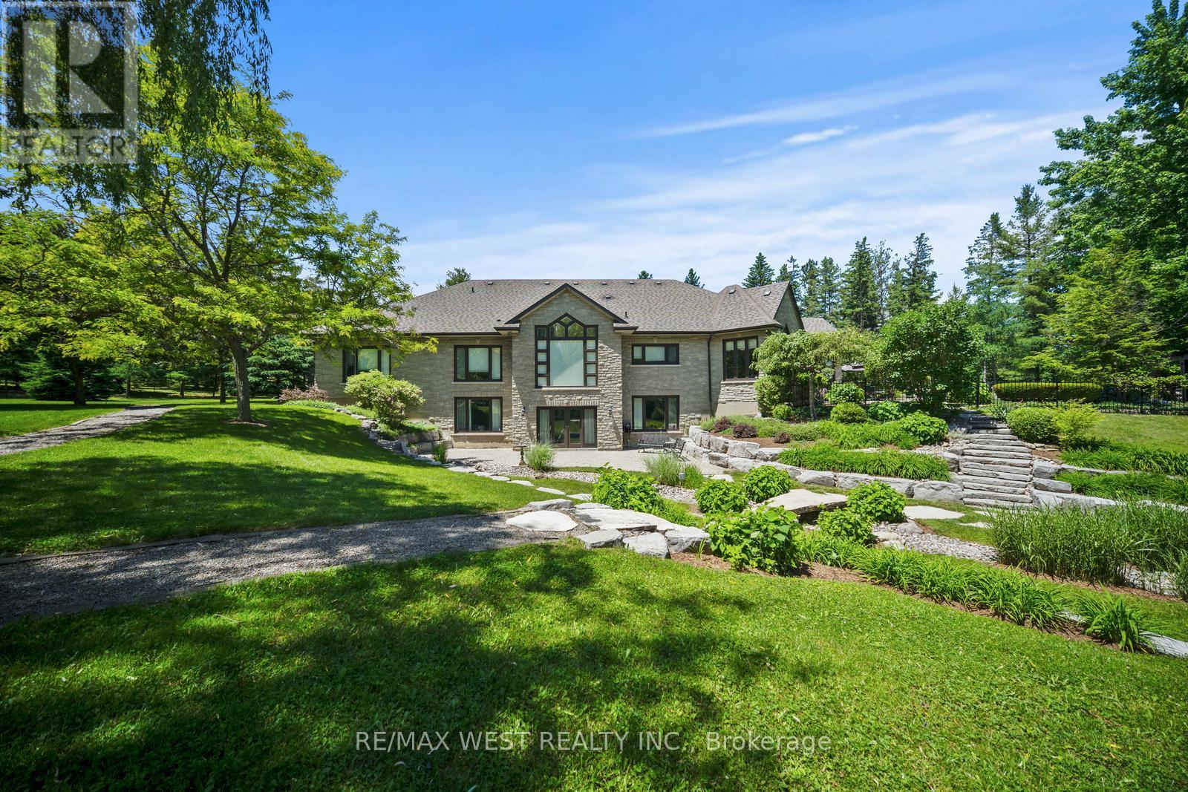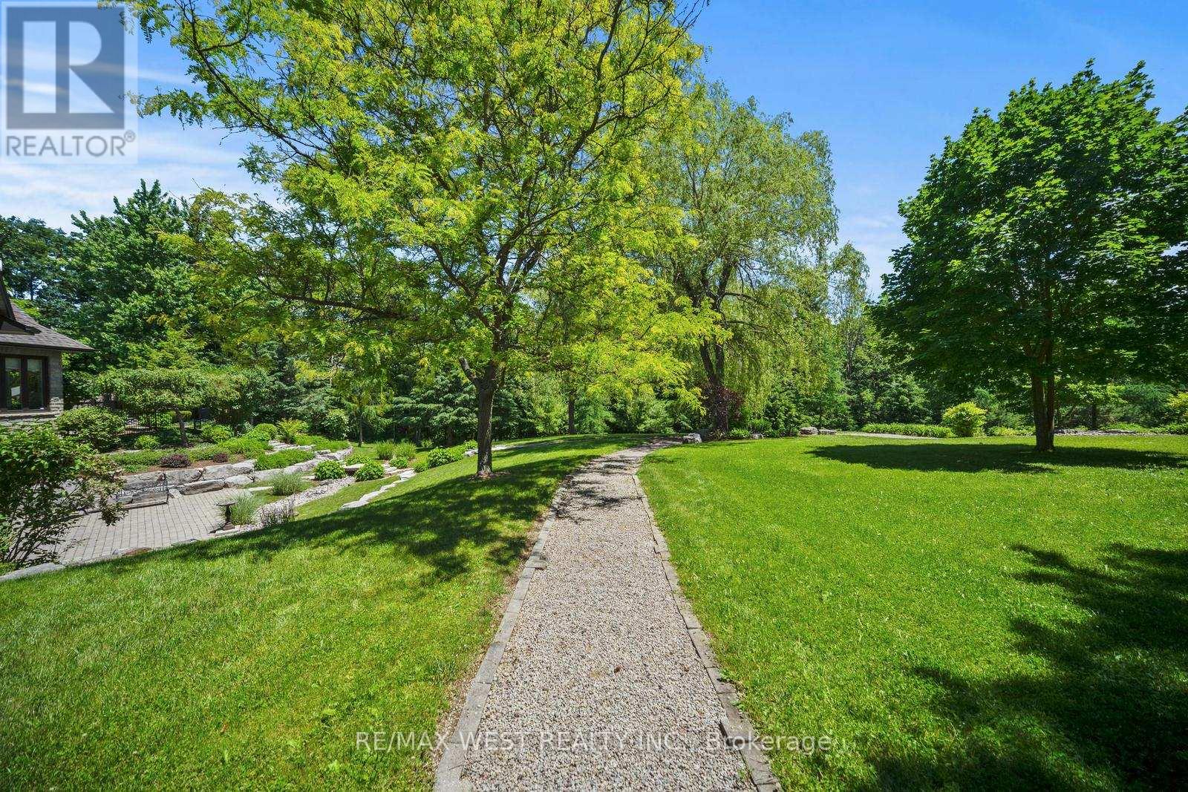5775 Kirby Road, Vaughan, Ontario L0J 1C0 (27054885)
5775 Kirby Road Vaughan, Ontario L0J 1C0
$5,995,000
Presenting a Magnificent Private Estate on Prestigious Kirby Rd in Kleinburg. Welcome to an extraordinary 6.16-acre sanctuary nestled within the enchanting East Humber River Ravine and serene woodlands. This exquisite estate epitomizes privacy and tranquility, surrounded by impeccably maintained gardens and lush grounds that invite exploration. Step from your gourmet kitchen into a luxurious outdoor oasis featuring an inviting inground pool, a cozy outdoor fireplace, and ample space for grand entertaining. Meander through tranquil walking trails, offering a perfect haven for nature lovers and hosts alike. The palatial custom-built 4-bedroom bungalow boasts nearly 8,000 square feet of total living space, with sun-drenched open areas illuminated by oversized picture windows that capture natural light beautifully. The luxurious fully finished basement features an open recreation space, gym, kitchen, wine cellar, workshop, and a convenient double french door walkout to the yard. Situated adjacent to the exclusive Copper Creek Golf Club and the charming historic village of Kleinburg, this estate offers an unparalleled lifestyle. With Highway 400 less than 10 minutes away, you remain seamlessly connected to the broader region. This is more than just a home; it's an embodiment of luxury living. (id:58332)
Property Details
| MLS® Number | N8450560 |
| Property Type | Single Family |
| Community Name | Kleinburg |
| Features | Wooded Area, Conservation/green Belt |
| ParkingSpaceTotal | 14 |
| PoolType | Inground Pool |
Building
| BathroomTotal | 5 |
| BedroomsAboveGround | 4 |
| BedroomsBelowGround | 1 |
| BedroomsTotal | 5 |
| Appliances | Central Vacuum, Cooktop, Dishwasher, Dryer, Freezer, Garage Door Opener, Oven, Refrigerator, Stove, Washer, Window Coverings |
| ArchitecturalStyle | Bungalow |
| BasementDevelopment | Finished |
| BasementFeatures | Walk Out |
| BasementType | N/a (finished) |
| ConstructionStyleAttachment | Detached |
| CoolingType | Central Air Conditioning |
| ExteriorFinish | Stone |
| FireplacePresent | Yes |
| FoundationType | Concrete |
| HeatingFuel | Natural Gas |
| HeatingType | Forced Air |
| StoriesTotal | 1 |
| Type | House |
Parking
| Attached Garage |
Land
| Acreage | Yes |
| Sewer | Septic System |
| SizeIrregular | 415.11 X 579.44 Ft ; Approx 6.16 Acres! |
| SizeTotalText | 415.11 X 579.44 Ft ; Approx 6.16 Acres!|5 - 9.99 Acres |
| SurfaceWater | River/stream |
Rooms
| Level | Type | Length | Width | Dimensions |
|---|---|---|---|---|
| Lower Level | Recreational, Games Room | 24.25 m | 8.57 m | 24.25 m x 8.57 m |
| Lower Level | Workshop | 9.45 m | 12.07 m | 9.45 m x 12.07 m |
| Main Level | Great Room | 7.12 m | 4.91 m | 7.12 m x 4.91 m |
| Main Level | Dining Room | 4.74 m | 7.26 m | 4.74 m x 7.26 m |
| Main Level | Kitchen | 5.26 m | 4.25 m | 5.26 m x 4.25 m |
| Main Level | Eating Area | 5.37 m | 5.78 m | 5.37 m x 5.78 m |
| Main Level | Office | 4.2 m | 4.53 m | 4.2 m x 4.53 m |
| Main Level | Primary Bedroom | 4.63 m | 6.53 m | 4.63 m x 6.53 m |
| Main Level | Bedroom 2 | 5.32 m | 5.79 m | 5.32 m x 5.79 m |
| Main Level | Bedroom 3 | 4.38 m | 4.59 m | 4.38 m x 4.59 m |
| Main Level | Bedroom 4 | 3.79 m | 3.93 m | 3.79 m x 3.93 m |
| Main Level | Laundry Room | 3.24 m | 3.43 m | 3.24 m x 3.43 m |
https://www.realtor.ca/real-estate/27054885/5775-kirby-road-vaughan-kleinburg
Interested?
Contact us for more information
Will Vera
Broker
10473 Islington Ave
Kleinburg, Ontario L0J 1C0










































