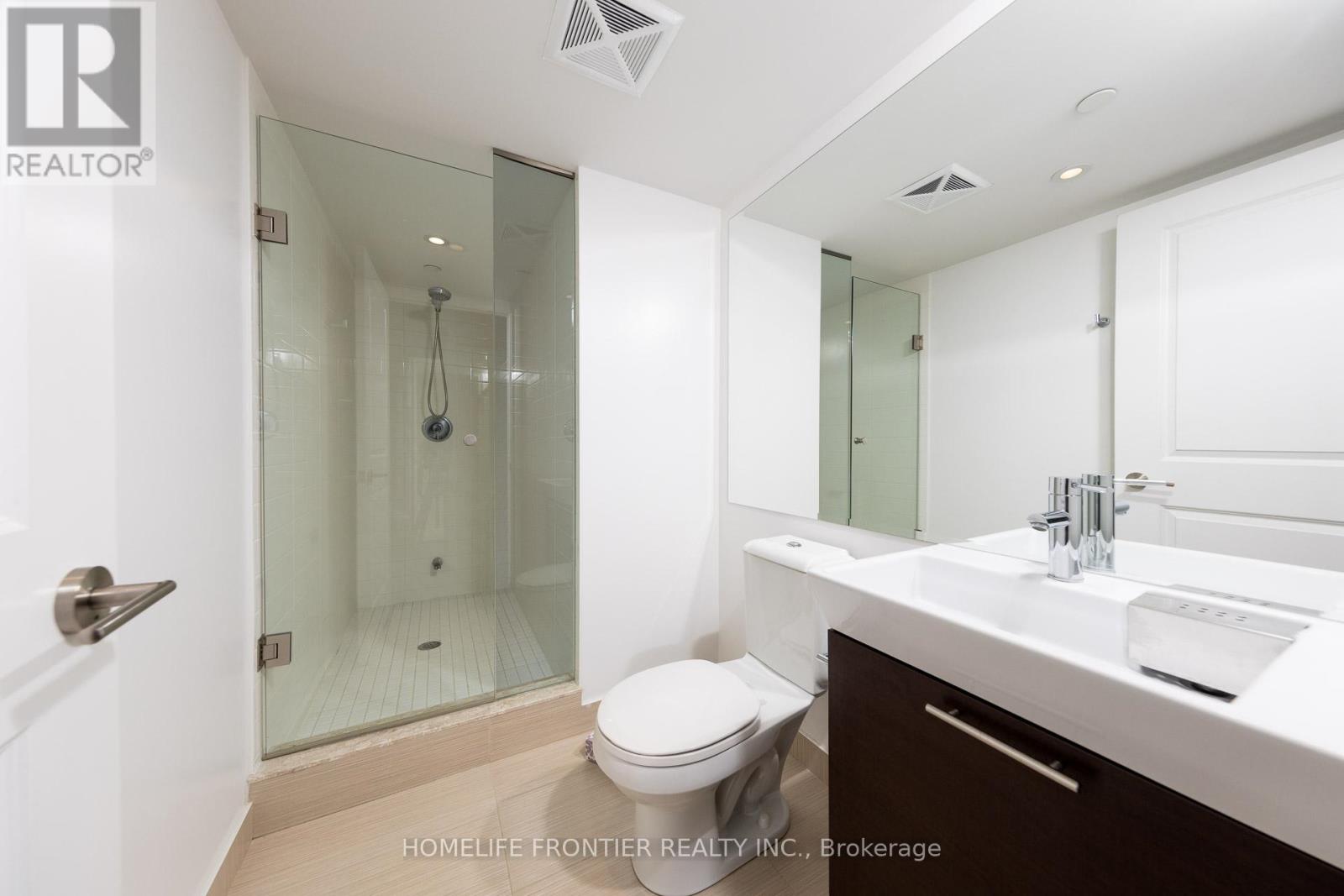5609 – 386 Yonge Street, Toronto, Ontario M5B 0A5 (27296162)
5609 - 386 Yonge Street Toronto, Ontario M5B 0A5
$3,900 Monthly
Aura Condo, Bright And Spacious, Well Maintained 2 Bedroom Unit & 2 Full Bathroom. Unobstructed stunning South Views. Functioning Open Kitchen. Direct Access To TTC Subway, Walk Score 100 -Steps/Mins To Starbucks, Farm Boy, Rexall, LCBO, Banks, Restaurants, Bars, Shopping, Entertainment, Eaton Centre, Vibrant Yonge St, Hospitals, Everything. Walk to Ryerson, U of T, Bay St Financial District, Hospitals, More.Professionals, Students, Small families are welcome! **** EXTRAS **** Stainless steel appliances; fridge, stove, B/I dishwasher, B/I microwave, stacked washer and dryer. One parking. (id:58332)
Property Details
| MLS® Number | C9256314 |
| Property Type | Single Family |
| Neigbourhood | North York |
| Community Name | Bay Street Corridor |
| AmenitiesNearBy | Hospital, Park, Public Transit, Schools |
| CommunityFeatures | Pet Restrictions |
| ParkingSpaceTotal | 1 |
| ViewType | View |
Building
| BathroomTotal | 2 |
| BedroomsAboveGround | 2 |
| BedroomsTotal | 2 |
| Amenities | Security/concierge, Exercise Centre, Party Room, Recreation Centre |
| CoolingType | Central Air Conditioning |
| ExteriorFinish | Concrete |
| FlooringType | Hardwood |
| HeatingFuel | Natural Gas |
| HeatingType | Forced Air |
| Type | Apartment |
Parking
| Underground |
Land
| Acreage | No |
| LandAmenities | Hospital, Park, Public Transit, Schools |
Rooms
| Level | Type | Length | Width | Dimensions |
|---|---|---|---|---|
| Flat | Living Room | 9.24 m | 3.05 m | 9.24 m x 3.05 m |
| Flat | Dining Room | 9.24 m | 3.05 m | 9.24 m x 3.05 m |
| Flat | Kitchen | 9.24 m | 3.05 m | 9.24 m x 3.05 m |
| Flat | Primary Bedroom | 3.97 m | 3.05 m | 3.97 m x 3.05 m |
| Flat | Bedroom 2 | 3.05 m | 2.44 m | 3.05 m x 2.44 m |
https://www.realtor.ca/real-estate/27296162/5609-386-yonge-street-toronto-bay-street-corridor
Interested?
Contact us for more information
Mimi Lee
Salesperson
7620 Yonge Street Unit 400
Thornhill, Ontario L4J 1V9












