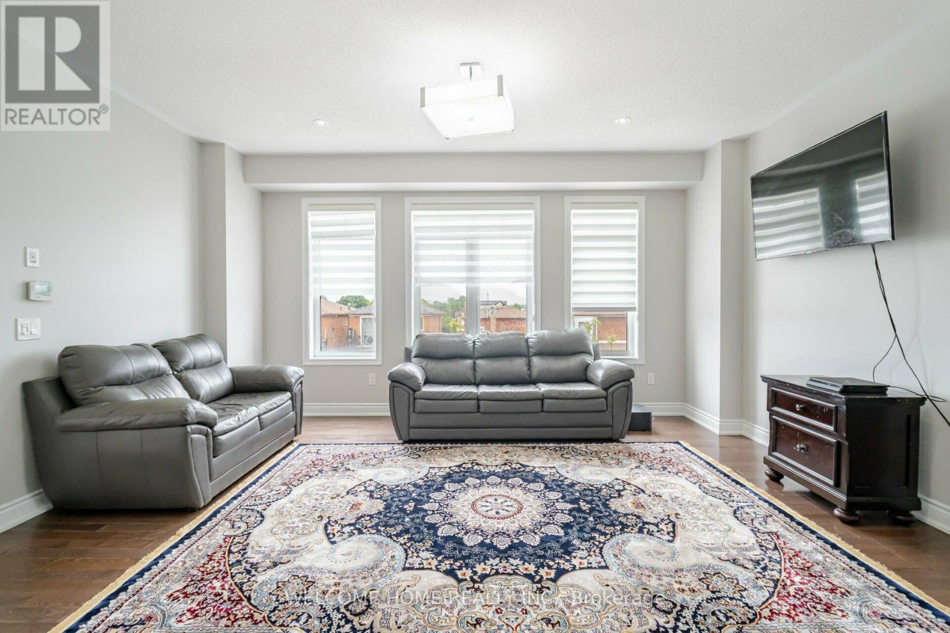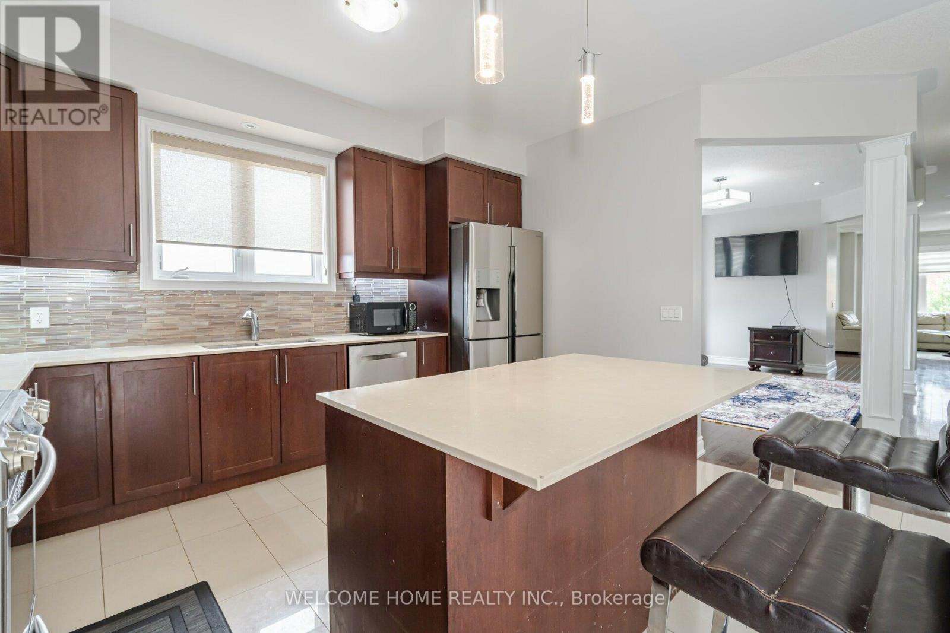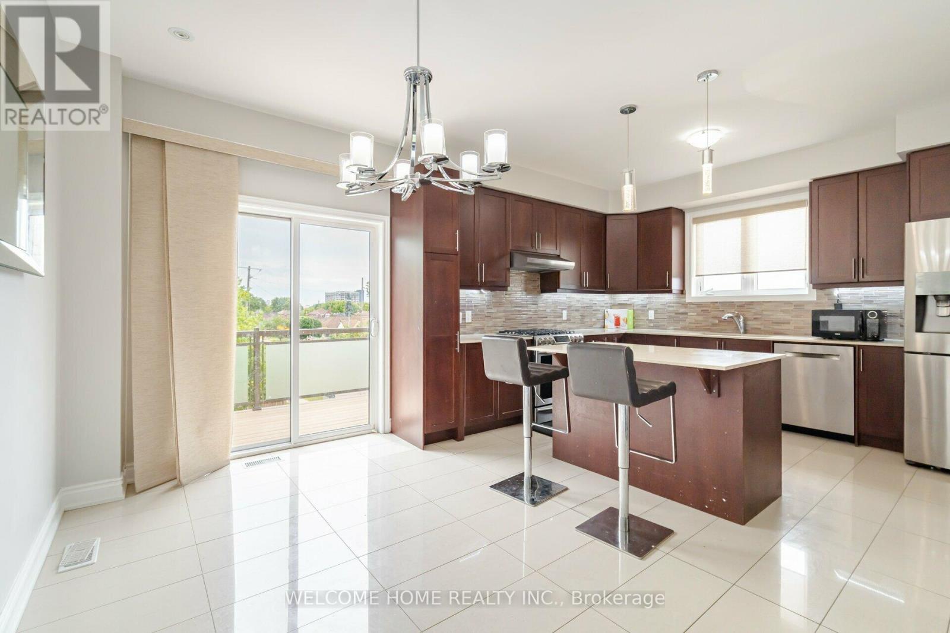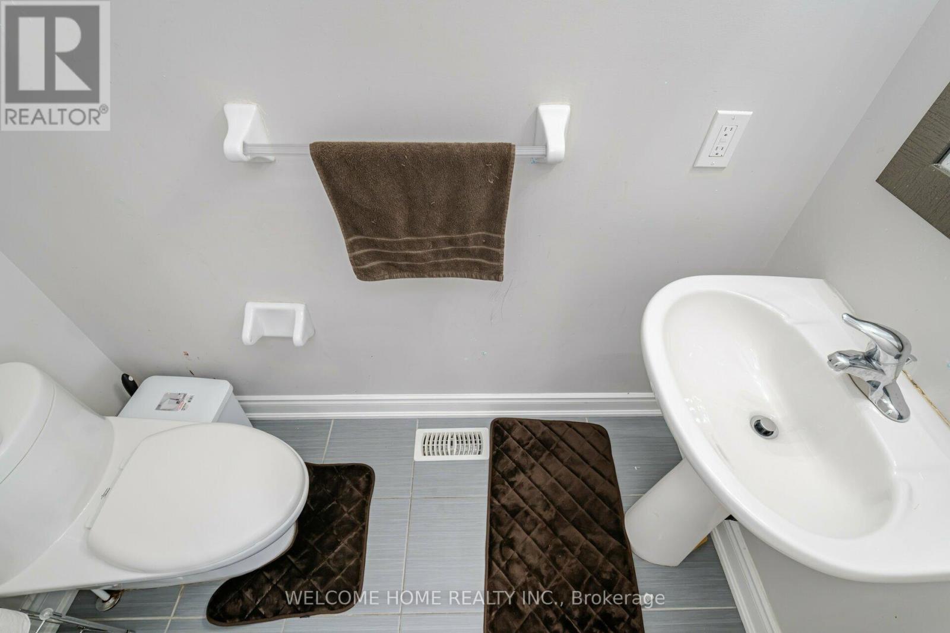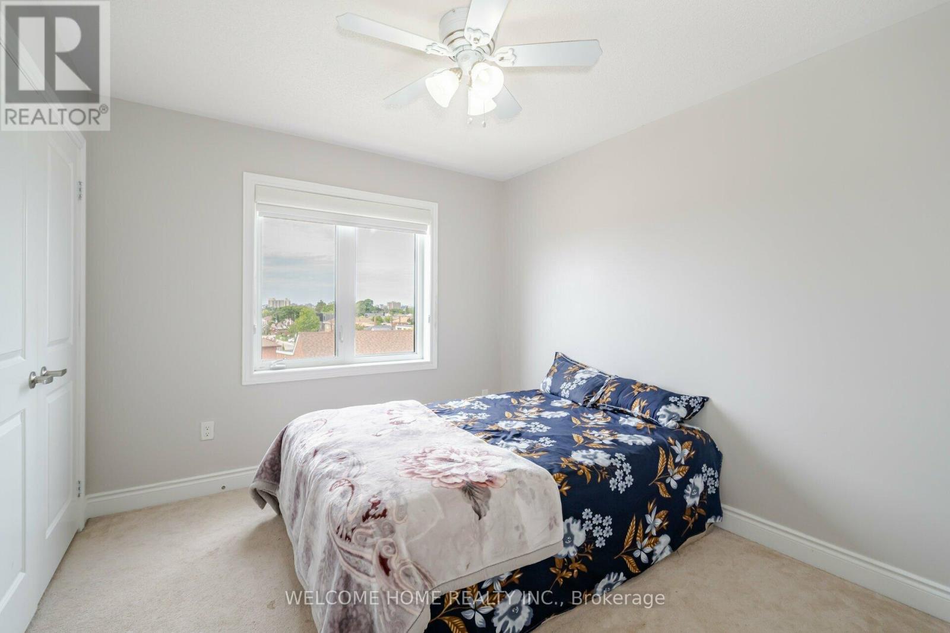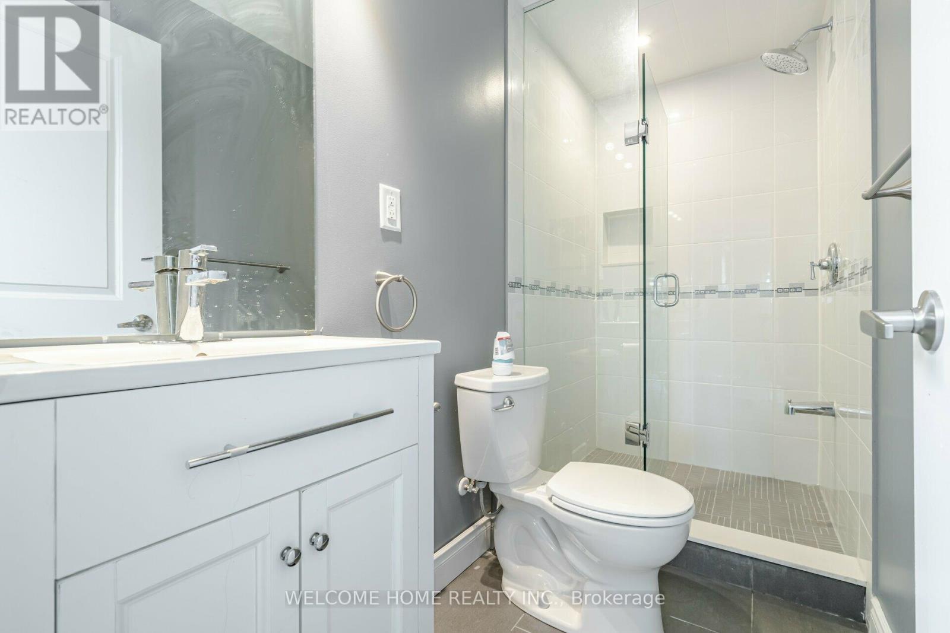55 Ypres Road, Toronto (Keelesdale-Eglinton West), Ontario M6M 1P1 (27384519)
55 Ypres Road Toronto (Keelesdale-Eglinton West), Ontario M6M 1P1
4 Bedroom
4 Bathroom
Fireplace
Central Air Conditioning
Forced Air
$1,599,900
Top 5 Reasons You Will Love This Home: 1) Spacious Corner 2-Storey Home With Open Concept Great Room, Family/Dining And Stunning Kitchen Leading To A Massive Composite Deck 2) Large Upper Level With 4 Bedrooms Including A Primary Bedroom With 2 Closets And And Ensuite. Upstairs Laundry 3) Finished Massive Sunfilled Walkout Basement W/ Bathroom 4) Walking Distance To Schools, Parks, Eglinton Lrt 5) 6 Years Old. 2861 Sqft Of Finished Space. Pride Of Ownership. (id:58332)
Property Details
| MLS® Number | W9306914 |
| Property Type | Single Family |
| Community Name | Keelesdale-Eglinton West |
| AmenitiesNearBy | Park, Place Of Worship, Public Transit, Schools |
| ParkingSpaceTotal | 4 |
Building
| BathroomTotal | 4 |
| BedroomsAboveGround | 4 |
| BedroomsTotal | 4 |
| Appliances | Blinds, Dishwasher, Dryer, Microwave, Refrigerator, Stove, Washer |
| BasementDevelopment | Finished |
| BasementFeatures | Walk Out |
| BasementType | N/a (finished) |
| ConstructionStyleAttachment | Detached |
| CoolingType | Central Air Conditioning |
| ExteriorFinish | Brick, Stone |
| FireplacePresent | Yes |
| FlooringType | Hardwood, Laminate |
| FoundationType | Brick, Block, Poured Concrete |
| HalfBathTotal | 1 |
| HeatingFuel | Natural Gas |
| HeatingType | Forced Air |
| StoriesTotal | 2 |
| Type | House |
| UtilityWater | Municipal Water |
Parking
| Garage |
Land
| Acreage | No |
| FenceType | Fenced Yard |
| LandAmenities | Park, Place Of Worship, Public Transit, Schools |
| Sewer | Sanitary Sewer |
| SizeDepth | 98 Ft ,4 In |
| SizeFrontage | 34 Ft ,11 In |
| SizeIrregular | 34.97 X 98.36 Ft |
| SizeTotalText | 34.97 X 98.36 Ft |
Rooms
| Level | Type | Length | Width | Dimensions |
|---|---|---|---|---|
| Second Level | Laundry Room | 1 m | 1 m | 1 m x 1 m |
| Second Level | Primary Bedroom | 13 m | 12.6 m | 13 m x 12.6 m |
| Second Level | Bedroom 2 | 11 m | 9.7 m | 11 m x 9.7 m |
| Second Level | Bedroom 3 | 9.9 m | 11.7 m | 9.9 m x 11.7 m |
| Second Level | Bedroom 4 | 9 m | 12 m | 9 m x 12 m |
| Basement | Great Room | 1 m | 1 m | 1 m x 1 m |
| Ground Level | Living Room | 11.6 m | 16.8 m | 11.6 m x 16.8 m |
| Ground Level | Great Room | 12.8 m | 18.2 m | 12.8 m x 18.2 m |
| Ground Level | Dining Room | 11.6 m | 16.8 m | 11.6 m x 16.8 m |
| Ground Level | Kitchen | 10.6 m | 13.7 m | 10.6 m x 13.7 m |
| Ground Level | Eating Area | 8.7 m | 13.7 m | 8.7 m x 13.7 m |
Interested?
Contact us for more information
Waqar Afzal
Salesperson
Welcome Home Realty Inc.
201 Millway Ave #17
Vaughan, Ontario L4K 5K8
201 Millway Ave #17
Vaughan, Ontario L4K 5K8








