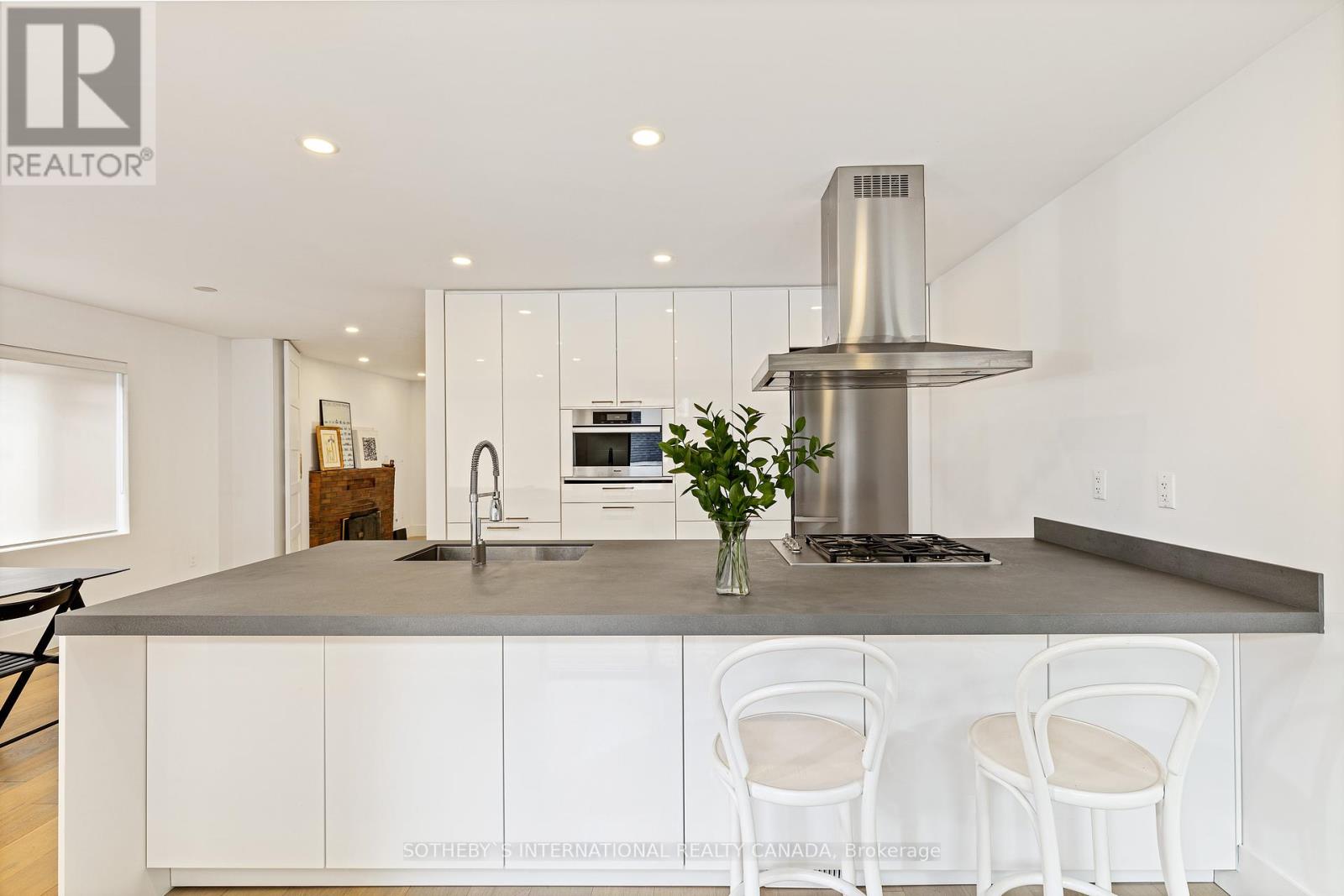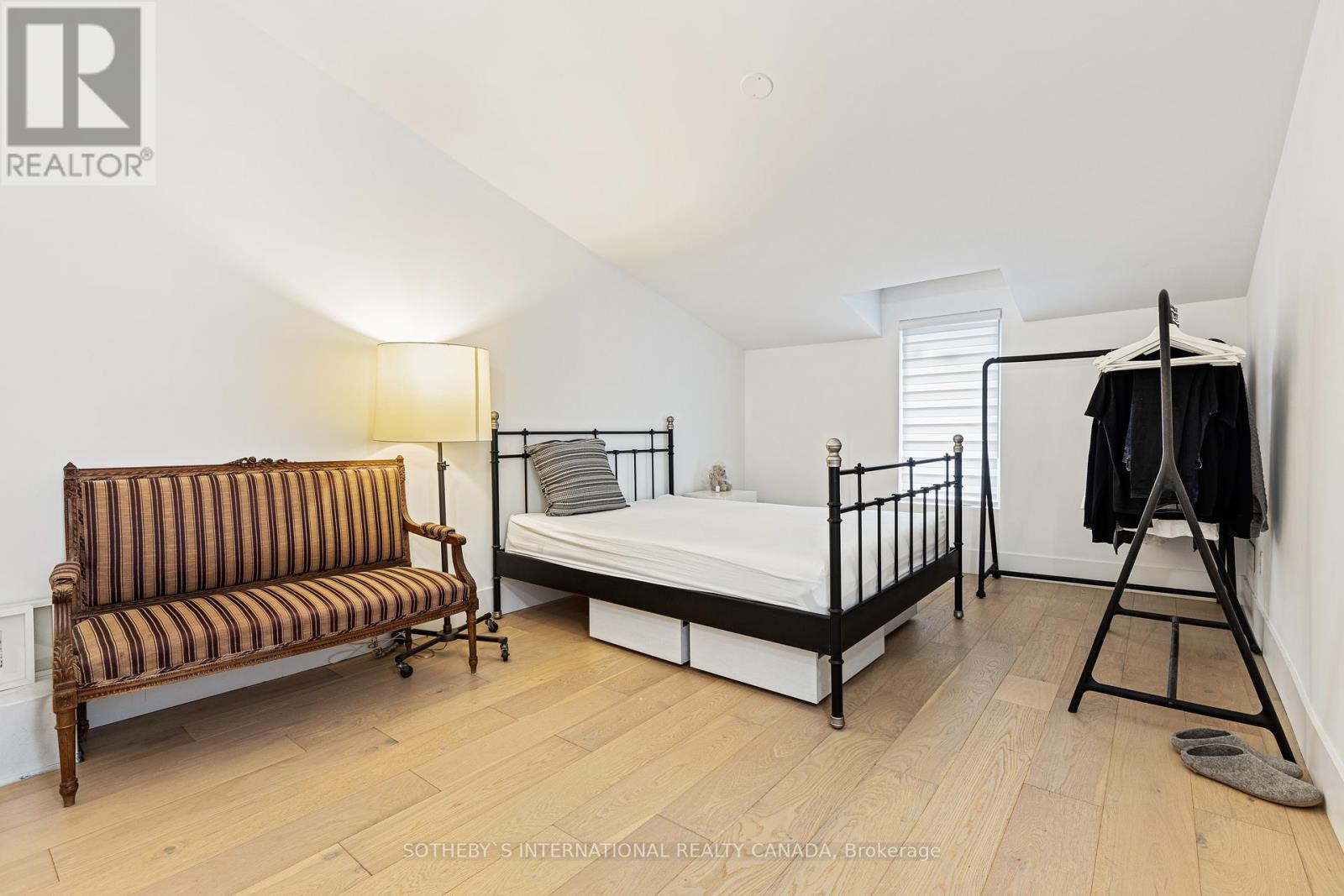55 Mimico Avenue, Toronto (Mimico), Ontario M8V 1R2 (27370665)
55 Mimico Avenue Toronto (Mimico), Ontario M8V 1R2
$4,900 Monthly
Complete Reno with Modern and Classic Charm by New York Architect. Luxurious, Bright, Spacious Home in Sought after South Mimico. Open Concept Main with High End Appliances + Expansive Custom Glass Sliding Doors Open to Large Deck and Back Yard. Vaulted Ceiling 2nd floor with 2 bedrooms + Den/bedroom. Upper levels Wood Floors. Designer Bath/Shower Room with Rain Shower and Clawfoot Tub. Oversized South Windows. Basement Studio Has Separate Kitchen and Bathroom for Family Room or Office. Driveway with one car parking or two small cars, with Large Garage at Back of Property Potential to park one small car in Garage. Tenant Pays All Utilities. Fantastic Location! Walk to Schools, Shops, Cafes, on Lakeshore.Transit at your door, GO, TTC, and easy drive to Downtown Toronto. **** EXTRAS **** Main Floor Kitchen - Miele Stove, Dishwasher, Gas Cooktop. Meile Washer & Dryer Lower Laundry Room. (id:58332)
Property Details
| MLS® Number | W9301499 |
| Property Type | Single Family |
| Neigbourhood | Mimico Village |
| Community Name | Mimico |
| Features | Carpet Free |
| ParkingSpaceTotal | 1 |
| Structure | Deck, Porch |
Building
| BathroomTotal | 3 |
| BedroomsAboveGround | 2 |
| BedroomsBelowGround | 1 |
| BedroomsTotal | 3 |
| BasementDevelopment | Finished |
| BasementType | N/a (finished) |
| ConstructionStyleAttachment | Detached |
| CoolingType | Central Air Conditioning |
| ExteriorFinish | Brick |
| FlooringType | Wood, Laminate |
| FoundationType | Unknown |
| HalfBathTotal | 1 |
| HeatingFuel | Natural Gas |
| HeatingType | Forced Air |
| StoriesTotal | 2 |
| Type | House |
| UtilityWater | Municipal Water |
Land
| Acreage | No |
| Sewer | Sanitary Sewer |
| SizeTotalText | Under 1/2 Acre |
Rooms
| Level | Type | Length | Width | Dimensions |
|---|---|---|---|---|
| Second Level | Bedroom | 3.32 m | 4.72 m | 3.32 m x 4.72 m |
| Second Level | Bedroom 2 | 2.21 m | 3.36 m | 2.21 m x 3.36 m |
| Second Level | Den | 2.51 m | 4.56 m | 2.51 m x 4.56 m |
| Lower Level | Family Room | 6.17 m | 6.95 m | 6.17 m x 6.95 m |
| Main Level | Sitting Room | 3.23 m | 3.58 m | 3.23 m x 3.58 m |
| Main Level | Dining Room | 2.82 m | 4.3 m | 2.82 m x 4.3 m |
| Main Level | Kitchen | 3.3 m | 3.2 m | 3.3 m x 3.2 m |
| Main Level | Living Room | 2.99 m | 3.03 m | 2.99 m x 3.03 m |
https://www.realtor.ca/real-estate/27370665/55-mimico-avenue-toronto-mimico-mimico
Interested?
Contact us for more information
Lori Barnes
Salesperson
1867 Yonge Street Ste 100
Toronto, Ontario M4S 1Y5
Lisa-Marie Doorey
Broker
1867 Yonge Street Ste 100
Toronto, Ontario M4S 1Y5



























