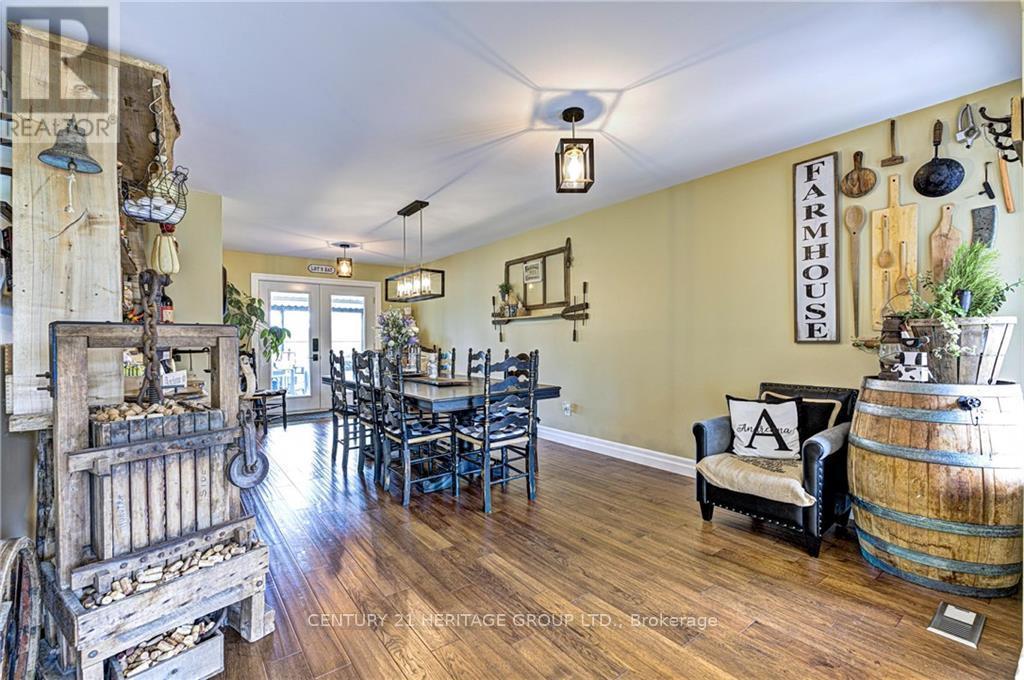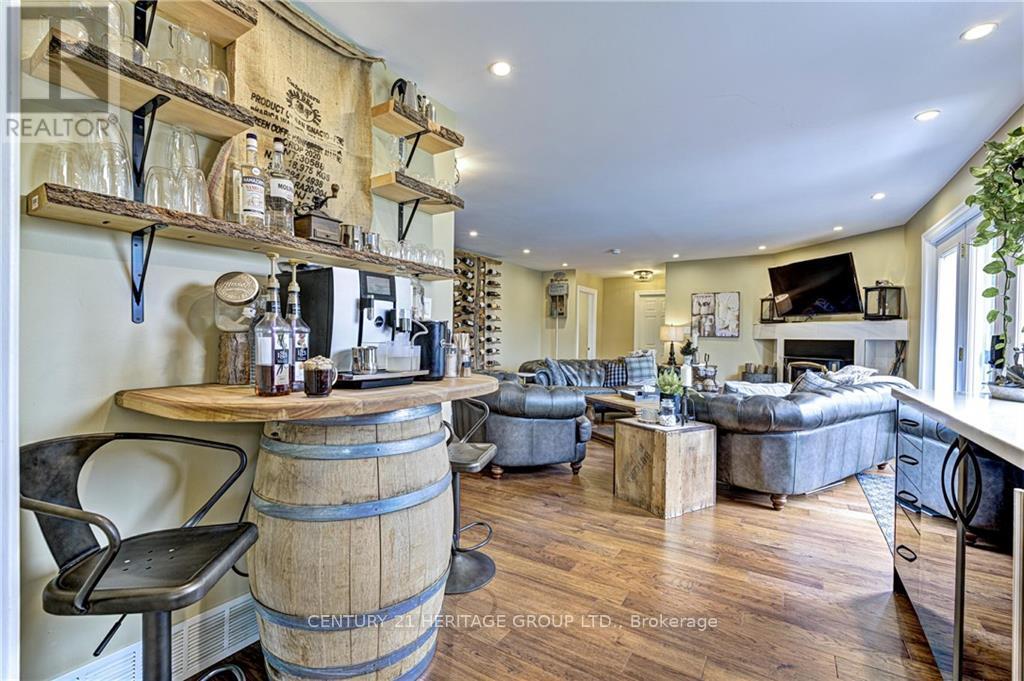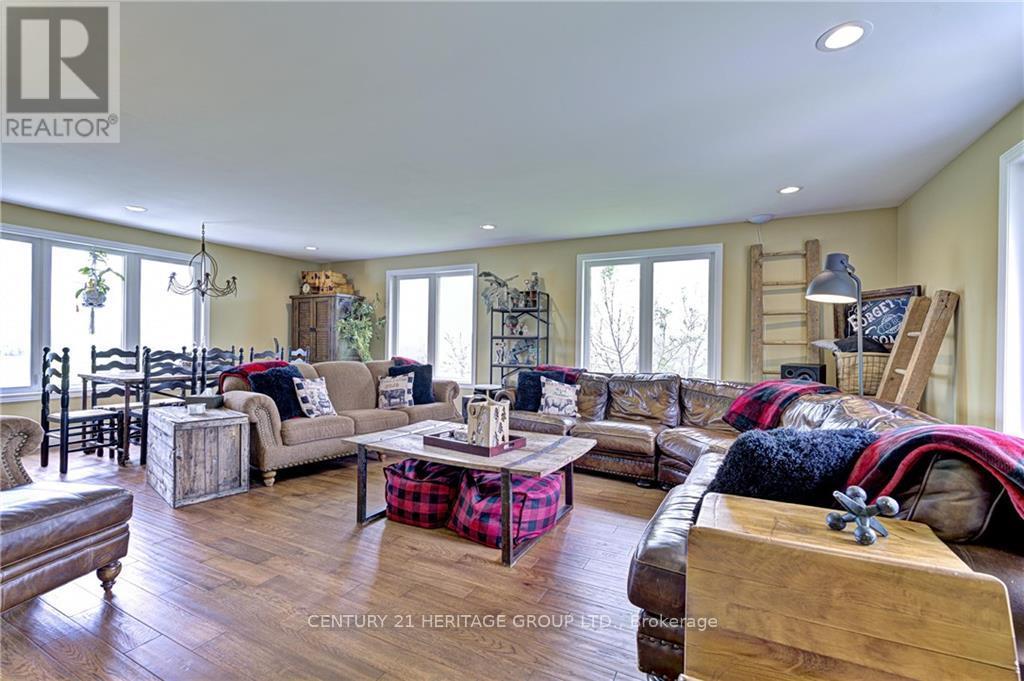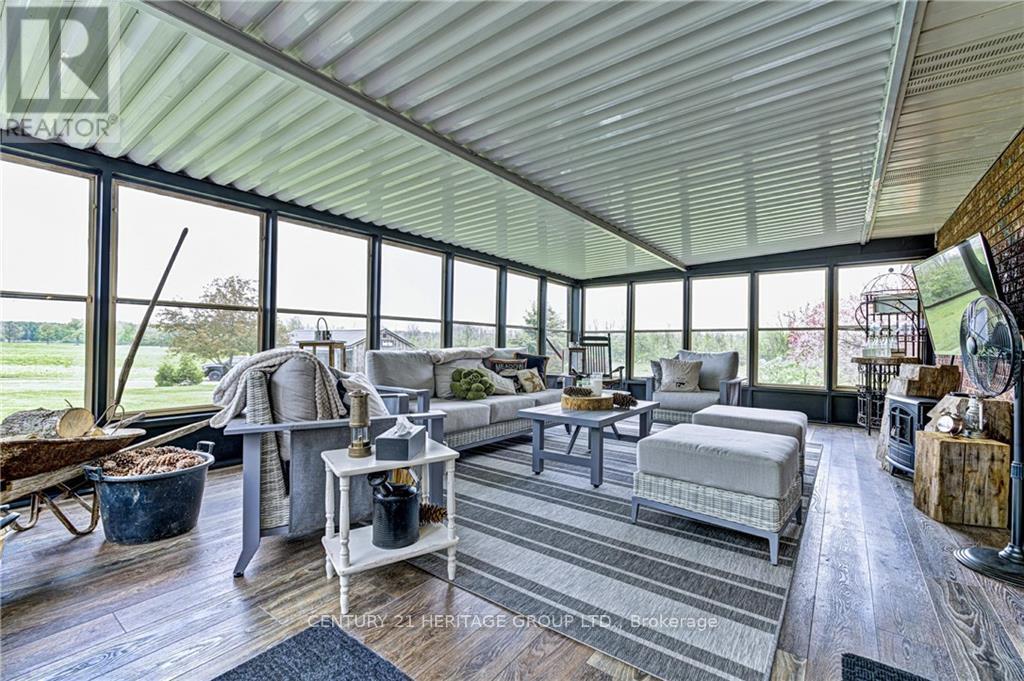5489 Milburough Line, Burlington, Ontario L7P 0C6 (27037443)
5489 Milburough Line Burlington, Ontario L7P 0C6
$3,950,000
Welcome to a prestigious & tranquil retreat in the heart of North Burlington, where comfort meets rural charm on this expansive 75-acre farm. Nestled amidst lush landscapes, this magnificent property boasts a spacious 3,907 square foot, 2-storey, 5 bedroom, 4 bath home, offering an exceptional blend of convenience and luxury. The main floor features a bedroom & ensuite, perfect for guests or multi-generational living. The kitchen is equipped with restaurant-grade appliances, making it a culinary enthusiast's dream. The 2nd floor includes a 2nd large family room, ideal for extra privacy, kids space, & entertaining, while each bedroom is generously sized. The large living spaces along with high-speed internet ensuring a blend of modern living with the tranquility of country life. Large windows throughout the home provide stunning views of the picturesque landscape, sunsets, sunrises, the serene 2-acre pond & extensive walking/horse trails that invite exploration and relaxation. Beyond the main residence, the property includes an inground fibreglass pool, a 34' x 48' barn, a massive shed, & an outbuilding ideal for various agricultural pursuits or as a versatile space for hobbies & storage. **** EXTRAS **** All existing kitchen appliances (incl. restaurant grade appliances) & washer/dryer, all electronic light fixtures, , all window coverings (id:58332)
Property Details
| MLS® Number | W8437390 |
| Property Type | Single Family |
| Community Name | Rural Burlington |
| Features | Wooded Area, Partially Cleared, Tiled, Conservation/green Belt, Guest Suite, Sump Pump |
| ParkingSpaceTotal | 8 |
| PoolType | Inground Pool |
| ViewType | View |
Building
| BathroomTotal | 4 |
| BedroomsAboveGround | 5 |
| BedroomsTotal | 5 |
| Appliances | Water Heater, Garage Door Opener Remote(s), Dryer, Washer, Window Coverings |
| ArchitecturalStyle | Bungalow |
| BasementDevelopment | Unfinished |
| BasementType | Full (unfinished) |
| ConstructionStyleAttachment | Detached |
| ExteriorFinish | Brick, Vinyl Siding |
| FireplacePresent | Yes |
| FoundationType | Block |
| HeatingFuel | Wood |
| HeatingType | Heat Pump |
| StoriesTotal | 1 |
| Type | House |
Parking
| Attached Garage |
Land
| Acreage | Yes |
| Sewer | Septic System |
| SizeIrregular | 496.42 X 2185 Ft ; Irregular |
| SizeTotalText | 496.42 X 2185 Ft ; Irregular|50 - 100 Acres |
| SurfaceWater | Lake/pond |
Rooms
| Level | Type | Length | Width | Dimensions |
|---|---|---|---|---|
| Second Level | Bathroom | 5.49 m | 3.05 m | 5.49 m x 3.05 m |
| Second Level | Bedroom 3 | 4.91 m | 5.21 m | 4.91 m x 5.21 m |
| Second Level | Recreational, Games Room | 5.8 m | 7.62 m | 5.8 m x 7.62 m |
| Second Level | Primary Bedroom | 5.22 m | 5.21 m | 5.22 m x 5.21 m |
| Main Level | Foyer | 2.77 m | 3.37 m | 2.77 m x 3.37 m |
| Main Level | Kitchen | 5.2 m | 3.08 m | 5.2 m x 3.08 m |
| Main Level | Dining Room | 3.66 m | 7.04 m | 3.66 m x 7.04 m |
| Main Level | Living Room | 7.04 m | 4.9 m | 7.04 m x 4.9 m |
| Main Level | Bedroom 2 | 3.07 m | 4.29 m | 3.07 m x 4.29 m |
| Main Level | Bathroom | Measurements not available | ||
| Main Level | Laundry Room | 2.75 m | 2.47 m | 2.75 m x 2.47 m |
| Main Level | Bathroom | Measurements not available |
https://www.realtor.ca/real-estate/27037443/5489-milburough-line-burlington-rural-burlington
Interested?
Contact us for more information
Gregory Paul Meleca
Salesperson
209 Limeridge Rd East #2b
Hamilton, Ontario L9A 2S6










































