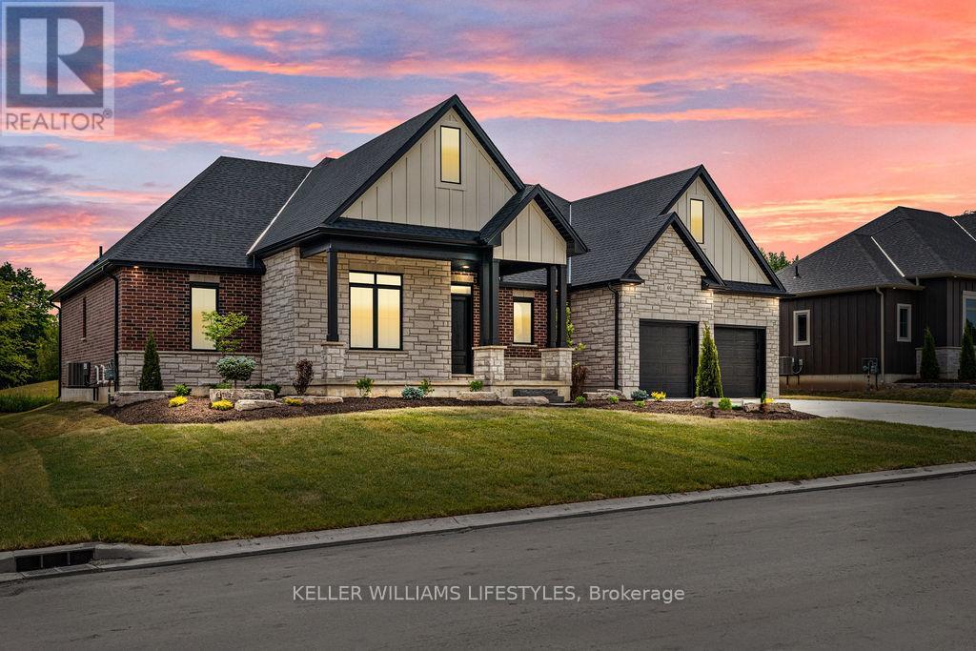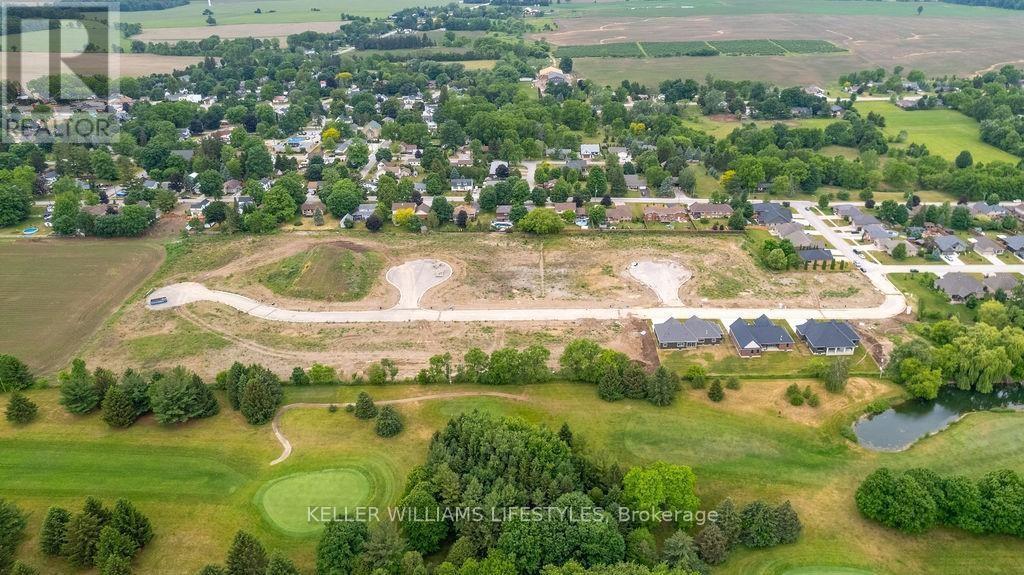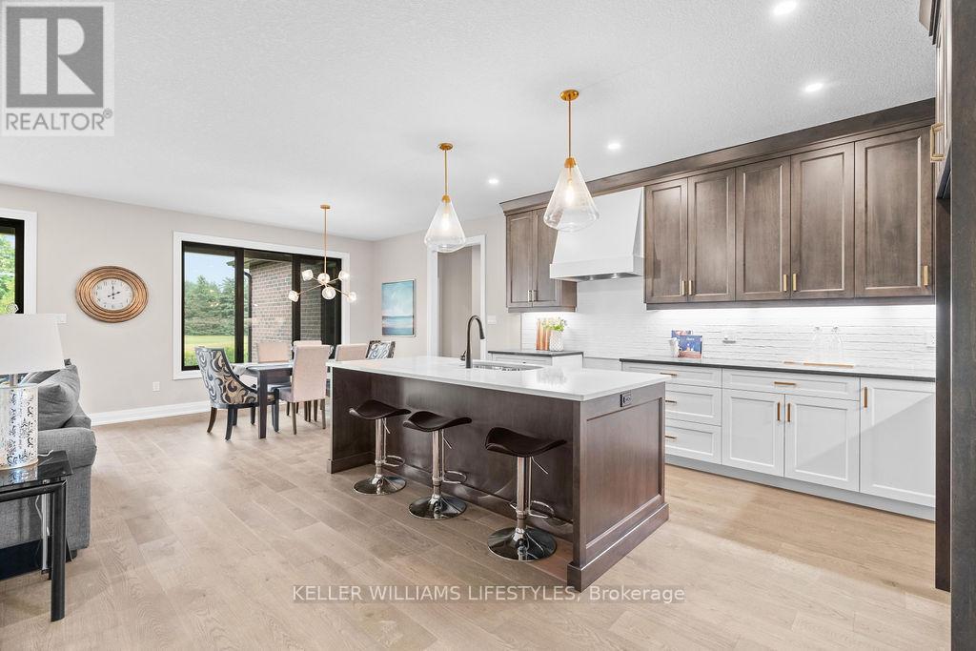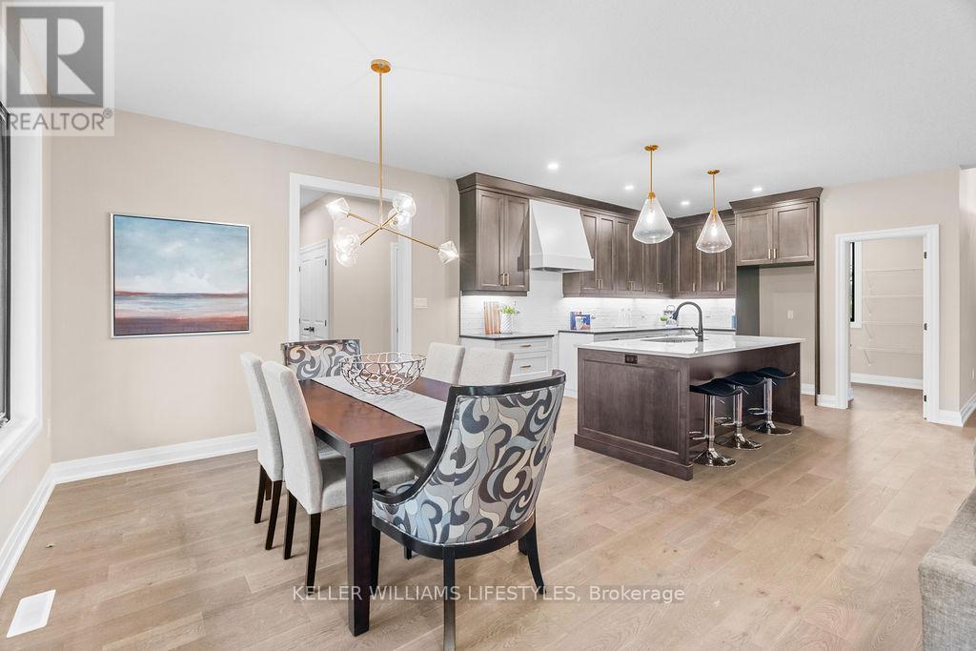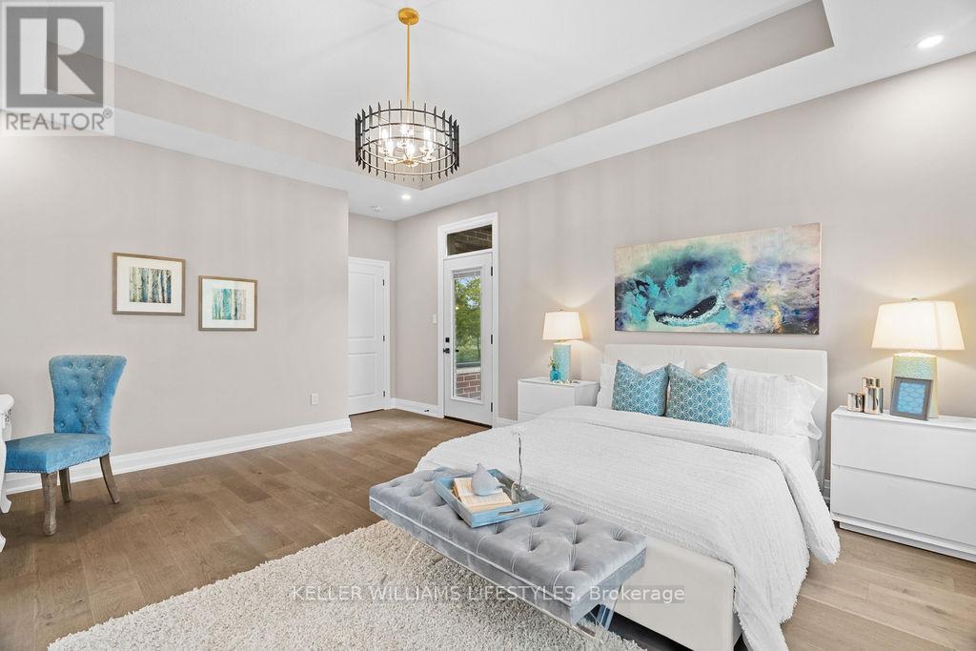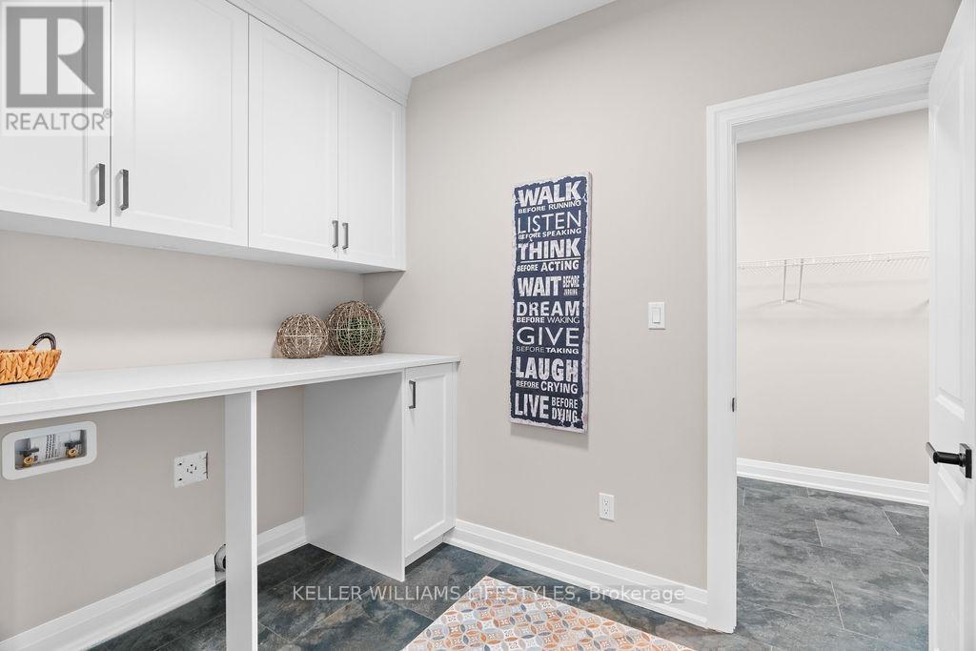54 East Glen Drive, Lambton Shores, Ontario N0M 1B0 (26973450)
54 East Glen Drive Lambton Shores, Ontario N0M 1B0
$1,115,524
The 'Rivera' model by Banman Developments is a luxurious home featuring 2,462 sq ft on the main floor. It offers a spacious layout with 4 bedrooms & 2.5 bathrooms. The house is built with high-quality finishes, including custom cabinetry, quartz countertops, & engineered hardwood & tile flooring. A gas fireplace adds warmth & ambiance to the living space. The master suite is a luxurious retreat with a large walk-in closet, ensuite, & direct access to the covered porch. The property is situated on a prime lot in the subdivision, backing on Arkona Fairways Golf Course. This home is ready for quick possession or have the opportunity to pick a lot of your preference & build one of many other plans to create your dream home or bring your own builder. Price includes HST. Property tax & assessment not set. Hot water tank is a rental. Book your showing today! (id:58332)
Property Details
| MLS® Number | X8393488 |
| Property Type | Single Family |
| Community Name | Arkona |
| ParkingSpaceTotal | 4 |
Building
| BathroomTotal | 3 |
| BedroomsAboveGround | 4 |
| BedroomsTotal | 4 |
| Amenities | Fireplace(s) |
| ArchitecturalStyle | Bungalow |
| BasementDevelopment | Unfinished |
| BasementType | N/a (unfinished) |
| ConstructionStyleAttachment | Detached |
| CoolingType | Central Air Conditioning |
| ExteriorFinish | Brick |
| FireplacePresent | Yes |
| FireplaceTotal | 1 |
| FireplaceType | Insert |
| FoundationType | Concrete |
| HalfBathTotal | 1 |
| HeatingFuel | Natural Gas |
| HeatingType | Forced Air |
| StoriesTotal | 1 |
| Type | House |
| UtilityWater | Municipal Water |
Parking
| Attached Garage |
Land
| Acreage | No |
| Sewer | Sanitary Sewer |
| SizeDepth | 131 Ft |
| SizeFrontage | 93 Ft |
| SizeIrregular | 93 X 131.2 Ft |
| SizeTotalText | 93 X 131.2 Ft |
| ZoningDescription | R1 |
Rooms
| Level | Type | Length | Width | Dimensions |
|---|---|---|---|---|
| Main Level | Primary Bedroom | 14.2 m | 16.8 m | 14.2 m x 16.8 m |
| Main Level | Bedroom 2 | 12.8 m | 12 m | 12.8 m x 12 m |
| Main Level | Bedroom 3 | 12 m | 12 m | 12 m x 12 m |
| Main Level | Bedroom 4 | 13.4 m | 11 m | 13.4 m x 11 m |
| Main Level | Dining Room | 11.8 m | 10.2 m | 11.8 m x 10.2 m |
| Main Level | Great Room | 23.11 m | 20.1 m | 23.11 m x 20.1 m |
| Main Level | Kitchen | 15.2 m | 8.7 m | 15.2 m x 8.7 m |
https://www.realtor.ca/real-estate/26973450/54-east-glen-drive-lambton-shores-arkona
Interested?
Contact us for more information
Colin Van Moorsel
Broker


