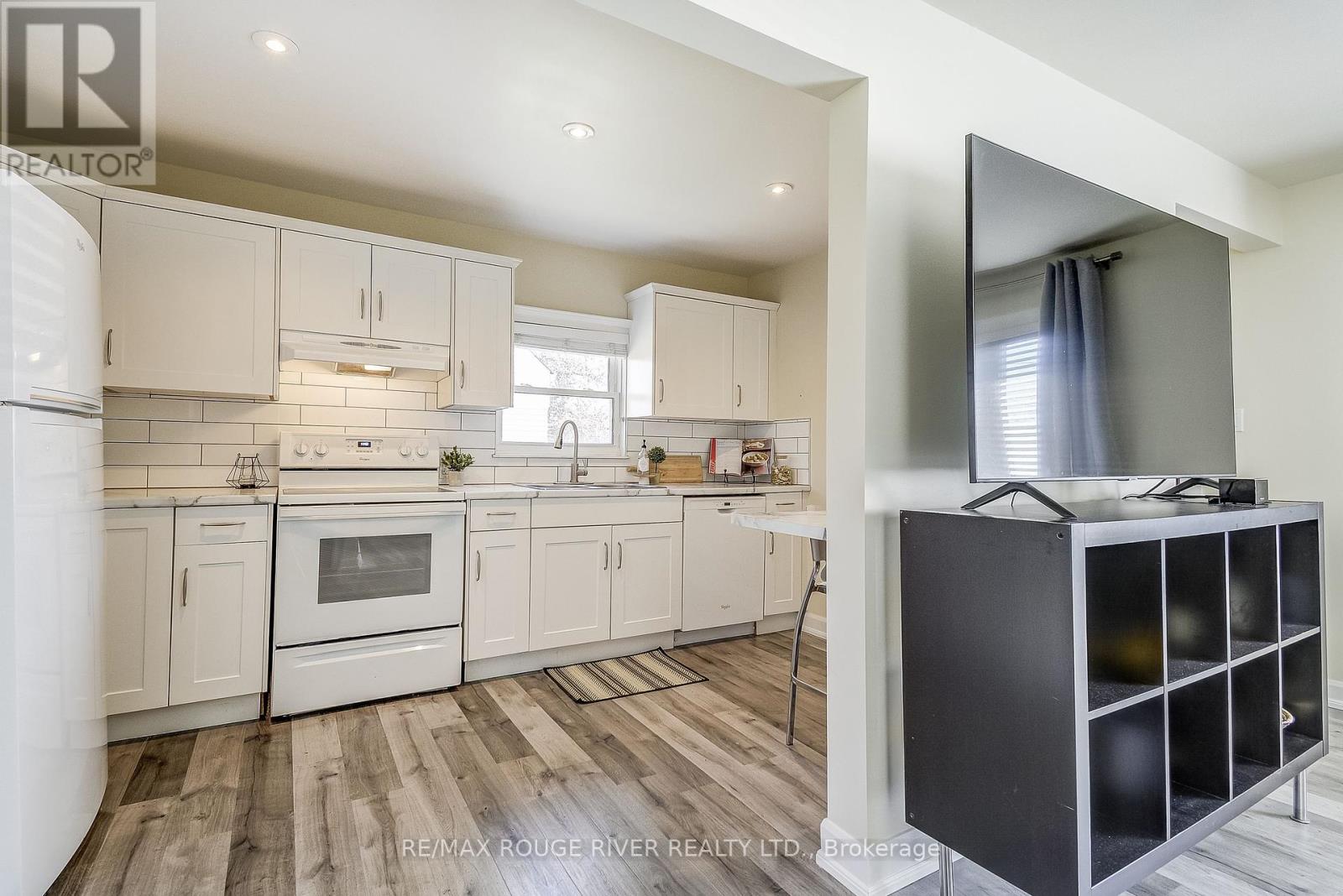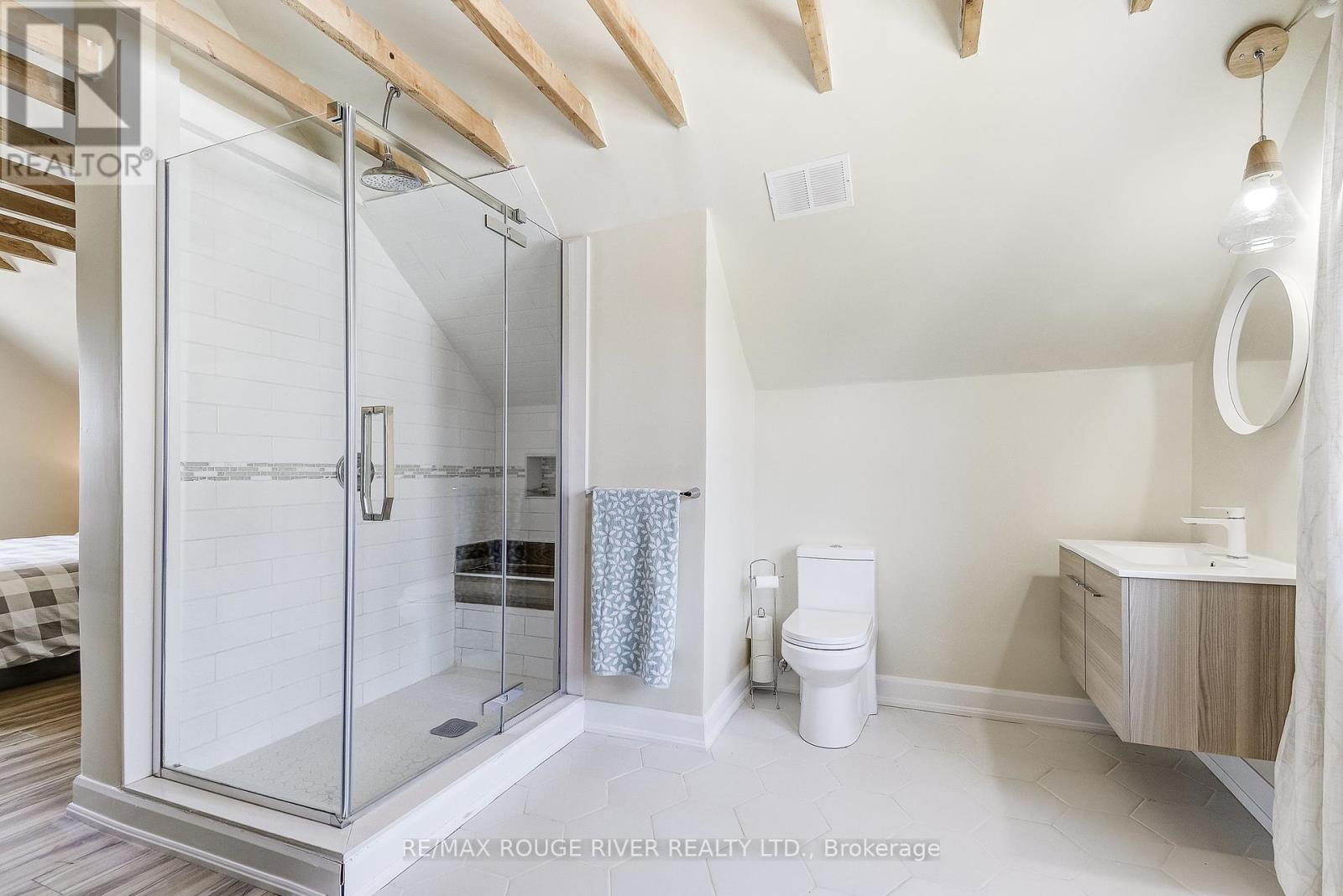5385 Twidale Avenue, Niagara Falls, Ontario L2E 4Y6 (27119688)
5385 Twidale Avenue Niagara Falls, Ontario L2E 4Y6
$519,900
Beautifully renovated home in lovely family friendly neighborhood. From the moment you walk in the natural light welcomes you in the nicely laid out open space. The living room leads into a spacious eat-in kitchen. The kitchen has been updated with new cabinetry & appliances. Laminate flooring throughout offers durability and is easy to clean. A main floor 4 pc bathroom is conveniently located across from a spacious main floor bedroom. Walk-out to entertainers dream deck and landscaped backyard. The upstairs boasts a roomy primary bedroom retreat with large 3 pc ensuite. The open lower level has high ceilings. Newer items include: steel roofing (50 year warranty), electrical, pot lighting, flooring, plumbing, insulation, windows, trim, sump pump, weeping tile, kitchen cabinetry & appliances, both bathrooms, CAC, interior & exterior doors, front & back porch, back shed. Fabulous location close to schools, parks, outdoor pool, shopping, restaurants, transit, the Falls. **** EXTRAS **** A lovely home to live in or a fabulous investment opportunity. (id:58332)
Property Details
| MLS® Number | X9008826 |
| Property Type | Single Family |
| AmenitiesNearBy | Public Transit, Schools, Park |
| CommunityFeatures | Community Centre |
| Features | Flat Site, Sump Pump |
| ParkingSpaceTotal | 3 |
| Structure | Porch, Deck |
Building
| BathroomTotal | 2 |
| BedroomsAboveGround | 2 |
| BedroomsTotal | 2 |
| Appliances | Water Heater, Dishwasher, Dryer, Microwave, Range, Refrigerator, Stove, Washer |
| BasementType | Full |
| ConstructionStyleAttachment | Detached |
| CoolingType | Central Air Conditioning |
| ExteriorFinish | Vinyl Siding |
| FoundationType | Poured Concrete |
| HeatingFuel | Natural Gas |
| HeatingType | Forced Air |
| StoriesTotal | 2 |
| Type | House |
| UtilityWater | Municipal Water |
Land
| Acreage | No |
| LandAmenities | Public Transit, Schools, Park |
| Sewer | Sanitary Sewer |
| SizeIrregular | 48 X 90 Ft |
| SizeTotalText | 48 X 90 Ft |
Rooms
| Level | Type | Length | Width | Dimensions |
|---|---|---|---|---|
| Second Level | Primary Bedroom | 4.41 m | 4.29 m | 4.41 m x 4.29 m |
| Basement | Other | Measurements not available | ||
| Main Level | Living Room | 3.56 m | 4.85 m | 3.56 m x 4.85 m |
| Main Level | Kitchen | 3.58 m | 2.29 m | 3.58 m x 2.29 m |
| Main Level | Bedroom 2 | 3.45 m | 2.89 m | 3.45 m x 2.89 m |
Utilities
| Cable | Installed |
| Sewer | Installed |
https://www.realtor.ca/real-estate/27119688/5385-twidale-avenue-niagara-falls
Interested?
Contact us for more information
Valerie Chubey
Salesperson
6758 Kingston Road, Unit 1
Toronto, Ontario M1B 1G8
Rob Chubey
Salesperson
6758 Kingston Road, Unit 1
Toronto, Ontario M1B 1G8






























