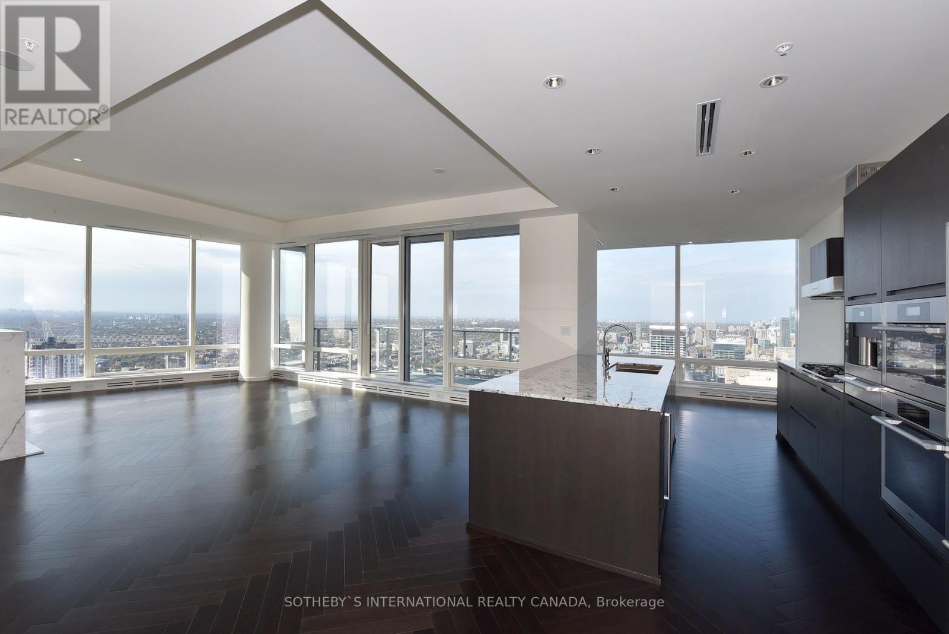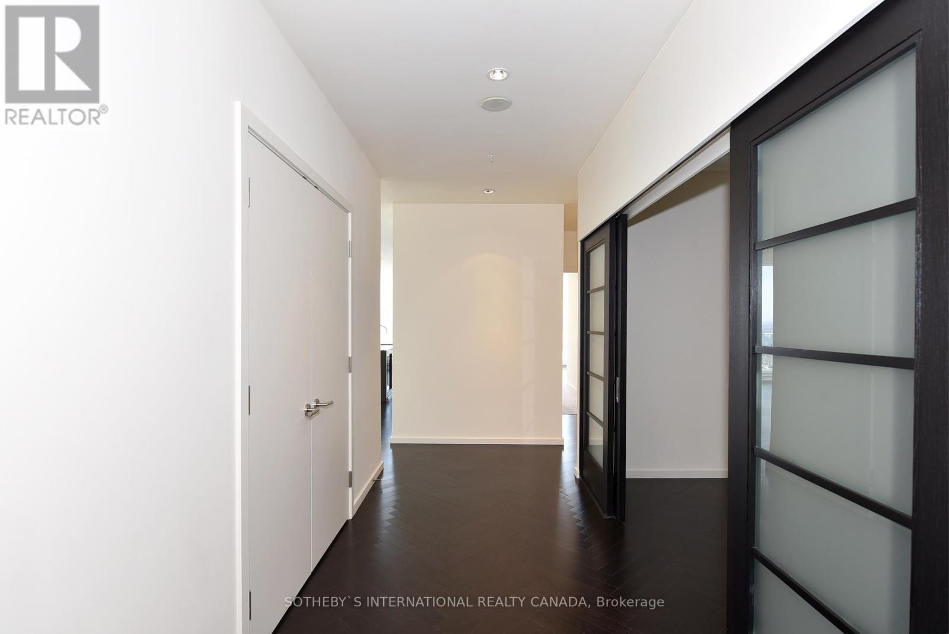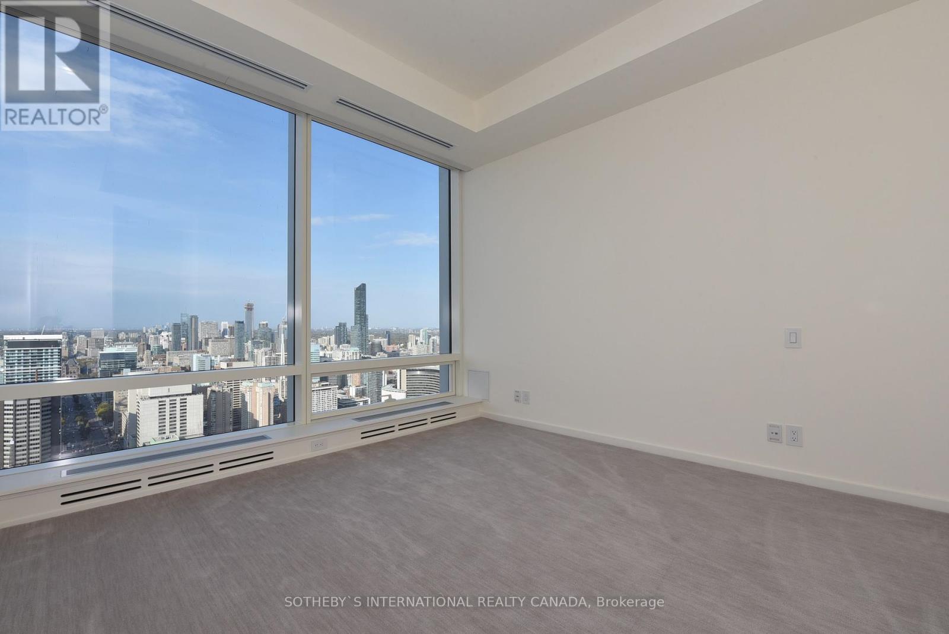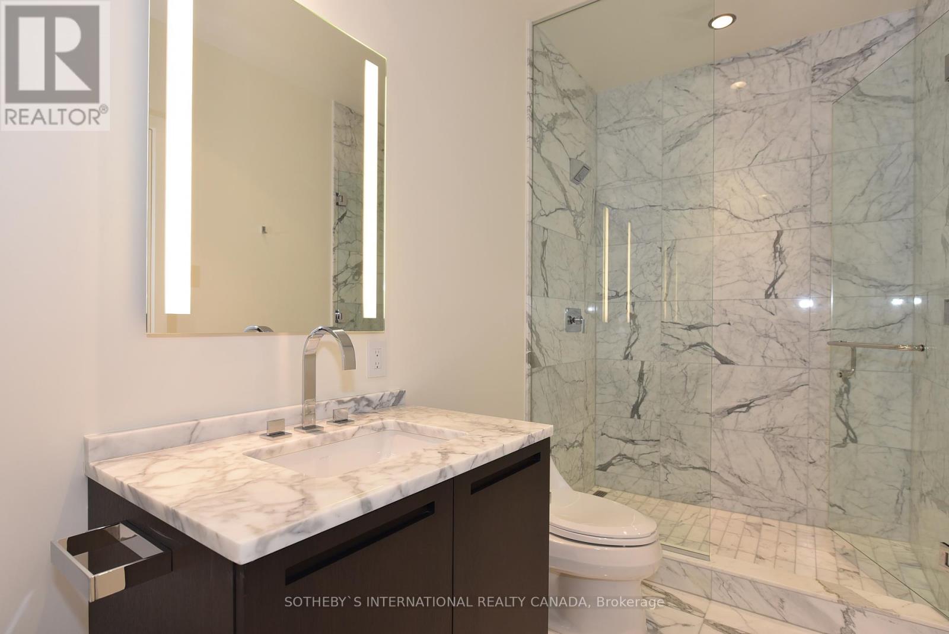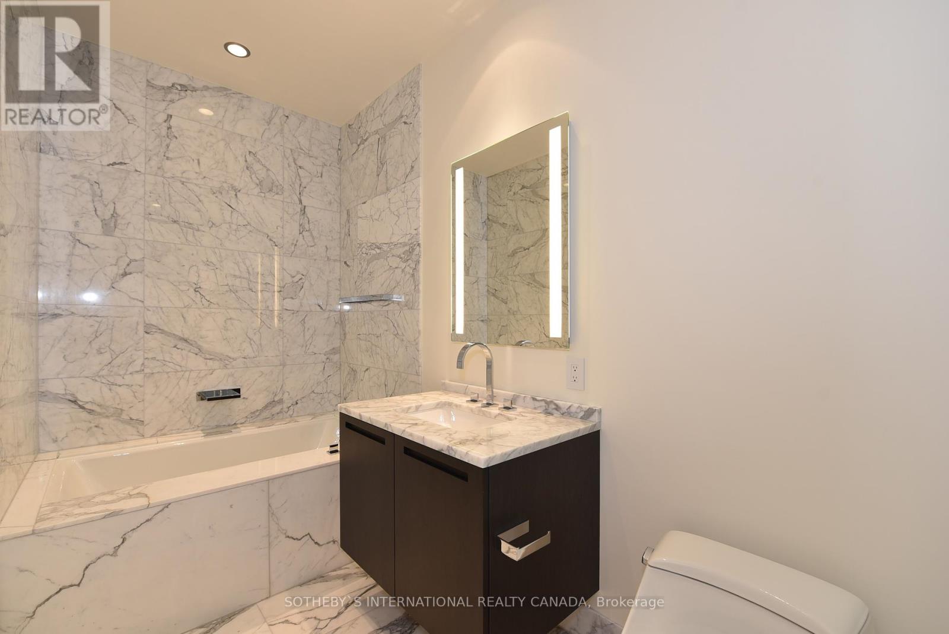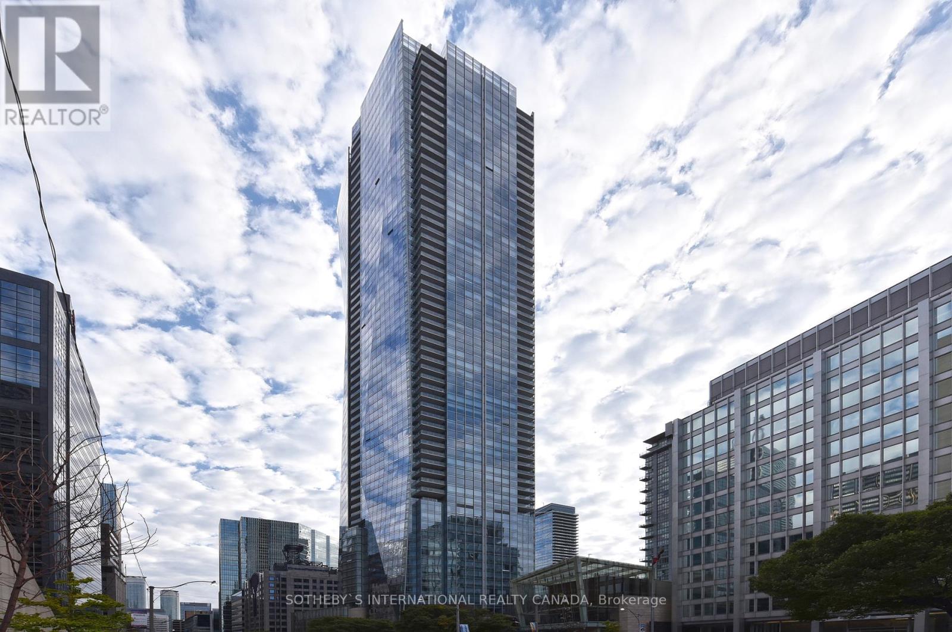5303 – 180 University Avenue, Toronto (Bay Street Corridor), Ontario M5H 0A2 (27269674)
5303 - 180 University Avenue Toronto (Bay Street Corridor), Ontario M5H 0A2
$11,000 Monthly
Luxurious Shangri-La private estate with stunning views of the City and Lake Ontario featuring unforgettable sunsets. Premium north-west 2 bedroom plus family plus library suite boasting over 2,000 square feet of top-of-the-line living space. Enjoy a best-in-class, second-to-none life-style features: 24 hour concierge, gym, pool, hot tub, sauna, steam rooms, Hammam Spa, Momofuku Housekeeping, room services vales, 2 car parking garage, limousine services and much more..... (id:58332)
Property Details
| MLS® Number | C9246177 |
| Property Type | Single Family |
| Neigbourhood | Entertainment District |
| Community Name | Bay Street Corridor |
| AmenitiesNearBy | Hospital, Park, Public Transit |
| CommunityFeatures | Pet Restrictions |
| Features | Balcony |
| ParkingSpaceTotal | 2 |
| PoolType | Indoor Pool |
| ViewType | View, City View, Lake View |
Building
| BathroomTotal | 3 |
| BedroomsAboveGround | 2 |
| BedroomsBelowGround | 1 |
| BedroomsTotal | 3 |
| Amenities | Security/concierge, Exercise Centre, Sauna, Visitor Parking |
| Appliances | Intercom, Cooktop, Oven, Refrigerator, Wine Fridge |
| CoolingType | Central Air Conditioning |
| ExteriorFinish | Concrete |
| FireProtection | Smoke Detectors, Alarm System |
| FireplacePresent | Yes |
| FlooringType | Hardwood, Tile |
| HalfBathTotal | 1 |
| HeatingFuel | Natural Gas |
| HeatingType | Forced Air |
| Type | Apartment |
Parking
| Underground |
Land
| Acreage | No |
| LandAmenities | Hospital, Park, Public Transit |
Rooms
| Level | Type | Length | Width | Dimensions |
|---|---|---|---|---|
| Ground Level | Living Room | 7.38 m | 5.52 m | 7.38 m x 5.52 m |
| Ground Level | Dining Room | 7.38 m | 5.52 m | 7.38 m x 5.52 m |
| Ground Level | Kitchen | 4.24 m | 2.74 m | 4.24 m x 2.74 m |
| Ground Level | Library | 3.39 m | 2.96 m | 3.39 m x 2.96 m |
| Ground Level | Family Room | 3.4 m | 3.1 m | 3.4 m x 3.1 m |
| Ground Level | Primary Bedroom | 4.39 m | 3.7 m | 4.39 m x 3.7 m |
| Ground Level | Bedroom 2 | 3.85 m | 3.65 m | 3.85 m x 3.65 m |
| Ground Level | Laundry Room | 2.16 m | 1.59 m | 2.16 m x 1.59 m |
Interested?
Contact us for more information
Oliver Craven
Salesperson
1867 Yonge Street Ste 100
Toronto, Ontario M4S 1Y5
Oliver Baumeister Von Bretten
Broker
1867 Yonge Street Ste 100
Toronto, Ontario M4S 1Y5


