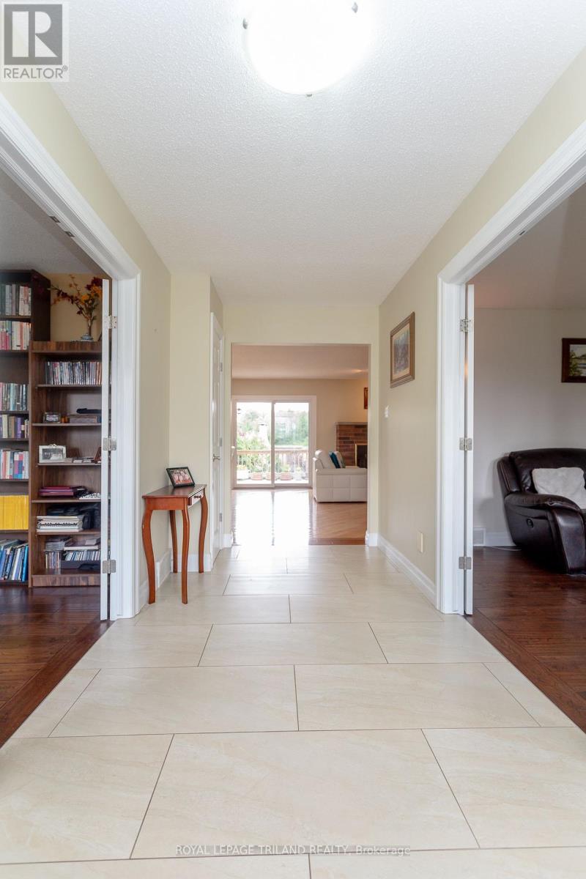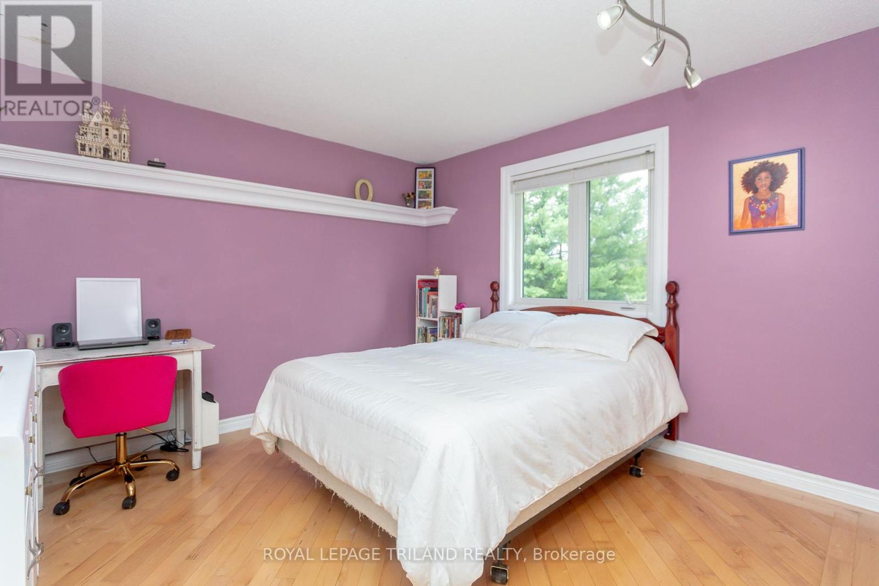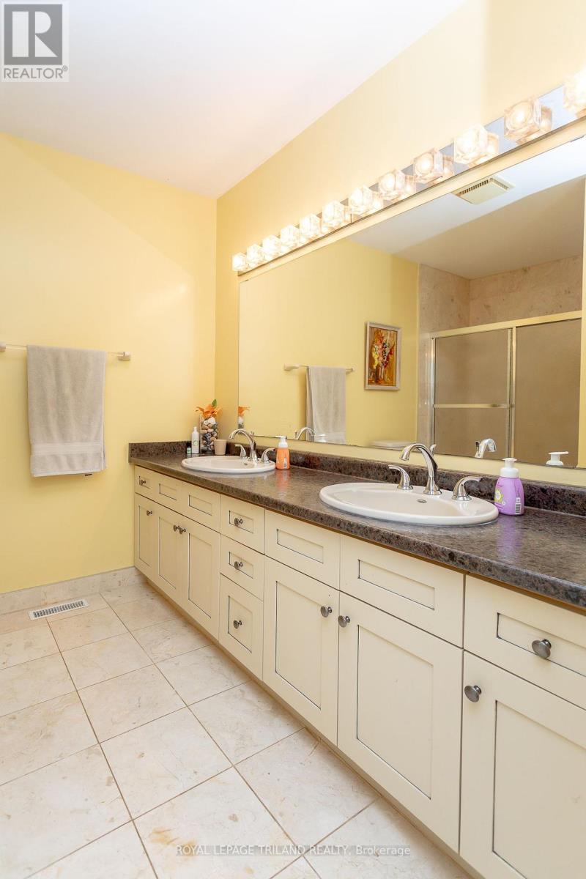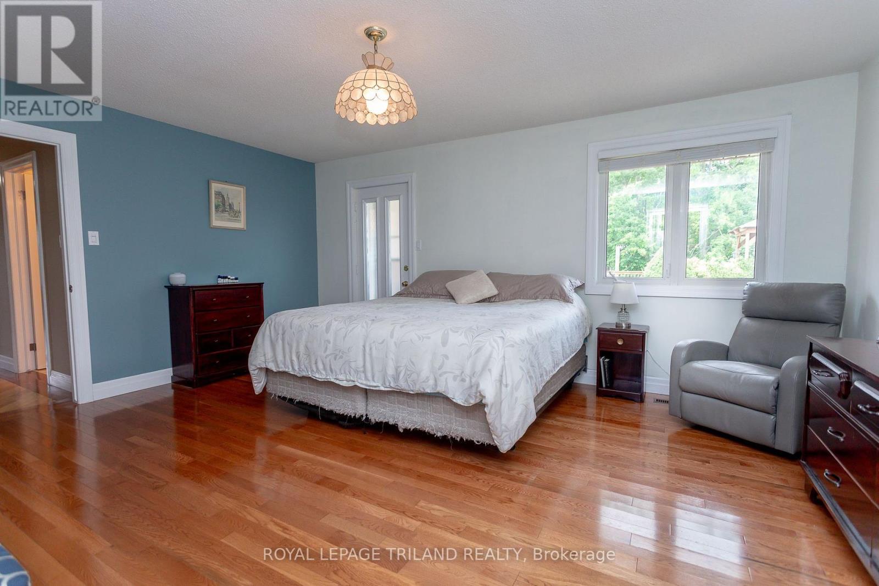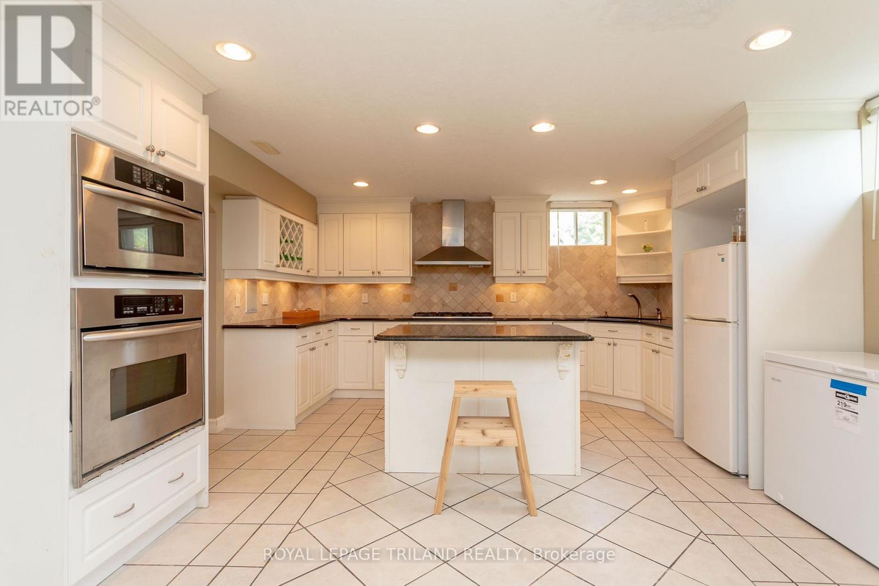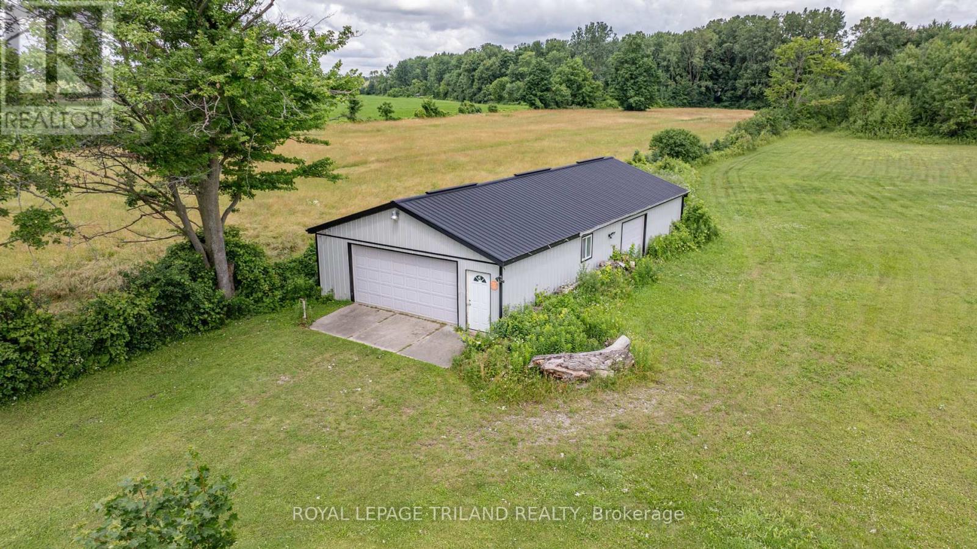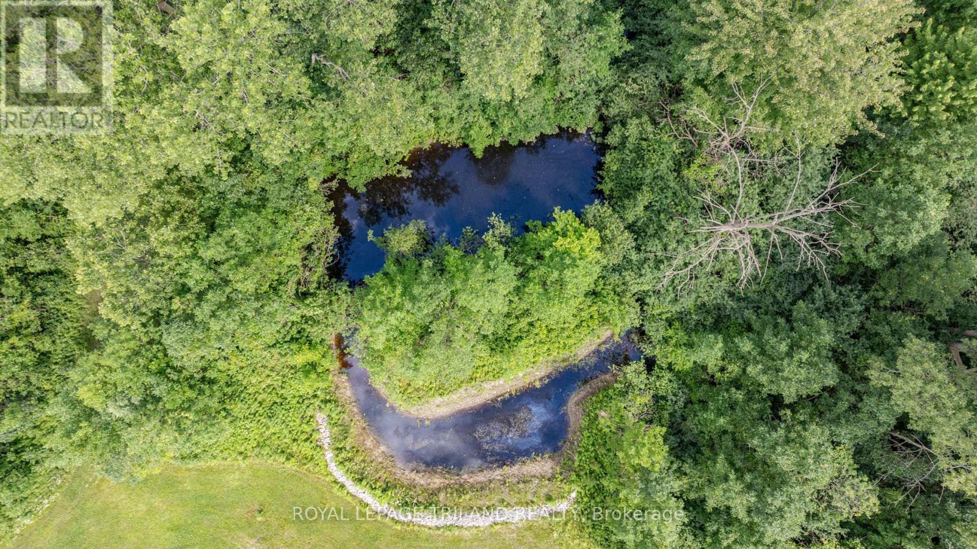5172 Dundas Street, Thames Centre, Ontario N0M 2P0 (27121390)
5172 Dundas Street Thames Centre, Ontario N0M 2P0
$2,350,000
Welcome to the tranquility of the countryside on this stunning property only minutes from London, perfect for those seeking the comfort of nature, open green space & a touch of rustic luxury. Ensconced in 1000s of mature trees, this 17.9 acre estate offers a host of amenities to fulfill your dream of country living. Custom built beautifully maintained brick bungalow, a dreamworld of spacious rms awaits. MAIN FLOOR: 4 bedrooms (primary w/walk-in closet & ensuite), 3 baths, open concept family rm w fireplace, stunning wide kitchen & dining room, sunny front office, TV rm, art rm, laundry! The BASEMENT has potential as a separate living space with its separate entrance, bedroom #5, bathroom, kitchen, dining room, wet bar & games rm, rec rm/theatre rm w/2nd fireplace! OUTSIDE: enjoy activities year-round with 1 km of trails through your private forest, beautiful pond w its own island that becomes a skating winter wonderland, and a charming cabin in a clearing to toast marshmallows over your firepit! Love culinary adventures w your own dedicated smokehouse. Live off the land? There's a lush vegetable garden, grape vines, fruit orchard, approx. 1200 evergreen trees, & 5 acres of arable land for you to farm! A fully equipped 55X26 shop w hydro is ideal for hobbyists, woodworkers, and automotive enthusiasts. BBQ & enjoy dinner under the gazebo or in full sunshine on your huge deck & then take a dip in the kidney-shaped pool or watch the koi fish in the 2nd pond. **** EXTRAS **** ONE OF THE 2 \"BEDROOMS\" IN BASEMENT ISJUST A ROOM. (id:58332)
Open House
This property has open houses!
1:00 pm
Ends at:3:00 pm
1:00 pm
Ends at:3:00 pm
1:00 pm
Ends at:3:00 pm
1:00 pm
Ends at:3:00 pm
Property Details
| MLS® Number | X9009764 |
| Property Type | Single Family |
| Community Name | Thorndale |
| Features | Wooded Area, Irregular Lot Size, Conservation/green Belt |
| ParkingSpaceTotal | 18 |
| PoolType | Above Ground Pool |
| Structure | Shed, Workshop |
| ViewType | View |
Building
| BathroomTotal | 4 |
| BedroomsAboveGround | 4 |
| BedroomsBelowGround | 1 |
| BedroomsTotal | 5 |
| Appliances | Oven - Built-in, Central Vacuum, Garage Door Opener Remote(s), Water Softener, Dishwasher, Garage Door Opener, Microwave, Range, Refrigerator, Stove, Window Coverings |
| ArchitecturalStyle | Bungalow |
| BasementFeatures | Separate Entrance |
| BasementType | Full |
| ConstructionStyleAttachment | Detached |
| CoolingType | Central Air Conditioning |
| ExteriorFinish | Brick |
| FireplacePresent | Yes |
| FoundationType | Poured Concrete |
| HalfBathTotal | 1 |
| HeatingFuel | Natural Gas |
| HeatingType | Forced Air |
| StoriesTotal | 1 |
| Type | House |
Parking
| Attached Garage |
Land
| Acreage | Yes |
| Sewer | Septic System |
| SizeDepth | 896 Ft |
| SizeFrontage | 432 Ft |
| SizeIrregular | 432.83 X 896.94 Ft ; 463.70x1,721.20x433.88x831.01x896.94 Ft |
| SizeTotalText | 432.83 X 896.94 Ft ; 463.70x1,721.20x433.88x831.01x896.94 Ft|10 - 24.99 Acres |
| SurfaceWater | Lake/pond |
| ZoningDescription | A & Ep |
Rooms
| Level | Type | Length | Width | Dimensions |
|---|---|---|---|---|
| Basement | Kitchen | 4.48 m | 3.92 m | 4.48 m x 3.92 m |
| Basement | Recreational, Games Room | 5.59 m | 7.38 m | 5.59 m x 7.38 m |
| Basement | Bedroom 5 | 4.62 m | 4 m | 4.62 m x 4 m |
| Ground Level | Primary Bedroom | 5.21 m | 4.17 m | 5.21 m x 4.17 m |
| Ground Level | Bedroom 2 | 3.71 m | 3.54 m | 3.71 m x 3.54 m |
| Ground Level | Bedroom 3 | 3.58 m | 3.55 m | 3.58 m x 3.55 m |
| Ground Level | Bedroom 4 | 3.71 m | 3.54 m | 3.71 m x 3.54 m |
| Ground Level | Family Room | 4.99 m | 6.52 m | 4.99 m x 6.52 m |
| Ground Level | Living Room | 4.73 m | 4.06 m | 4.73 m x 4.06 m |
| Ground Level | Dining Room | 2.89 m | 3.67 m | 2.89 m x 3.67 m |
| Ground Level | Kitchen | 4.63 m | 3.67 m | 4.63 m x 3.67 m |
| Ground Level | Office | 3.95 m | 4.06 m | 3.95 m x 4.06 m |
https://www.realtor.ca/real-estate/27121390/5172-dundas-street-thames-centre-thorndale
Interested?
Contact us for more information
Linda Williams
Salesperson
808 Talbot Street
St. Thomas, Ontario N5P 1E2





