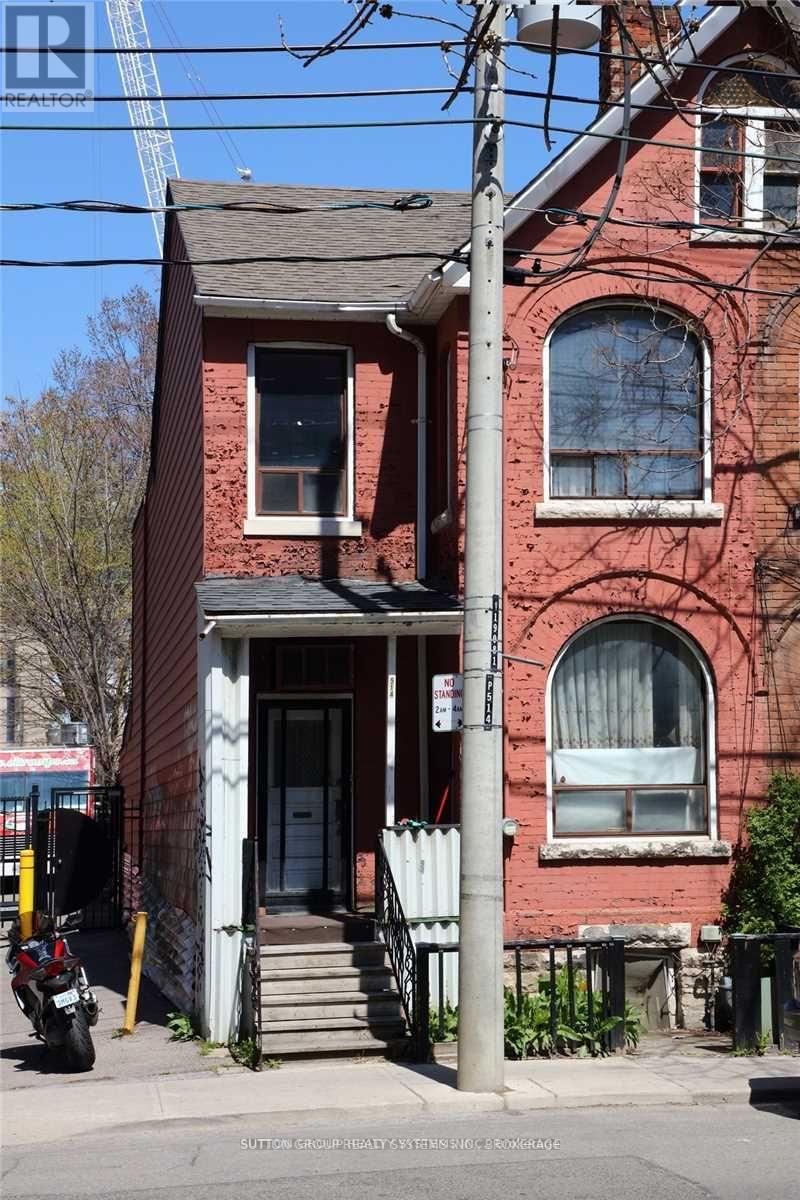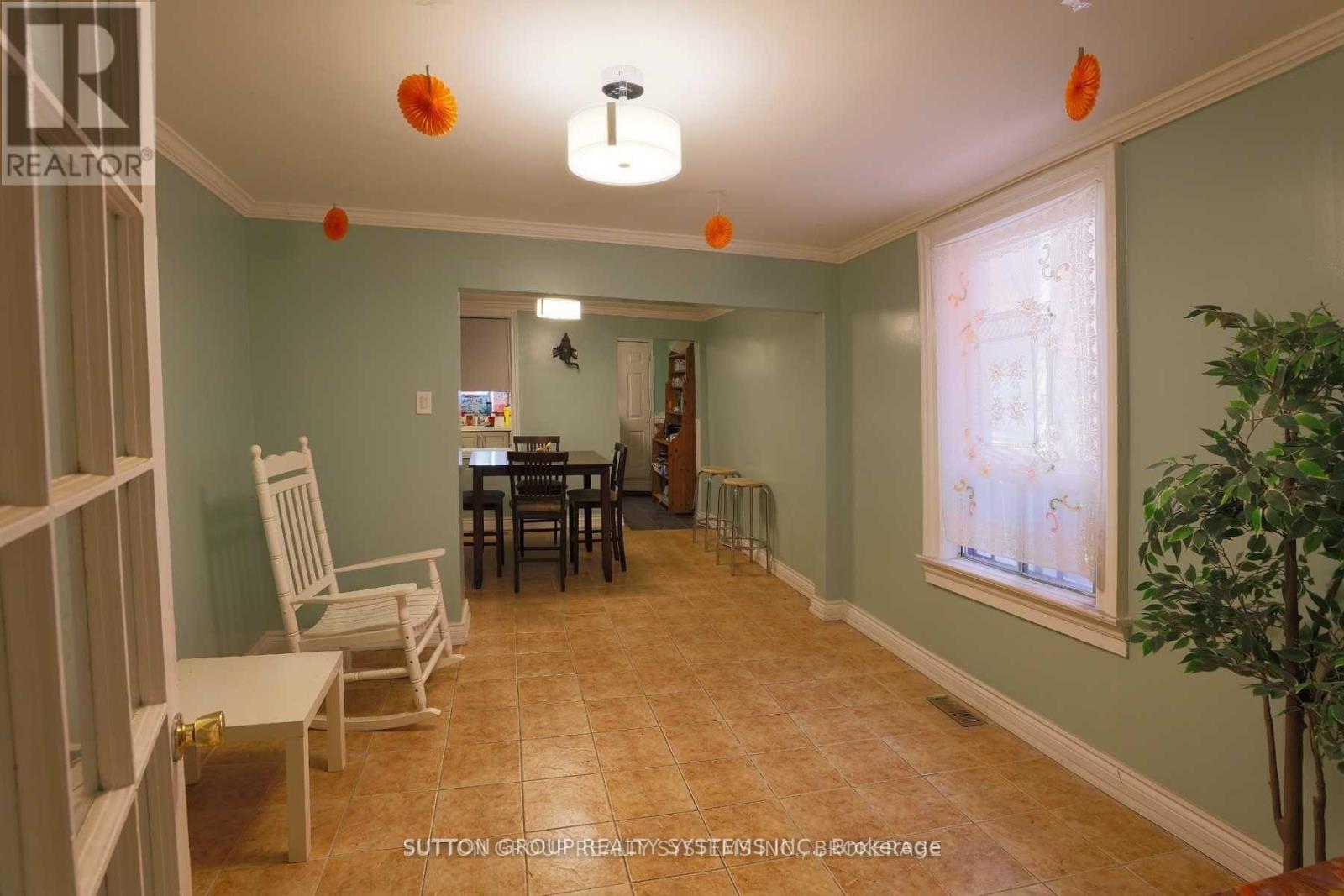514 Adelaide Street W, Toronto, Ontario M5V 1T5 (26892924)
514 Adelaide Street W Toronto, Ontario M5V 1T5
3 Bedroom
2 Bathroom
Forced Air
$2,800,000
Attention Buiders and Developers, Prime Toronto location for Development site. (id:58332)
Property Details
| MLS® Number | C8337796 |
| Property Type | Single Family |
| Community Name | Waterfront Communities C1 |
| Features | Lane |
| ParkingSpaceTotal | 1 |
Building
| BathroomTotal | 2 |
| BedroomsAboveGround | 3 |
| BedroomsTotal | 3 |
| Appliances | Water Heater |
| BasementDevelopment | Unfinished |
| BasementType | N/a (unfinished) |
| ConstructionStyleAttachment | Semi-detached |
| FoundationType | Unknown |
| HeatingFuel | Natural Gas |
| HeatingType | Forced Air |
| StoriesTotal | 2 |
| Type | House |
| UtilityWater | Municipal Water |
Land
| Acreage | No |
| Sewer | Sanitary Sewer |
| SizeIrregular | 16.5 X 90 Ft |
| SizeTotalText | 16.5 X 90 Ft |
Rooms
| Level | Type | Length | Width | Dimensions |
|---|---|---|---|---|
| Second Level | Bedroom | 5.34 m | 4.74 m | 5.34 m x 4.74 m |
| Second Level | Bedroom 2 | 3.74 m | 2.89 m | 3.74 m x 2.89 m |
| Second Level | Bedroom 3 | 2.49 m | 3.49 m | 2.49 m x 3.49 m |
| Basement | Other | Measurements not available | ||
| Main Level | Other | 5.39 m | 2.79 m | 5.39 m x 2.79 m |
| Main Level | Other | 4.45 m | 2.79 m | 4.45 m x 2.79 m |
| Main Level | Other | 6.49 m | 3.49 m | 6.49 m x 3.49 m |
| Main Level | Kitchen | 1.85 m | 3.49 m | 1.85 m x 3.49 m |
Utilities
| Sewer | Installed |
| Cable | Installed |
https://www.realtor.ca/real-estate/26892924/514-adelaide-street-w-toronto-waterfront-communities-c1
Interested?
Contact us for more information
Michael Sandehman Holness
Salesperson
Sutton Group Realty Systems Inc.
2186 Bloor St. West
Toronto, Ontario M6S 1N3
2186 Bloor St. West
Toronto, Ontario M6S 1N3
Raymond Yong
Salesperson
Sutton Group Realty Systems Inc.
2186 Bloor St. West
Toronto, Ontario M6S 1N3
2186 Bloor St. West
Toronto, Ontario M6S 1N3













