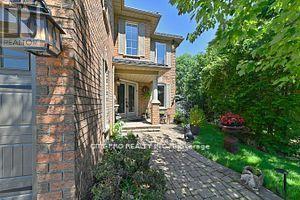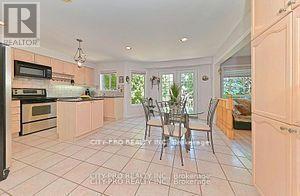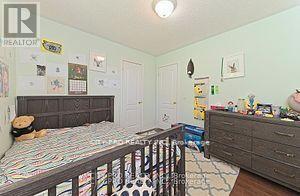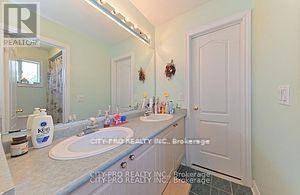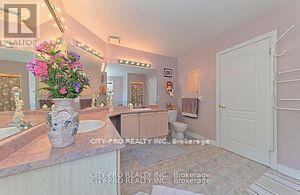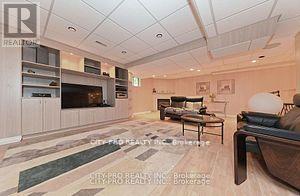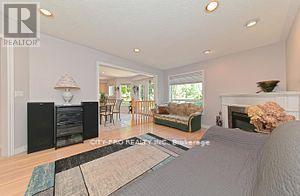5121 Parkplace Circle, Mississauga, Ontario L5V 2M1 (27124985)
5121 Parkplace Circle Mississauga, Ontario L5V 2M1
$1,825,888
A beautiful Executive 4+1 Bedrooms Home. ""The Colonial Model' 4570 Sq.Ft. Living Space, built by Heatwood Homes, 3159 SF A/Grade plus 1411 SF Finished Basement on a Huge 0.272 Acre Lot. A large swimming Pool, Hot Tub, Change Room, Patterned Concrete Floor, Matured trees, professionally landscaped. Hardwood in 2nd Floor BRs, LIV, DIN, Family, Great Rooms, Stairway, and Landing Area. Three Family Rooms with gas fireplaces, Double Door Entry, High Foyer, and Pool with all accessories. Finished Basement with 1 BR, Wet Bar, Sauna, 3 PC Bath w/Shower, and Large REC Room w/Gas Fireplace, Interlock Driveway Walkway to home and more. **** EXTRAS **** Price includes all existing Kitchen appliances on the main floor, washer & dryer and basement fridge, window coverings, and all pool accessories. (id:58332)
Open House
This property has open houses!
2:00 pm
Ends at:4:00 pm
Property Details
| MLS® Number | W9011020 |
| Property Type | Single Family |
| Community Name | East Credit |
| AmenitiesNearBy | Public Transit, Schools, Park |
| CommunityFeatures | Community Centre |
| ParkingSpaceTotal | 4 |
| PoolType | Inground Pool |
Building
| BathroomTotal | 5 |
| BedroomsAboveGround | 4 |
| BedroomsBelowGround | 1 |
| BedroomsTotal | 5 |
| Appliances | Central Vacuum |
| BasementDevelopment | Finished |
| BasementType | Full (finished) |
| ConstructionStyleAttachment | Detached |
| CoolingType | Central Air Conditioning |
| ExteriorFinish | Brick |
| FireplacePresent | Yes |
| FoundationType | Concrete |
| HeatingFuel | Natural Gas |
| HeatingType | Forced Air |
| StoriesTotal | 2 |
| Type | House |
| UtilityWater | Municipal Water |
Parking
| Garage |
Land
| Acreage | No |
| LandAmenities | Public Transit, Schools, Park |
| Sewer | Sanitary Sewer |
| SizeIrregular | 31 X 133 Ft ; 31'x 141'x 80' X 133' |
| SizeTotalText | 31 X 133 Ft ; 31'x 141'x 80' X 133'|under 1/2 Acre |
Rooms
| Level | Type | Length | Width | Dimensions |
|---|---|---|---|---|
| Second Level | Bedroom 4 | 4.57 m | 3.4 m | 4.57 m x 3.4 m |
| Second Level | Primary Bedroom | 4.57 m | 6.1 m | 4.57 m x 6.1 m |
| Second Level | Bedroom 2 | 3.15 m | 3.05 m | 3.15 m x 3.05 m |
| Second Level | Bedroom 3 | 3.2 m | 3.05 m | 3.2 m x 3.05 m |
| Basement | Bedroom 5 | 3.24 m | 3.45 m | 3.24 m x 3.45 m |
| Main Level | Family Room | 5.49 m | 3.66 m | 5.49 m x 3.66 m |
| Main Level | Living Room | 4.27 m | 3.35 m | 4.27 m x 3.35 m |
| Main Level | Dining Room | 3.96 m | 3.35 m | 3.96 m x 3.35 m |
| Main Level | Library | 2.74 m | 3.35 m | 2.74 m x 3.35 m |
| Main Level | Kitchen | 4.11 m | 2.64 m | 4.11 m x 2.64 m |
| Main Level | Eating Area | 5.03 m | 2.69 m | 5.03 m x 2.69 m |
| Upper Level | Great Room | 5.39 m | 4.27 m | 5.39 m x 4.27 m |
Utilities
| Cable | Available |
| Sewer | Installed |
https://www.realtor.ca/real-estate/27124985/5121-parkplace-circle-mississauga-east-credit
Interested?
Contact us for more information
Tahir I Qureshi
Broker of Record
5139 Forest Hill Dr
Mississauga, Ontario L5M 5A3



