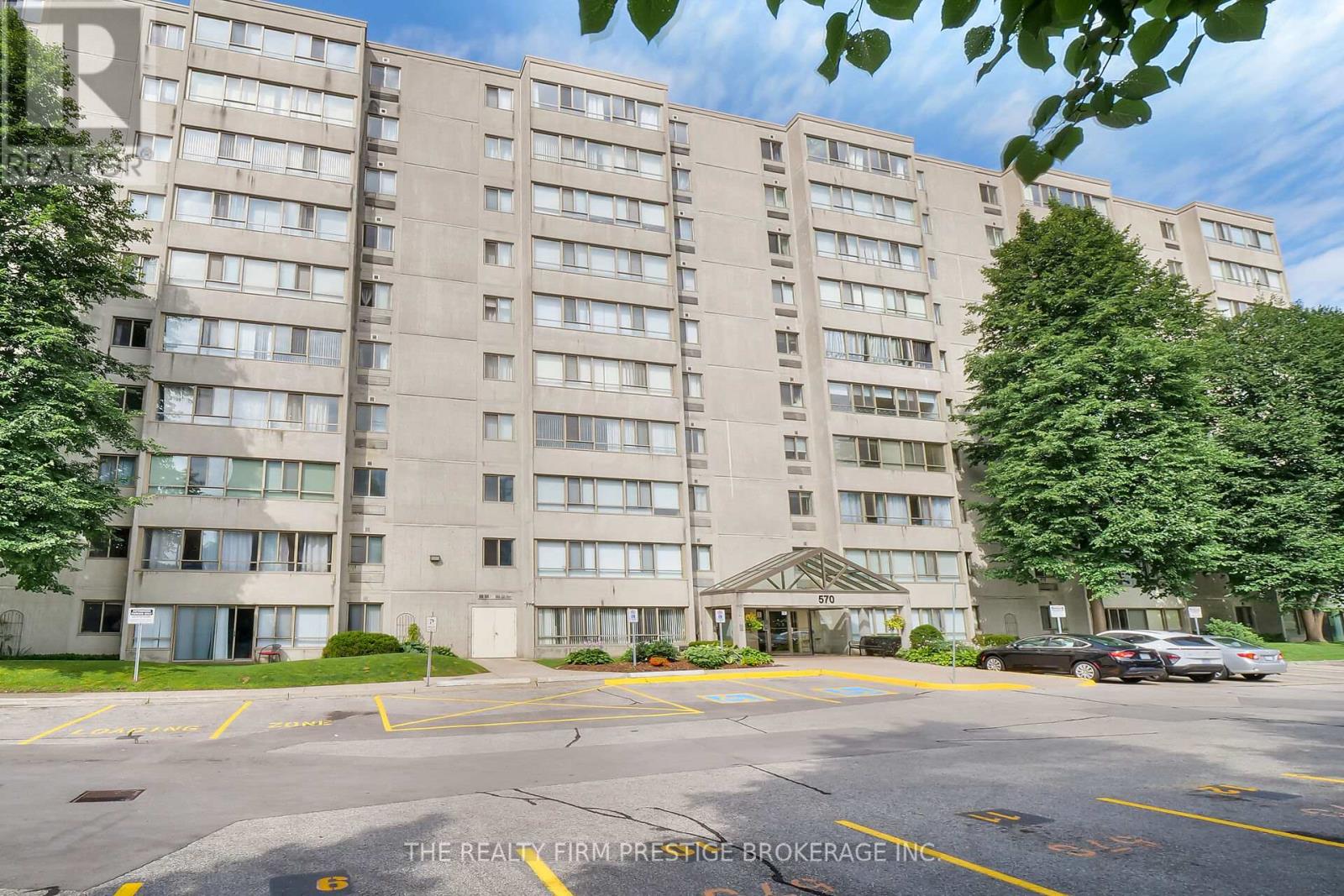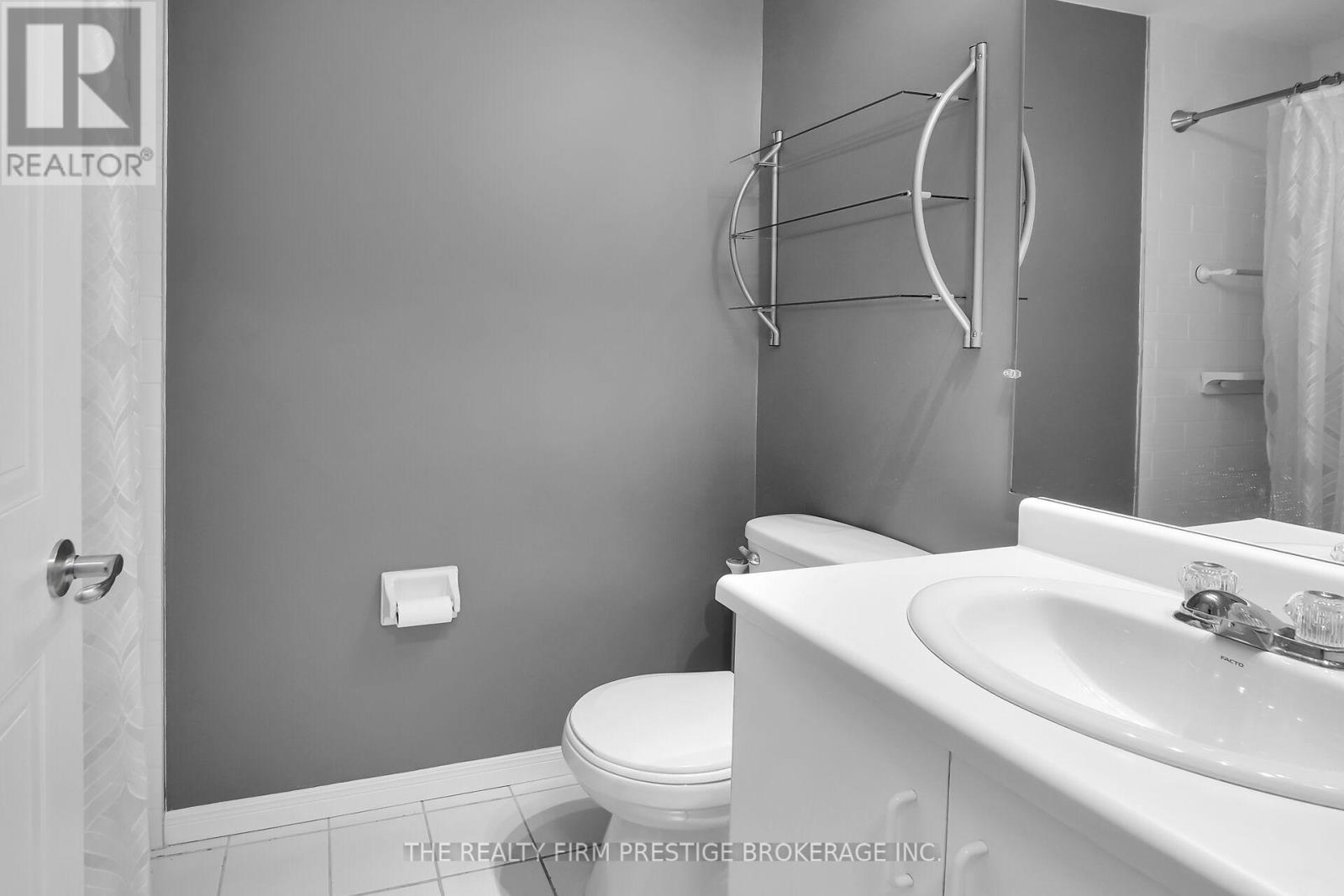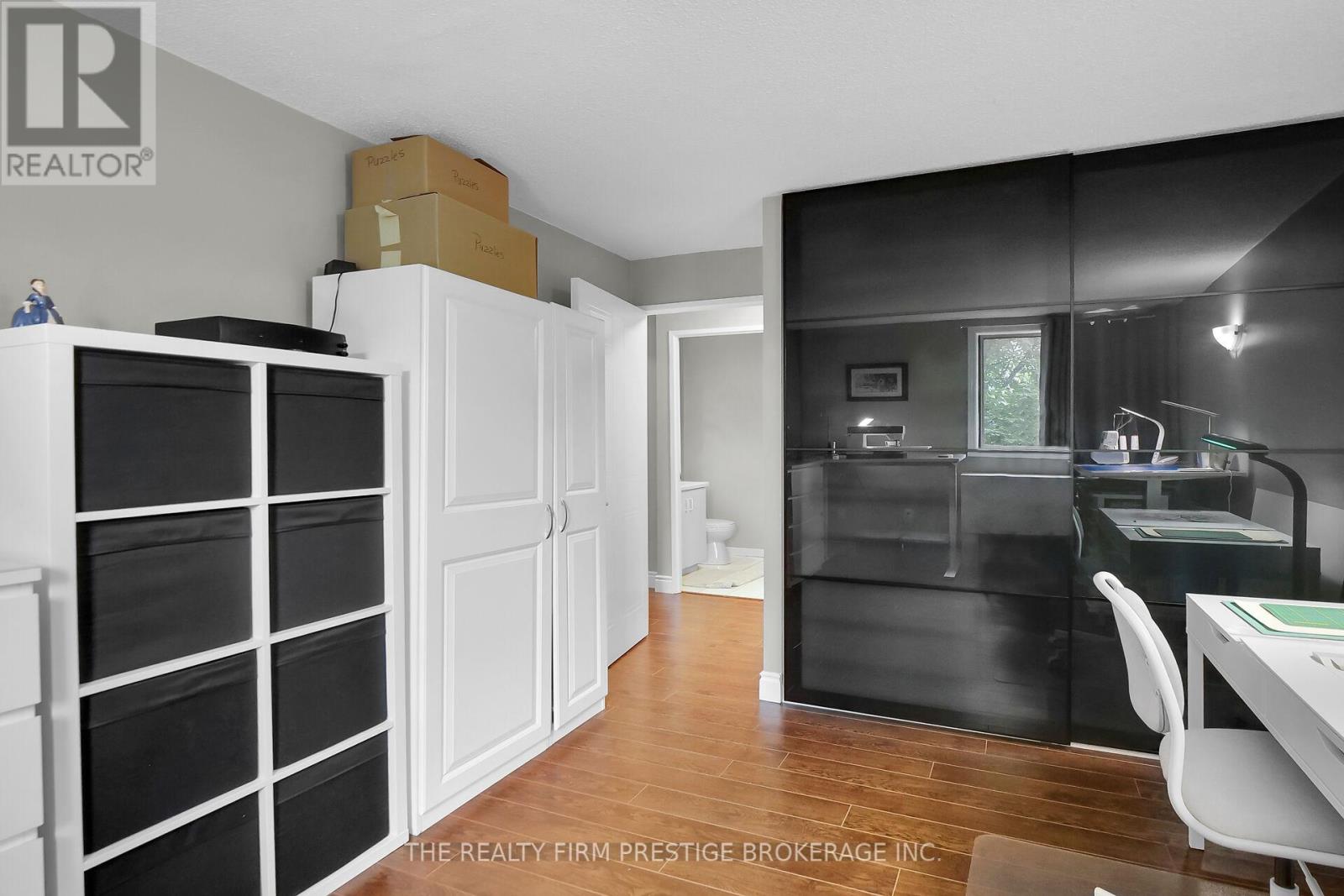510 – 570 Proudfoot Lane, London, Ontario N6H 4Z1 (27387920)
510 - 570 Proudfoot Lane London, Ontario N6H 4Z1
$421,900Maintenance, Water, Common Area Maintenance, Insurance, Parking
$290 Monthly
Maintenance, Water, Common Area Maintenance, Insurance, Parking
$290 MonthlyWelcome to your new condo! This 1158 sq ft corner unit, featuring 2 generous sized bedrooms, and 1.5 bathrooms has been extensively renovated including a new extended kitchen, flooring and open concept floor plan. The large wall of windows in the living room/kitchen allows this home to be filled with natural light. You'll love the bay window over looking a treed side yard. The hall way has been opened up to add extra storage and easy access to the 4 piece bathroom, the second bedroom features new built ins in the closet as well as new closet doors. This is a quiet building located close to the University of Western Ontario, Costco, and many amenities. **** EXTRAS **** All pets allowed (id:58332)
Property Details
| MLS® Number | X9308357 |
| Property Type | Single Family |
| Community Name | North N |
| AmenitiesNearBy | Hospital, Park, Place Of Worship, Public Transit, Schools |
| CommunityFeatures | Pet Restrictions |
| ParkingSpaceTotal | 1 |
Building
| BathroomTotal | 2 |
| BedroomsAboveGround | 2 |
| BedroomsTotal | 2 |
| Appliances | Dishwasher, Dryer, Freezer, Microwave, Refrigerator, Stove, Washer, Window Coverings |
| BasementFeatures | Apartment In Basement |
| BasementType | N/a |
| CoolingType | Central Air Conditioning |
| ExteriorFinish | Concrete |
| HalfBathTotal | 1 |
| HeatingFuel | Electric |
| HeatingType | Forced Air |
| Type | Apartment |
Land
| Acreage | No |
| LandAmenities | Hospital, Park, Place Of Worship, Public Transit, Schools |
| ZoningDescription | H-4*r9-7*h32 |
Rooms
| Level | Type | Length | Width | Dimensions |
|---|---|---|---|---|
| Main Level | Living Room | 7.8 m | 4.3 m | 7.8 m x 4.3 m |
| Main Level | Bedroom 2 | 4.5 m | 3 m | 4.5 m x 3 m |
| Main Level | Primary Bedroom | 4.5 m | 3.5 m | 4.5 m x 3.5 m |
| Main Level | Kitchen | 5.8 m | 2.5 m | 5.8 m x 2.5 m |
| Main Level | Bathroom | 1.6 m | 1.5 m | 1.6 m x 1.5 m |
| Main Level | Bathroom | 2.3 m | 1.5 m | 2.3 m x 1.5 m |
| Main Level | Laundry Room | 2.3 m | 1.5 m | 2.3 m x 1.5 m |
| Main Level | Foyer | 1.7 m | 1.3 m | 1.7 m x 1.3 m |
https://www.realtor.ca/real-estate/27387920/510-570-proudfoot-lane-london-north-n
Interested?
Contact us for more information
Stacey Ann Zegers
Salesperson
11b-395 Wellington Road South
London, Ontario N6C 5Z6




















