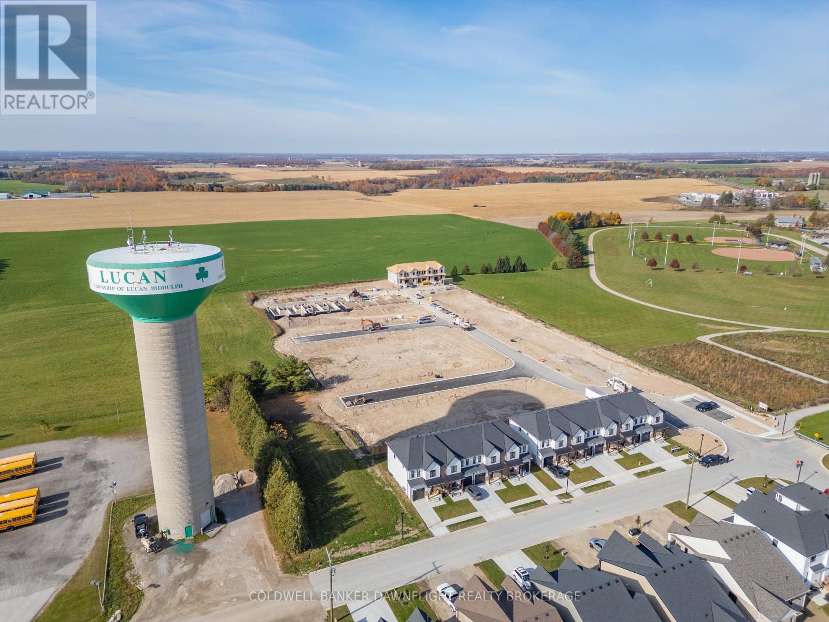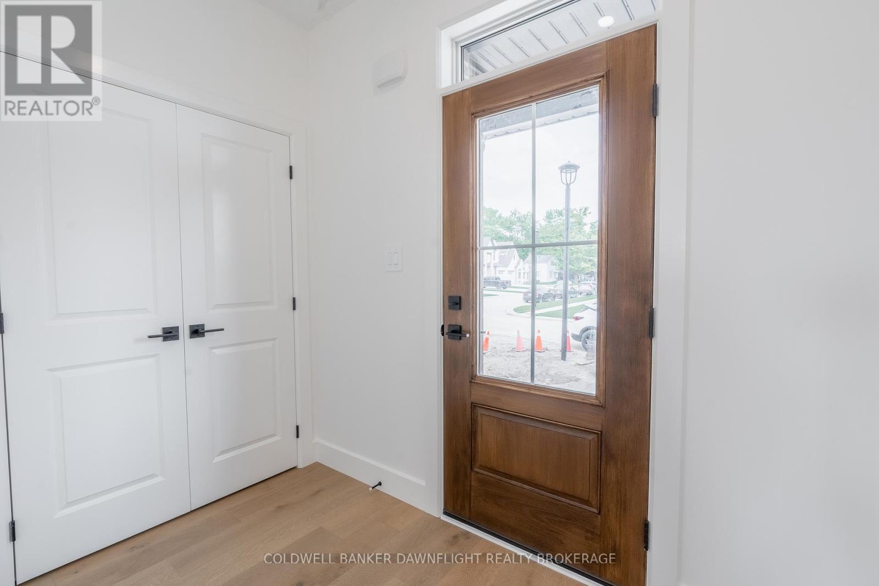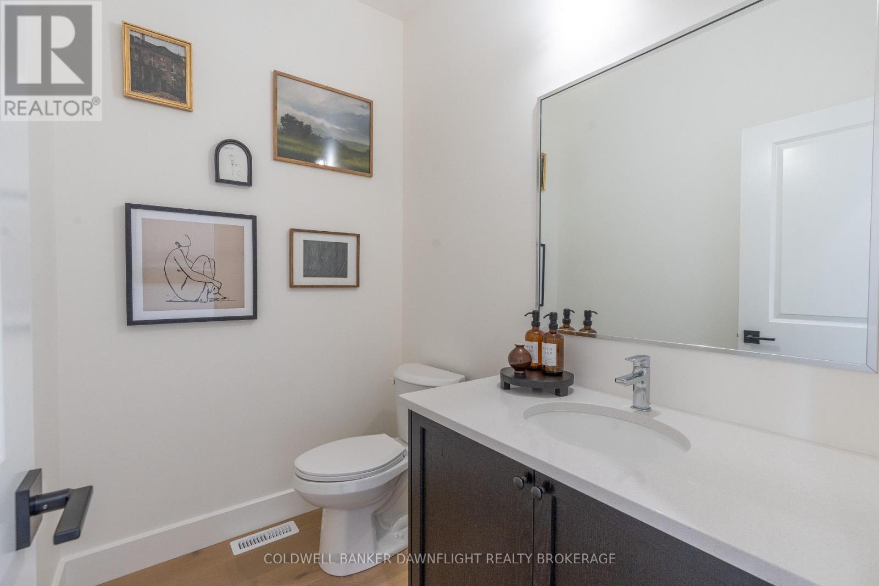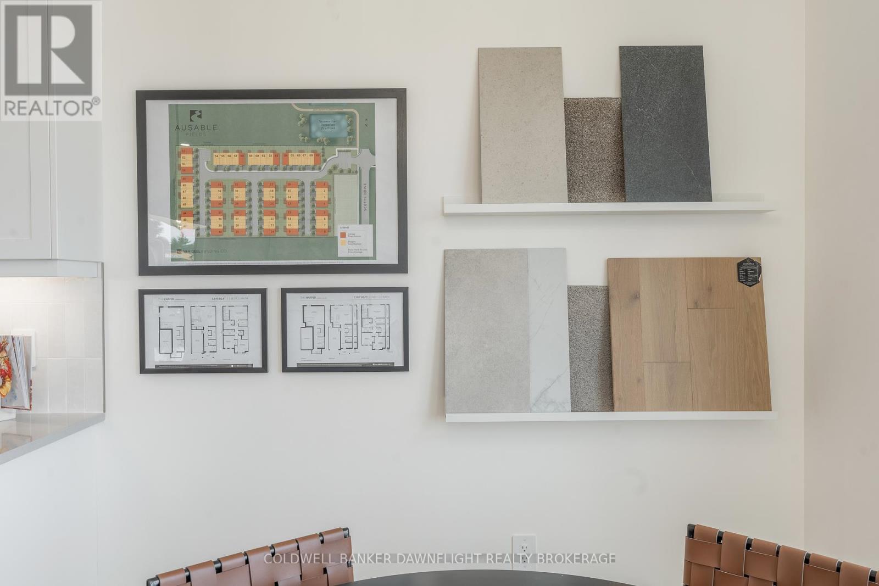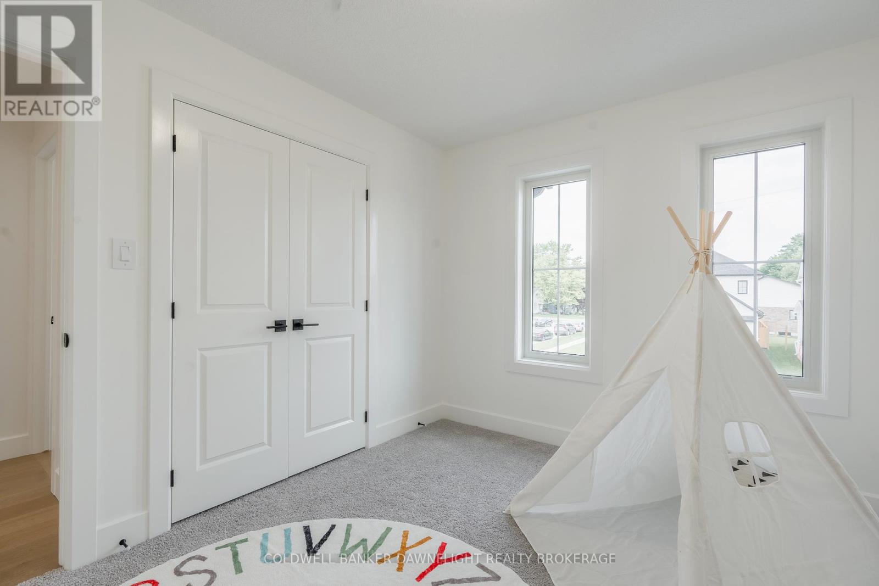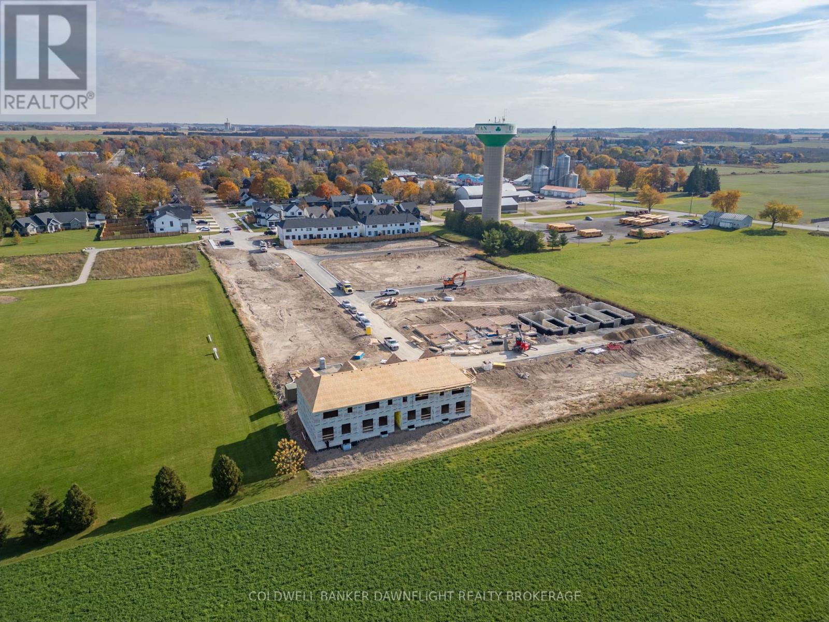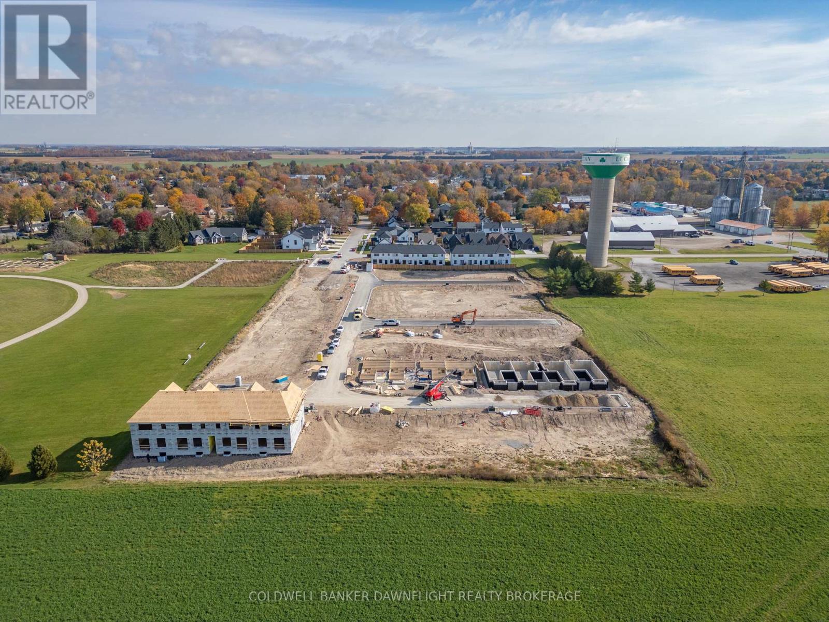51 – 147 Scotts Drive, Lucan Biddulph, Ontario N0M 2J0 (26913100)
51 - 147 Scotts Drive Lucan Biddulph, Ontario N0M 2J0
$549,900
Welcome to phase two of the Ausable Fields Subdivision in Lucan Ontario, brought to you by the Van Geel Building Co. The Harper plan is a 1589 sq ft red brick two story townhome with high end finishes both inside and out. Enjoy the peace and privacy of backing onto greenspace, with the added bonus of the rear yard fence that will be installed by the builders. The main floor plan consists of an open concept kitchen, dining, and living area with lots of natural light from the large patio doors. The kitchens feature quartz countertops, soft close drawers, as well as engineered hardwood floors. The second floor consists of a spacious primary bedroom with a large walk in closet, ensuite with a double vanity and tile shower, and two additional bedrooms. Another bonus to the second level is the convenience of a large laundry room with plenty of storage. Every detail of these townhomes was meticulously thought out, including the rear yard access through the garage allowing each owner the ability to fence in their yard without worrying about access easements that are typically found in townhomes in the area. Each has an attached one car garage, and will be finished with a concrete laneway. These stunning townhouses are just steps away from the Lucan Community Centre that is home to the hockey arena, YMCA daycare, public pool, baseball diamonds, soccer fields and off the leash dog park. (id:58332)
Property Details
| MLS® Number | X8350938 |
| Property Type | Single Family |
| Community Name | Lucan |
| Features | Sump Pump |
| ParkingSpaceTotal | 2 |
Building
| BathroomTotal | 3 |
| BedroomsAboveGround | 3 |
| BedroomsTotal | 3 |
| BasementDevelopment | Unfinished |
| BasementType | Full (unfinished) |
| ConstructionStyleAttachment | Attached |
| CoolingType | Central Air Conditioning |
| ExteriorFinish | Vinyl Siding, Brick |
| FoundationType | Poured Concrete |
| HalfBathTotal | 1 |
| HeatingFuel | Natural Gas |
| HeatingType | Forced Air |
| StoriesTotal | 2 |
| Type | Row / Townhouse |
| UtilityWater | Municipal Water |
Parking
| Attached Garage |
Land
| Acreage | No |
| Sewer | Sanitary Sewer |
| ZoningDescription | R3 |
Rooms
| Level | Type | Length | Width | Dimensions |
|---|---|---|---|---|
| Second Level | Bedroom | 4.6 m | 3.66 m | 4.6 m x 3.66 m |
| Second Level | Bedroom 2 | 2.99 m | 3.47 m | 2.99 m x 3.47 m |
| Second Level | Bedroom 3 | 2.96 m | 3.38 m | 2.96 m x 3.38 m |
| Main Level | Kitchen | 2.44 m | 3.38 m | 2.44 m x 3.38 m |
| Main Level | Dining Room | 2.44 m | 2.56 m | 2.44 m x 2.56 m |
| Main Level | Living Room | 3.62 m | 5.3 m | 3.62 m x 5.3 m |
https://www.realtor.ca/real-estate/26913100/51-147-scotts-drive-lucan-biddulph-lucan
Interested?
Contact us for more information
Greg Dodds
Broker of Record
385 Main Street Po Box 2401
Exeter, Ontario N0M 1S7
Pat O'rourke
Salesperson
385 Main Street Po Box 2401
Exeter, Ontario N0M 1S7


