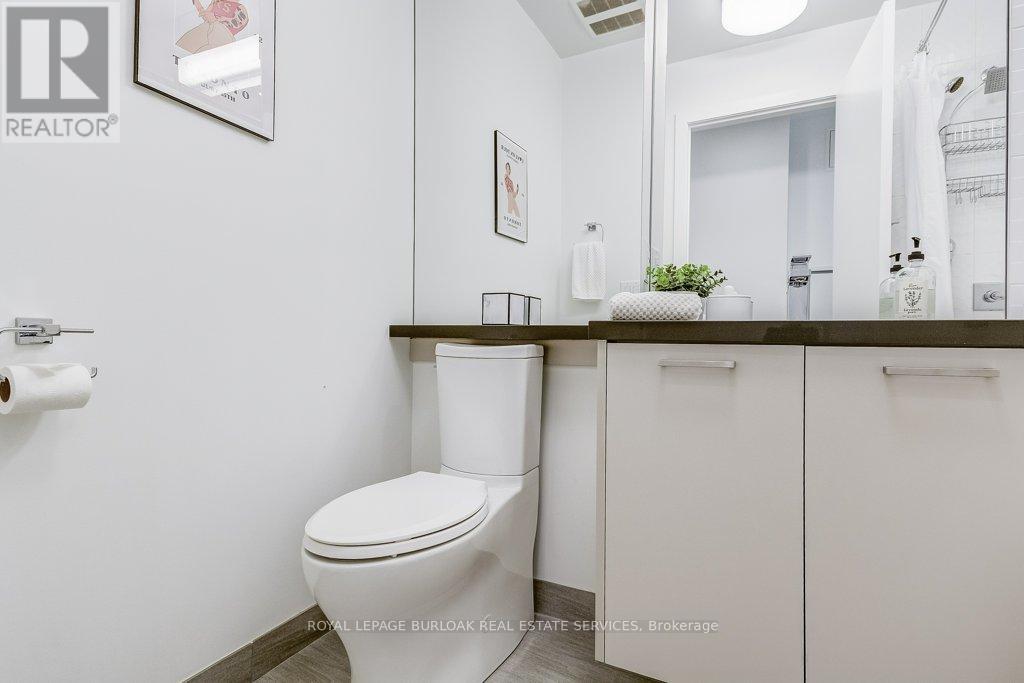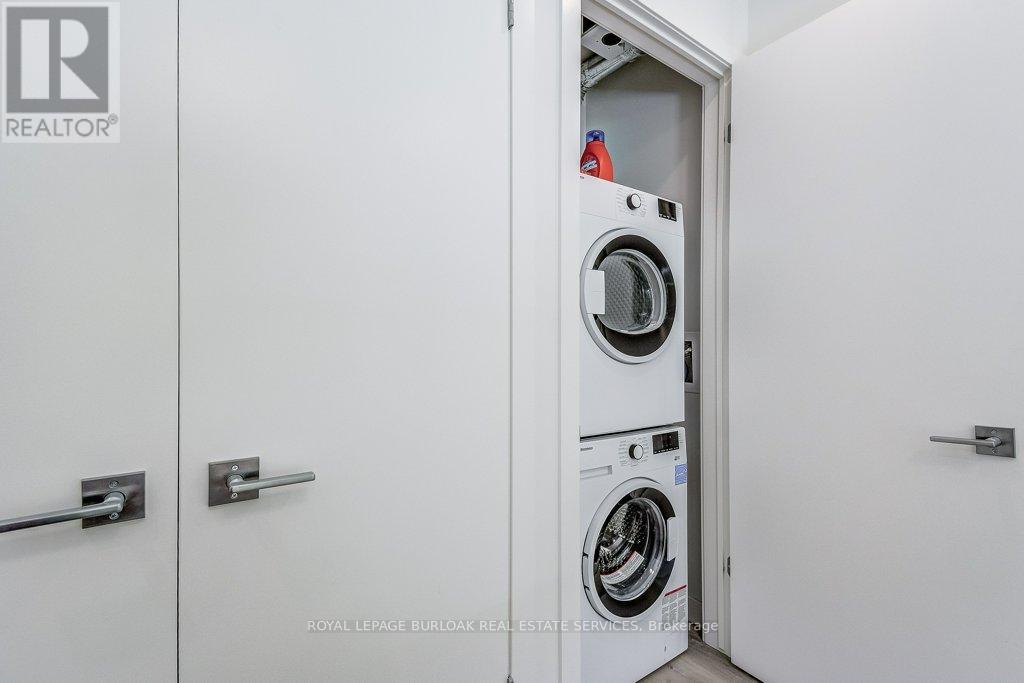509 – 479 Charlton Avenue E, Hamilton, Ontario L8N 0B4 (27303943)
509 - 479 Charlton Avenue E Hamilton, Ontario L8N 0B4
$469,900Maintenance, Heat, Water, Common Area Maintenance, Insurance, Parking
$441 Monthly
Maintenance, Heat, Water, Common Area Maintenance, Insurance, Parking
$441 MonthlyDiscover urban luxury at 509-479 Charlton, Hamilton Centre. This 1-bedroom, 1-bathroom gem offers a walkable lifestyle with panoramicescarpment views. The bright, open-concept layout features foor-to-ceiling windows, custom upgrades, & pot lights throughout. Enjoy a gourmetkitchen with quartz countertops, upgraded appliances, under- cabinet lighting, & a peninsula for seating. The spacious bedroom boasts a walkout balcony with stunning views. Beneft from insuite laundry, a carpet-free design, & underground parking with 1 storage locker. Communityperks include a gym, party/meeting room, bike storage, & large outdoor terrace. Steps from Hamilton Rail Trail, Go station, 3 hospitals, thisdesirable location me (id:58332)
Property Details
| MLS® Number | X9259156 |
| Property Type | Single Family |
| Neigbourhood | Corktown |
| Community Name | Stinson |
| AmenitiesNearBy | Hospital, Park, Place Of Worship, Public Transit |
| CommunityFeatures | Pet Restrictions, Community Centre |
| Features | Balcony, In Suite Laundry |
| ParkingSpaceTotal | 1 |
Building
| BathroomTotal | 1 |
| BedroomsAboveGround | 1 |
| BedroomsTotal | 1 |
| Amenities | Exercise Centre, Party Room, Visitor Parking, Storage - Locker |
| Appliances | Dishwasher, Dryer, Range, Refrigerator, Stove, Washer, Window Coverings |
| BasementFeatures | Apartment In Basement |
| BasementType | N/a |
| CoolingType | Central Air Conditioning |
| ExteriorFinish | Brick |
| FoundationType | Poured Concrete |
| HeatingFuel | Natural Gas |
| HeatingType | Forced Air |
| Type | Apartment |
Parking
| Underground |
Land
| Acreage | No |
| LandAmenities | Hospital, Park, Place Of Worship, Public Transit |
Rooms
| Level | Type | Length | Width | Dimensions |
|---|---|---|---|---|
| Flat | Living Room | 3.4 m | 2.57 m | 3.4 m x 2.57 m |
| Flat | Kitchen | 3.81 m | 4 m | 3.81 m x 4 m |
| Flat | Primary Bedroom | 2.9 m | 3.66 m | 2.9 m x 3.66 m |
| Flat | Bathroom | Measurements not available | ||
| Flat | Laundry Room | Measurements not available |
https://www.realtor.ca/real-estate/27303943/509-479-charlton-avenue-e-hamilton-stinson
Interested?
Contact us for more information
Cathy Buttrum
Salesperson
2025 Maria St #4a
Burlington, Ontario L7R 0G6
Linda Maguire
Broker
2025 Maria St #4a
Burlington, Ontario L7R 0G6



























