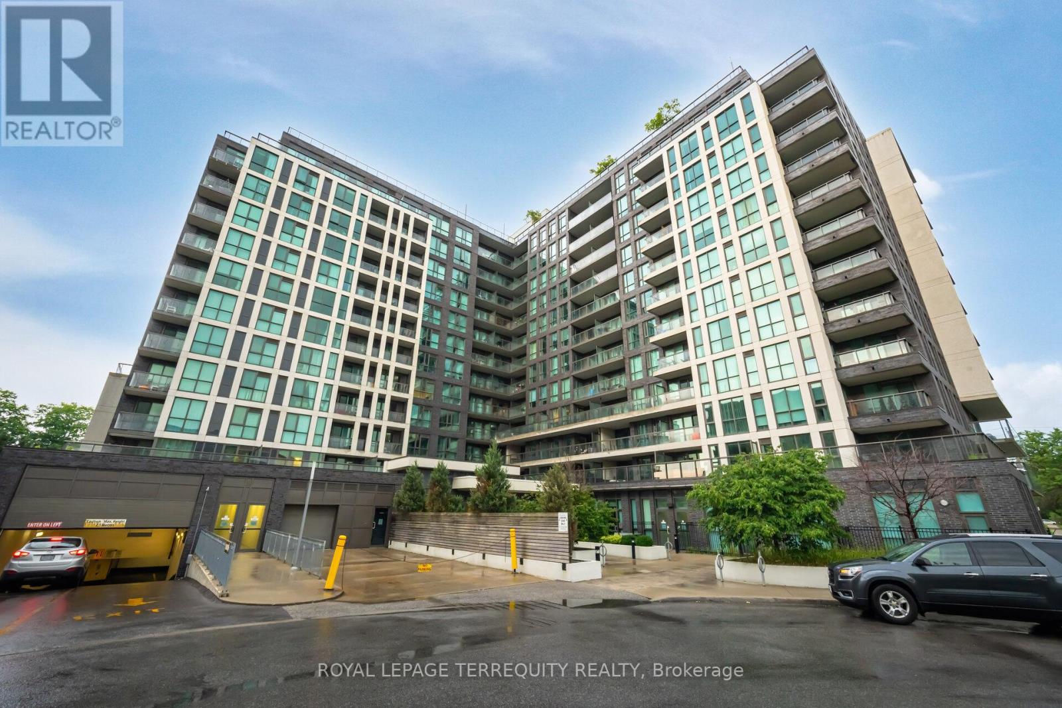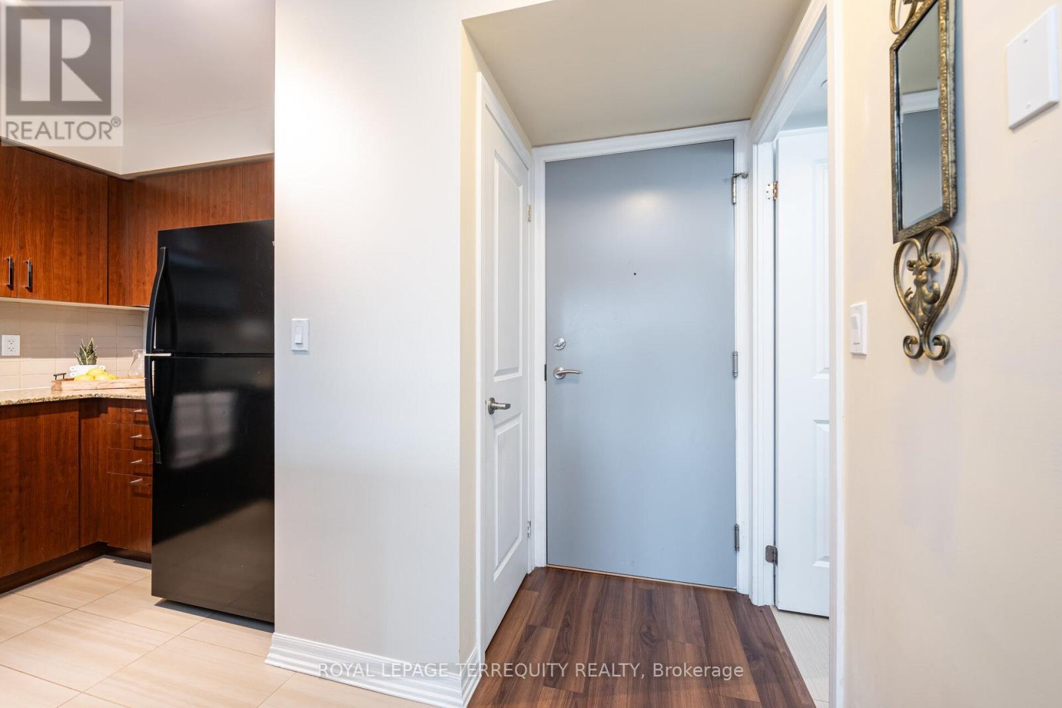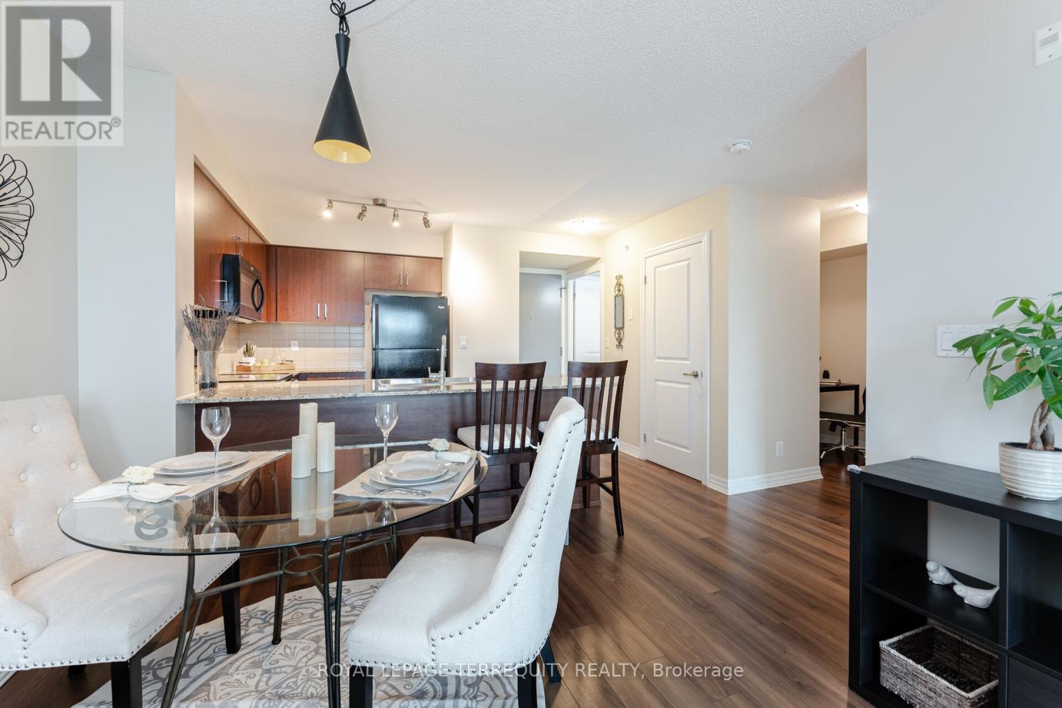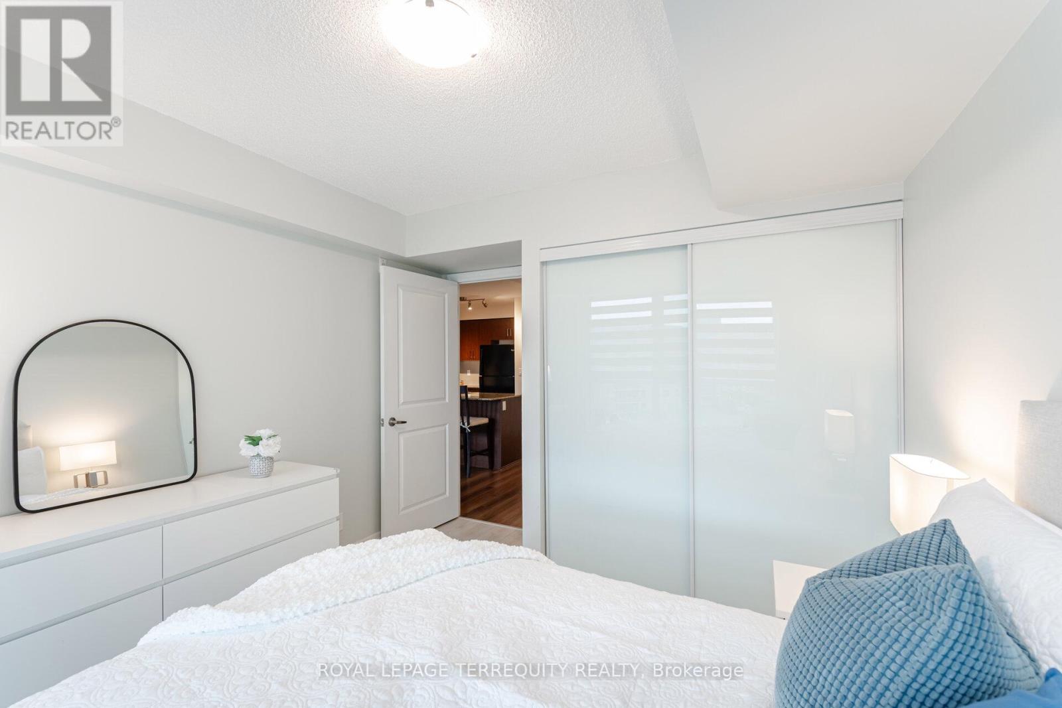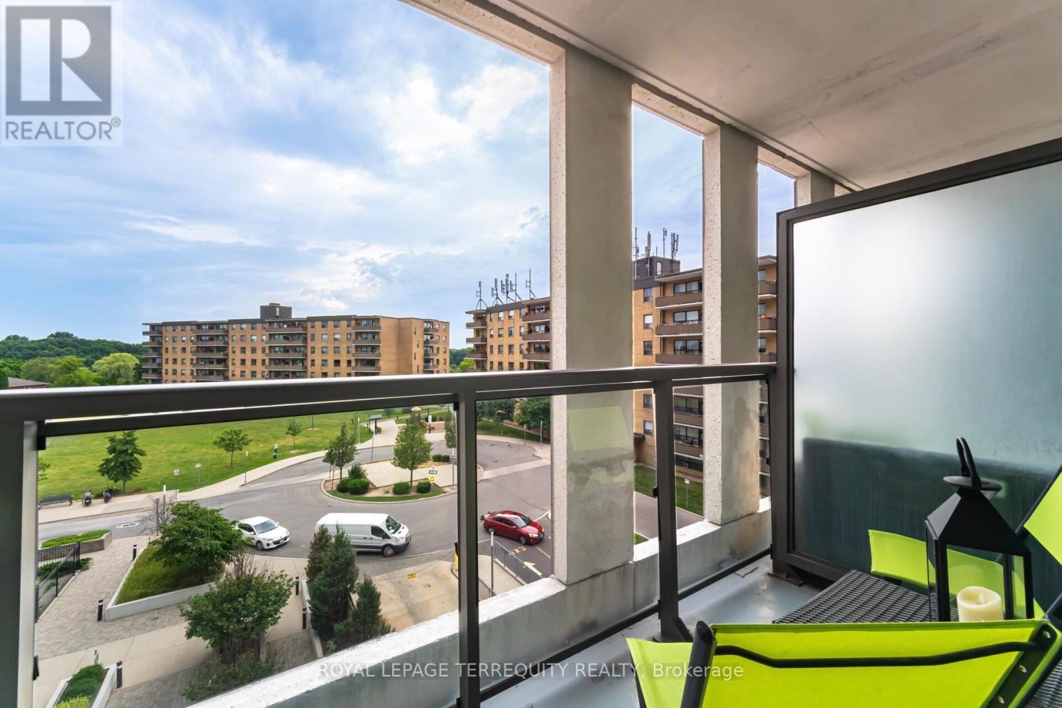503 – 80 Esther Lorrie Drive, Toronto, Ontario M9W 0C6 (27314541)
503 - 80 Esther Lorrie Drive Toronto, Ontario M9W 0C6
$514,900Maintenance, Common Area Maintenance, Heat, Insurance, Parking, Water
$603 Monthly
Maintenance, Common Area Maintenance, Heat, Insurance, Parking, Water
$603 MonthlyThis stunning condo offers a prime location close to GO Station and the highway for easy city access. The modern, open-concept kitchen features elegant countertops and a breakfast area, seamlessly flowing into a bright and airy living room, prefect for relaxation and entertaining. Step out onto the full-size balcony and enjoy a quiet view of the beautifully landscaped courtyard. The versatile den can serve as an office, guest bedroom, or nursery, offering flexibility to suit your needs. Freshly painted throughout, this unit provides a clean and inviting atmosphere. Building amenities include a state-of-the-art gym, an indoor pool for year-round swimming, and a beautiful rooftop for relaxing and taking in the views. This condo is more than just a place to live; it's a lifestyle. Don't miss the chance to make this exceptional property your new home! (id:58332)
Property Details
| MLS® Number | W9263197 |
| Property Type | Single Family |
| Neigbourhood | West Humber Estates |
| Community Name | West Humber-Clairville |
| CommunityFeatures | Pet Restrictions |
| Features | Balcony, In Suite Laundry |
| ParkingSpaceTotal | 1 |
Building
| BathroomTotal | 1 |
| BedroomsAboveGround | 1 |
| BedroomsBelowGround | 1 |
| BedroomsTotal | 2 |
| Amenities | Storage - Locker |
| Appliances | Dishwasher, Dryer, Microwave, Refrigerator, Stove, Washer, Window Coverings |
| CoolingType | Central Air Conditioning |
| ExteriorFinish | Concrete |
| FlooringType | Laminate, Ceramic |
| HeatingFuel | Natural Gas |
| HeatingType | Forced Air |
| Type | Apartment |
Parking
| Underground |
Land
| Acreage | No |
Rooms
| Level | Type | Length | Width | Dimensions |
|---|---|---|---|---|
| Main Level | Dining Room | 5.5 m | 3.2 m | 5.5 m x 3.2 m |
| Main Level | Kitchen | 2.8 m | 2.6 m | 2.8 m x 2.6 m |
| Main Level | Primary Bedroom | 3 m | 2.8 m | 3 m x 2.8 m |
| Main Level | Den | 2.6 m | 2.4 m | 2.6 m x 2.4 m |
Interested?
Contact us for more information
Obed Jean-Jacques
Salesperson
200 Consumers Rd Ste 100
Toronto, Ontario M2J 4R4

