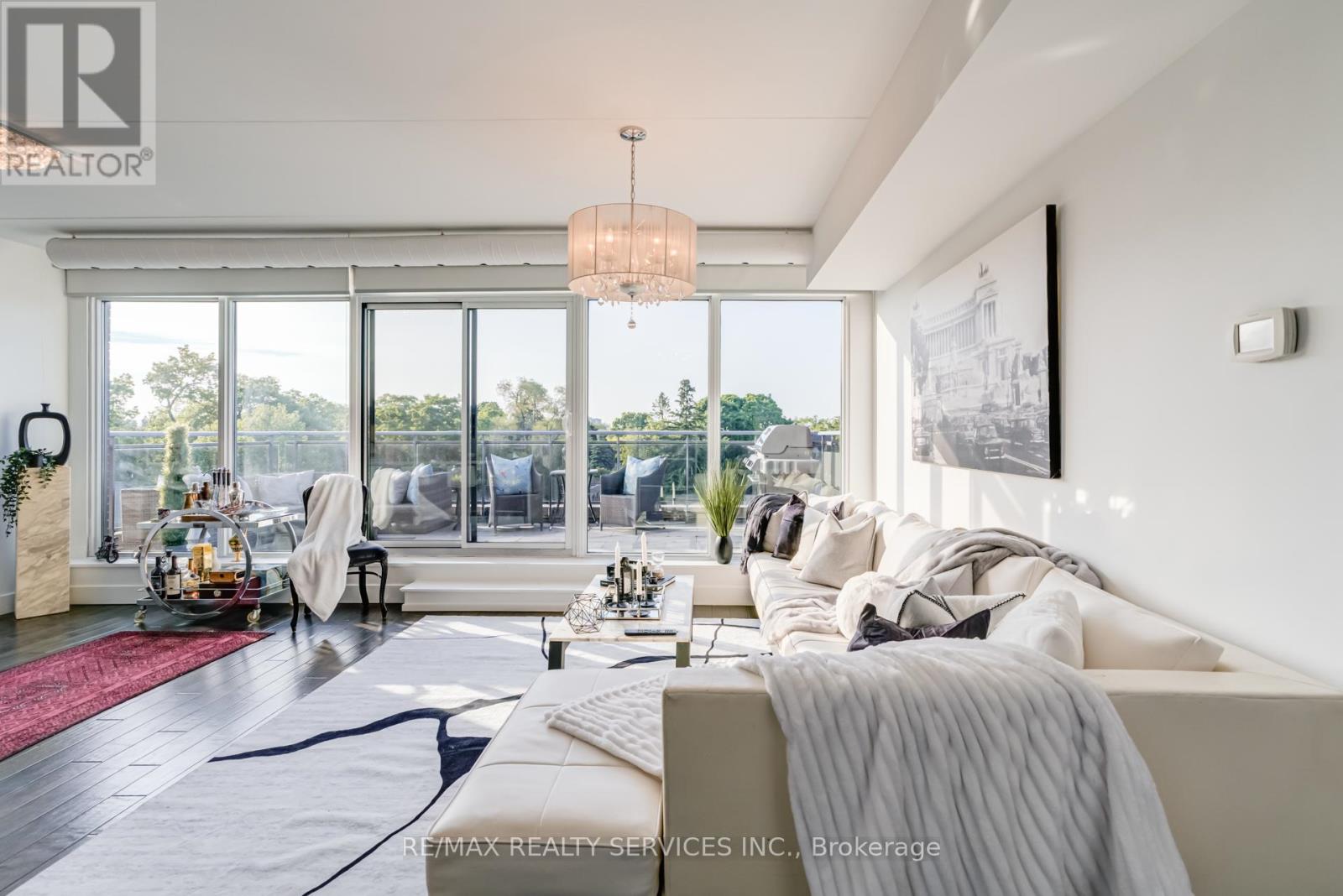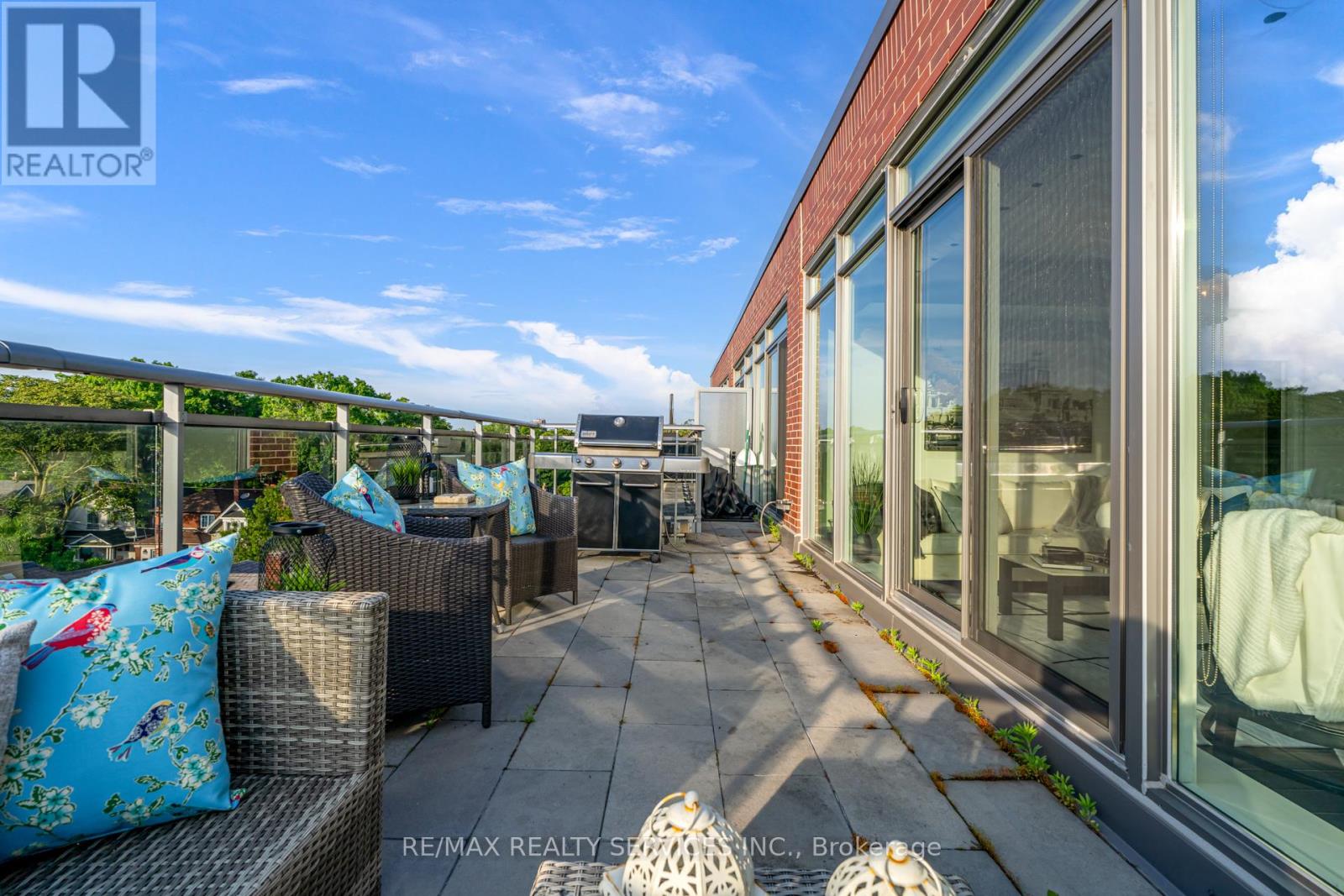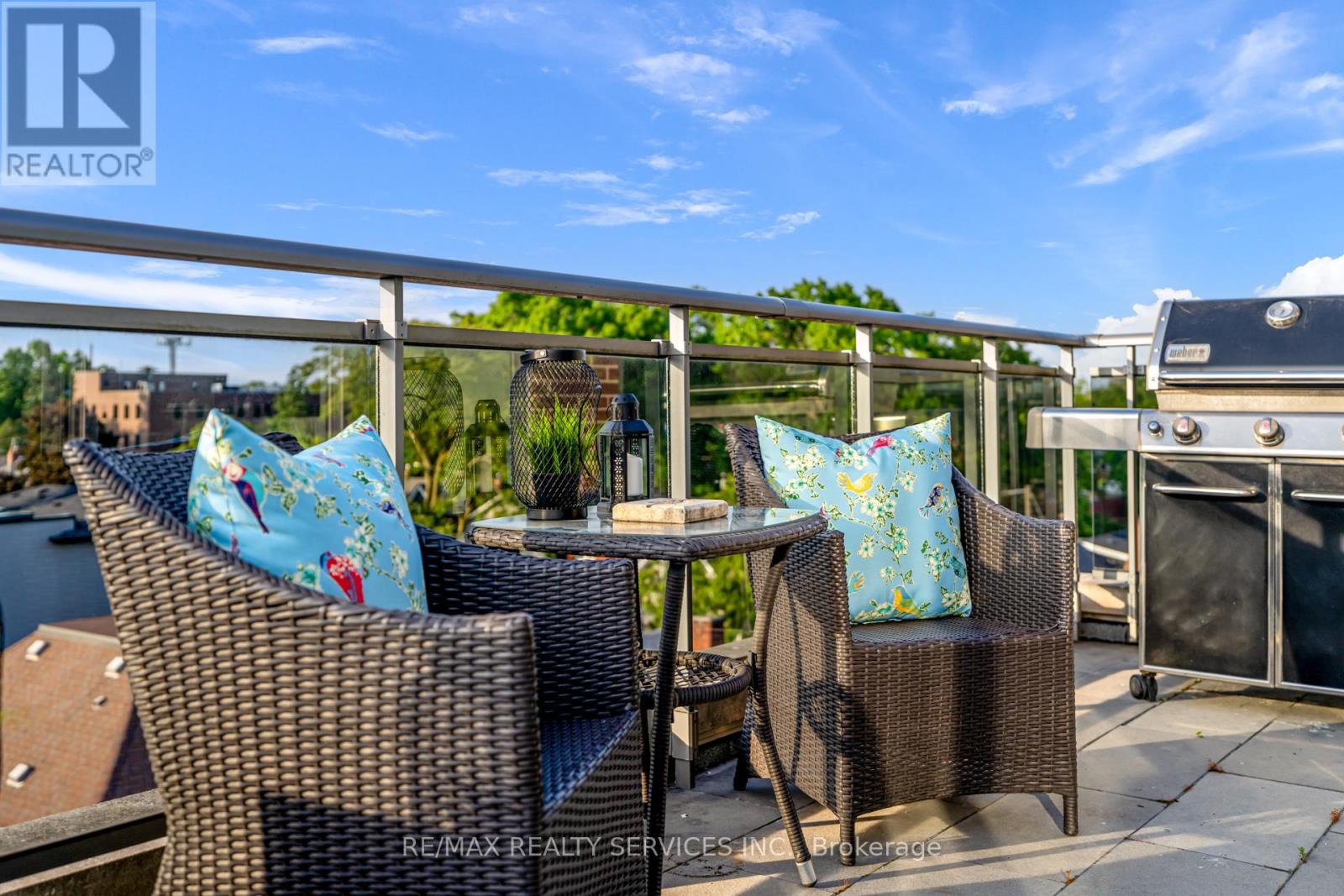503 – 588 Annette Street, Toronto (Runnymede-Bloor West Village), Ontario M6S 2C4 (27376179)
503 - 588 Annette Street Toronto (Runnymede-Bloor West Village), Ontario M6S 2C4
$1,149,000Maintenance, Common Area Maintenance, Insurance, Parking
$730 Monthly
Maintenance, Common Area Maintenance, Insurance, Parking
$730 MonthlyExperience luxury living at Volt Lofts, a boutique 5-storey building in the desirable West End. This stunning penthouse loft offers approximately 1,070 sq.ft. of interior space plus a 250sq.ft. terrace with two walkouts and a gas line for BBQ. Upgraded throughout with premium flooring, modern doors, and custom closets. The spacious den can easily be converted into a second bedroom with a sliding frosted glass door. Enjoy a designer kitchen with quartz countertops, stainless steel appliances, and a mosaic backsplash, plus a 5-star gorgeous marble ensuite with heated floors. Steps to TTC and just 5 minutes to the subway. Don't miss this chance to own luxury in the heart of the West End! **** EXTRAS **** 1 Parking Spot & 1 Lockers included. (id:58332)
Property Details
| MLS® Number | W9303661 |
| Property Type | Single Family |
| Community Name | Runnymede-Bloor West Village |
| CommunityFeatures | Pet Restrictions |
| ParkingSpaceTotal | 1 |
Building
| BathroomTotal | 2 |
| BedroomsAboveGround | 1 |
| BedroomsBelowGround | 1 |
| BedroomsTotal | 2 |
| Amenities | Storage - Locker |
| Appliances | Dishwasher, Dryer, Freezer, Refrigerator, Stove, Washer, Window Coverings |
| CoolingType | Central Air Conditioning |
| ExteriorFinish | Concrete |
| FlooringType | Hardwood |
| HeatingFuel | Natural Gas |
| HeatingType | Forced Air |
| Type | Apartment |
Land
| Acreage | No |
Rooms
| Level | Type | Length | Width | Dimensions |
|---|---|---|---|---|
| Flat | Kitchen | 2.89 m | 2.79 m | 2.89 m x 2.79 m |
| Flat | Dining Room | 2.89 m | 2.79 m | 2.89 m x 2.79 m |
| Flat | Living Room | 6.15 m | 4.72 m | 6.15 m x 4.72 m |
| Flat | Primary Bedroom | 3.07 m | 4.72 m | 3.07 m x 4.72 m |
| Flat | Bedroom 2 | 2.43 m | 3.15 m | 2.43 m x 3.15 m |
| Flat | Office | 2.43 m | 3.15 m | 2.43 m x 3.15 m |
Interested?
Contact us for more information
Feefa Khan
Broker
10 Kingsbridge Gdn Cir #200
Mississauga, Ontario L5R 3K7










































