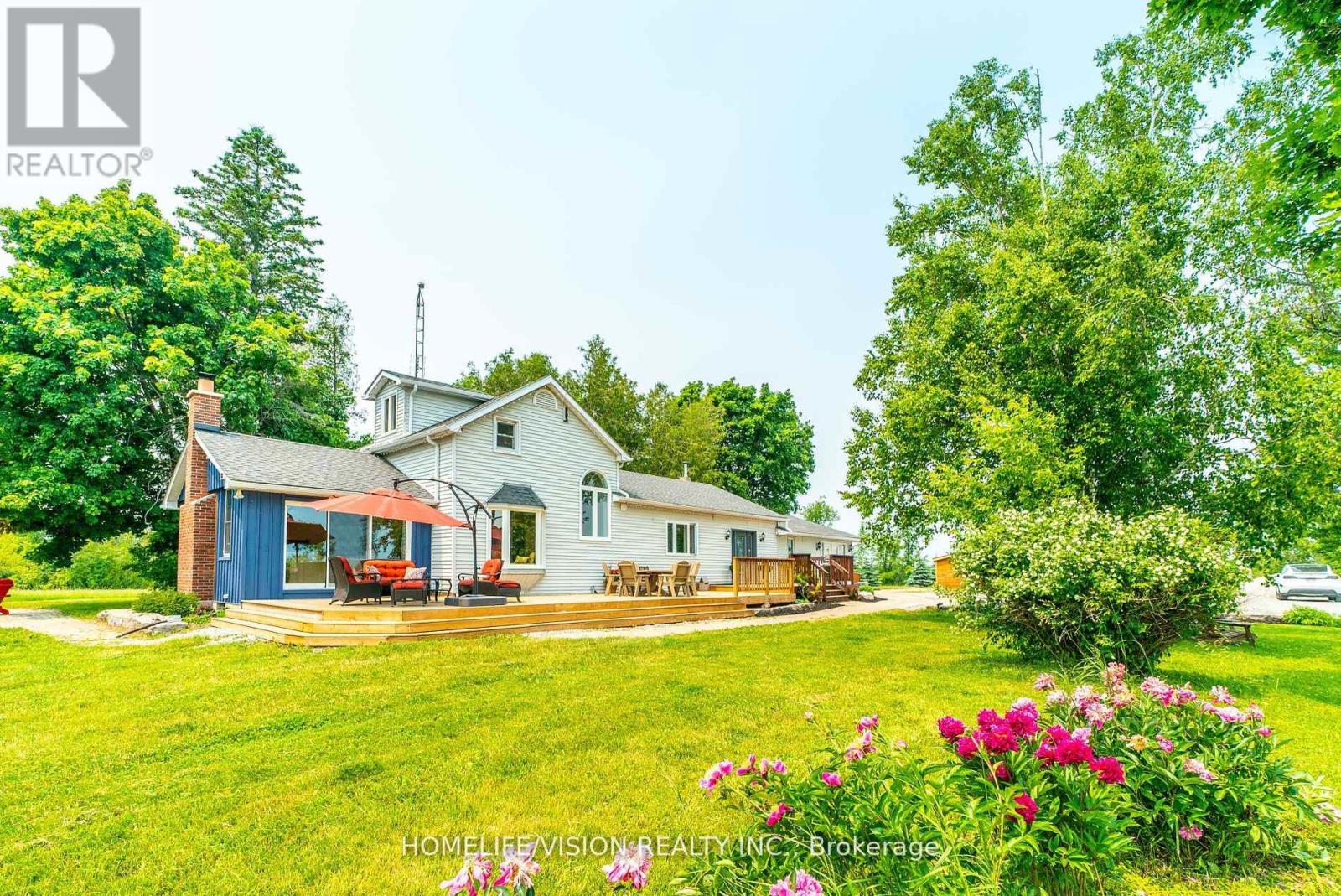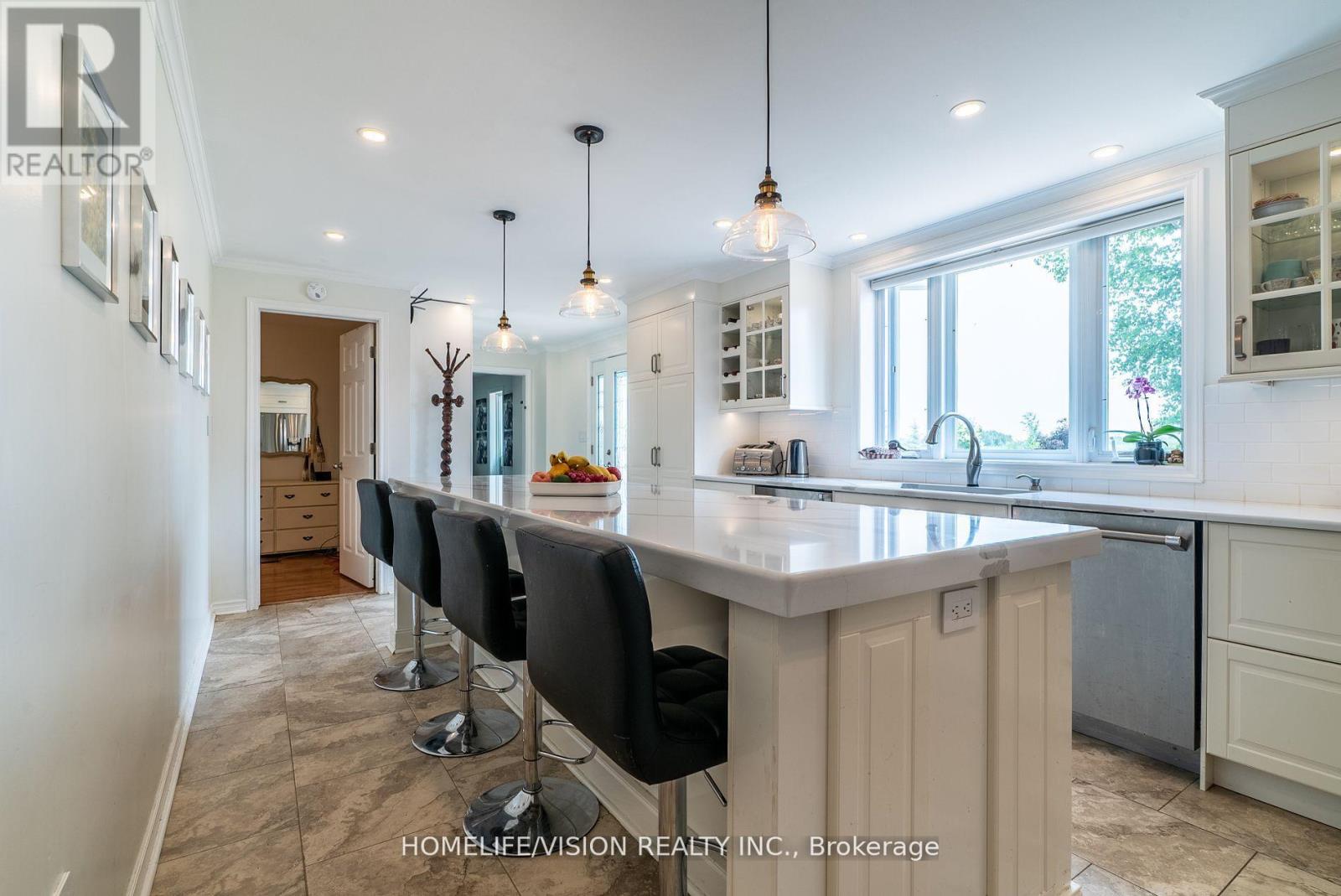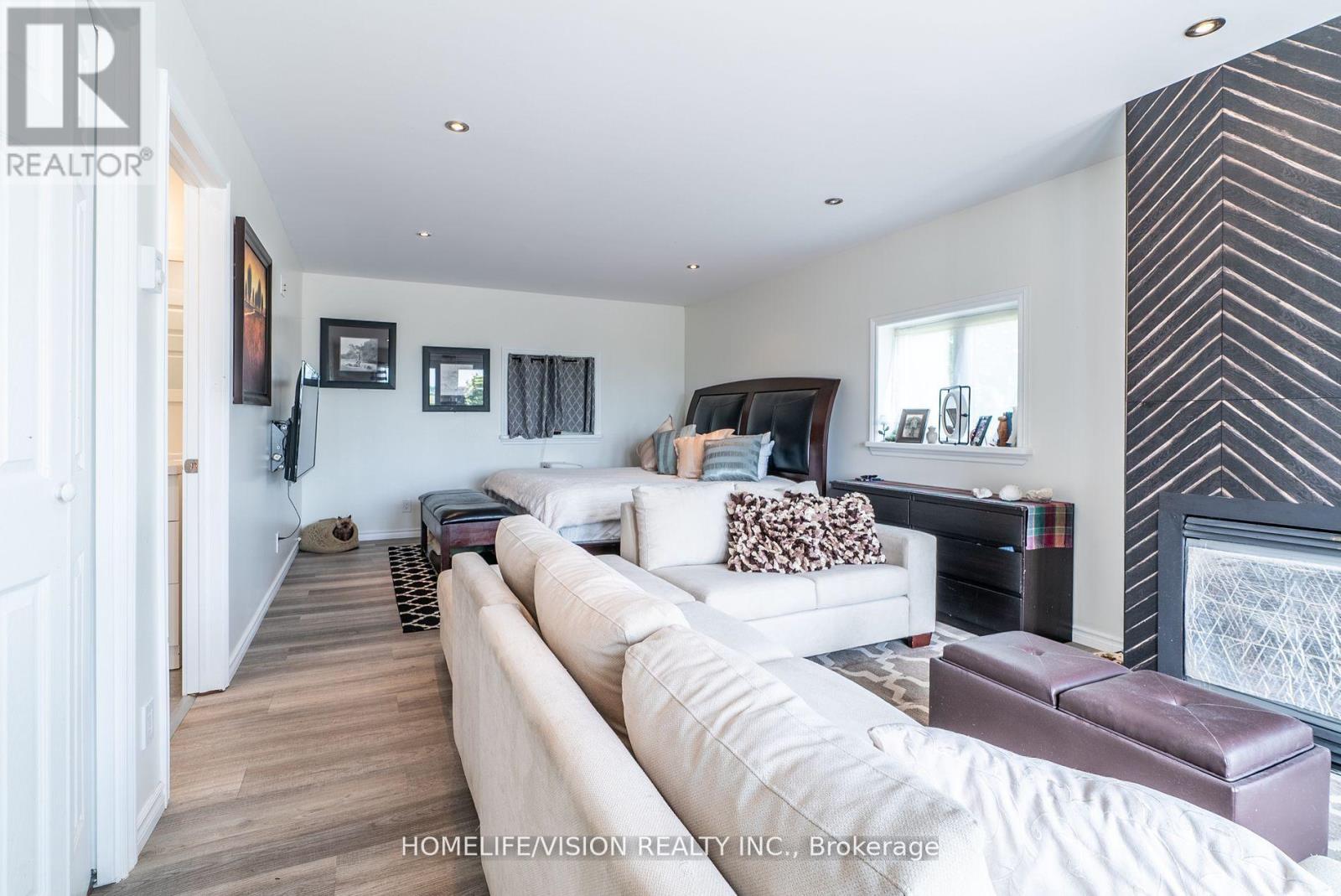500 Kirkfield Road, Kawartha Lakes, Ontario K0M 2T0 (27365612)
500 Kirkfield Road Kawartha Lakes, Ontario K0M 2T0
$1,799,000
Over 98 Acres of Farm with 75 working Acres, 5 Acres Bush And 10 Acres of Pasture. Professionally Renovated 4 Bedroom, 4 Bathroom Home. 4th Bedroom Can be use as an In law suite or Bachelor with Separate Entrance, Full Bathroom and High End Electrical Fireplace. The Work Shop has a Commercial Exception (Hard to Find!) and Currently Rented for $2,000.00 per month. Great Tenant For Work Shop willing to stay. Otherwise Vacant Possession is Available. Land is also rented for $7,500 per year. Renovated Bright Kitchen with Large Island, High End Appliances for Gourmet Cook, Quartz Counter. Living room With Wood Fireplace And Cathedral Ceiling. Engineered Hardwood Floor Throughout of the House. **** EXTRAS **** Bulk Barn is painted and reinforced to make it last another 100 years! 2 New horse paddocks. 40'x50x16.5' insulated workshop with radiant heat and 200 amp service. Shop Also has 16' Insulated doors with two road frontages. (id:58332)
Property Details
| MLS® Number | X9299449 |
| Property Type | Single Family |
| Community Name | Rural Eldon |
| CommunityFeatures | School Bus |
| Features | Level |
| ParkingSpaceTotal | 14 |
| Structure | Barn, Workshop |
Building
| BathroomTotal | 4 |
| BedroomsAboveGround | 4 |
| BedroomsTotal | 4 |
| Appliances | Dryer, Washer, Window Coverings |
| BasementType | Partial |
| ConstructionStyleAttachment | Detached |
| CoolingType | Central Air Conditioning |
| ExteriorFinish | Vinyl Siding, Wood |
| FireplacePresent | Yes |
| FlooringType | Hardwood |
| FoundationType | Unknown |
| HalfBathTotal | 1 |
| HeatingFuel | Propane |
| HeatingType | Forced Air |
| StoriesTotal | 2 |
| Type | House |
Parking
| Detached Garage |
Land
| Acreage | Yes |
| Sewer | Septic System |
| SizeFrontage | 98.28 M |
| SizeIrregular | 98.28 Acre |
| SizeTotalText | 98.28 Acre|50 - 100 Acres |
| SurfaceWater | Lake/pond |
| ZoningDescription | A1 |
Rooms
| Level | Type | Length | Width | Dimensions |
|---|---|---|---|---|
| Main Level | Kitchen | 8.68 m | 3.48 m | 8.68 m x 3.48 m |
| Main Level | Dining Room | 7.08 m | 3.1 m | 7.08 m x 3.1 m |
| Main Level | Bedroom | 6 m | 4.08 m | 6 m x 4.08 m |
| Main Level | Bathroom | 4.58 m | 4.68 m | 4.58 m x 4.68 m |
| Main Level | Living Room | 2.88 m | 4.06 m | 2.88 m x 4.06 m |
| Main Level | Bathroom | 1.17 m | 2.92 m | 1.17 m x 2.92 m |
| Main Level | Bedroom 4 | 6.96 m | 3.88 m | 6.96 m x 3.88 m |
https://www.realtor.ca/real-estate/27365612/500-kirkfield-road-kawartha-lakes-rural-eldon
Interested?
Contact us for more information
Tolga Turanli
Salesperson
1945 Leslie Street
Toronto, Ontario M3B 2M3




































