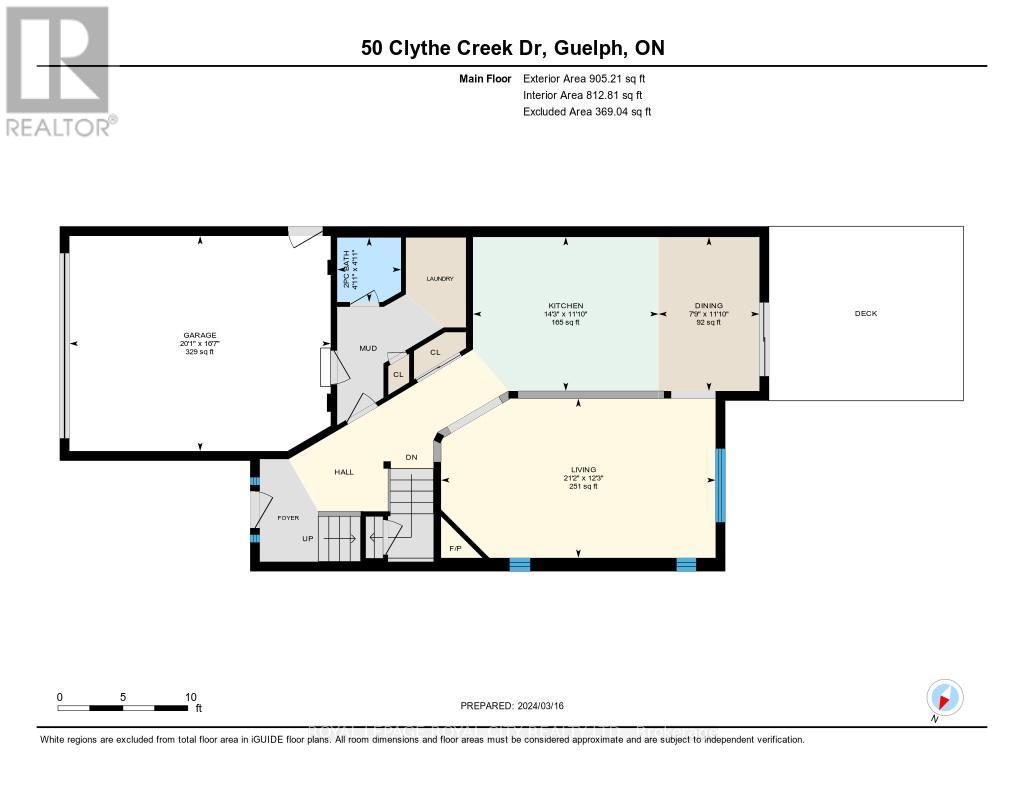50 Clythe Creek Drive, Guelph, Ontario N1E 7J4 (27120803)
50 Clythe Creek Drive Guelph, Ontario N1E 7J4
$1,200,000
Fabulous Family Home Awaits You!!! Welcome to 50 Clythe Creek Drive. This lovely 2-story home is located in a family friendly east end neighbourhood within walking distance to great schools, parks, trails and only a short distance to a variety of amenities and more. A bright entrance way with vaulted ceiling greets you when you first walk in the door. The open-concept main floor has a large eat-in kitchen and great room, in addition to a 2-piece bath and laundry room. Upstairs there are 3 spacious bedrooms, plus a master ensuite and main bathroom. The lower level is fully finished recreation room, with rough-in for a future wet bar, plus a 3-piece bath and lots of storage. The corner lot offers an abundance of outdoor space. Freshly painted, carpet free with the exception of the basement, 2 gas fireplaces, neutral decor and overall, a great home. (id:58332)
Property Details
| MLS® Number | X9009322 |
| Property Type | Single Family |
| Community Name | Grange Hill East |
| AmenitiesNearBy | Public Transit, Schools |
| Features | Irregular Lot Size |
| ParkingSpaceTotal | 4 |
Building
| BathroomTotal | 4 |
| BedroomsAboveGround | 3 |
| BedroomsTotal | 3 |
| Appliances | Garage Door Opener Remote(s), Dishwasher, Dryer, Garage Door Opener, Microwave, Range, Refrigerator, Stove, Washer |
| BasementDevelopment | Finished |
| BasementType | Full (finished) |
| ConstructionStyleAttachment | Detached |
| CoolingType | Central Air Conditioning |
| ExteriorFinish | Vinyl Siding |
| FireplacePresent | Yes |
| FireplaceTotal | 2 |
| FoundationType | Poured Concrete |
| HeatingFuel | Natural Gas |
| HeatingType | Forced Air |
| StoriesTotal | 2 |
| Type | House |
| UtilityWater | Municipal Water |
Parking
| Attached Garage |
Land
| Acreage | No |
| LandAmenities | Public Transit, Schools |
| Sewer | Sanitary Sewer |
| SizeIrregular | 47.74 Ft |
| SizeTotalText | 47.74 Ft|under 1/2 Acre |
Rooms
| Level | Type | Length | Width | Dimensions |
|---|---|---|---|---|
| Second Level | Primary Bedroom | 4.93 m | 5.18 m | 4.93 m x 5.18 m |
| Second Level | Bedroom | 4.22 m | 3.58 m | 4.22 m x 3.58 m |
| Second Level | Bedroom | 4.19 m | 3.4 m | 4.19 m x 3.4 m |
| Basement | Recreational, Games Room | 7.42 m | 7.47 m | 7.42 m x 7.47 m |
| Basement | Utility Room | 2.26 m | 3.58 m | 2.26 m x 3.58 m |
| Main Level | Great Room | 6.46 m | 3.75 m | 6.46 m x 3.75 m |
| Main Level | Kitchen | 4.34 m | 3.61 m | 4.34 m x 3.61 m |
| Main Level | Dining Room | 2.36 m | 3.61 m | 2.36 m x 3.61 m |
https://www.realtor.ca/real-estate/27120803/50-clythe-creek-drive-guelph-grange-hill-east
Interested?
Contact us for more information
Jeff C. Morley
Broker of Record
118 Main Street
Rockwood, Ontario N0B 2K0





























