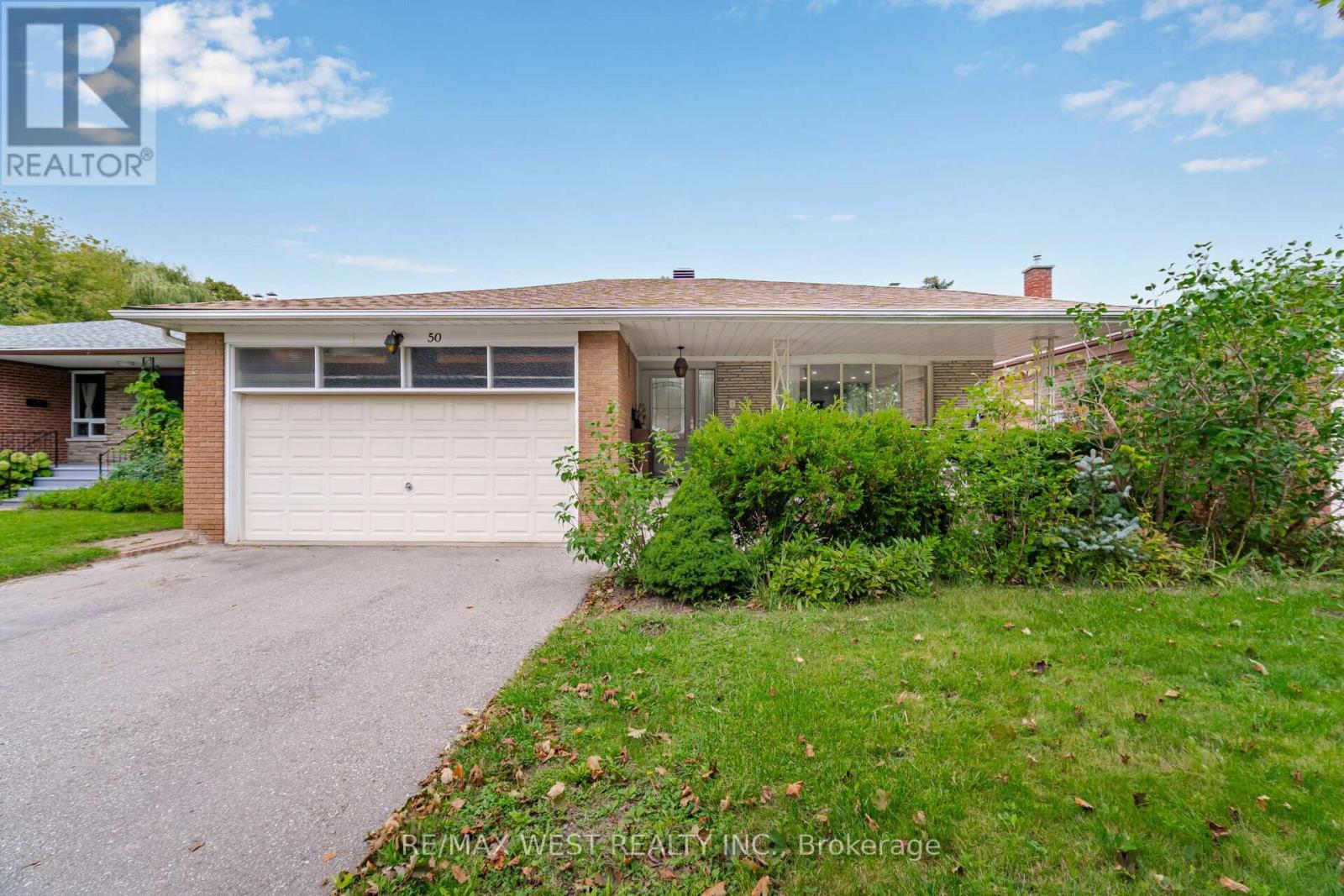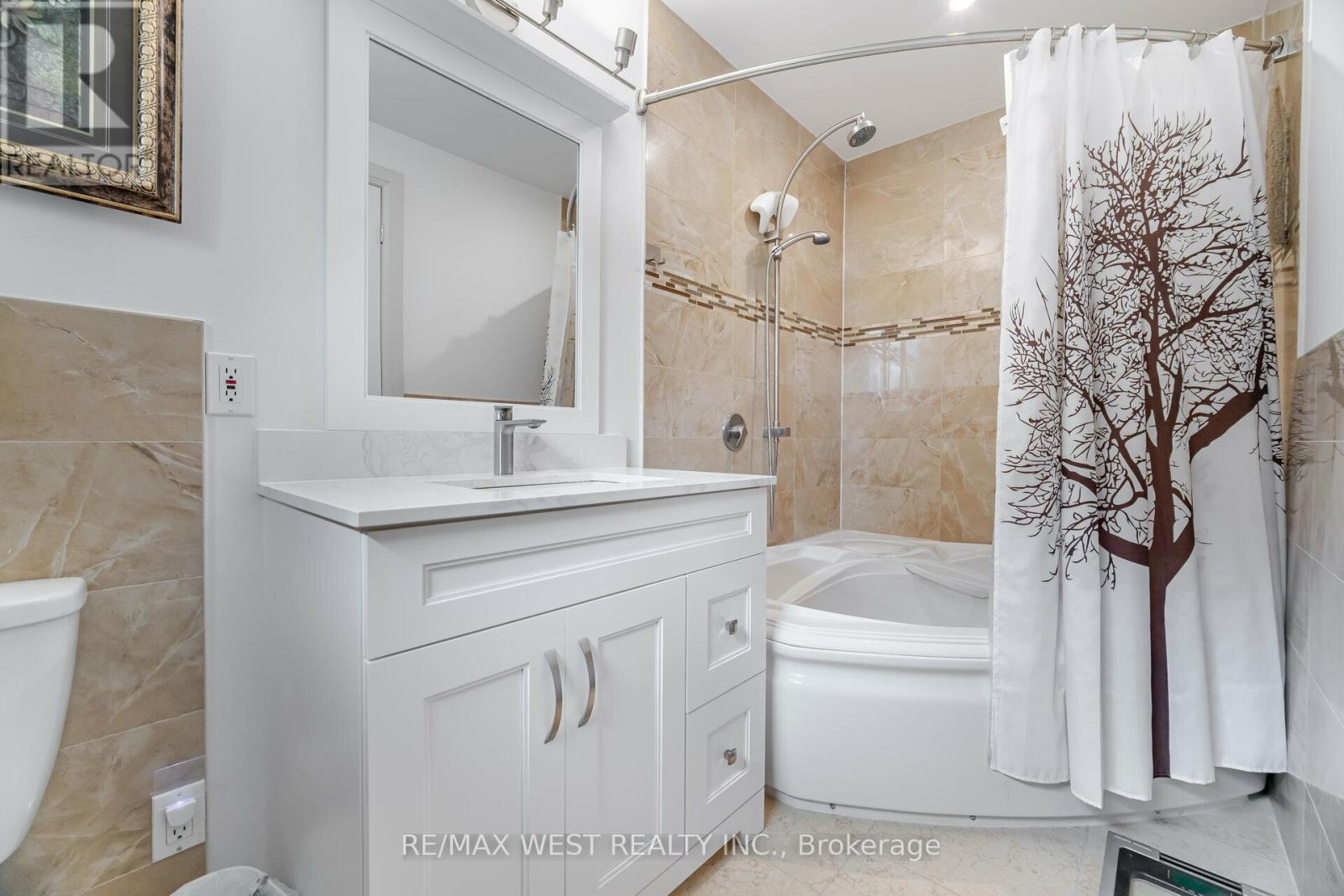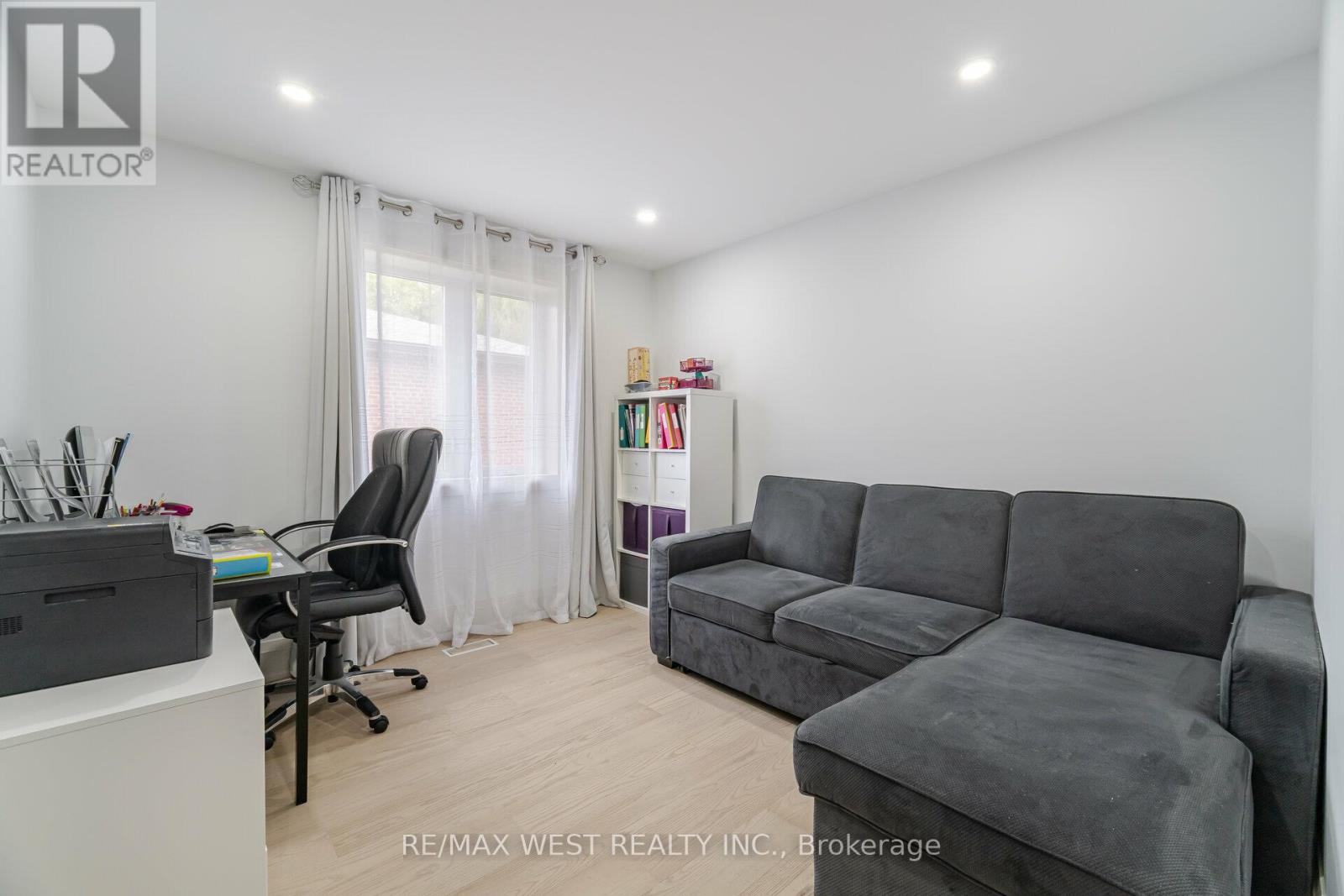50 Bruce Farm Drive, Toronto (Bayview Woods-Steeles), Ontario M2H 1G5 (27492841)
50 Bruce Farm Drive Toronto (Bayview Woods-Steeles), Ontario M2H 1G5
$2,288,000
Exceptionally well-maintained bungalow backs onto greenbelt in highly sought after in the coveted Bayview-Woods neighborhood. This solid house has an abundance of features and benefits. Offers a custom-made kitchen w/granite counter, hardwood and ceramic floors on the main level, LED lights, renovated bathrooms, new windows and doors, new staircase, new roof, professionally finished basement with separate entrance and walk-out to backyard o/looking ravine. Close to Bayview Village shopping centre, TTC, 15 min to Finch Subway station, Experience luxury, nature, and convenience in this exceptional home. *Please see virtual tour* (id:58332)
Property Details
| MLS® Number | C9378126 |
| Property Type | Single Family |
| Neigbourhood | Bayview Woods-Steeles |
| Community Name | Bayview Woods-Steeles |
| Features | Backs On Greenbelt |
| ParkingSpaceTotal | 6 |
| Structure | Porch |
Building
| BathroomTotal | 4 |
| BedroomsAboveGround | 3 |
| BedroomsBelowGround | 3 |
| BedroomsTotal | 6 |
| Appliances | Dishwasher, Dryer, Refrigerator, Two Stoves, Washer |
| ArchitecturalStyle | Bungalow |
| BasementDevelopment | Finished |
| BasementFeatures | Separate Entrance, Walk Out |
| BasementType | N/a (finished) |
| ConstructionStyleAttachment | Detached |
| CoolingType | Central Air Conditioning |
| ExteriorFinish | Brick |
| FireplacePresent | Yes |
| FlooringType | Hardwood, Vinyl, Ceramic |
| FoundationType | Block |
| HeatingFuel | Natural Gas |
| HeatingType | Forced Air |
| StoriesTotal | 1 |
| Type | House |
| UtilityWater | Municipal Water |
Parking
| Attached Garage |
Land
| Acreage | No |
| Sewer | Sanitary Sewer |
| SizeDepth | 120 Ft |
| SizeFrontage | 50 Ft |
| SizeIrregular | 50 X 120 Ft |
| SizeTotalText | 50 X 120 Ft |
Rooms
| Level | Type | Length | Width | Dimensions |
|---|---|---|---|---|
| Basement | Bedroom | 5.8 m | 3 m | 5.8 m x 3 m |
| Basement | Kitchen | 3.7 m | 2.2 m | 3.7 m x 2.2 m |
| Basement | Recreational, Games Room | 8 m | 7 m | 8 m x 7 m |
| Basement | Bedroom | 4.3 m | 2.4 m | 4.3 m x 2.4 m |
| Basement | Bedroom | 4 m | 3.4 m | 4 m x 3.4 m |
| Main Level | Living Room | 5.8 m | 4.5 m | 5.8 m x 4.5 m |
| Main Level | Dining Room | 3.3 m | 3.1 m | 3.3 m x 3.1 m |
| Main Level | Kitchen | 5.8 m | 3.1 m | 5.8 m x 3.1 m |
| Main Level | Primary Bedroom | 4.6 m | 3.7 m | 4.6 m x 3.7 m |
| Main Level | Bedroom 2 | 3.4 m | 3.3 m | 3.4 m x 3.3 m |
| Main Level | Bedroom 3 | 4.9 m | 3.3 m | 4.9 m x 3.3 m |
| Main Level | Foyer | 4.9 m | 2 m | 4.9 m x 2 m |
Interested?
Contact us for more information
Iouri Tchoumak
Broker
1678 Bloor St., West
Toronto, Ontario M6P 1A9










































