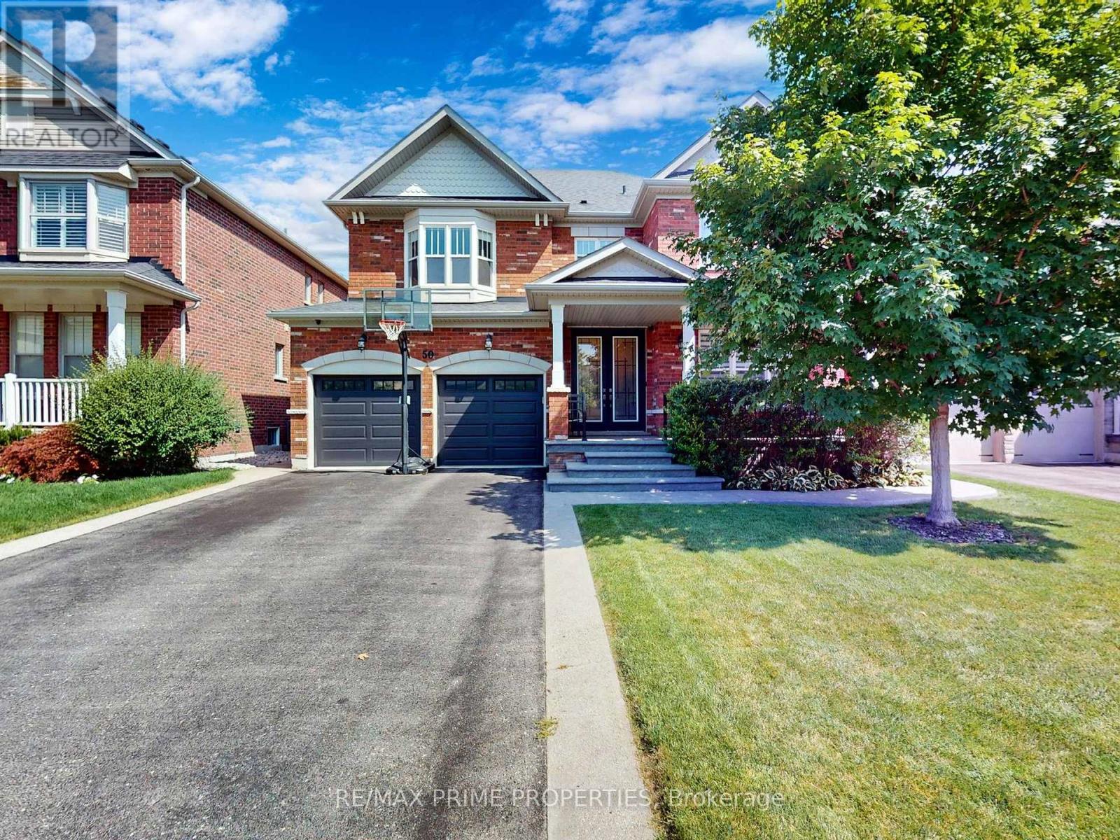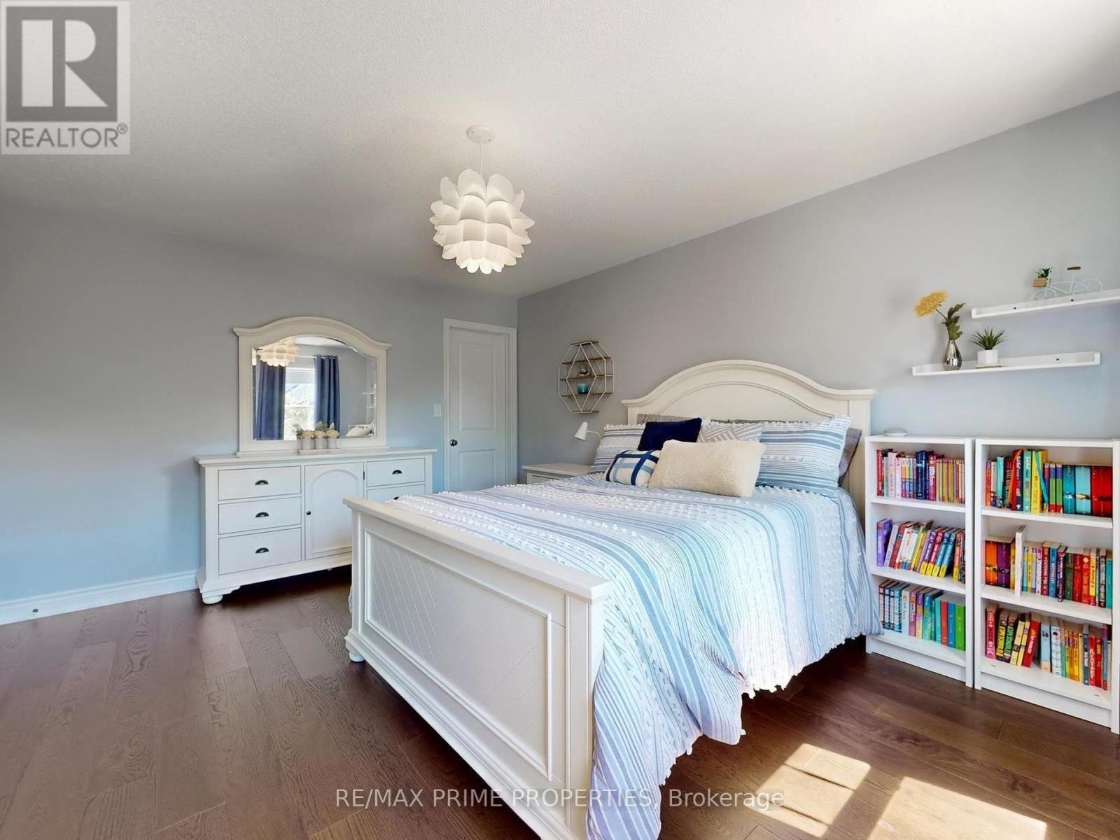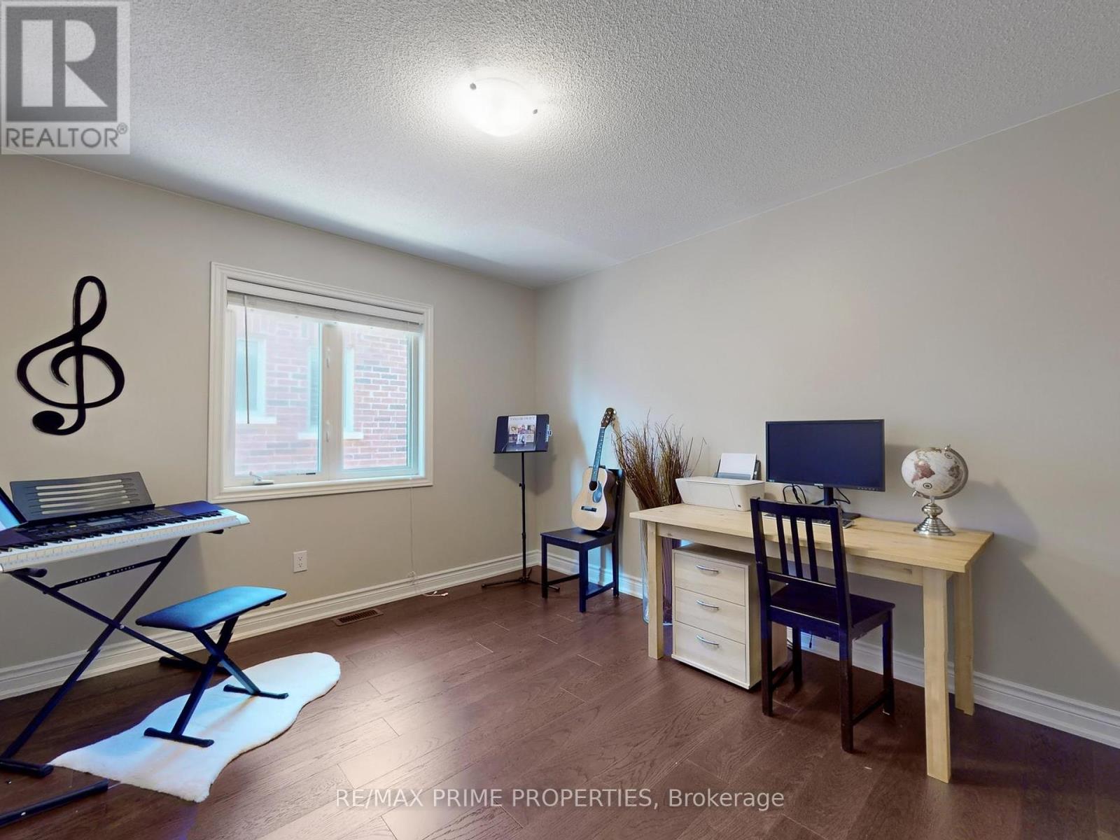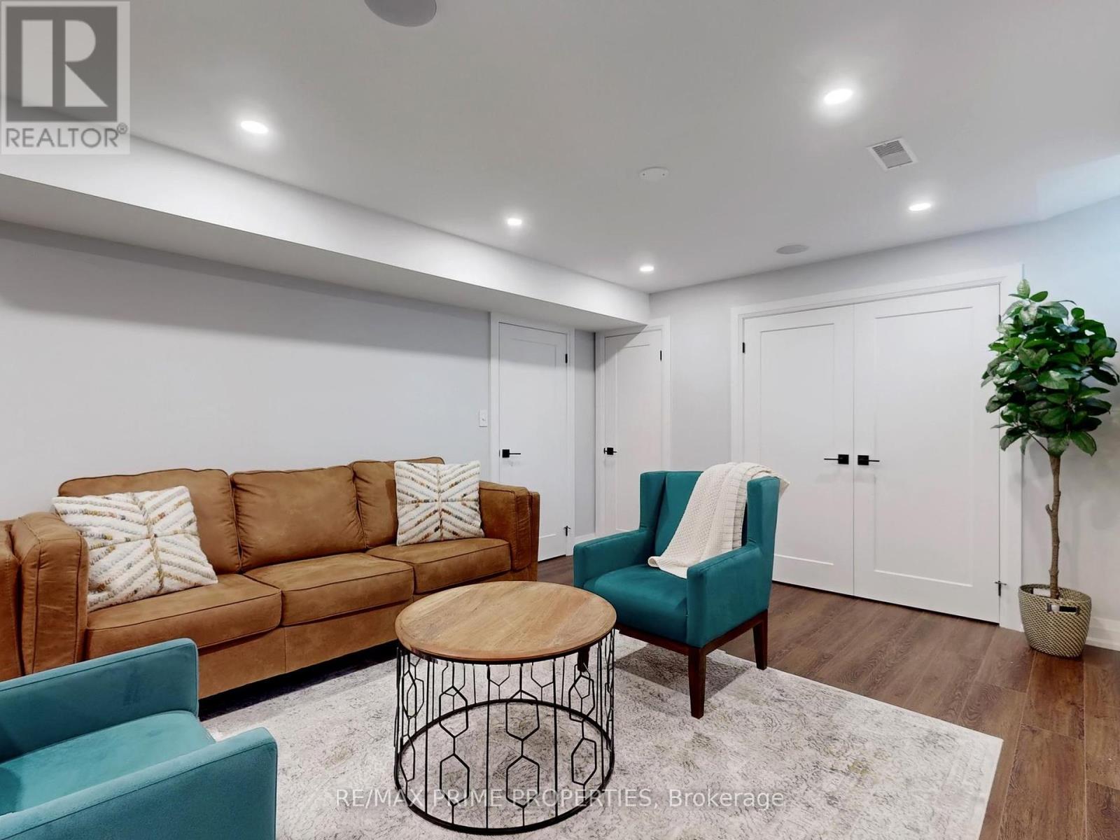50 Billy Court, Caledon (Caledon East), Ontario L7C 1G4 (27361128)
50 Billy Court Caledon (Caledon East), Ontario L7C 1G4
$1,675,000
Opportunity awaits with this elegantly upgraded and meticulously maintained home nestled in the heart of Caledon East. Featuring 4+1 spacious bedrooms, 4 bathrooms, a state of the art finished basement, gourmet kitchen, quartz islands, a dream backyard with Sandstone concrete and a flourishing plum tree! Inside you'll be greeted by gleaming hardwood flooring, spacious open concept rooms, 2 fireplaces, and elegant lighting throughout. The fully renovated kitchen features quartz counters, a centre island, soft close cabinets, under-mount lighting, and stainless steel appliances, perfect for both everyday meals and entertaining guests. Enjoy a mud room with direct access from the double car garage, large front entrance foyer and upper-level laundry for added convenience. Entertain your guests or relax and enjoy your beautiful oasis backyard with stunning landscaping, a built-in sprinkler system, and charming garden shed, or enjoy your morning coffee on the picture perfect front porch! This home has it all!! Simply Move in and ENJOY!! **** EXTRAS **** Brand New Washer & Dryer, Sandstone Concrete Landscaping, Central Air, Central Vac, Double Car Garage, Built-In Sprinkler System, Flourishing Plum Tree!! (id:58332)
Property Details
| MLS® Number | W9297707 |
| Property Type | Single Family |
| Community Name | Caledon East |
| AmenitiesNearBy | Schools |
| Features | Carpet Free |
| ParkingSpaceTotal | 6 |
| Structure | Shed |
Building
| BathroomTotal | 4 |
| BedroomsAboveGround | 4 |
| BedroomsBelowGround | 1 |
| BedroomsTotal | 5 |
| Amenities | Fireplace(s) |
| Appliances | Garage Door Opener Remote(s), Water Heater, Water Softener, Central Vacuum, Dishwasher, Refrigerator, Stove, Window Coverings |
| BasementDevelopment | Finished |
| BasementType | N/a (finished) |
| ConstructionStyleAttachment | Detached |
| CoolingType | Central Air Conditioning |
| ExteriorFinish | Brick |
| FireplacePresent | Yes |
| FireplaceTotal | 2 |
| FlooringType | Tile, Hardwood, Vinyl |
| FoundationType | Concrete |
| HalfBathTotal | 1 |
| HeatingFuel | Natural Gas |
| HeatingType | Forced Air |
| StoriesTotal | 2 |
| Type | House |
| UtilityWater | Municipal Water |
Parking
| Attached Garage |
Land
| Acreage | No |
| FenceType | Fenced Yard |
| LandAmenities | Schools |
| Sewer | Sanitary Sewer |
| SizeDepth | 108 Ft ,3 In |
| SizeFrontage | 49 Ft ,2 In |
| SizeIrregular | 49.21 X 108.27 Ft |
| SizeTotalText | 49.21 X 108.27 Ft |
Rooms
| Level | Type | Length | Width | Dimensions |
|---|---|---|---|---|
| Second Level | Primary Bedroom | 6.15 m | 3.96 m | 6.15 m x 3.96 m |
| Second Level | Bedroom 2 | 4.22 m | 4.42 m | 4.22 m x 4.42 m |
| Second Level | Bedroom 3 | 4.29 m | 3.89 m | 4.29 m x 3.89 m |
| Second Level | Bedroom 4 | 4.29 m | 3.25 m | 4.29 m x 3.25 m |
| Lower Level | Recreational, Games Room | 5.13 m | 4.17 m | 5.13 m x 4.17 m |
| Lower Level | Eating Area | 4.78 m | 3.86 m | 4.78 m x 3.86 m |
| Lower Level | Exercise Room | 5.82 m | 4.32 m | 5.82 m x 4.32 m |
| Main Level | Kitchen | 3.3 m | 3.91 m | 3.3 m x 3.91 m |
| Main Level | Eating Area | 2.74 m | 4.52 m | 2.74 m x 4.52 m |
| Main Level | Family Room | 5 m | 3.91 m | 5 m x 3.91 m |
| Main Level | Dining Room | 3.71 m | 3.05 m | 3.71 m x 3.05 m |
| Main Level | Living Room | 3.71 m | 3.1 m | 3.71 m x 3.1 m |
Utilities
| Cable | Available |
| Sewer | Installed |
https://www.realtor.ca/real-estate/27361128/50-billy-court-caledon-caledon-east-caledon-east
Interested?
Contact us for more information
Loralie Prinzen
Salesperson
Kara Daniels
Salesperson









































