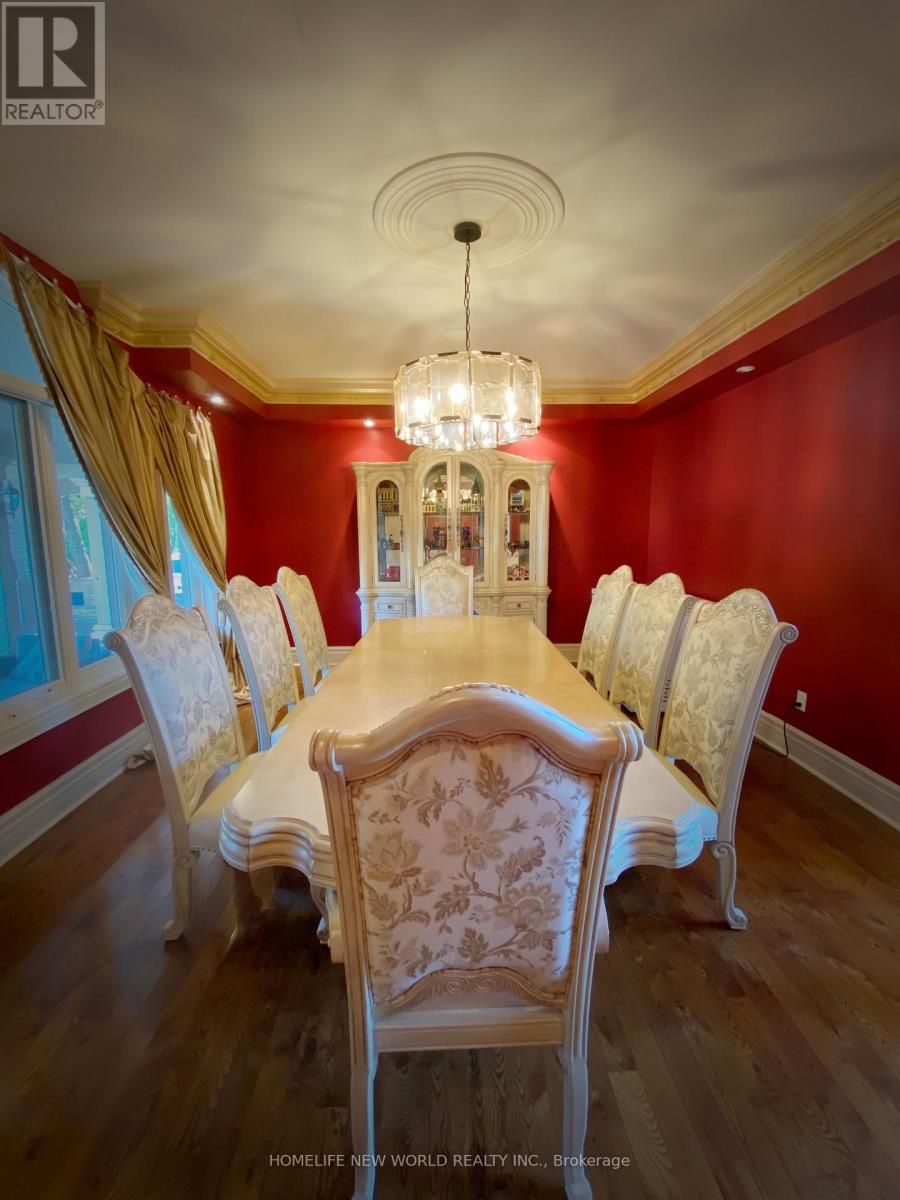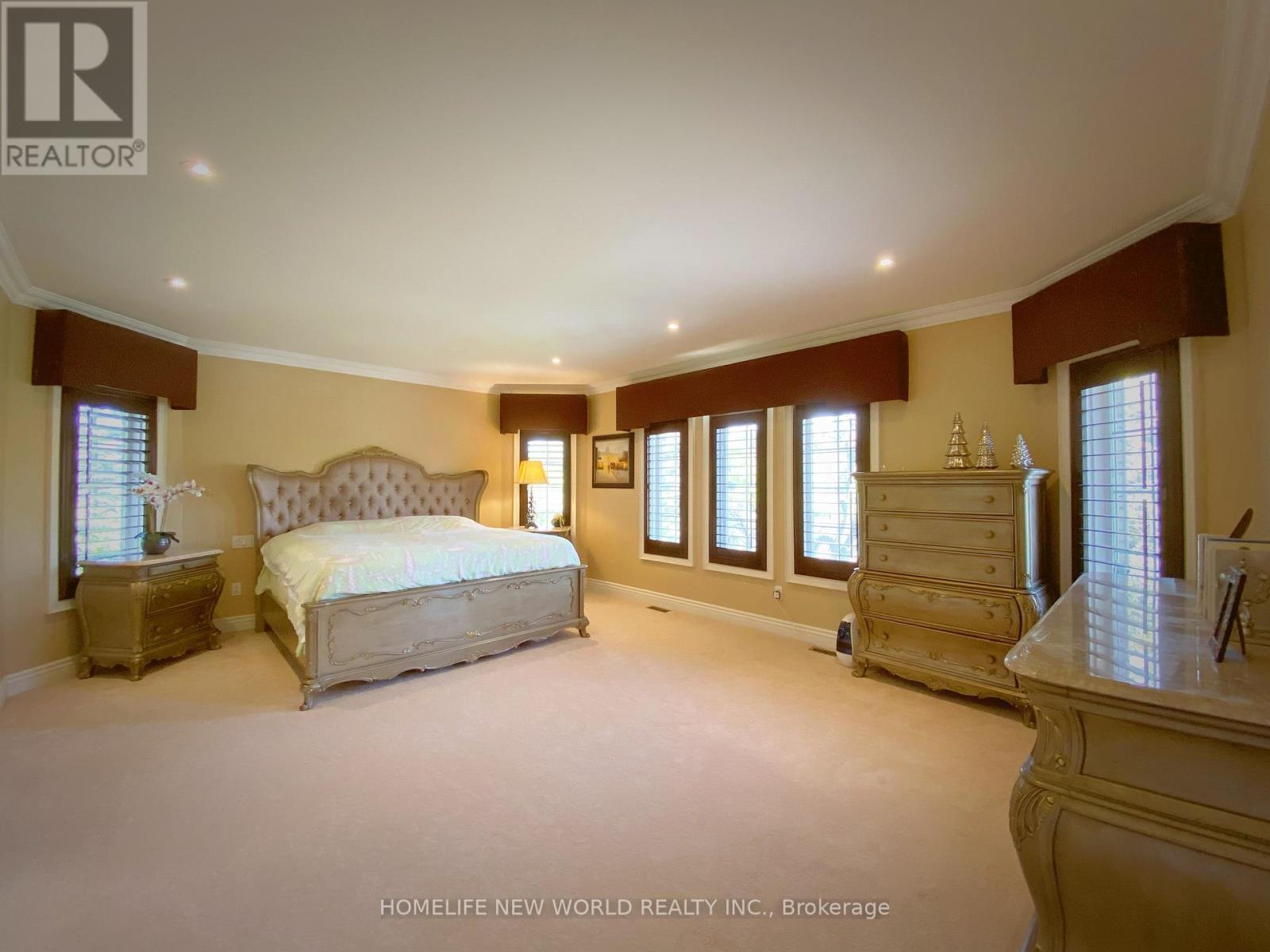5 Summit Trail Drive S, Richmond Hill, Ontario L4E 3S7 (27307675)
5 Summit Trail Drive S Richmond Hill, Ontario L4E 3S7
5 Bedroom
8 Bathroom
Fireplace
Inground Pool
Central Air Conditioning
Forced Air
$4,870,000
Attention To Home Buyer And Builder. Large Land For Bigger Family Or Build Your Dram Home At 1.26 Acres In Bayview Country Estates. 5 Bdrms With Bathrooms. Hrdwd/Granite/Marble/Porcelain Flrs. Three Garage Doors With 5 Parking Space. Large Master Bdrm. Sunroom, Massive Beautiful Back Yard. With Inground Pool. Patio,Outdoor Shower,Pizza Oven,Built-In Outdoor Kit, Lndry,Pool House. Close To Private School, Trail, Golf Course... (id:58332)
Property Details
| MLS® Number | N9260632 |
| Property Type | Single Family |
| Community Name | Rural Richmond Hill |
| Features | Sump Pump, In-law Suite |
| ParkingSpaceTotal | 20 |
| PoolType | Inground Pool |
Building
| BathroomTotal | 8 |
| BedroomsAboveGround | 5 |
| BedroomsTotal | 5 |
| Amenities | Fireplace(s) |
| Appliances | Water Heater - Tankless |
| BasementDevelopment | Finished |
| BasementType | N/a (finished) |
| ConstructionStyleAttachment | Detached |
| CoolingType | Central Air Conditioning |
| ExteriorFinish | Brick, Stucco |
| FireplacePresent | Yes |
| FireplaceType | Insert |
| FlooringType | Hardwood |
| HalfBathTotal | 1 |
| HeatingFuel | Natural Gas |
| HeatingType | Forced Air |
| StoriesTotal | 2 |
| Type | House |
Parking
| Attached Garage |
Land
| Acreage | No |
| Sewer | Septic System |
| SizeFrontage | 211 Ft |
| SizeIrregular | 211.61 Ft |
| SizeTotalText | 211.61 Ft |
Rooms
| Level | Type | Length | Width | Dimensions |
|---|---|---|---|---|
| Second Level | Bedroom 4 | 4.33 m | 3.78 m | 4.33 m x 3.78 m |
| Second Level | Bedroom 5 | 6.08 m | 4.65 m | 6.08 m x 4.65 m |
| Second Level | Primary Bedroom | 6.06 m | 8 m | 6.06 m x 8 m |
| Second Level | Bedroom 2 | 4.86 m | 6.1 m | 4.86 m x 6.1 m |
| Second Level | Bedroom 3 | 4.56 m | 4.2 m | 4.56 m x 4.2 m |
| Main Level | Living Room | 6 m | 4.43 m | 6 m x 4.43 m |
| Main Level | Dining Room | 5.4 m | 4.1 m | 5.4 m x 4.1 m |
| Main Level | Office | 4.52 m | 3.58 m | 4.52 m x 3.58 m |
| Main Level | Kitchen | 4.7 m | 4.9 m | 4.7 m x 4.9 m |
| Main Level | Eating Area | 5.35 m | 3.9 m | 5.35 m x 3.9 m |
| Main Level | Family Room | 5.92 m | 4.5 m | 5.92 m x 4.5 m |
| Main Level | Solarium | 4.36 m | 3.7 m | 4.36 m x 3.7 m |
Utilities
| Cable | Installed |
| Sewer | Installed |
https://www.realtor.ca/real-estate/27307675/5-summit-trail-drive-s-richmond-hill-rural-richmond-hill
Interested?
Contact us for more information
Harry Han
Salesperson
Homelife New World Realty Inc.
201 Consumers Rd., Ste. 205
Toronto, Ontario M2J 4G8
201 Consumers Rd., Ste. 205
Toronto, Ontario M2J 4G8


























