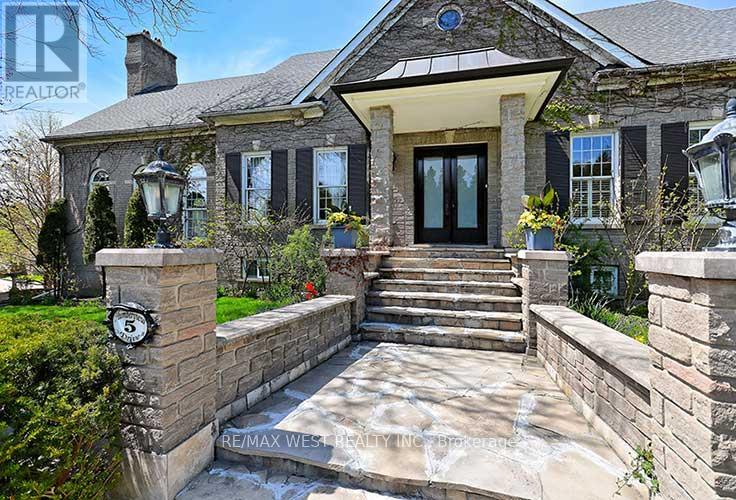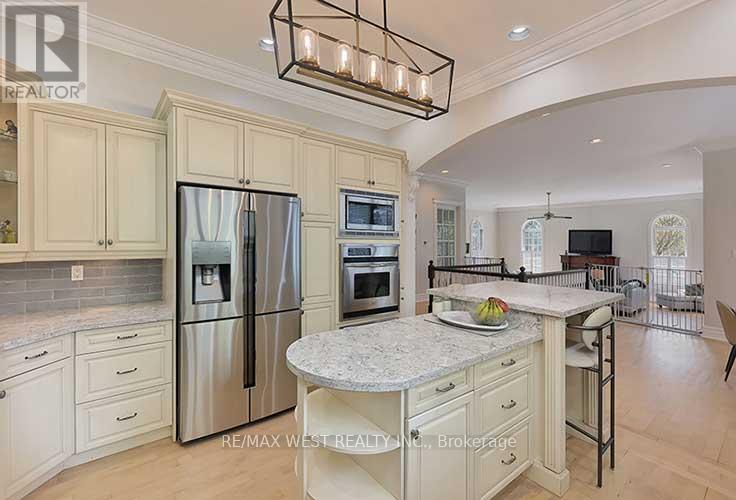5 Humberview Drive, Vaughan (Islington Woods), Ontario L4H 1B1 (27449699)
5 Humberview Drive Vaughan (Islington Woods), Ontario L4H 1B1
$2,500,000
Luxurious Solid Stone Bungalow in Islington Woods. Open Concept Bright 6 Bedroom, 6 Bath with Fully Finished Basement. Renovated Kitchen with W/O to Covered Slate Deck from Breakfast Room. Open Concept Family Room with Fireplace and Large Cathedral Windows Overlooking Mature Trees. This Spacious Home features 12-ft ceilings on the Main Floor and Potlights Throughout. Extremely Well Built with Double Lacquer Doors , Marble Entrance and Accents, Hardwood Flooring, Crown Moulding. Private Enclosed Dining Room with French Doors overlooking Front Garden. Basement Offers 10' Ceilings, Custom Built Solid Wood Bookcases, Wood Burning Fireplace, Walkout and Separate Entrance and Driveway. Bonus: Lovely Apartment above Garage, with S/S Appliances, and Separate Entrance, Suit perfect in-law suite. Multiple expansive entertaining spaces indoors & out. Unparalleled quality. Fully landscaped with Mature Trees in an Exclusive Enclave of Unique Homes. **** EXTRAS **** New Roof, Furnace, Air Conditioner, Garage Doors & High Wood Privacy Fencing in Backyard. (id:58332)
Property Details
| MLS® Number | N9361355 |
| Property Type | Single Family |
| Community Name | Islington Woods |
| AmenitiesNearBy | Park |
| CommunityFeatures | Community Centre, School Bus |
| ParkingSpaceTotal | 9 |
Building
| BathroomTotal | 7 |
| BedroomsAboveGround | 4 |
| BedroomsBelowGround | 2 |
| BedroomsTotal | 6 |
| Appliances | Central Vacuum |
| BasementDevelopment | Finished |
| BasementFeatures | Walk Out |
| BasementType | Full (finished) |
| ConstructionStyleAttachment | Detached |
| CoolingType | Central Air Conditioning |
| ExteriorFinish | Stone, Stucco |
| FireplacePresent | Yes |
| FlooringType | Hardwood, Slate, Tile |
| FoundationType | Concrete |
| HalfBathTotal | 2 |
| HeatingFuel | Natural Gas |
| HeatingType | Forced Air |
| StoriesTotal | 1 |
| Type | House |
| UtilityWater | Municipal Water |
Parking
| Attached Garage |
Land
| Acreage | No |
| FenceType | Fenced Yard |
| LandAmenities | Park |
| Sewer | Sanitary Sewer |
| SizeDepth | 152 Ft ,11 In |
| SizeFrontage | 75 Ft |
| SizeIrregular | 75 X 152.97 Ft ; Irregular |
| SizeTotalText | 75 X 152.97 Ft ; Irregular |
| SurfaceWater | River/stream |
Rooms
| Level | Type | Length | Width | Dimensions |
|---|---|---|---|---|
| Second Level | Kitchen | 4.66 m | 4.17 m | 4.66 m x 4.17 m |
| Second Level | Living Room | 6.57 m | 2.59 m | 6.57 m x 2.59 m |
| Lower Level | Bedroom | 4.92 m | 3.77 m | 4.92 m x 3.77 m |
| Lower Level | Office | 4.99 m | 3.75 m | 4.99 m x 3.75 m |
| Lower Level | Family Room | 8.04 m | 6.92 m | 8.04 m x 6.92 m |
| Lower Level | Bedroom 5 | 5.81 m | 4.36 m | 5.81 m x 4.36 m |
| Main Level | Great Room | 8.2 m | 7.18 m | 8.2 m x 7.18 m |
| Main Level | Dining Room | 5.3 m | 3.9 m | 5.3 m x 3.9 m |
| Main Level | Kitchen | 4.03 m | 3.98 m | 4.03 m x 3.98 m |
| Main Level | Primary Bedroom | 4.77 m | 4.46 m | 4.77 m x 4.46 m |
| Main Level | Bedroom 2 | 5.07 m | 3.85 m | 5.07 m x 3.85 m |
| Main Level | Bedroom 3 | 3.32 m | 3.27 m | 3.32 m x 3.27 m |
Utilities
| Cable | Available |
| Sewer | Installed |
Interested?
Contact us for more information
Nancy Fagan
Salesperson
10473 Islington Ave
Kleinburg, Ontario L0J 1C0










































