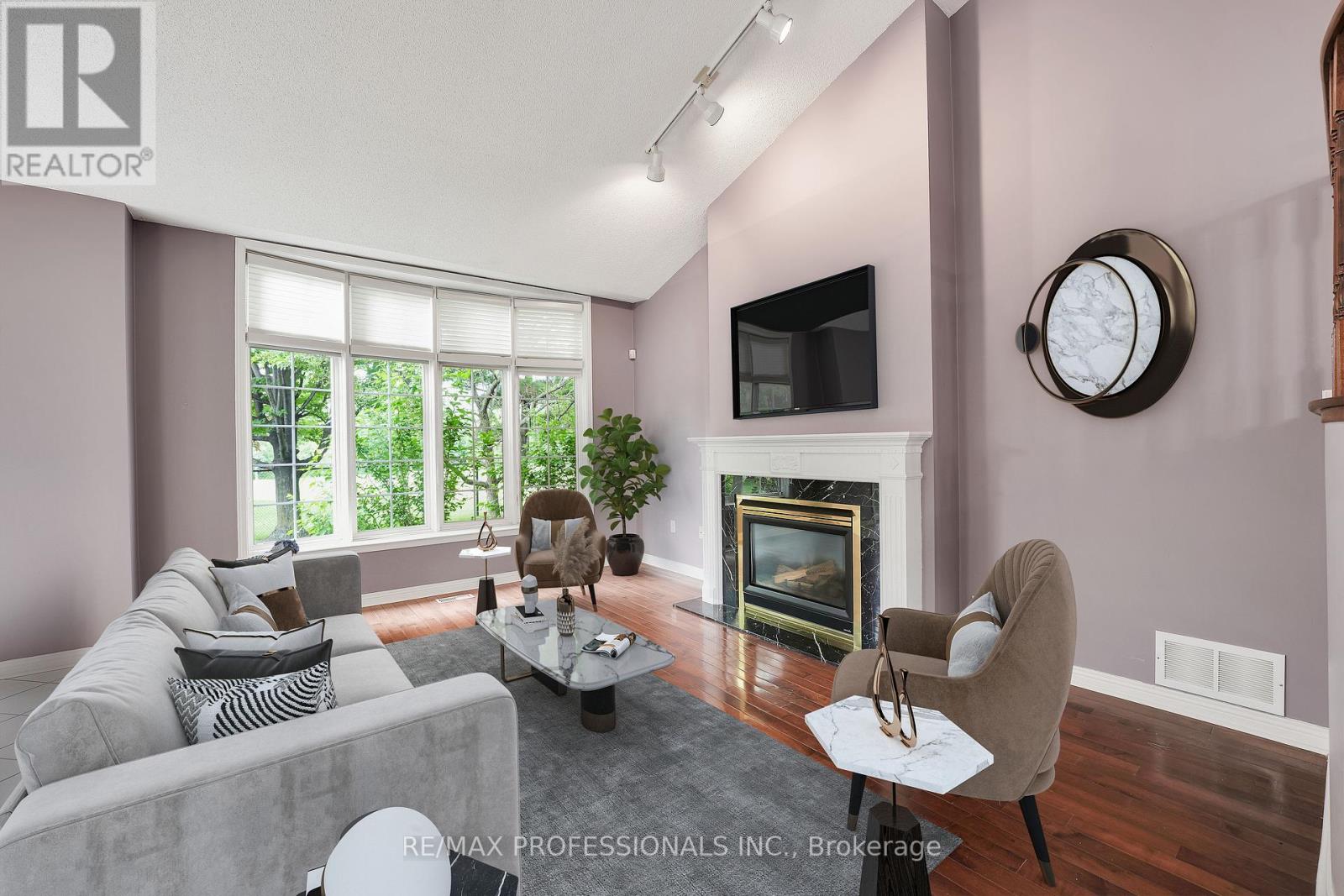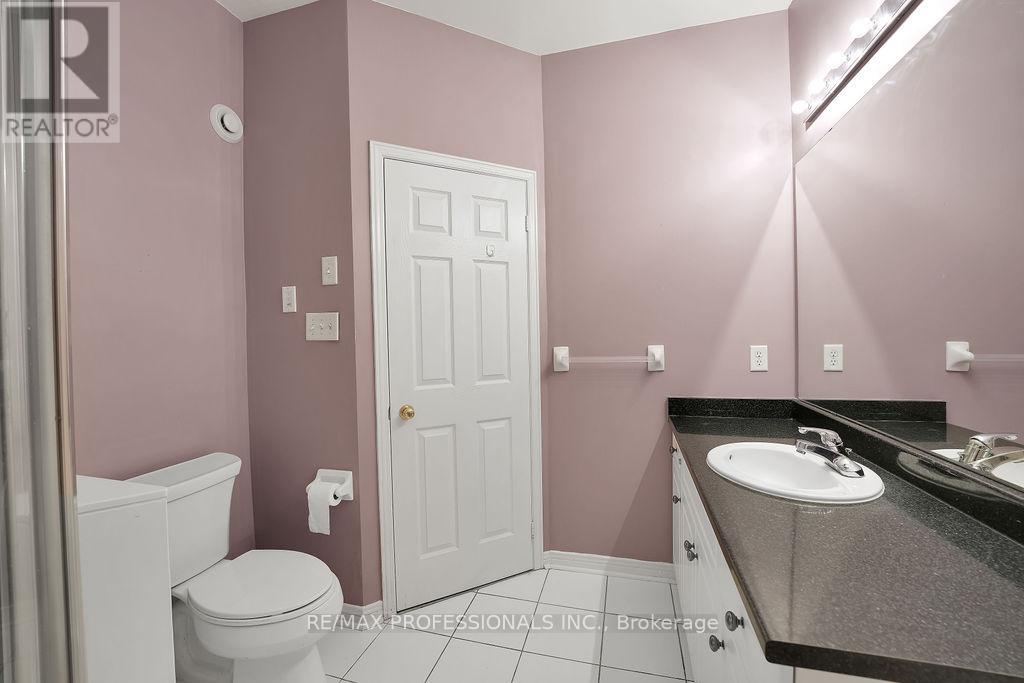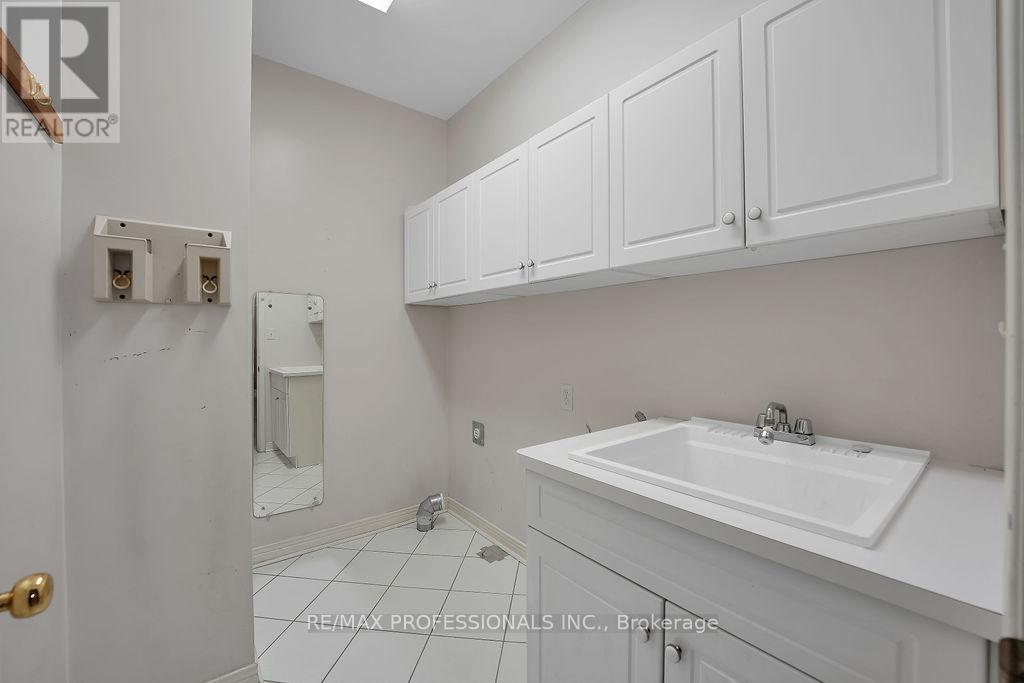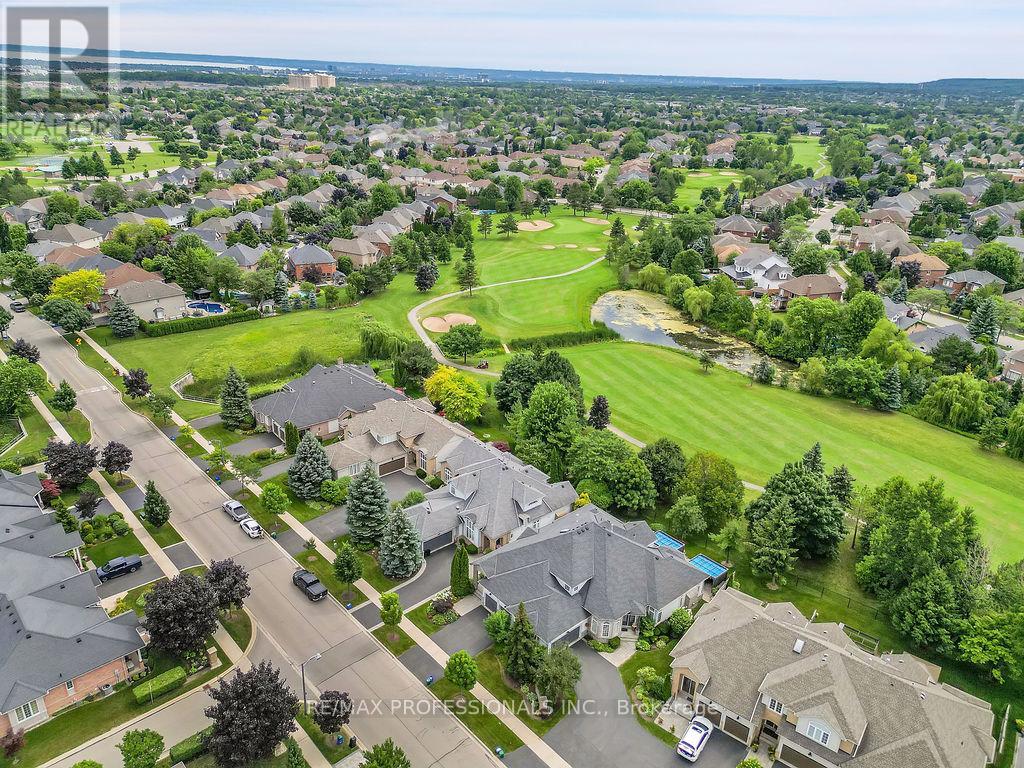5 – 2228 Turnberry Road, Burlington, Ontario L7M 4P9 (27171335)
5 - 2228 Turnberry Road Burlington, Ontario L7M 4P9
$1,549,000Maintenance, Common Area Maintenance, Insurance
$662.45 Monthly
Maintenance, Common Area Maintenance, Insurance
$662.45 MonthlyWelcome to this upscale lifestyle in one of Millcrofts most sought-after locations! Backing onto the 16th fairway, this open concept Bungaloft features a main floor primary bedroom with 4 piece ensuite with soaker tub, WIC & O/L the Golf Course. Open concept main floor with family sized kitchen, granite counter tops + walk out to patio, overlooking the golf course. The living room features hardwood floors, gas fireplace & vaulted ceilings open to the loft above. Huge windows flood the beautiful home with natural light thru the main floor. The 2nd floor loft features a 2nd large bedroom, WICC, 4-piece bath & open concept den/office - overlooking the main floor below. Double garage, main floor laundry, new broadloom, roughed-in Bath in basement & much more! Conveniently close to all amenities - shopping, parks, highways, restaurants +++ A must see! (id:58332)
Property Details
| MLS® Number | W9038745 |
| Property Type | Single Family |
| Community Name | Rose |
| CommunityFeatures | Pet Restrictions |
| ParkingSpaceTotal | 4 |
| Structure | Patio(s) |
Building
| BathroomTotal | 3 |
| BedroomsAboveGround | 2 |
| BedroomsBelowGround | 1 |
| BedroomsTotal | 3 |
| Appliances | Garage Door Opener Remote(s), Window Coverings |
| ArchitecturalStyle | Bungalow |
| BasementDevelopment | Partially Finished |
| BasementType | N/a (partially Finished) |
| CoolingType | Central Air Conditioning |
| ExteriorFinish | Stone, Vinyl Siding |
| FireplacePresent | Yes |
| FlooringType | Hardwood, Carpeted, Concrete |
| HalfBathTotal | 1 |
| HeatingFuel | Natural Gas |
| HeatingType | Forced Air |
| StoriesTotal | 1 |
Parking
| Garage |
Land
| Acreage | No |
| LandscapeFeatures | Lawn Sprinkler, Landscaped |
Rooms
| Level | Type | Length | Width | Dimensions |
|---|---|---|---|---|
| Second Level | Office | 3.7 m | 3.3 m | 3.7 m x 3.3 m |
| Second Level | Bedroom | 4.85 m | 3.35 m | 4.85 m x 3.35 m |
| Basement | Recreational, Games Room | 7 m | 4.1 m | 7 m x 4.1 m |
| Basement | Bedroom | 5 m | 3.3 m | 5 m x 3.3 m |
| Ground Level | Kitchen | 4.7 m | 3.3 m | 4.7 m x 3.3 m |
| Ground Level | Living Room | 5.05 m | 3.8 m | 5.05 m x 3.8 m |
| Ground Level | Dining Room | 3.85 m | 3.4 m | 3.85 m x 3.4 m |
| Ground Level | Primary Bedroom | 6.4 m | 3.65 m | 6.4 m x 3.65 m |
| Ground Level | Laundry Room | 2.55 m | 1.75 m | 2.55 m x 1.75 m |
https://www.realtor.ca/real-estate/27171335/5-2228-turnberry-road-burlington-rose
Interested?
Contact us for more information
Michael John Ilcio
Salesperson
1 East Mall Cres Unit D-3-C
Toronto, Ontario M9B 6G8








































