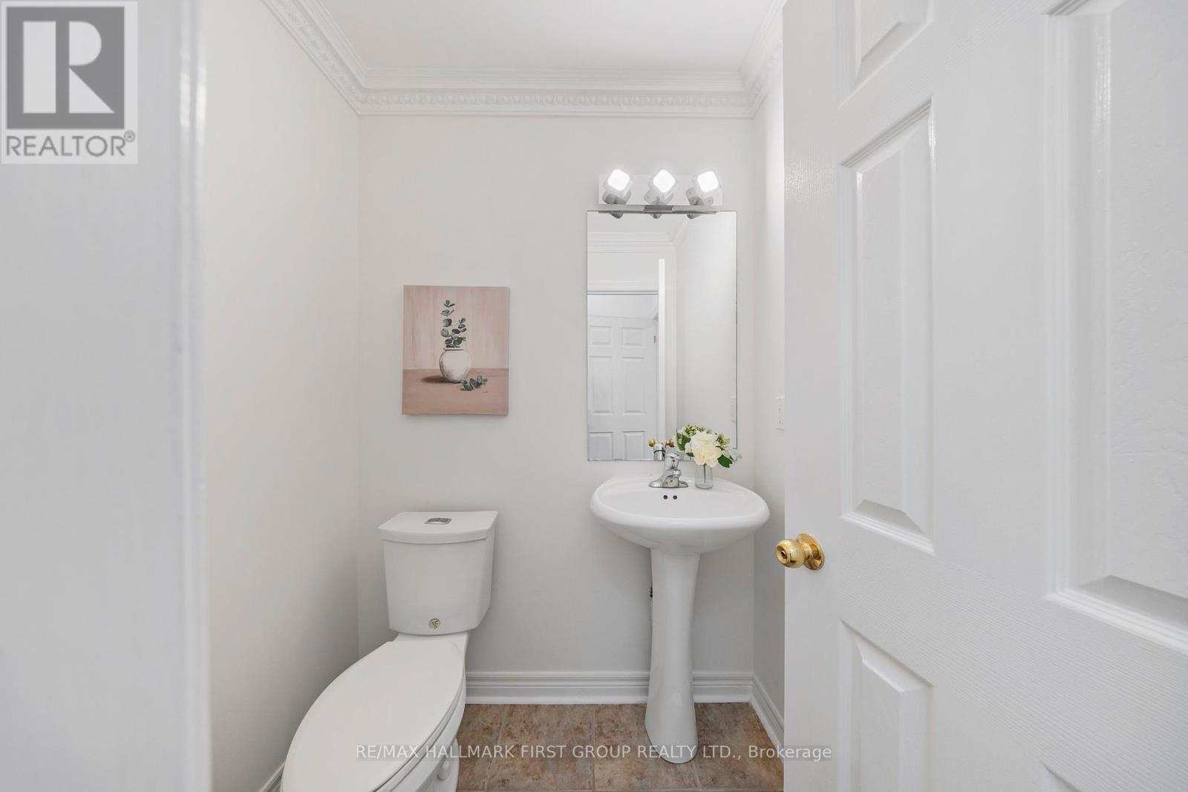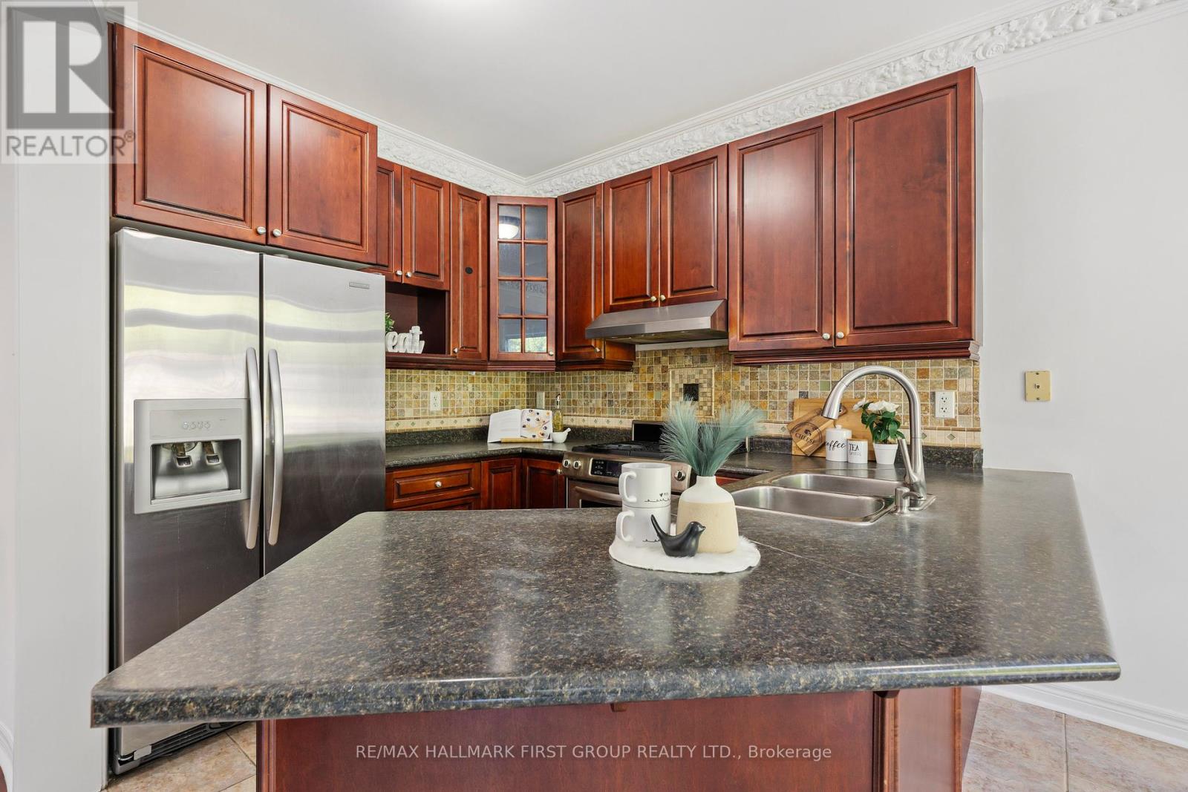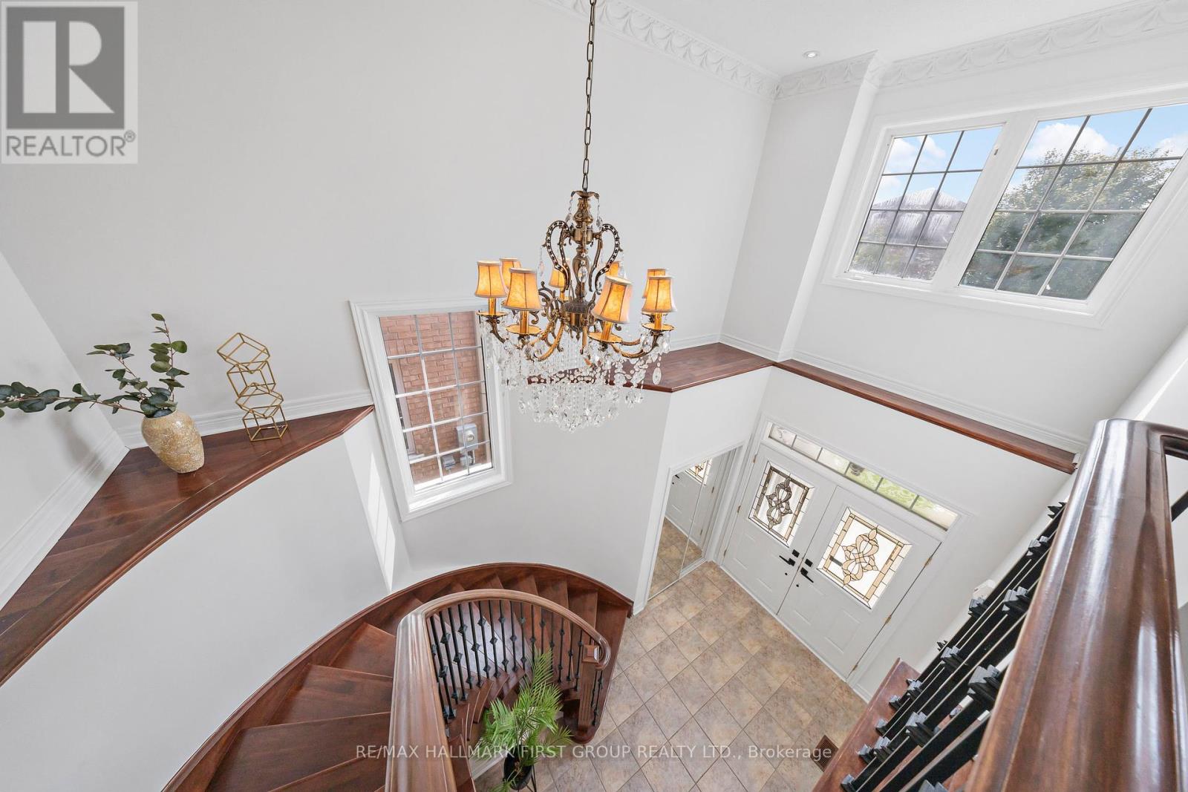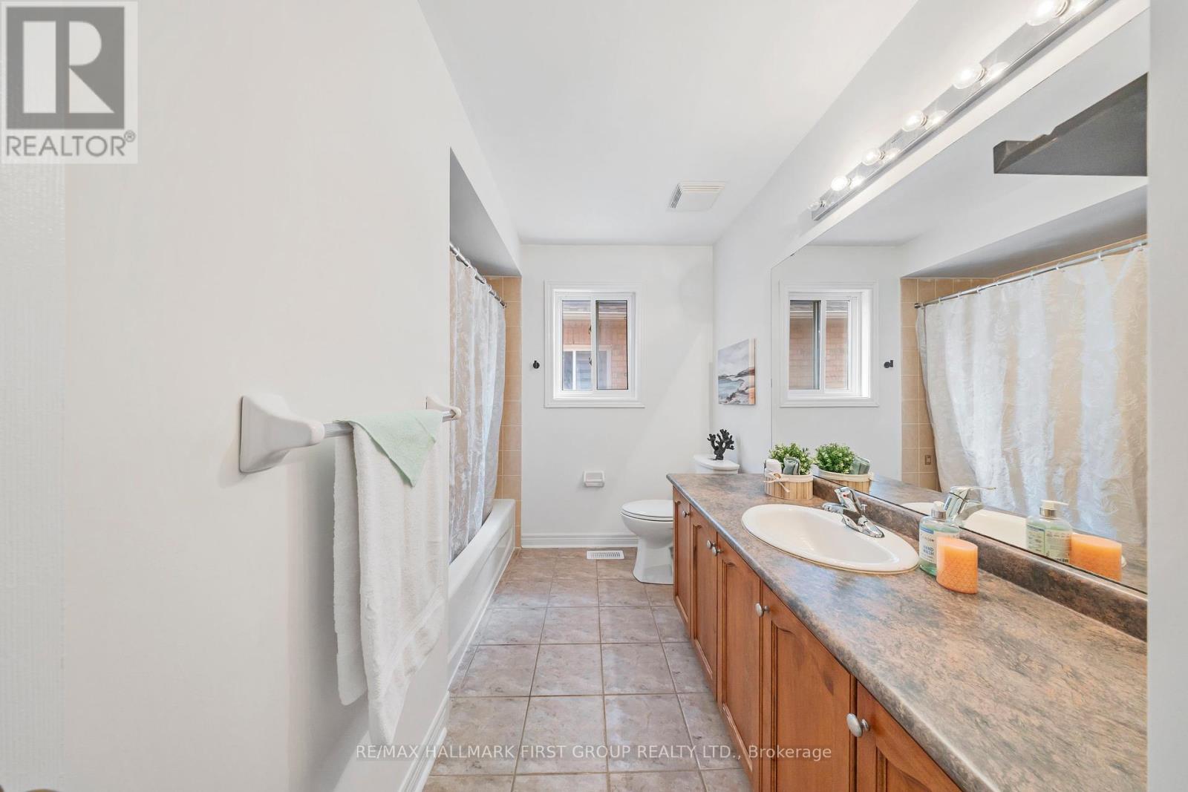494 Rougewalk Drive, Pickering, Ontario L1X 0A1 (27345549)
494 Rougewalk Drive Pickering, Ontario L1X 0A1
4 Bedroom
5 Bathroom
Fireplace
Central Air Conditioning
Forced Air
$1,649,000
Welcome to Altona woods 'Rosebank forest' home backing to trees. Grand 2 storey foyer welcomes you home to open concept layout with 9 foot ceilings. Immaculate home with hardwood and ceramics on main floor. Walk out breakfast area to professionally landscape and interlock patio. Finished basement ,Sunken laundry & garage entrance. **** EXTRAS **** All ELF, 2 Fridge, 2 stove, Dw, Washer and Dryer , California Shutters (id:58332)
Property Details
| MLS® Number | E9283816 |
| Property Type | Single Family |
| Community Name | Rouge Park |
| Features | Carpet Free |
| ParkingSpaceTotal | 4 |
Building
| BathroomTotal | 5 |
| BedroomsAboveGround | 4 |
| BedroomsTotal | 4 |
| BasementDevelopment | Finished |
| BasementType | N/a (finished) |
| ConstructionStyleAttachment | Detached |
| CoolingType | Central Air Conditioning |
| ExteriorFinish | Brick |
| FireplacePresent | Yes |
| FireplaceTotal | 1 |
| FlooringType | Ceramic, Hardwood |
| FoundationType | Concrete |
| HalfBathTotal | 1 |
| HeatingFuel | Natural Gas |
| HeatingType | Forced Air |
| StoriesTotal | 2 |
| Type | House |
| UtilityWater | Municipal Water |
Parking
| Attached Garage |
Land
| Acreage | No |
| Sewer | Sanitary Sewer |
| SizeDepth | 130 Ft |
| SizeFrontage | 36 Ft |
| SizeIrregular | 36.13 X 130 Ft |
| SizeTotalText | 36.13 X 130 Ft |
Rooms
| Level | Type | Length | Width | Dimensions |
|---|---|---|---|---|
| Second Level | Primary Bedroom | 4.57 m | 4.55 m | 4.57 m x 4.55 m |
| Second Level | Bedroom 2 | 4.57 m | 4.55 m | 4.57 m x 4.55 m |
| Second Level | Bedroom 3 | 3.66 m | 3.25 m | 3.66 m x 3.25 m |
| Second Level | Bedroom 4 | 3.05 m | 2.74 m | 3.05 m x 2.74 m |
| Basement | Family Room | 4.88 m | 3.96 m | 4.88 m x 3.96 m |
| Basement | Recreational, Games Room | 3.63 m | 3.05 m | 3.63 m x 3.05 m |
| Basement | Dining Room | 3.63 m | 2.59 m | 3.63 m x 2.59 m |
| Main Level | Kitchen | 3.63 m | 2.59 m | 3.63 m x 2.59 m |
| Main Level | Eating Area | 3.05 m | 2.74 m | 3.05 m x 2.74 m |
| Main Level | Dining Room | 3.63 m | 3.05 m | 3.63 m x 3.05 m |
| Main Level | Living Room | 4.27 m | 1 m | 4.27 m x 1 m |
| Main Level | Family Room | 4.88 m | 3.96 m | 4.88 m x 3.96 m |
https://www.realtor.ca/real-estate/27345549/494-rougewalk-drive-pickering-rouge-park
Interested?
Contact us for more information
Suman Vijayanathan
Salesperson
RE/MAX Hallmark First Group Realty Ltd.
1154 Kingston Road
Pickering, Ontario L1V 1B4
1154 Kingston Road
Pickering, Ontario L1V 1B4







































