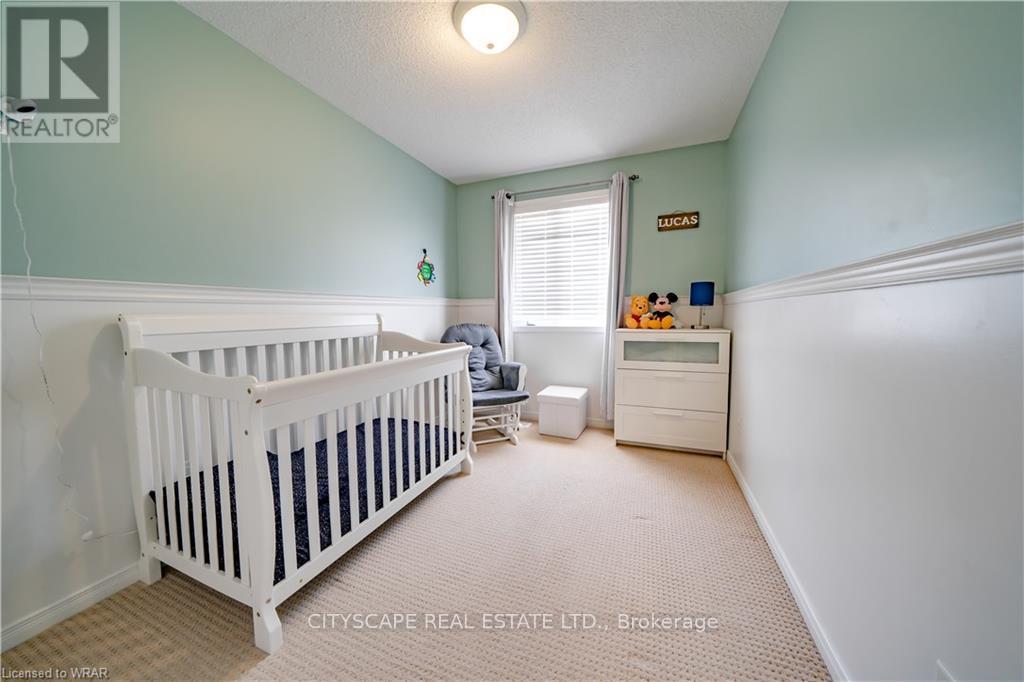493 Beaumont Crescent, Kitchener, Ontario N2A 0C4 (27114348)
493 Beaumont Crescent Kitchener, Ontario N2A 0C4
$779,000
Excellent opportunity for Investors to take advantage of the Buyer's Market. Gorgeous Freehold Townhome with 3 bedrooms and 3 bathrooms in the desirable Chicopee Hills area. The main foyer is open and bright with a 2-piece bathroom, leading into a large open concept, carpet free, floor plan. The beautiful kitchen has upgraded stainless steel appliances, a glass tile backsplash and a large center island for extra seating and storage space. The dining area is cozy and convenient. The living room features hardwood floors and a large sliding door walk out to a fully fenced private backyard with patio and an open view with no back to back neighbors. The second floor has 3 well sized bedrooms. The spacious Primary bedroom has bright windows, double closets, a full 4 pcs ensuite bathroom and a bonus office nook just outside of its double doors. The spacious main full 4 pcs bathroom has a linen closet and is conveniently located across the bedrooms. Prime location, close to the expressway, shopping & Great schools. Nearby walking trails and Chicopee Hills. **** EXTRAS **** Property is rented with a AAA Tenant. Buyer to assume Tenant as per 1 Year fix term agreement ending May 31st, 2025. AAA Tenant, IT Professionals, First and only Tenant since 2020. Maintained the property very well. (id:58332)
Property Details
| MLS® Number | X9006472 |
| Property Type | Single Family |
| AmenitiesNearBy | Park, Public Transit, Schools, Ski Area |
| CommunityFeatures | Community Centre |
| ParkingSpaceTotal | 2 |
Building
| BathroomTotal | 3 |
| BedroomsAboveGround | 3 |
| BedroomsTotal | 3 |
| Appliances | Dryer, Garage Door Opener, Microwave, Refrigerator, Stove, Washer, Water Softener |
| BasementDevelopment | Unfinished |
| BasementType | N/a (unfinished) |
| ConstructionStyleAttachment | Attached |
| CoolingType | Central Air Conditioning |
| ExteriorFinish | Brick, Vinyl Siding |
| FlooringType | Hardwood |
| FoundationType | Poured Concrete |
| HalfBathTotal | 1 |
| HeatingFuel | Natural Gas |
| HeatingType | Forced Air |
| StoriesTotal | 2 |
| Type | Row / Townhouse |
| UtilityWater | Municipal Water |
Parking
| Garage |
Land
| Acreage | No |
| FenceType | Fenced Yard |
| LandAmenities | Park, Public Transit, Schools, Ski Area |
| Sewer | Sanitary Sewer |
| SizeDepth | 96 Ft ,9 In |
| SizeFrontage | 18 Ft |
| SizeIrregular | 18.04 X 96.78 Ft |
| SizeTotalText | 18.04 X 96.78 Ft |
| ZoningDescription | R6 |
Rooms
| Level | Type | Length | Width | Dimensions |
|---|---|---|---|---|
| Second Level | Office | Measurements not available | ||
| Second Level | Primary Bedroom | 3.68 m | 4.52 m | 3.68 m x 4.52 m |
| Second Level | Bedroom 2 | 2.44 m | 3.68 m | 2.44 m x 3.68 m |
| Second Level | Bedroom 3 | 2.69 m | 3.63 m | 2.69 m x 3.63 m |
| Second Level | Bathroom | Measurements not available | ||
| Second Level | Other | 2.21 m | 2.46 m | 2.21 m x 2.46 m |
| Basement | Cold Room | Measurements not available | ||
| Basement | Laundry Room | Measurements not available | ||
| Ground Level | Living Room | 3.38 m | 5.26 m | 3.38 m x 5.26 m |
| Ground Level | Kitchen | 3.15 m | 5.26 m | 3.15 m x 5.26 m |
| Ground Level | Bathroom | Measurements not available | ||
| Ground Level | Foyer | Measurements not available |
Utilities
| Sewer | Installed |
https://www.realtor.ca/real-estate/27114348/493-beaumont-crescent-kitchener
Interested?
Contact us for more information
Shafqat Barket Ali
Salesperson
885 Plymouth Dr #2
Mississauga, Ontario L5V 0B5




























