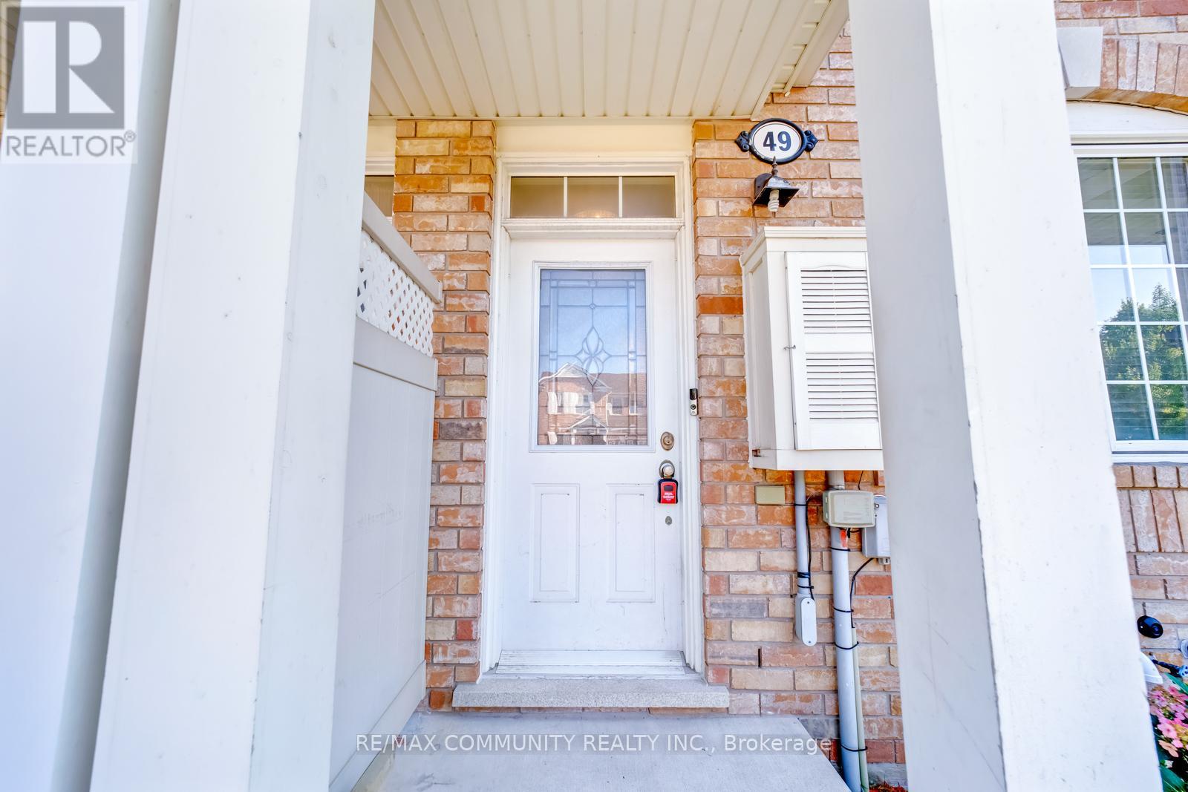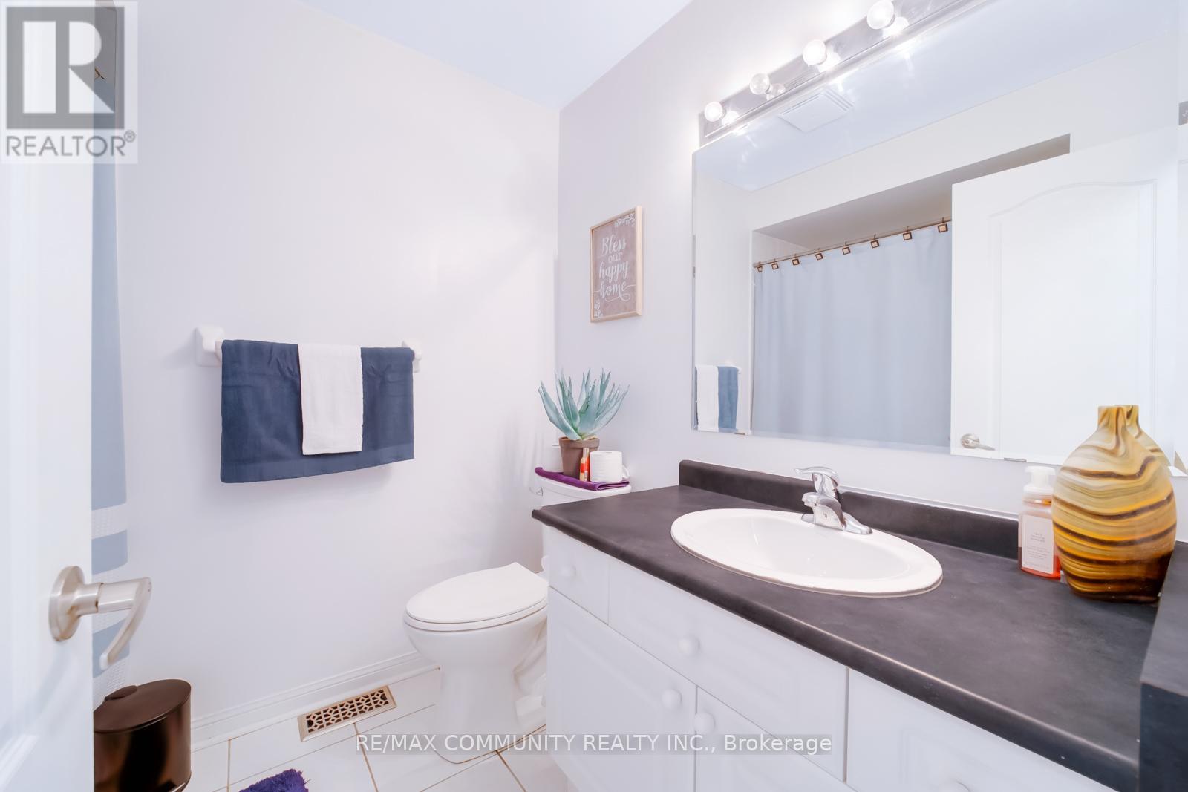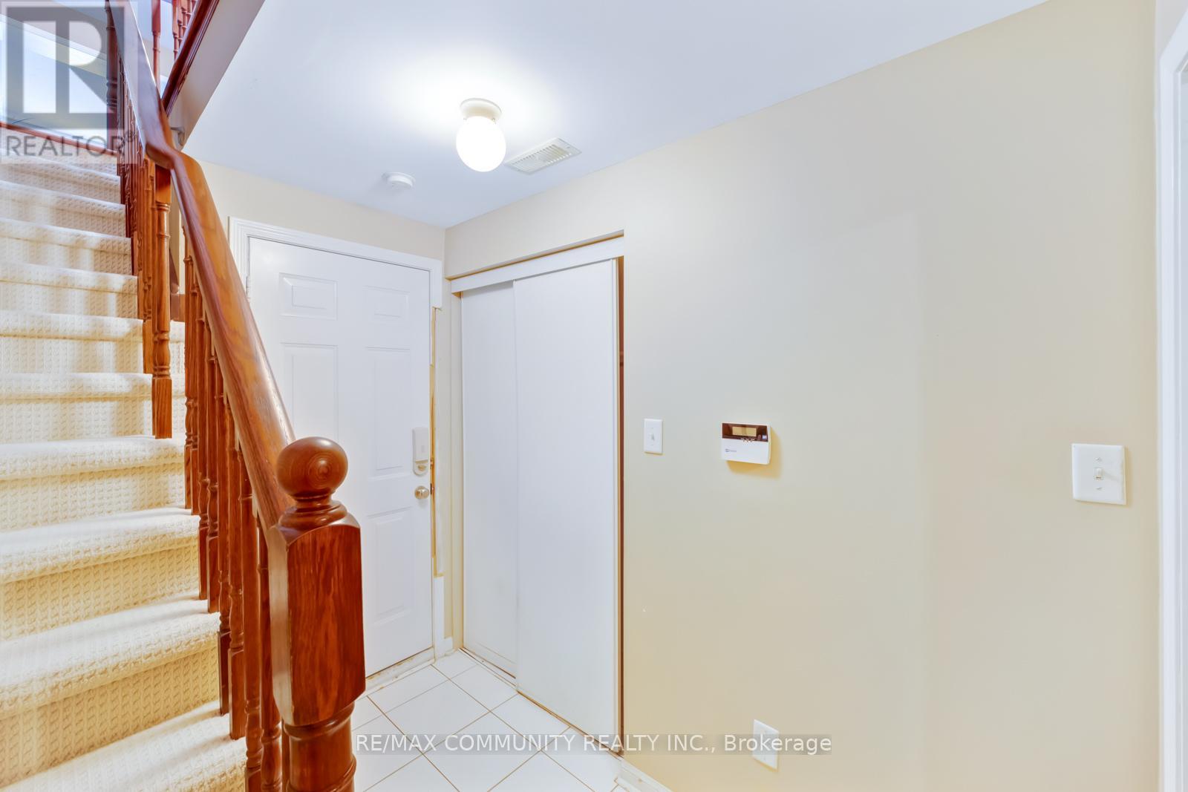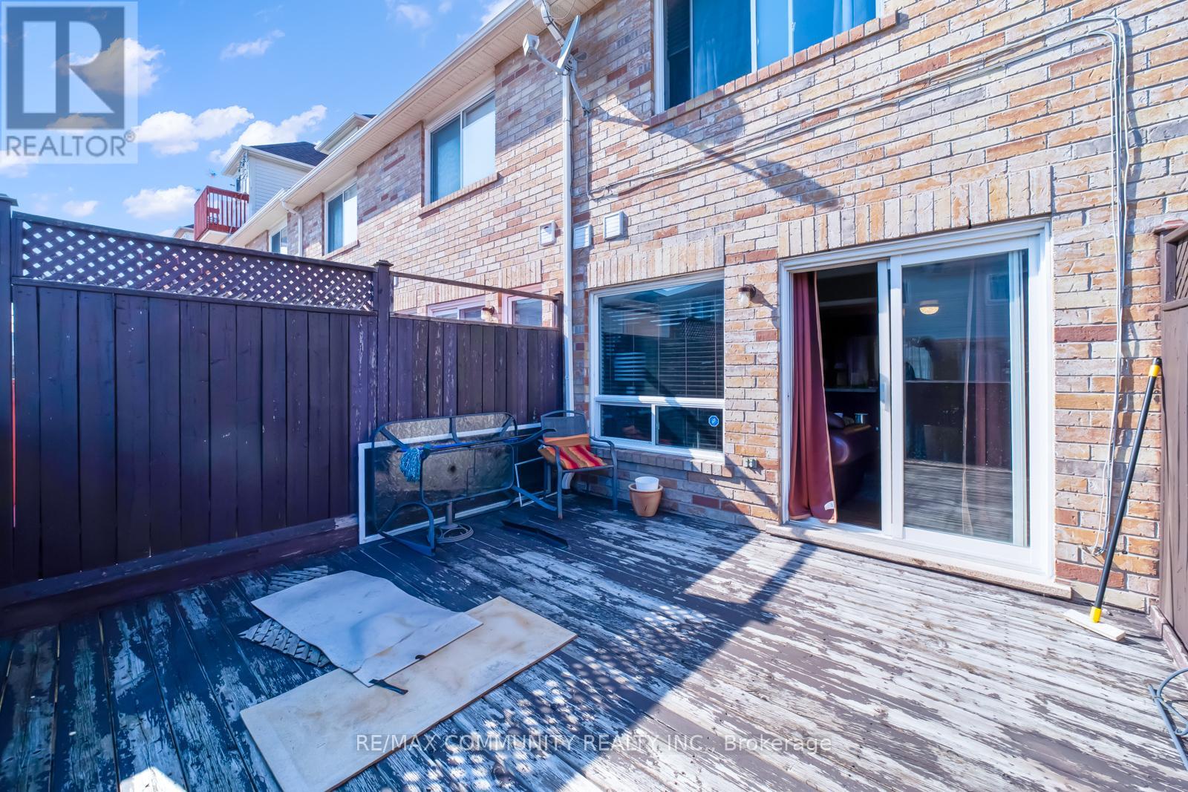49 Cheetah Crescent, Toronto (Rouge), Ontario M1B 6J7 (27378598)
49 Cheetah Crescent Toronto (Rouge), Ontario M1B 6J7
3 Bedroom
3 Bathroom
Forced Air
$869,900Maintenance, Parcel of Tied Land
$89.40 Monthly
Maintenance, Parcel of Tied Land
$89.40 MonthlyModern Open Concept, Upgraded Eat-In Kitchen, Over looks Family Room And W/O To large Deck. 1810 Sq. Direct Entry To Home Thru Garage, Possible 4th Bedroom Via 3rd Floor Loft/Den. Near All Facilities. TTC School, Shops, 104, Park, U of T Scarborough Campus. **** EXTRAS **** 1810 sqft as per MPAC. Small POTL Maintenance Fee of $89.40/mo. (id:58332)
Property Details
| MLS® Number | E9304614 |
| Property Type | Single Family |
| Neigbourhood | Scarborough |
| Community Name | Rouge E11 |
| ParkingSpaceTotal | 2 |
Building
| BathroomTotal | 3 |
| BedroomsAboveGround | 3 |
| BedroomsTotal | 3 |
| Appliances | Dryer, Refrigerator, Stove, Washer, Window Coverings |
| BasementDevelopment | Partially Finished |
| BasementType | N/a (partially Finished) |
| ConstructionStyleAttachment | Attached |
| ExteriorFinish | Brick |
| FlooringType | Hardwood, Ceramic |
| FoundationType | Concrete |
| HalfBathTotal | 1 |
| HeatingFuel | Natural Gas |
| HeatingType | Forced Air |
| StoriesTotal | 2 |
| Type | Row / Townhouse |
| UtilityWater | Municipal Water |
Parking
| Attached Garage |
Land
| Acreage | No |
| Sewer | Sanitary Sewer |
| SizeDepth | 70 Ft ,6 In |
| SizeFrontage | 14 Ft ,2 In |
| SizeIrregular | 14.17 X 70.54 Ft |
| SizeTotalText | 14.17 X 70.54 Ft |
Rooms
| Level | Type | Length | Width | Dimensions |
|---|---|---|---|---|
| Second Level | Kitchen | 4.1 m | 3.28 m | 4.1 m x 3.28 m |
| Second Level | Primary Bedroom | 4.1 m | 3.66 m | 4.1 m x 3.66 m |
| Second Level | Bedroom 2 | 4.1 m | 3.12 m | 4.1 m x 3.12 m |
| Second Level | Bedroom 3 | 3.5 m | 3.1 m | 3.5 m x 3.1 m |
| Second Level | Loft | 4.1 m | 3.05 m | 4.1 m x 3.05 m |
| Basement | Recreational, Games Room | 3 m | 2.95 m | 3 m x 2.95 m |
| Main Level | Living Room | 5.58 m | 9.05 m | 5.58 m x 9.05 m |
| Main Level | Dining Room | 5.58 m | 9.05 m | 5.58 m x 9.05 m |
| Main Level | Kitchen | 4.1 m | 3.28 m | 4.1 m x 3.28 m |
https://www.realtor.ca/real-estate/27378598/49-cheetah-crescent-toronto-rouge-rouge-e11
Interested?
Contact us for more information
Senthil Varatharajah
Broker
RE/MAX Community Realty Inc.
203 - 1265 Morningside Ave
Toronto, Ontario M1B 3V9
203 - 1265 Morningside Ave
Toronto, Ontario M1B 3V9

































