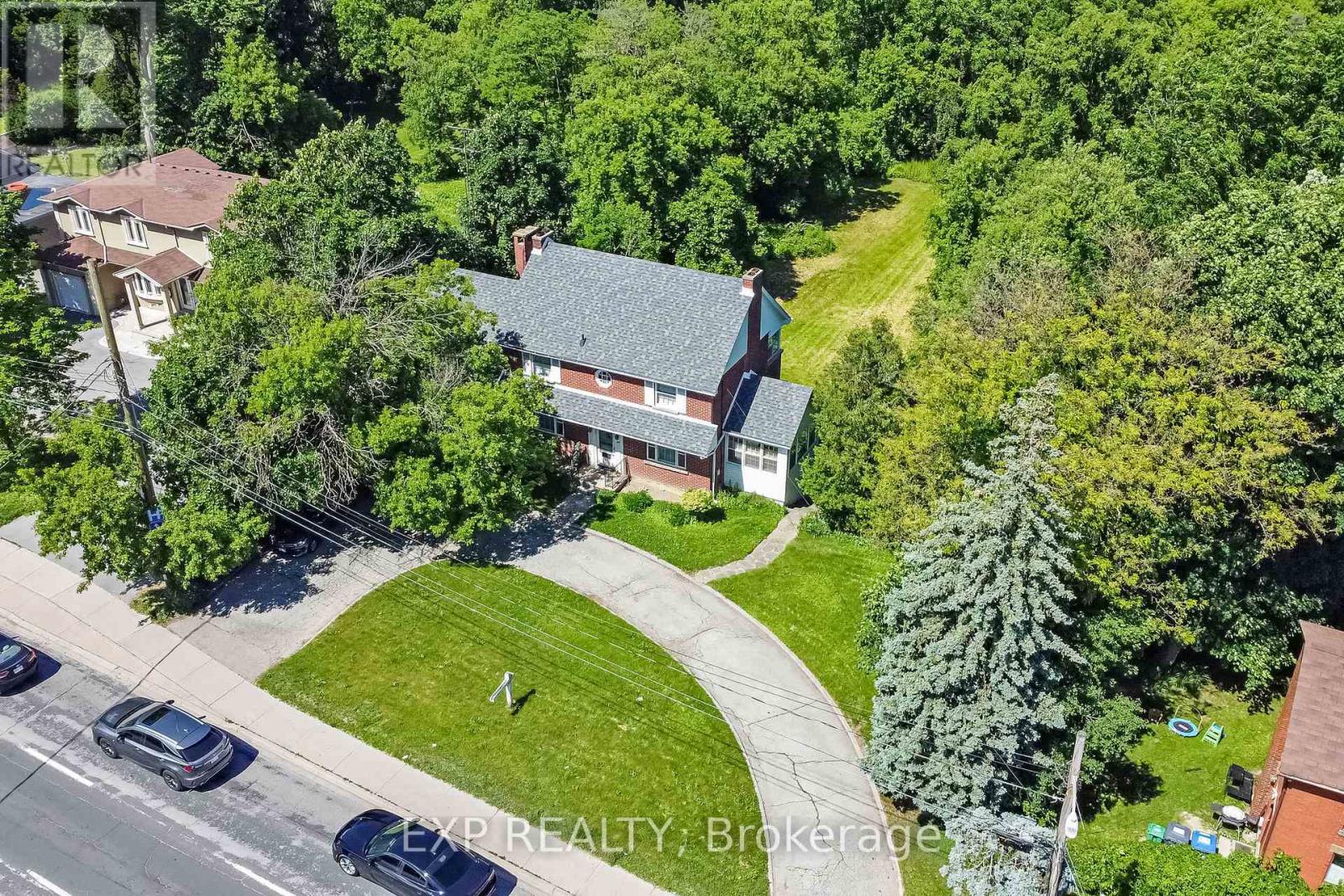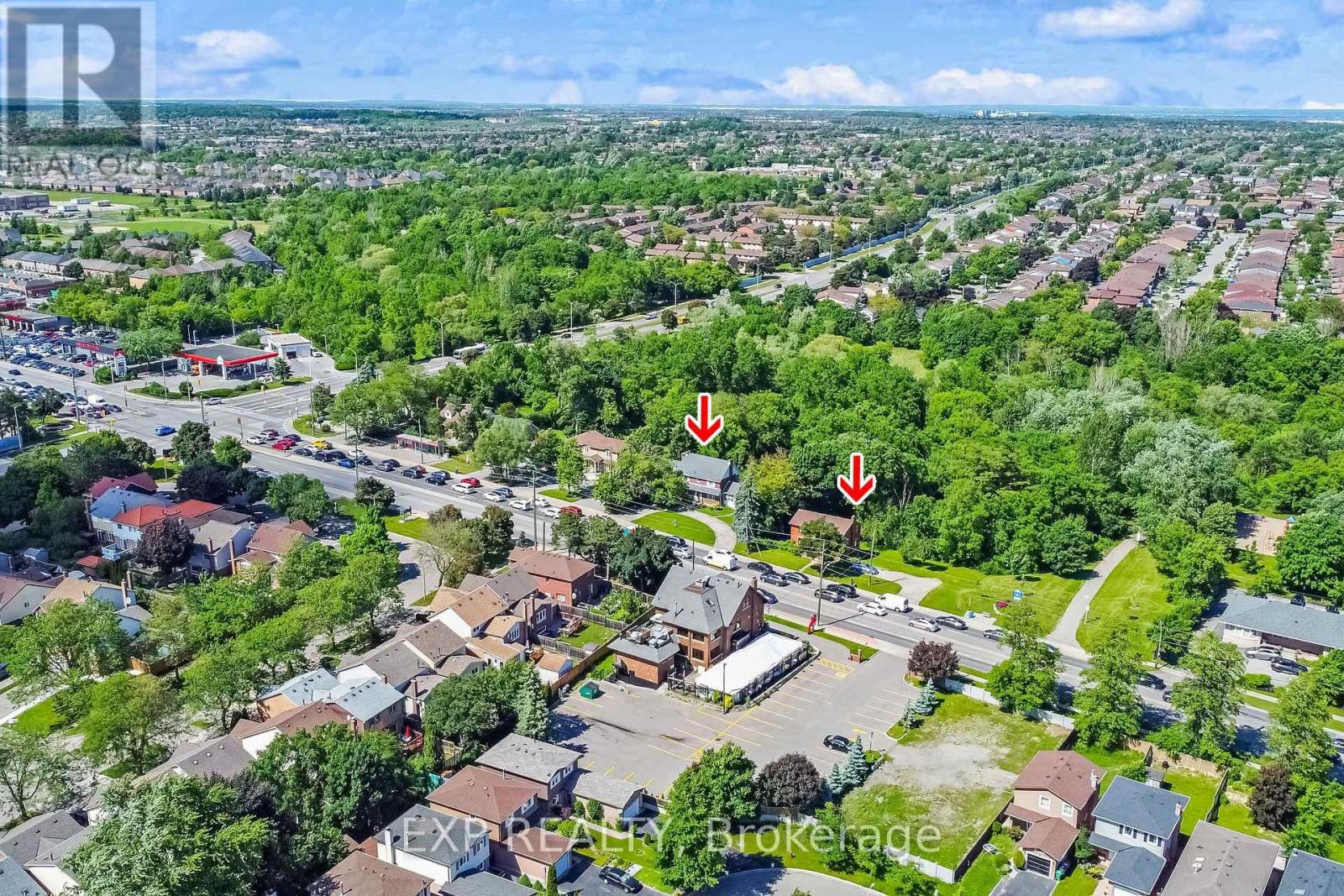488 Main Street N, Brampton, Ontario L6V 1P9 (27030488)
488 Main Street N Brampton, Ontario L6V 1P9
$1,549,900
Welcome to 488 Main St N! This home features a TON of character and is in an incredible location surrounded by lots of commercial properties in a very high traffic zone! Sitting on a large lot with a frontage of 101 feet, ample parking, a garage and a deep backyard space! Perfect for the renovator, the developer or the savvy business owner! Can be purchased with 486 Main St N! Currently a large 2 storey 4 bedroom detached home with plenty of living space! This property has endless opportunities and is surrounded by a conservation area, parks, schools, grocery stores, public transit and more! (id:58332)
Property Details
| MLS® Number | W8432112 |
| Property Type | Single Family |
| Community Name | Brampton North |
| ParkingSpaceTotal | 10 |
Building
| BathroomTotal | 3 |
| BedroomsAboveGround | 4 |
| BedroomsTotal | 4 |
| BasementDevelopment | Partially Finished |
| BasementType | Full (partially Finished) |
| ConstructionStyleAttachment | Detached |
| CoolingType | Window Air Conditioner |
| ExteriorFinish | Brick |
| FireplacePresent | Yes |
| FoundationType | Block |
| HeatingFuel | Oil |
| HeatingType | Hot Water Radiator Heat |
| StoriesTotal | 2 |
| Type | House |
| UtilityWater | Municipal Water |
Parking
| Attached Garage |
Land
| Acreage | No |
| Sewer | Sanitary Sewer |
| SizeIrregular | 101.5 X 273.9 Ft |
| SizeTotalText | 101.5 X 273.9 Ft |
Rooms
| Level | Type | Length | Width | Dimensions |
|---|---|---|---|---|
| Second Level | Bedroom | 3.44 m | 2.67 m | 3.44 m x 2.67 m |
| Second Level | Bedroom | 3.44 m | 2.94 m | 3.44 m x 2.94 m |
| Second Level | Bedroom | 3.44 m | 3.57 m | 3.44 m x 3.57 m |
| Second Level | Bedroom | 3.28 m | 1.99 m | 3.28 m x 1.99 m |
| Second Level | Bathroom | 1.81 m | 1.41 m | 1.81 m x 1.41 m |
| Basement | Bathroom | 2.1 m | 1.36 m | 2.1 m x 1.36 m |
| Basement | Laundry Room | 3.22 m | 2.68 m | 3.22 m x 2.68 m |
| Main Level | Living Room | 8.64 m | 4.12 m | 8.64 m x 4.12 m |
| Main Level | Kitchen | 3.35 m | 2.74 m | 3.35 m x 2.74 m |
| Main Level | Dining Room | 3.64 m | 3.28 m | 3.64 m x 3.28 m |
| Main Level | Family Room | 6.68 m | 3.59 m | 6.68 m x 3.59 m |
| Main Level | Bathroom | 2.07 m | 0.71 m | 2.07 m x 0.71 m |
https://www.realtor.ca/real-estate/27030488/488-main-street-n-brampton-brampton-north
Interested?
Contact us for more information
Daniel Hale
Salesperson
21 King St W Unit A 5/fl
Hamilton, Ontario L8P 4W7























