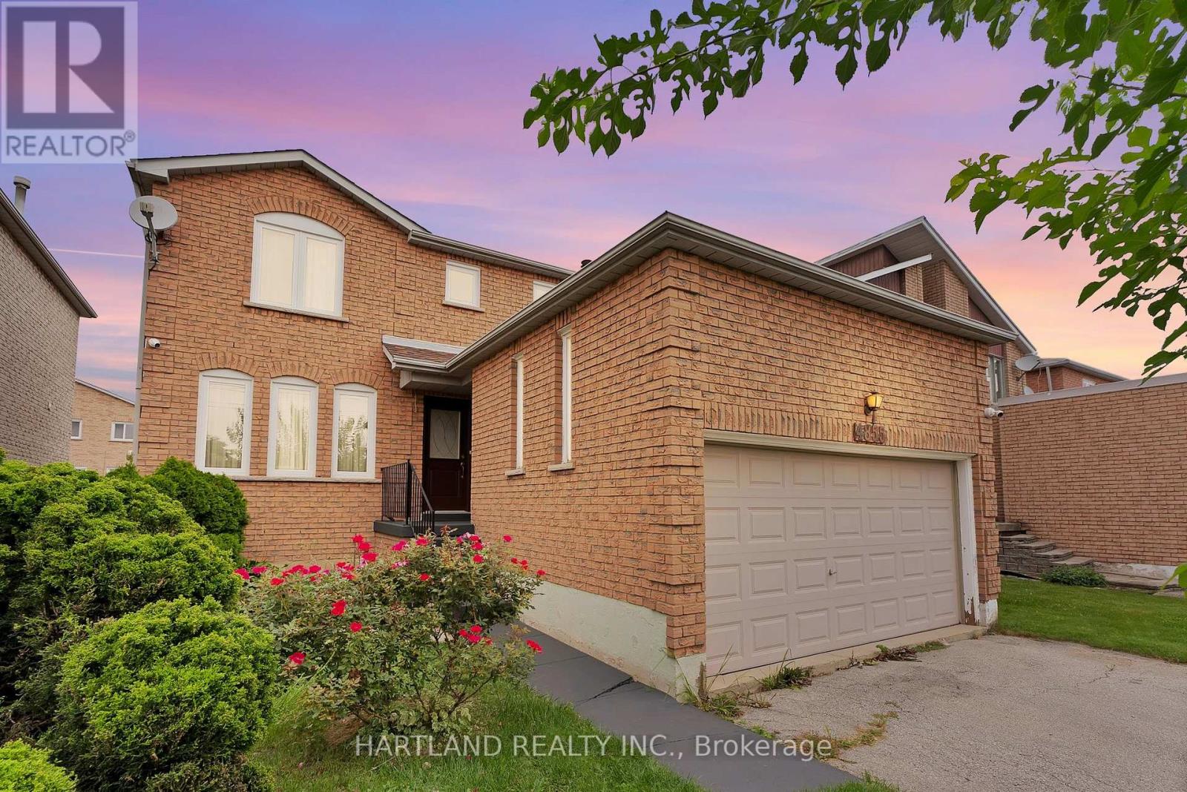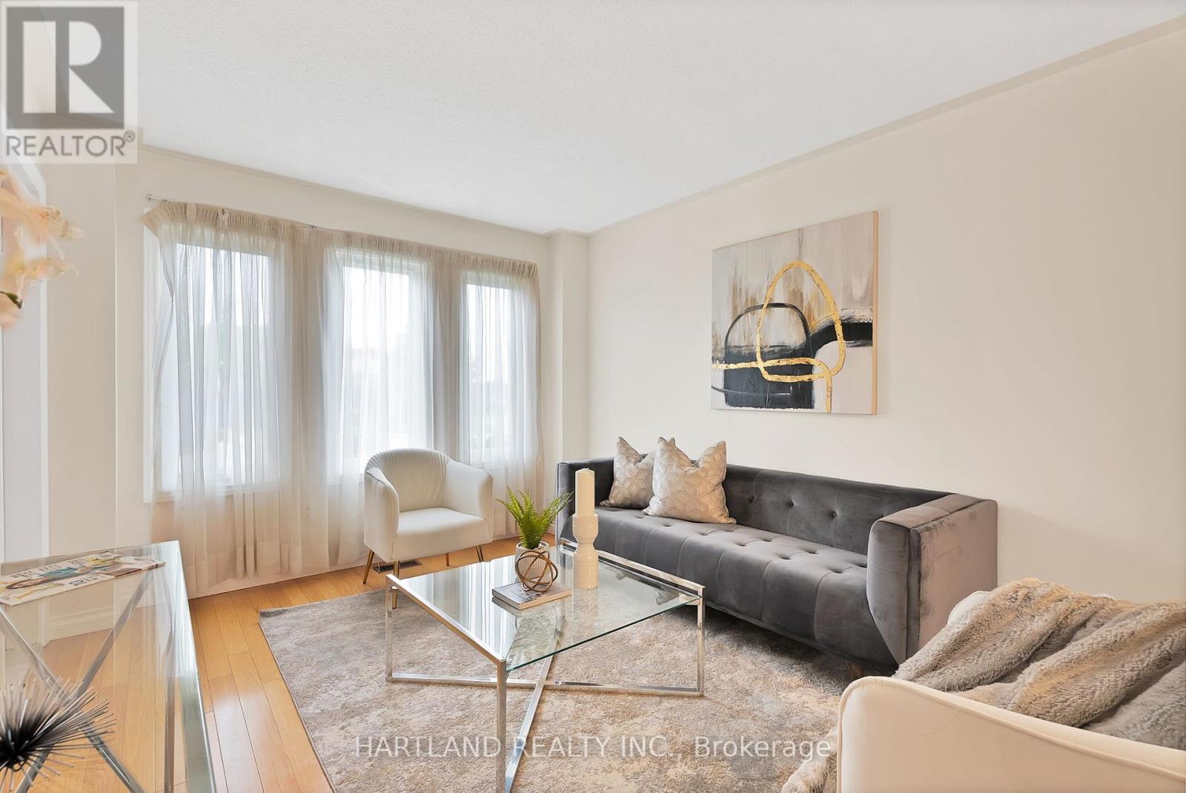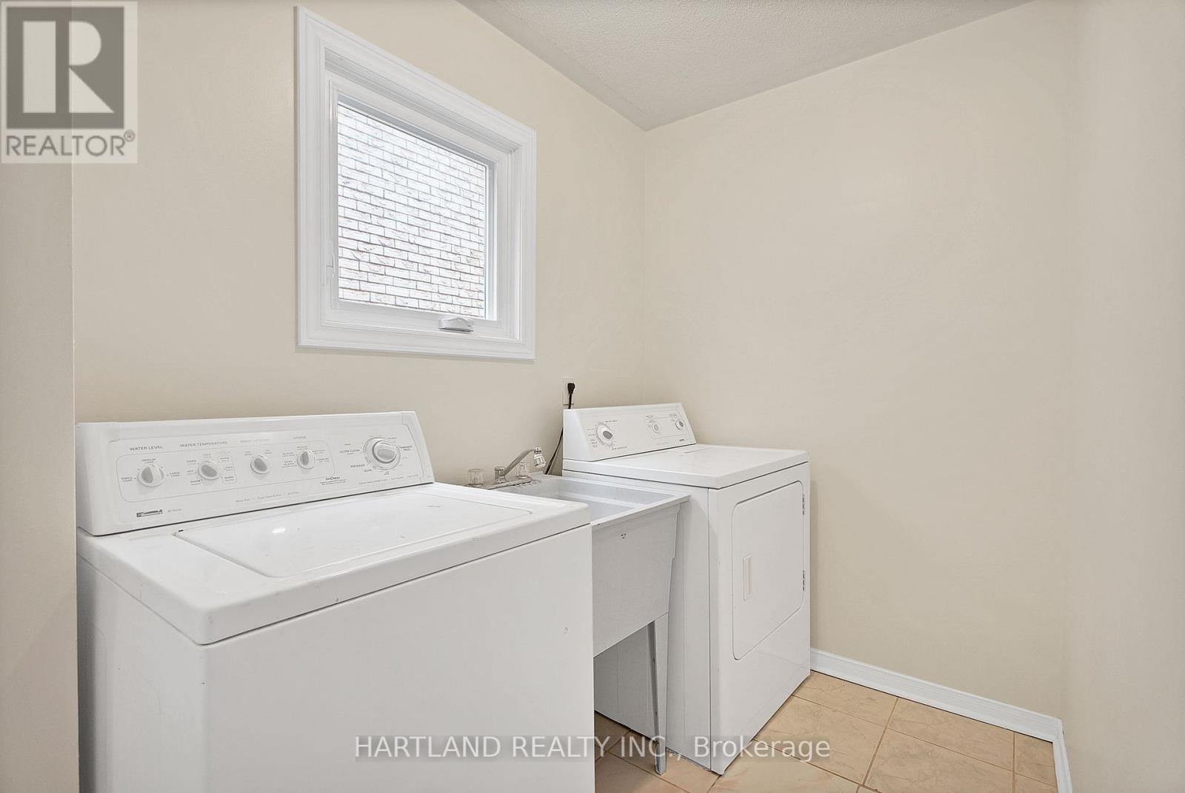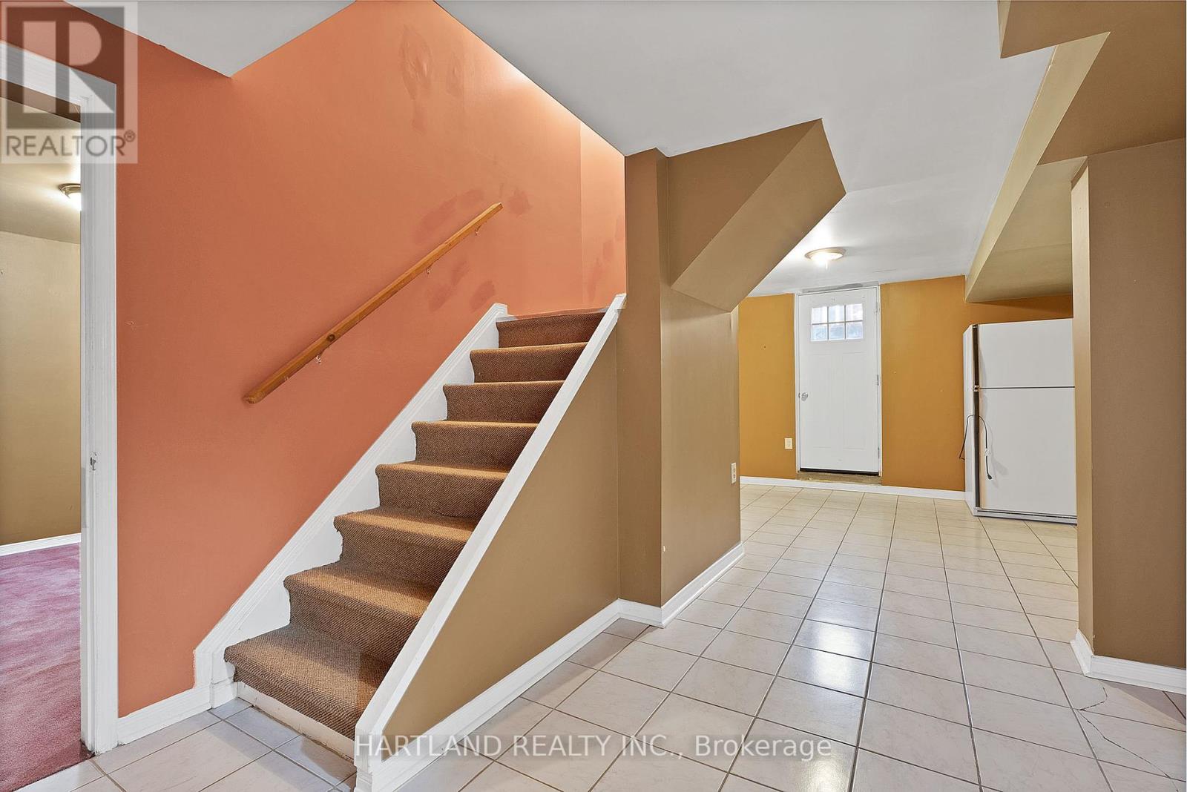4855 Rathkeale Road, Mississauga (East Credit), Ontario L5V 1K5 (27362372)
4855 Rathkeale Road Mississauga (East Credit), Ontario L5V 1K5
$1,199,888
Stunning 3-Bedroom Detached Home with Income Potential in Prime Mississauga Location. This fully detached 3-bedroom, 4-washroom gem offers style, comfort, and incredible income potential. With 2 kitchens, a separate entrance, Basement walkout, and a walkout from the family room to a private backyard, it's perfect for extended family or rental income. Meticulously updated, including new exterior doors and windows (2022), fully renovated washrooms on the upper and ground levels (2022).The spacious layout includes an open-concept living and dining area, a master suite with an ensuite, and plenty of natural light throughout.Located minutes from highways, GO station, Square One, Heartland, UTM, mosque, parks, and shopping, this home combines convenience with modern living and tremendous opportunity! (id:58332)
Open House
This property has open houses!
2:00 pm
Ends at:4:00 pm
2:00 pm
Ends at:4:00 pm
Property Details
| MLS® Number | W9298195 |
| Property Type | Single Family |
| Community Name | East Credit |
| Features | Carpet Free |
| ParkingSpaceTotal | 5 |
Building
| BathroomTotal | 4 |
| BedroomsAboveGround | 3 |
| BedroomsTotal | 3 |
| Appliances | Dishwasher, Dryer, Hood Fan, Refrigerator, Stove, Washer, Window Coverings |
| BasementDevelopment | Finished |
| BasementFeatures | Separate Entrance, Walk Out |
| BasementType | N/a (finished) |
| ConstructionStyleAttachment | Detached |
| CoolingType | Central Air Conditioning |
| ExteriorFinish | Brick, Concrete |
| FireplacePresent | Yes |
| FoundationType | Poured Concrete |
| HalfBathTotal | 1 |
| HeatingFuel | Natural Gas |
| HeatingType | Forced Air |
| StoriesTotal | 2 |
| Type | House |
| UtilityWater | Municipal Water |
Parking
| Attached Garage |
Land
| Acreage | No |
| Sewer | Sanitary Sewer |
| SizeDepth | 121 Ft |
| SizeFrontage | 39 Ft |
| SizeIrregular | 39 X 121 Ft |
| SizeTotalText | 39 X 121 Ft |
Rooms
| Level | Type | Length | Width | Dimensions |
|---|---|---|---|---|
| Second Level | Laundry Room | 2.6 m | 3 m | 2.6 m x 3 m |
| Second Level | Primary Bedroom | 3.21 m | 5.51 m | 3.21 m x 5.51 m |
| Second Level | Bedroom 2 | 3.04 m | 3.15 m | 3.04 m x 3.15 m |
| Second Level | Bedroom 3 | 4.77 m | 2.41 m | 4.77 m x 2.41 m |
| Lower Level | Other | 3.08 m | 3.55 m | 3.08 m x 3.55 m |
| Lower Level | Kitchen | 3.42 m | 2.7 m | 3.42 m x 2.7 m |
| Main Level | Living Room | 3.209 m | 4.182 m | 3.209 m x 4.182 m |
| Main Level | Living Room | 4.13 m | 2.85 m | 4.13 m x 2.85 m |
| Main Level | Dining Room | 2.507 m | 3.289 m | 2.507 m x 3.289 m |
| Main Level | Kitchen | 3.381 m | 3.03 m | 3.381 m x 3.03 m |
| Main Level | Family Room | 2.9 m | 4.6 m | 2.9 m x 4.6 m |
https://www.realtor.ca/real-estate/27362372/4855-rathkeale-road-mississauga-east-credit-east-credit
Interested?
Contact us for more information
Corrado Schirripa
Broker
2800 Skymark Ave Unit 6a
Mississauga, Ontario L4W 5A6









































