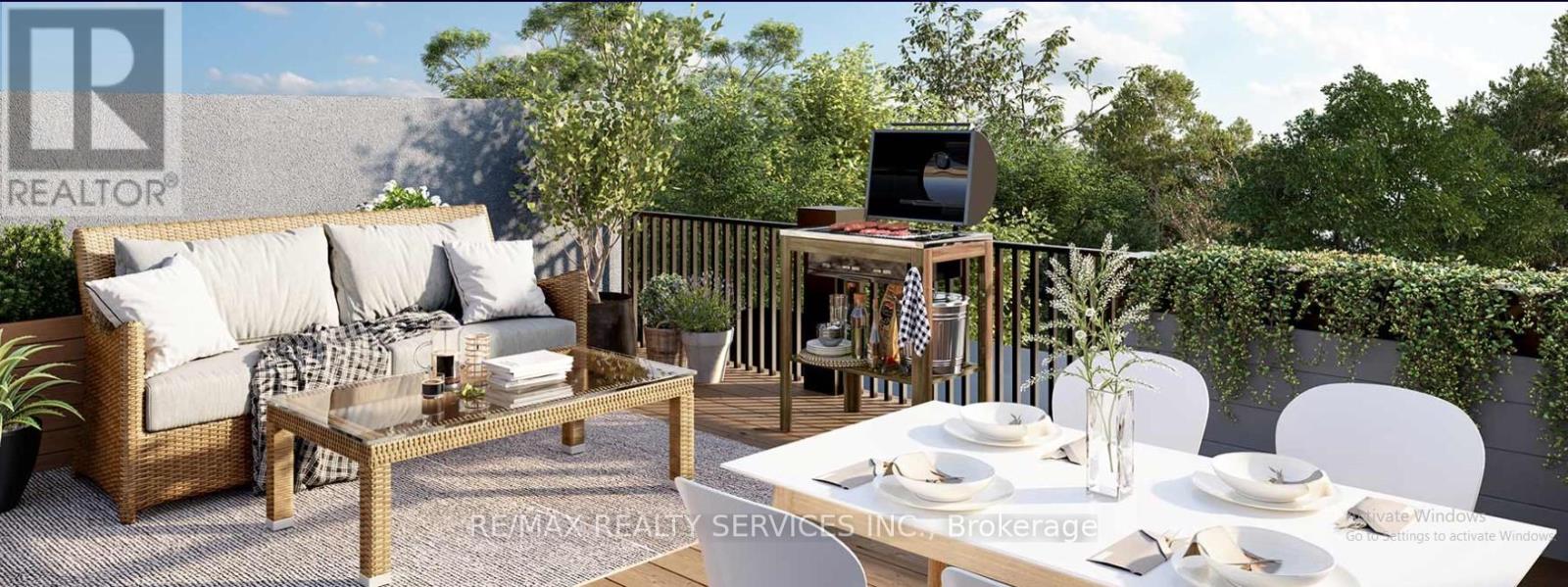#47 – 294 Vine Street, St. Catharines, Ontario L2M 4T3 (27323095)
#47 - 294 Vine Street St. Catharines, Ontario L2M 4T3
$780,000Maintenance,
$58 Monthly
Maintenance,
$58 Monthly>>>>> Assignment Sale >>>>> Legacy On Vine, A New Condo Development Located In One Of St. Catharines' Original Neighbourhoods Offering A Range Of Amenities Designed To Enhance Your Lifestyle. This Brand New, Never Lived In End Unit Urban Townhome With Open Concept Layout and Contemporagy Finishes Features 2 Generous Bedrooms, Primary With XL Closet And 3pc Ensuite. High-Quality Finishes Throughout Including Quartz Countertops & Backsplash In The Kitchen And Quartz Countertops In The Bathrooms.Relax On Your Roof Top Terrace. Upgraded Features Include: Oak Stairs, Handrails & Spindles, Air Conditioning, 6pc Whirlpool Appliance Package, Garage Door Opener With Remote, Under-Cabinet Lighting In The Kitchen, Upgraded Baseboards & Casings And A 20 Pot Light Allowance. Plus A Pre-installed Internally Monitored Security System. Just Minutes From Downtown St. Catharines, Shopping, Dining And Easy Access To Highways. **** EXTRAS **** Brand New Whirlpool Stainless Steel Fridge, Stove, Dishwasher, Over The Range Microwave, Washer, Dryer, Furnace, A/C, Garage Door Opener w/ Remote. All ELF's. (id:58332)
Property Details
| MLS® Number | X9266335 |
| Property Type | Single Family |
| CommunityFeatures | Pet Restrictions |
| ParkingSpaceTotal | 2 |
Building
| BathroomTotal | 3 |
| BedroomsAboveGround | 2 |
| BedroomsTotal | 2 |
| BasementDevelopment | Unfinished |
| BasementType | N/a (unfinished) |
| CoolingType | Central Air Conditioning |
| ExteriorFinish | Brick, Concrete |
| FireProtection | Security System |
| FlooringType | Wood |
| HalfBathTotal | 1 |
| HeatingFuel | Natural Gas |
| HeatingType | Forced Air |
| StoriesTotal | 2 |
| Type | Row / Townhouse |
Parking
| Attached Garage |
Land
| Acreage | No |
Rooms
| Level | Type | Length | Width | Dimensions |
|---|---|---|---|---|
| Second Level | Primary Bedroom | 3.51 m | 3.53 m | 3.51 m x 3.53 m |
| Second Level | Bedroom 2 | 2.49 m | 3.56 m | 2.49 m x 3.56 m |
| Third Level | Loft | 2.79 m | 2.79 m | 2.79 m x 2.79 m |
| Main Level | Great Room | 3.05 m | 4.95 m | 3.05 m x 4.95 m |
| Main Level | Kitchen | 2.44 m | 2.59 m | 2.44 m x 2.59 m |
| Main Level | Laundry Room | 1.52 m | 1.52 m | 1.52 m x 1.52 m |
https://www.realtor.ca/real-estate/27323095/47-294-vine-street-st-catharines
Interested?
Contact us for more information
Neil Mcintyre
Salesperson
295 Queen St E, Suite B
Brampton, Ontario L6W 3R1









