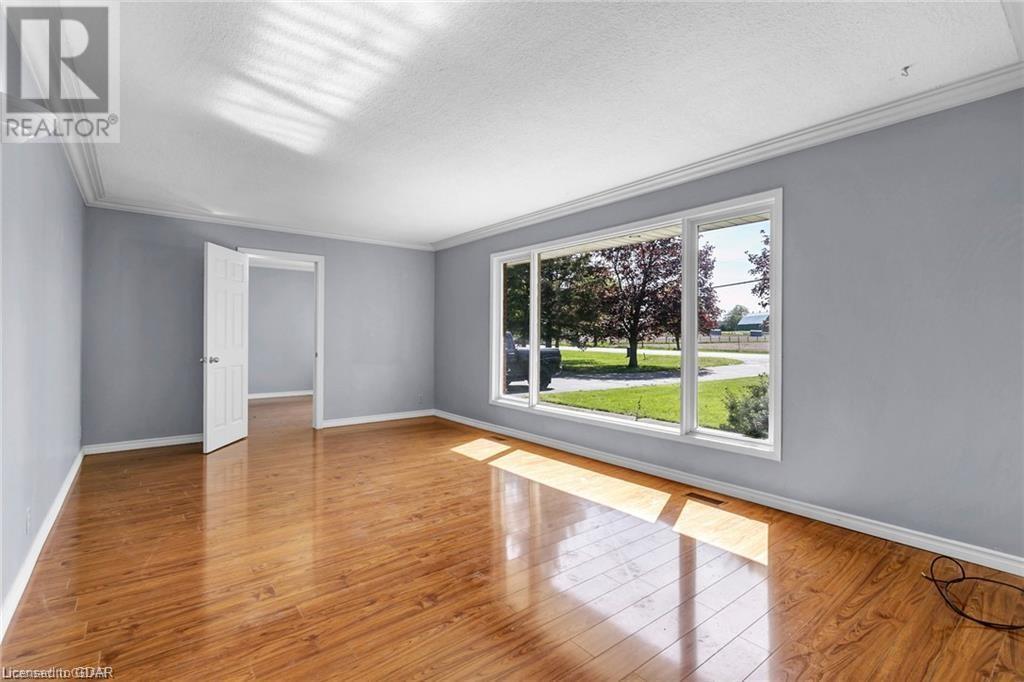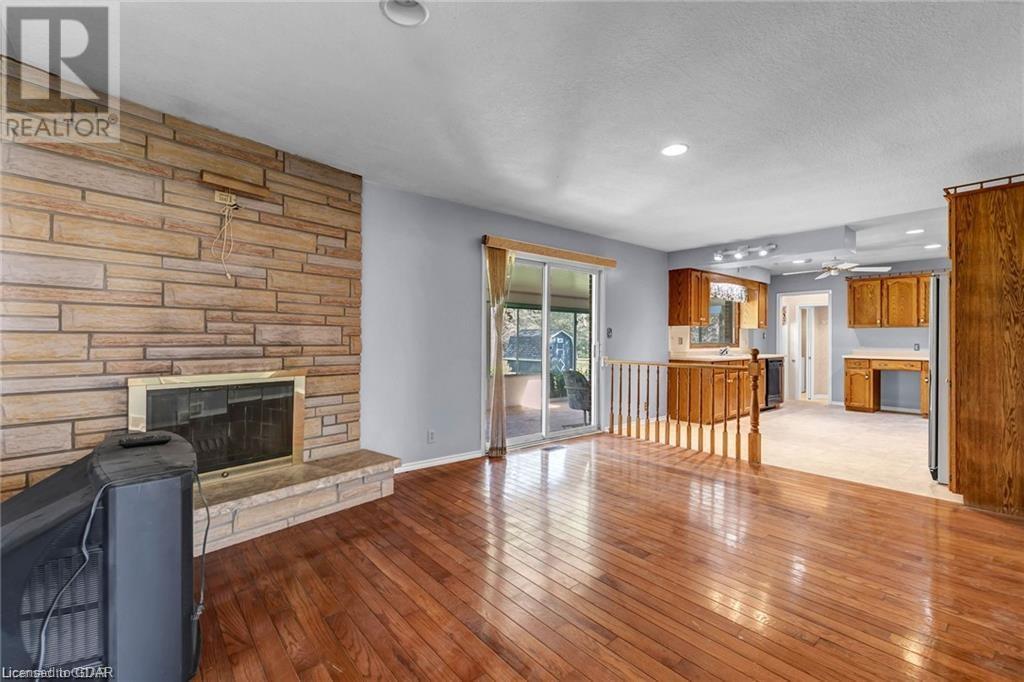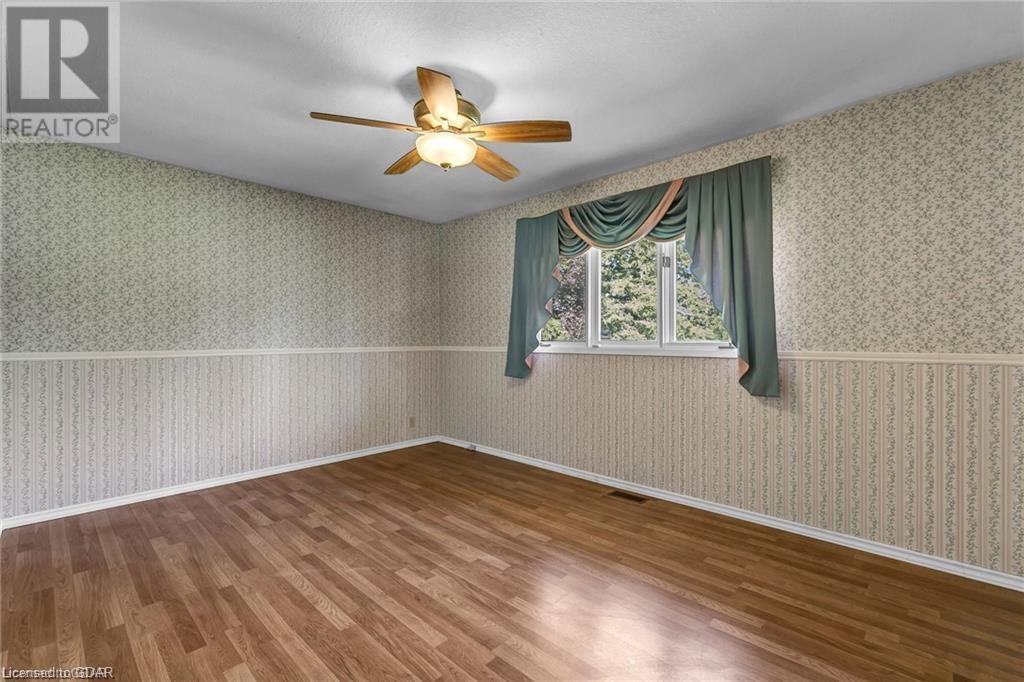462 Arkell Road, Puslinch, Ontario N0B 2J0 (27146836)
462 Arkell Road Puslinch, Ontario N0B 2J0
4 Bedroom
2 Bathroom
1522 sqft
Bungalow
Fireplace
Central Air Conditioning
Forced Air
$1,249,900
Beautiful Bungalow On Large Mature Lot. This big lot is ideal to build a beautiful home close to City Of Guelph. Featuring: 139 Foot Lot that is 242 Feet Deep, 1500 sqft, 2+2 Bedrooms, 2 Bathrooms, Hardwood Floors. Walkout to Backyard Sunroom. Updates: Shingles and Furnace. Minutes to Guelph. Across from University Land that will not be developed. (id:58332)
Property Details
| MLS® Number | 40618035 |
| Property Type | Single Family |
| AmenitiesNearBy | Hospital, Park, Place Of Worship, Schools |
| Features | Paved Driveway, Country Residential |
| ParkingSpaceTotal | 10 |
Building
| BathroomTotal | 2 |
| BedroomsAboveGround | 2 |
| BedroomsBelowGround | 2 |
| BedroomsTotal | 4 |
| Appliances | Dishwasher, Dryer, Refrigerator, Stove, Washer, Hood Fan |
| ArchitecturalStyle | Bungalow |
| BasementDevelopment | Partially Finished |
| BasementType | Full (partially Finished) |
| ConstructedDate | 1972 |
| ConstructionStyleAttachment | Detached |
| CoolingType | Central Air Conditioning |
| ExteriorFinish | Brick |
| FireplacePresent | Yes |
| FireplaceTotal | 1 |
| HeatingFuel | Natural Gas |
| HeatingType | Forced Air |
| StoriesTotal | 1 |
| SizeInterior | 1522 Sqft |
| Type | House |
| UtilityWater | Bored Well |
Parking
| Attached Garage |
Land
| Acreage | No |
| LandAmenities | Hospital, Park, Place Of Worship, Schools |
| Sewer | Septic System |
| SizeDepth | 242 Ft |
| SizeFrontage | 140 Ft |
| SizeTotalText | 1/2 - 1.99 Acres |
| ZoningDescription | Rural Res |
Rooms
| Level | Type | Length | Width | Dimensions |
|---|---|---|---|---|
| Basement | Recreation Room | 26'4'' x 12'6'' | ||
| Basement | Bedroom | 10'6'' x 10'6'' | ||
| Basement | Bedroom | 10'6'' x 10'6'' | ||
| Main Level | Bedroom | 11'2'' x 11'0'' | ||
| Main Level | Primary Bedroom | 12'6'' x 11'0'' | ||
| Main Level | Living Room | 16'4'' x 11'10'' | ||
| Main Level | Dining Room | 11'10'' x 8'2'' | ||
| Main Level | Family Room | 13'8'' x 14'6'' | ||
| Main Level | Kitchen | 16'2'' x 14'6'' | ||
| Main Level | 3pc Bathroom | Measurements not available | ||
| Main Level | 3pc Bathroom | Measurements not available |
Utilities
| Natural Gas | Available |
https://www.realtor.ca/real-estate/27146836/462-arkell-road-puslinch
Interested?
Contact us for more information
Prit Johal
Salesperson
Royal LePage Royal City Realty Brokerage
848 Gordon Street, Suite 201
Guelph, Ontario N1G 1Y7
848 Gordon Street, Suite 201
Guelph, Ontario N1G 1Y7
Jeff C. Morley
Broker of Record
Royal LePage Royal City Realty Brokerage
118 Main Street
Rockwood, Ontario N0B 2K0
118 Main Street
Rockwood, Ontario N0B 2K0



























