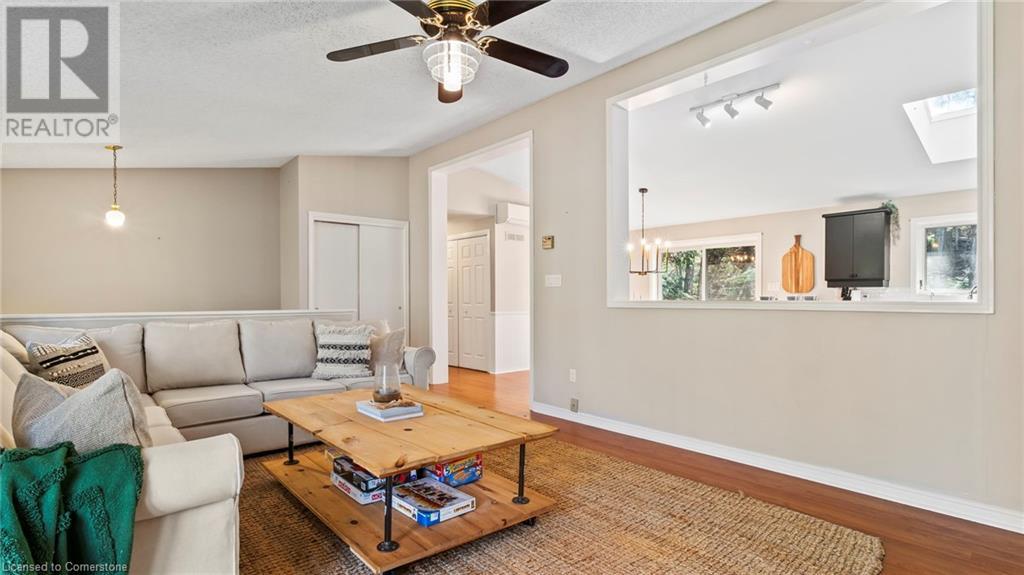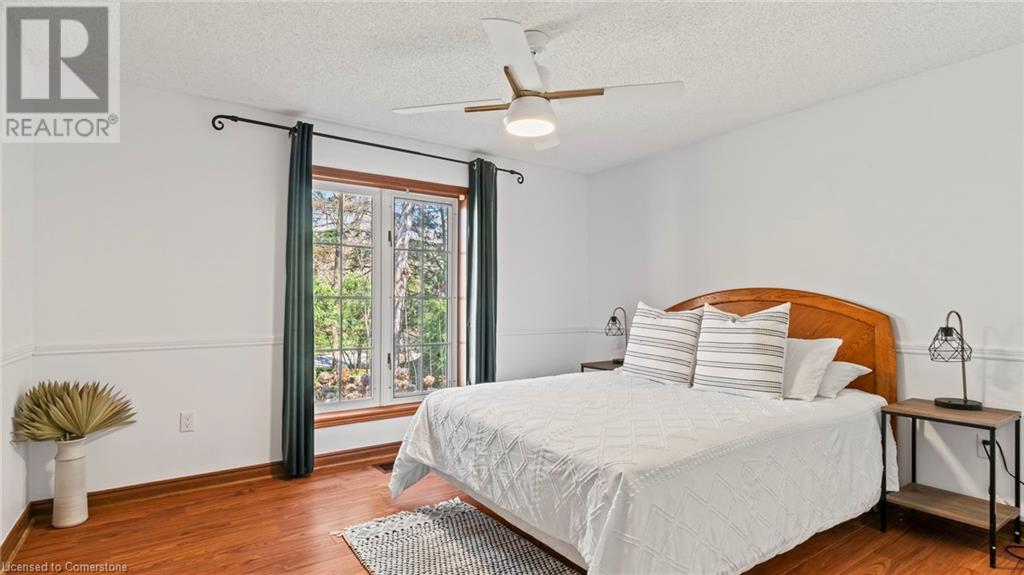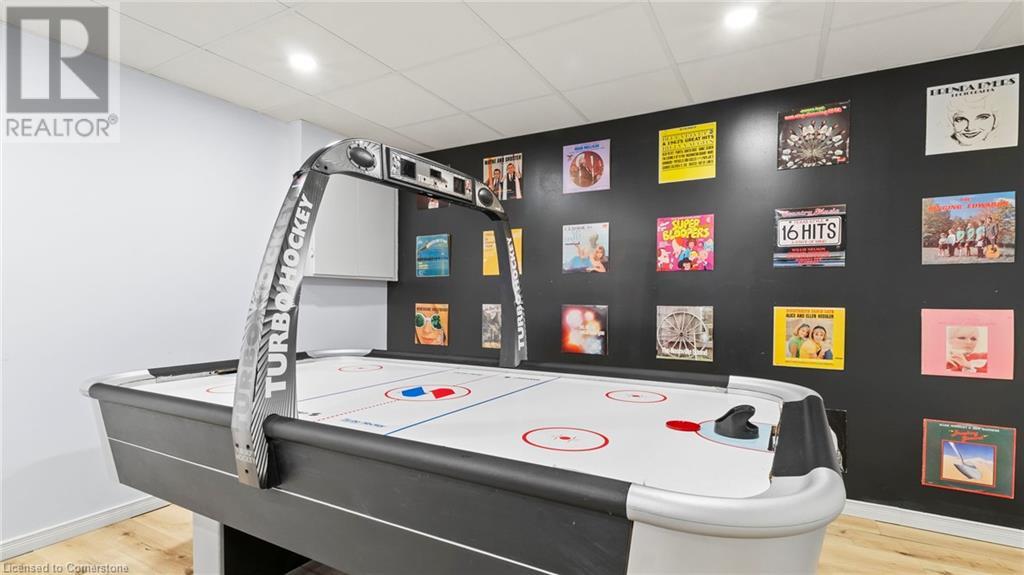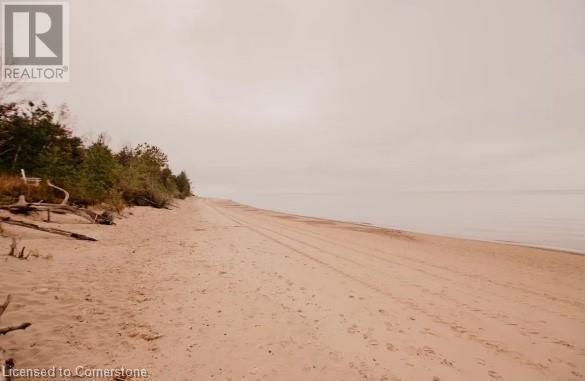46 Blairs Trail, Huron-Kinloss, Ontario N2Z 0B3 (27400616)
46 Blairs Trail Huron-Kinloss, Ontario N2Z 0B3
$849,000
Welcome to your family’s next chapter at 46 Blairs Trail, Huron-Kinloss. Located just a short walk to Lurgan Beach of Lake Huron & 10 minutes from downtown Kincardine, this 4 bedroom 2 bathroom home offers no need for compromise. Enjoy almost 3,000 square feet of finished living space with tasteful upgrades throughout. The main floor features vaulted ceilings and an open concept living + dining room area, perfect for hosting. Kitchen upgrades include new dishwasher (2023), new oven (2023), new microwave (2022) and new chandelier lighting. Cozy up by the wood fireplace in the family room, or enjoy a jacuzzi in the oversized 4pc main floor bathroom. The master bedroom has beautiful bay windows with a view of the forest, and the 2 other main floor bedrooms are spacious with natural light shining through the large windows. Downstairs, you’ll find fun for the whole family. The newly renovated open concept lower level features a games room, a V/entertainment area with fireplace, a sauna, and a wet bar with wine fridge (2022) dishwasher (2022) and quartz countertops. You’ll also find a 4th bedroom & 2nd bathroom on the lower level. Outside, enjoy morning coffee on the covered front porch, a sunny day at the beach, or an evening barbecue on the raised deck. Finish the evening off with a campfire in complete privacy. Just in time for the summer season, book your private showing today! Offer Anytime! (id:58332)
Property Details
| MLS® Number | 40645815 |
| Property Type | Single Family |
| AmenitiesNearBy | Beach, Golf Nearby, Park, Place Of Worship, Playground, Schools, Shopping |
| CommunicationType | High Speed Internet |
| CommunityFeatures | School Bus |
| EquipmentType | Propane Tank |
| Features | Backs On Greenbelt, Wet Bar, Crushed Stone Driveway, Skylight, Country Residential, Sump Pump |
| ParkingSpaceTotal | 6 |
| RentalEquipmentType | Propane Tank |
| Structure | Workshop, Shed |
Building
| BathroomTotal | 2 |
| BedroomsAboveGround | 3 |
| BedroomsBelowGround | 1 |
| BedroomsTotal | 4 |
| Appliances | Dishwasher, Dryer, Microwave, Refrigerator, Sauna, Stove, Water Softener, Wet Bar, Wine Fridge |
| ArchitecturalStyle | Raised Bungalow |
| BasementDevelopment | Finished |
| BasementType | Full (finished) |
| ConstructedDate | 1990 |
| ConstructionStyleAttachment | Detached |
| CoolingType | Ductless, Wall Unit |
| ExteriorFinish | Brick, Vinyl Siding |
| FireProtection | Smoke Detectors |
| FireplaceFuel | Wood |
| FireplacePresent | Yes |
| FireplaceTotal | 2 |
| FireplaceType | Other - See Remarks |
| Fixture | Ceiling Fans |
| HeatingType | Baseboard Heaters, Forced Air, Other |
| StoriesTotal | 1 |
| SizeInterior | 2736 Sqft |
| Type | House |
| UtilityWater | Municipal Water |
Land
| AccessType | Water Access, Road Access |
| Acreage | No |
| LandAmenities | Beach, Golf Nearby, Park, Place Of Worship, Playground, Schools, Shopping |
| LandscapeFeatures | Landscaped |
| Sewer | Septic System |
| SizeDepth | 197 Ft |
| SizeFrontage | 126 Ft |
| SizeTotalText | 1/2 - 1.99 Acres |
| ZoningDescription | R1 |
Rooms
| Level | Type | Length | Width | Dimensions |
|---|---|---|---|---|
| Lower Level | 3pc Bathroom | 12'8'' x 9'2'' | ||
| Lower Level | Wine Cellar | 3'4'' x 2'2'' | ||
| Lower Level | Kitchen | 16'5'' x 9'11'' | ||
| Lower Level | Family Room | 16'2'' x 16'4'' | ||
| Lower Level | Recreation Room | 29'6'' x 16'7'' | ||
| Lower Level | Bedroom | 12'9'' x 9'4'' | ||
| Lower Level | Other | 18'0'' x 3'3'' | ||
| Main Level | Laundry Room | 2'0'' x 6'0'' | ||
| Main Level | Other | 17'11'' x 3'0'' | ||
| Main Level | Foyer | 6'0'' x 5'0'' | ||
| Main Level | 4pc Bathroom | 9'6'' x 11'3'' | ||
| Main Level | Bedroom | 13'0'' x 10'4'' | ||
| Main Level | Bedroom | 12'11'' x 12'5'' | ||
| Main Level | Primary Bedroom | 15'2'' x 12'3'' | ||
| Main Level | Dining Room | 12'10'' x 9'6'' | ||
| Main Level | Kitchen | 12'10'' x 10'3'' | ||
| Main Level | Living Room | 21'1'' x 12'11'' |
Utilities
| Cable | Available |
| Electricity | Available |
| Natural Gas | Available |
| Telephone | Available |
https://www.realtor.ca/real-estate/27400616/46-blairs-trail-huron-kinloss
Interested?
Contact us for more information
Courtney Sprout
Salesperson
640 Riverbend Dr.
Kitchener, Ontario N2K 3S2
Mila Kolovic
Salesperson
640 Riverbend Drive, Unit B
Kitchener, Ontario N2K 3S2










































