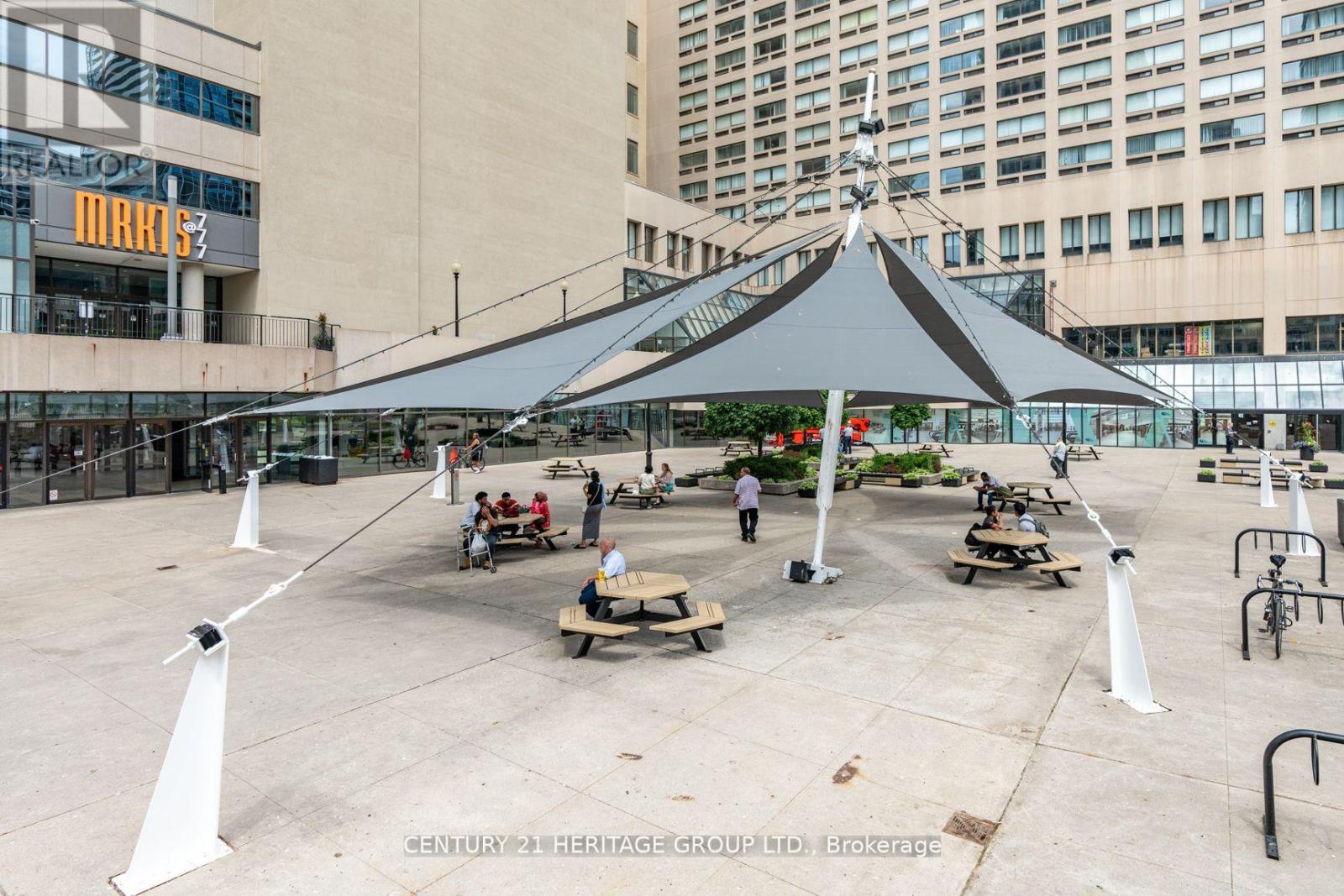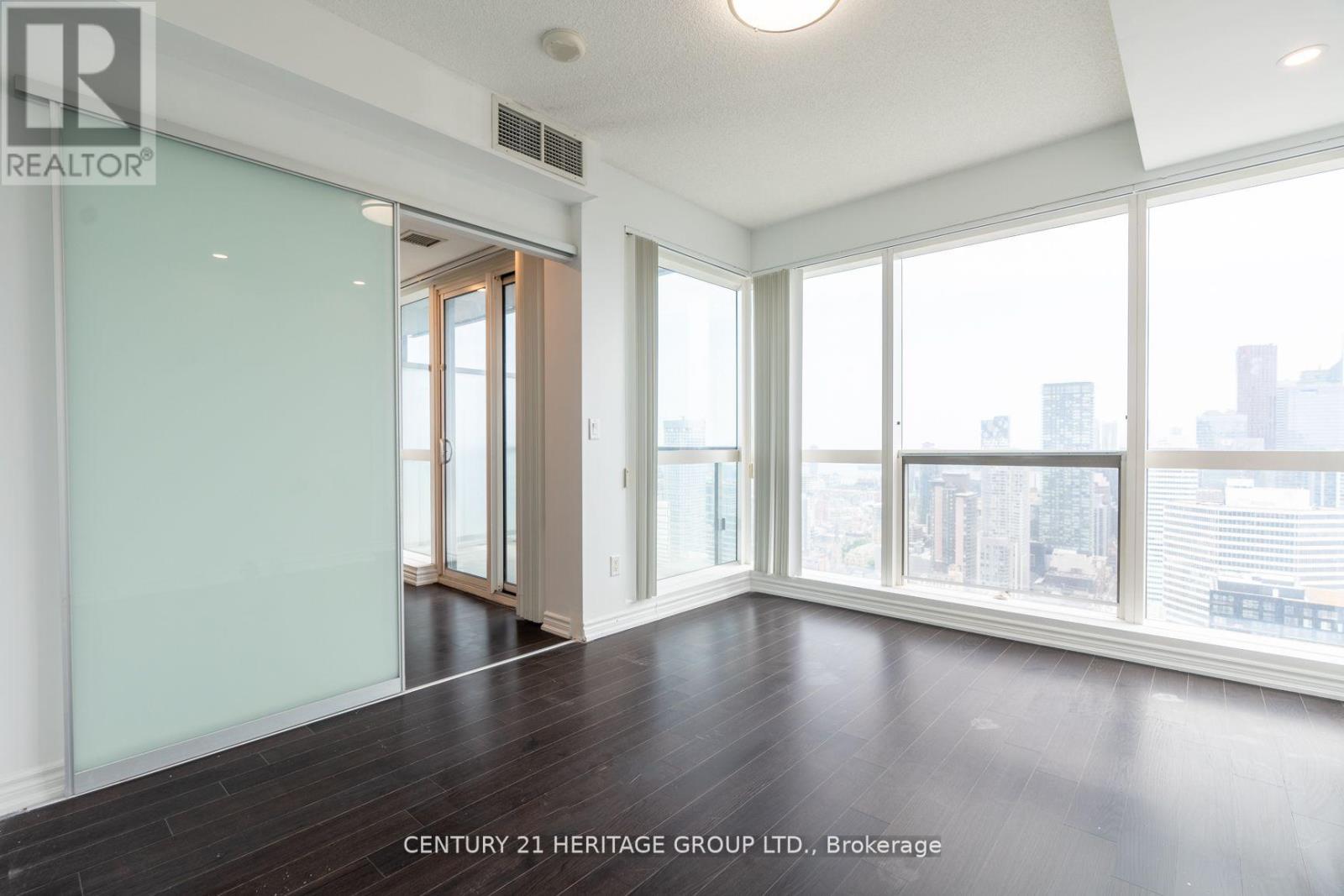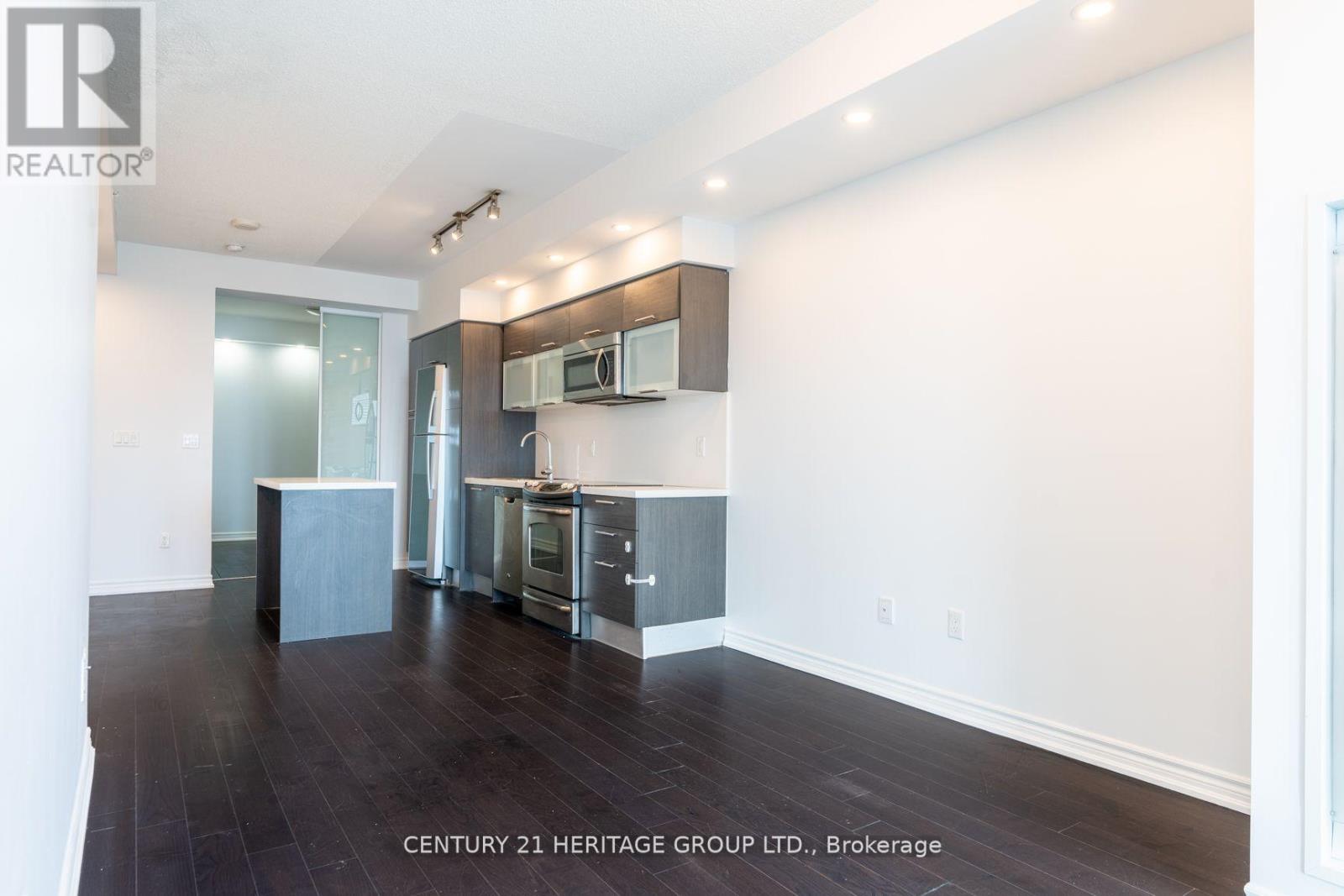4509 – 386 Yonge Street, Toronto (Bay Street Corridor), Ontario M5B 0A5 (27380767)
4509 - 386 Yonge Street Toronto (Bay Street Corridor), Ontario M5B 0A5
$999,888Maintenance, Heat, Common Area Maintenance, Water, Insurance, Parking
$780 Monthly
Maintenance, Heat, Common Area Maintenance, Water, Insurance, Parking
$780 MonthlyWelcome to the iconic luxury condominium Aura (College Park). Fully Renovated Updated Flooring & Paint with Upgraded Lights. This Two Bedroom With Spectacular South View Of The CN Tower From The 45th Floor. The unit has Hardwood Floors, Primary Bedroom Features Walk In Closet, & 4 Pc Ensuite. Sensational Sunshine Throughout. Excellent amenities and underground Access To The College Subway Station And The College Park Shopping Centre. It's the perfect Location In The Heart Of The City. Great for Students or individuals working in the city! The property comes with parking and a locker **** EXTRAS **** Stainless Steel Fridge, Stove, Dishwasher, Washer, Dryer, Microwave Hood Fan, Upgraded Lighting, Flooring and Paint. One Parking and Locker. (id:58332)
Property Details
| MLS® Number | C9305433 |
| Property Type | Single Family |
| Community Name | Bay Street Corridor |
| AmenitiesNearBy | Hospital, Park, Schools, Public Transit |
| CommunityFeatures | Pet Restrictions |
| Features | Balcony, In Suite Laundry |
| ParkingSpaceTotal | 1 |
| ViewType | View, City View |
Building
| BathroomTotal | 2 |
| BedroomsAboveGround | 2 |
| BedroomsTotal | 2 |
| Amenities | Storage - Locker |
| Appliances | Oven - Built-in, Range |
| CoolingType | Central Air Conditioning |
| ExteriorFinish | Concrete |
| HeatingFuel | Natural Gas |
| HeatingType | Forced Air |
| Type | Apartment |
Parking
| Underground |
Land
| Acreage | No |
| LandAmenities | Hospital, Park, Schools, Public Transit |
Rooms
| Level | Type | Length | Width | Dimensions |
|---|---|---|---|---|
| Main Level | Primary Bedroom | 3.04 m | 3.96 m | 3.04 m x 3.96 m |
| Main Level | Bedroom 2 | 2.43 m | 3.04 m | 2.43 m x 3.04 m |
| Main Level | Kitchen | 3.04 m | 7.62 m | 3.04 m x 7.62 m |
| Main Level | Living Room | 3.04 m | 7.62 m | 3.04 m x 7.62 m |
Interested?
Contact us for more information
Amin Nikdel
Salesperson
7330 Yonge Street #116
Thornhill, Ontario L4J 7Y7




























