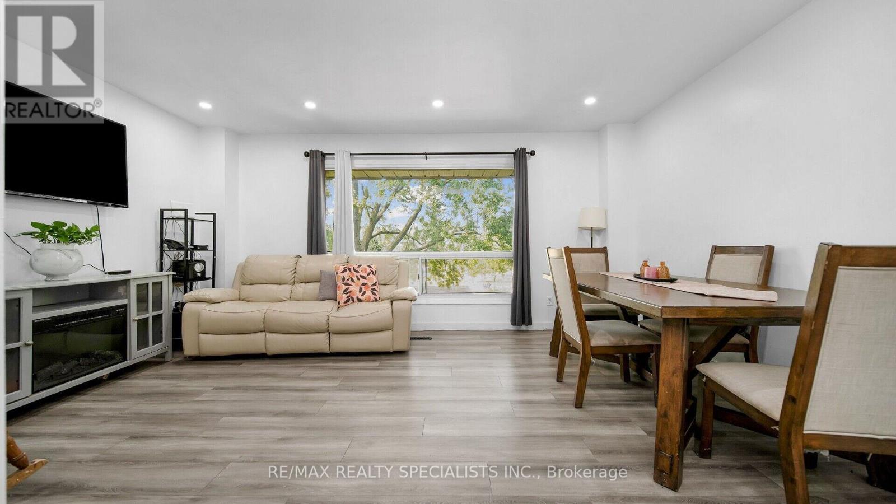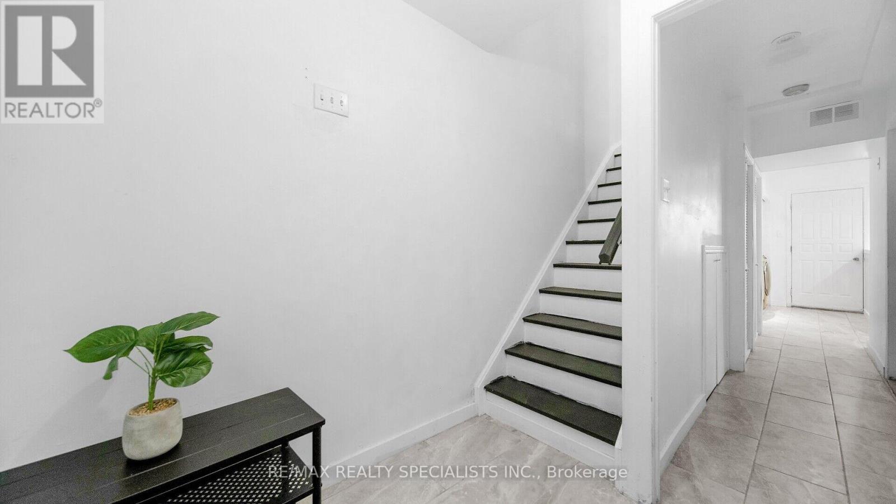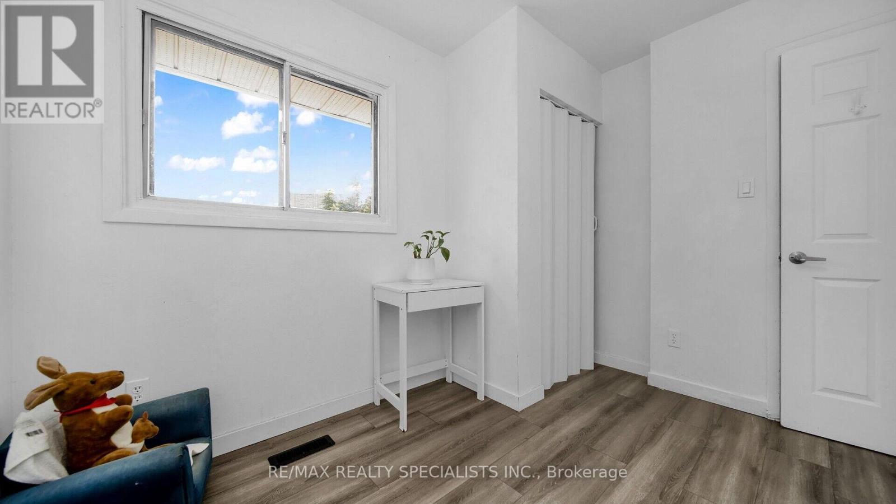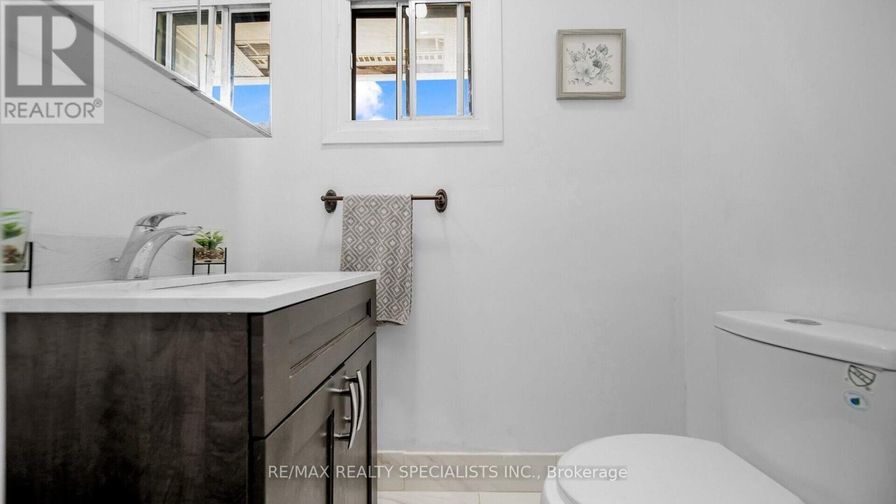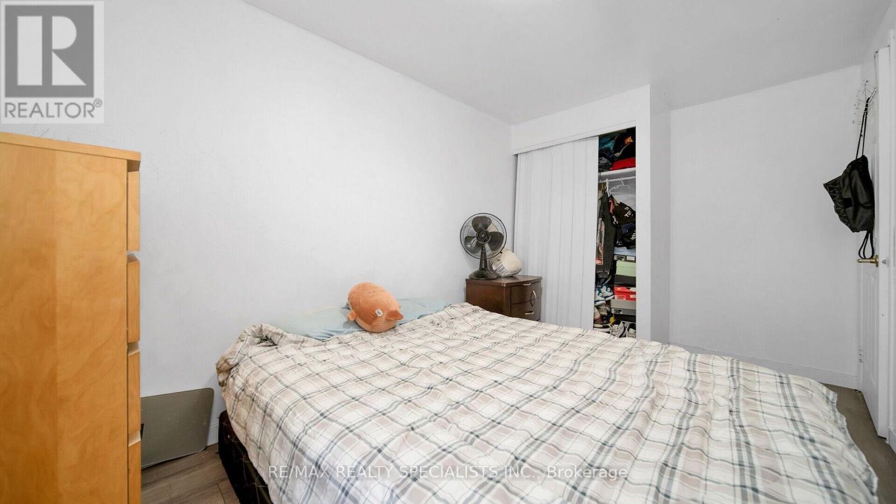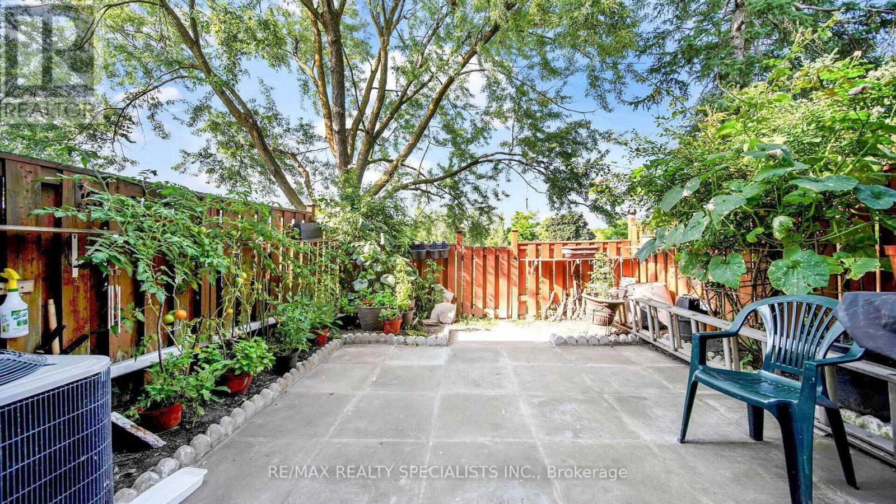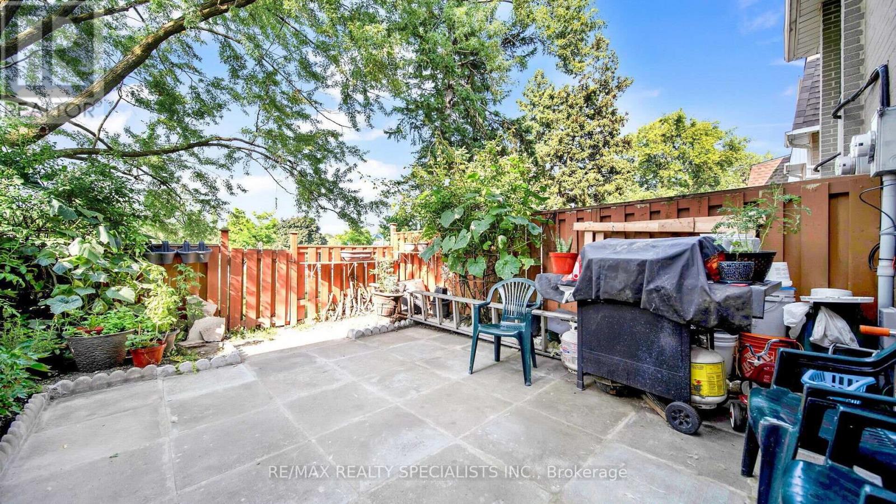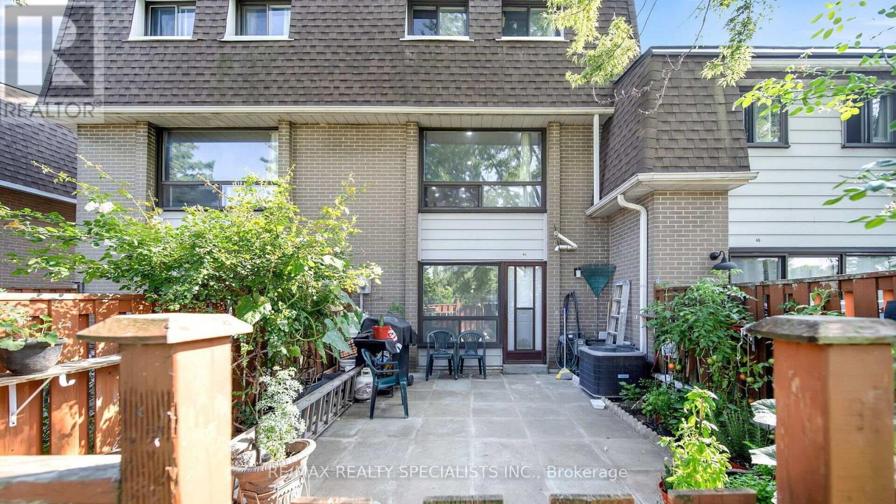45 – 475 Bramalea Road, Brampton, Ontario L6T 2X2 (27301924)
45 - 475 Bramalea Road Brampton, Ontario L6T 2X2
$659,000Maintenance, Insurance, Common Area Maintenance, Parking, Water
$520.29 Monthly
Maintenance, Insurance, Common Area Maintenance, Parking, Water
$520.29 MonthlyAn Incredible Opportunity Awaits At 475 Bramalea Rd # 45! This Well Constructed House, Immaculate & well-kept is Situated in a wonderful family neighborhood, in the most desired area of Brampton. Absolutely Gorgeous 4 Bedroom Home!! Don't miss the chance, No house in the back. Well Kept, Pot Lights all over. Great Price & Great Location! 1,629 Sqft, 4 Bdrm Condo-Townhouse. New Laminate Floor, Kitchen with Stainless Steel appliances and ceramic Backsplash. Beautiful Concrete, fully fenced private back yard ...Built-In Garage With Access From Inside The Home ~ Spacious Backyard Backs Onto Park ~large Sun-Filled Living Room ~ Amenities Include An Inground Pool ~ Located In One Of The Prime Areas Of Brampton, Close To Bramalea City Centre, Chinguacousy Park, Bramalea Go, Grocery Stores, Highway 410, Library, Etc. Seeing is Believing. **** EXTRAS **** S/S Steel Fridge , Chest Freezer, Stove, St Steel Washer & Dryer, Dishwasher, Owned Furnace & Ac, Hwt (Rental), Elf, Window Coverings. (id:58332)
Property Details
| MLS® Number | W9258414 |
| Property Type | Single Family |
| Community Name | Southgate |
| CommunityFeatures | Pet Restrictions |
| ParkingSpaceTotal | 2 |
Building
| BathroomTotal | 2 |
| BedroomsAboveGround | 4 |
| BedroomsTotal | 4 |
| Appliances | Dishwasher, Dryer, Freezer, Refrigerator, Stove, Washer |
| BasementDevelopment | Finished |
| BasementFeatures | Walk Out |
| BasementType | N/a (finished) |
| CoolingType | Central Air Conditioning |
| ExteriorFinish | Aluminum Siding, Brick |
| FlooringType | Ceramic, Hardwood, Tile |
| HalfBathTotal | 1 |
| HeatingFuel | Natural Gas |
| HeatingType | Forced Air |
| StoriesTotal | 3 |
| Type | Row / Townhouse |
Parking
| Garage |
Land
| Acreage | No |
Rooms
| Level | Type | Length | Width | Dimensions |
|---|---|---|---|---|
| Second Level | Living Room | 5.5 m | 4.55 m | 5.5 m x 4.55 m |
| Second Level | Dining Room | 5.5 m | 4.55 m | 5.5 m x 4.55 m |
| Second Level | Kitchen | 3.63 m | 2.98 m | 3.63 m x 2.98 m |
| Second Level | Bedroom 4 | 3.1 m | 3.2 m | 3.1 m x 3.2 m |
| Third Level | Primary Bedroom | 3.8 m | 3 m | 3.8 m x 3 m |
| Third Level | Bedroom 2 | 3.15 m | 2.4 m | 3.15 m x 2.4 m |
| Third Level | Bedroom 3 | 3.15 m | 2.2 m | 3.15 m x 2.2 m |
| Main Level | Recreational, Games Room | 3.8 m | 3.3 m | 3.8 m x 3.3 m |
| Main Level | Laundry Room | Measurements not available |
https://www.realtor.ca/real-estate/27301924/45-475-bramalea-road-brampton-southgate
Interested?
Contact us for more information
C.j. Buttar
Broker
490 Bramalea Road Suite 400
Brampton, Ontario L6T 0G1




