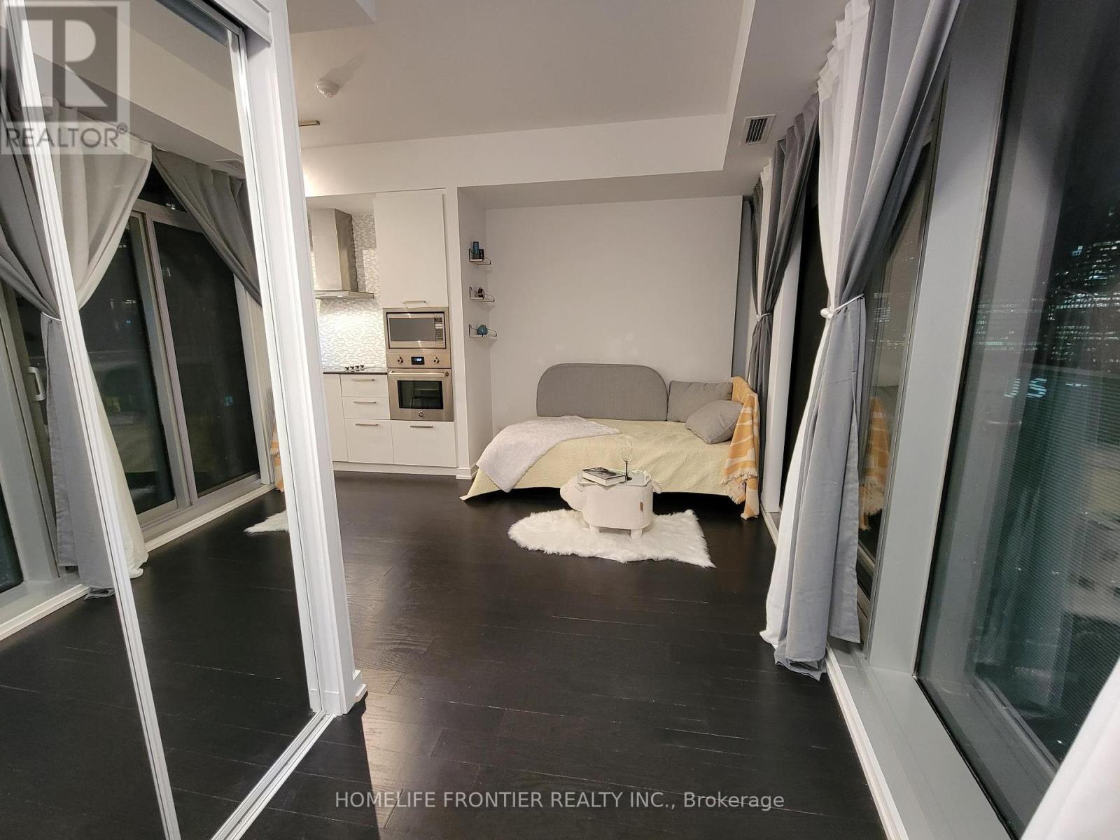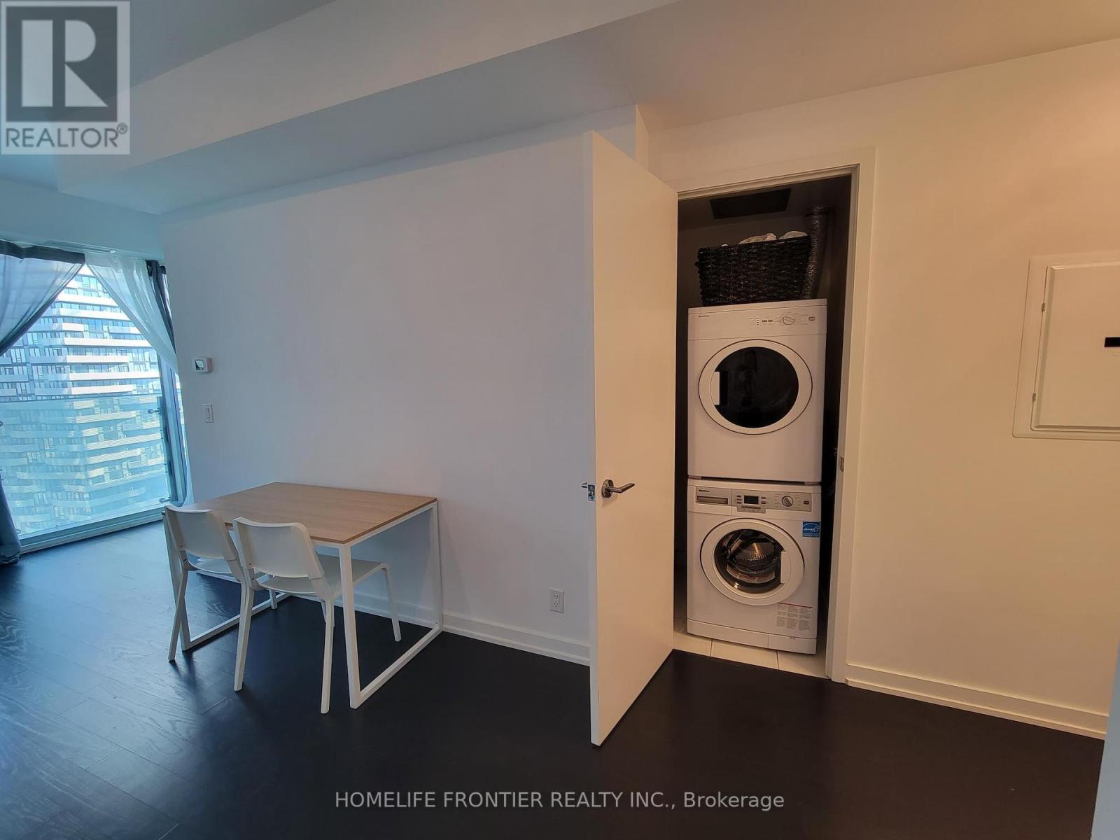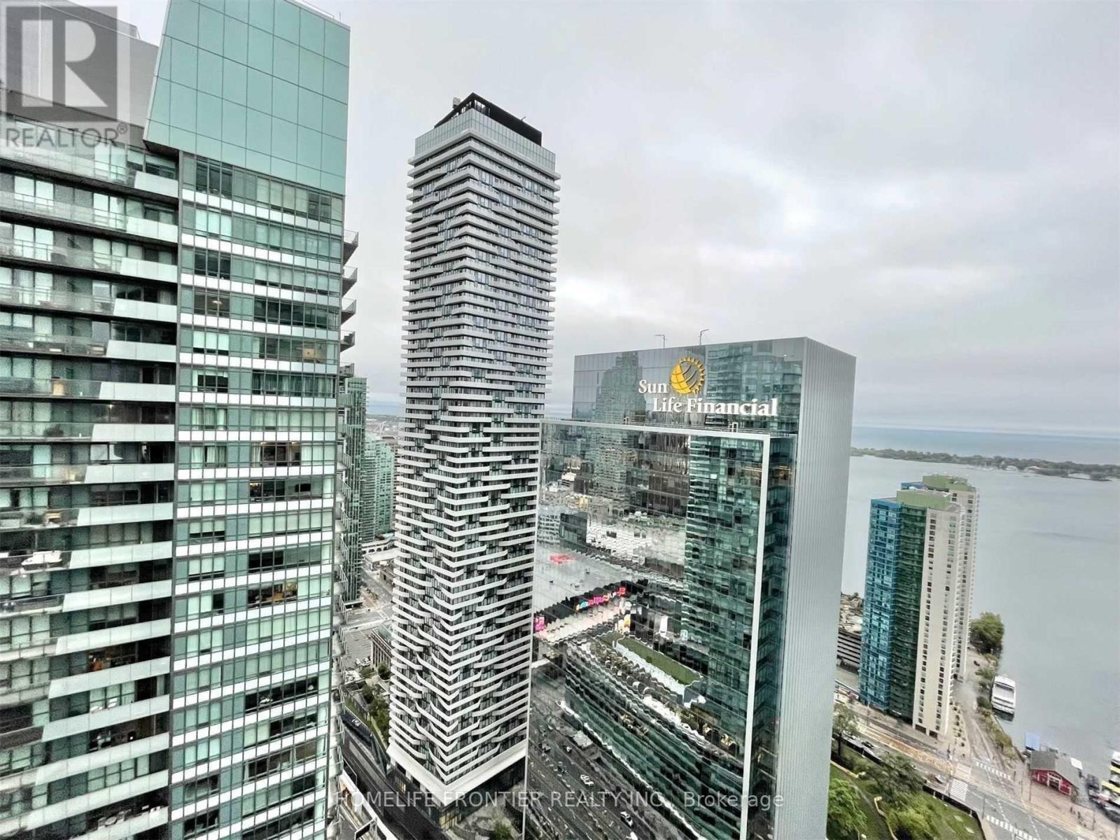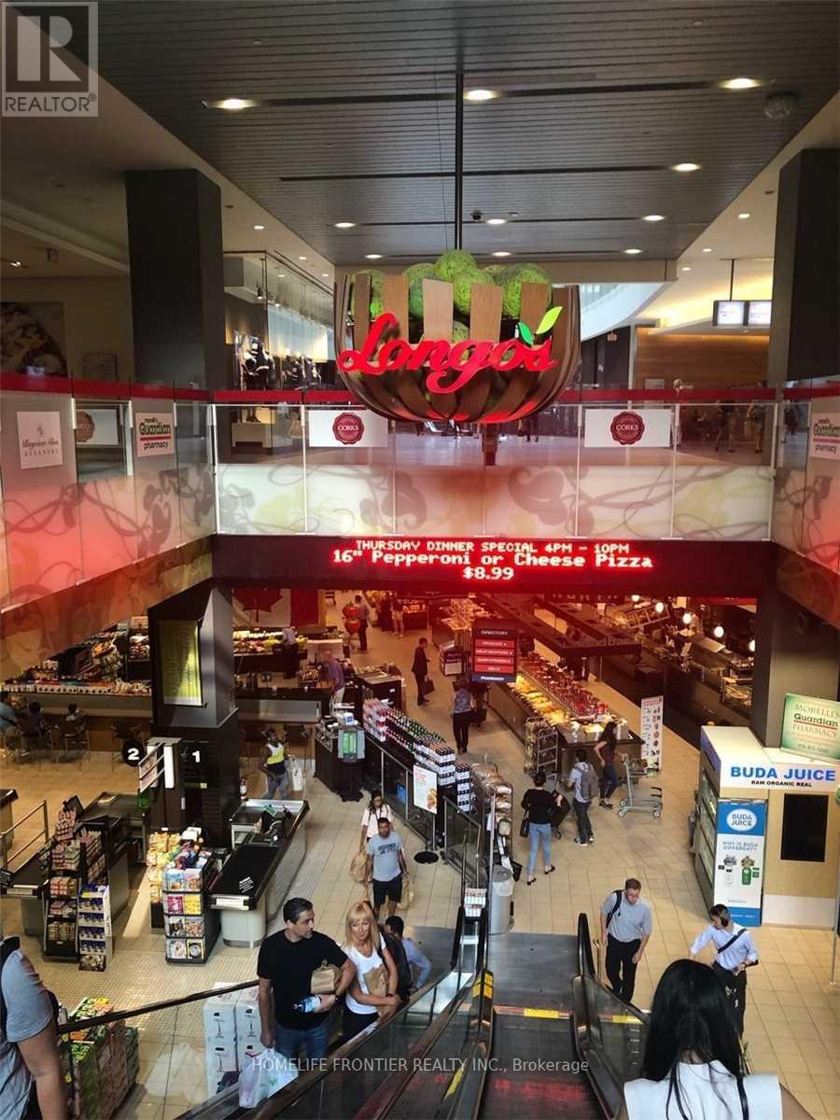4401 – 14 York Street, Toronto (Waterfront Communities), Ontario M5J 0B1 (27360642)
4401 - 14 York Street Toronto (Waterfront Communities), Ontario M5J 0B1
$2,100 Monthly
Welcome To The Ice Condos !!! Rare High Floor Unit That Functions Like A One Bedroom. gorgeous Condition, Impeccably Maintained Unit With Fantastic Layout With Den That Fits Double Bed. Unit Features 9Ft Ceiling, Hardwood Flooring Throughout, Huge South East Facing Floor-To-Ceiling Windows Offers Endless Sunlight & Magnificent Panoramic Views Of The City And Lake Ontario! Designer Kitchen Cabinetry With Stainless Steel Appliances & Granite Counter Tops , Direct Access To Path Network/Longo's ,Maple Leaf Square Mall , Steps To Ttc, Union Station, Scotiabank Arena, The Financial & Entertainment Districts , Dining, Shopping And Much More! Live At The Heart Of Dt Toronto With Best-In-Class 24/7 Security And Concierge ""Black Bird Security"" **** EXTRAS **** locker (id:58332)
Property Details
| MLS® Number | C9297424 |
| Property Type | Single Family |
| Community Name | Waterfront Communities C1 |
| CommunityFeatures | Pet Restrictions |
| Features | Balcony |
| PoolType | Indoor Pool |
Building
| BathroomTotal | 1 |
| BedroomsBelowGround | 1 |
| BedroomsTotal | 1 |
| Amenities | Exercise Centre, Storage - Locker |
| Appliances | Dishwasher, Dryer, Microwave, Refrigerator, Stove, Washer, Window Coverings |
| CoolingType | Central Air Conditioning |
| ExteriorFinish | Concrete |
| FlooringType | Hardwood |
| HeatingFuel | Natural Gas |
| HeatingType | Forced Air |
Land
| Acreage | No |
Rooms
| Level | Type | Length | Width | Dimensions |
|---|---|---|---|---|
| Main Level | Living Room | 2.65 m | 3.13 m | 2.65 m x 3.13 m |
| Main Level | Dining Room | 3.38 m | 2.47 m | 3.38 m x 2.47 m |
| Main Level | Kitchen | 3.38 m | 2.47 m | 3.38 m x 2.47 m |
| Main Level | Den | 1.55 m | 1.98 m | 1.55 m x 1.98 m |
Interested?
Contact us for more information
Elena Shapiro
Salesperson
7620 Yonge Street Unit 400
Thornhill, Ontario L4J 1V9






























