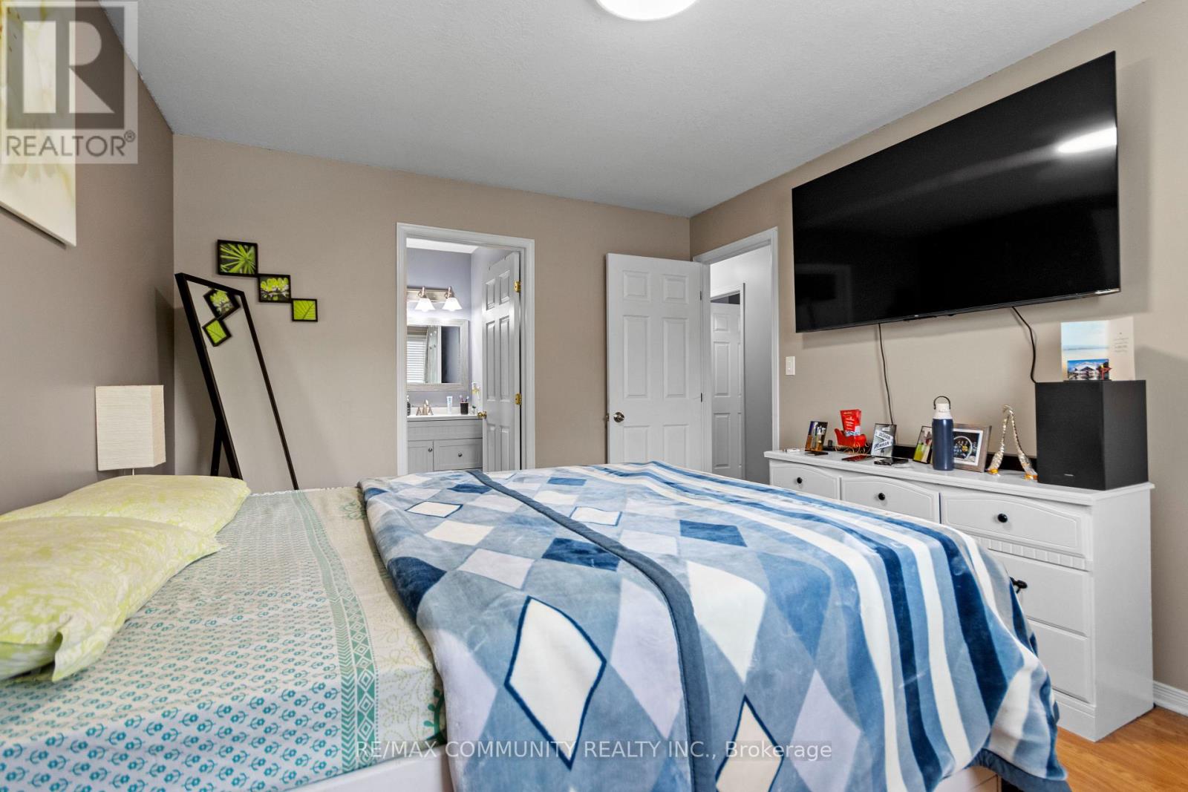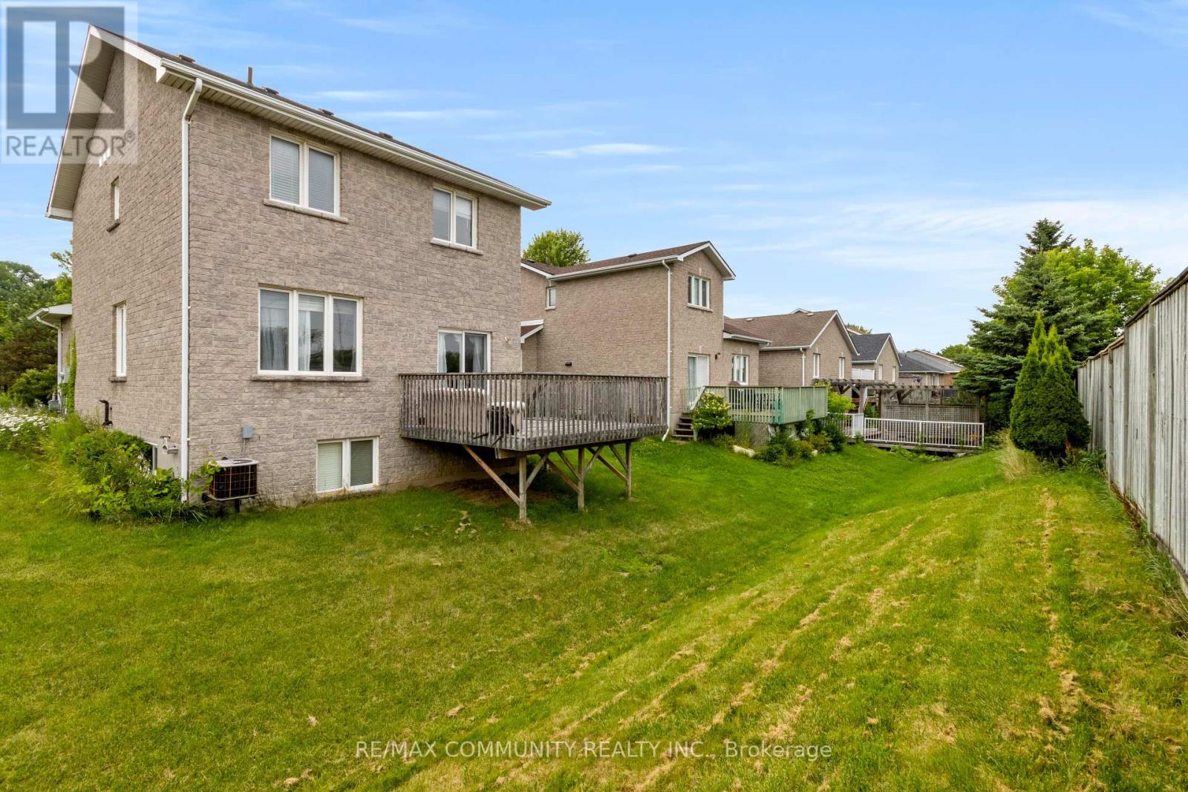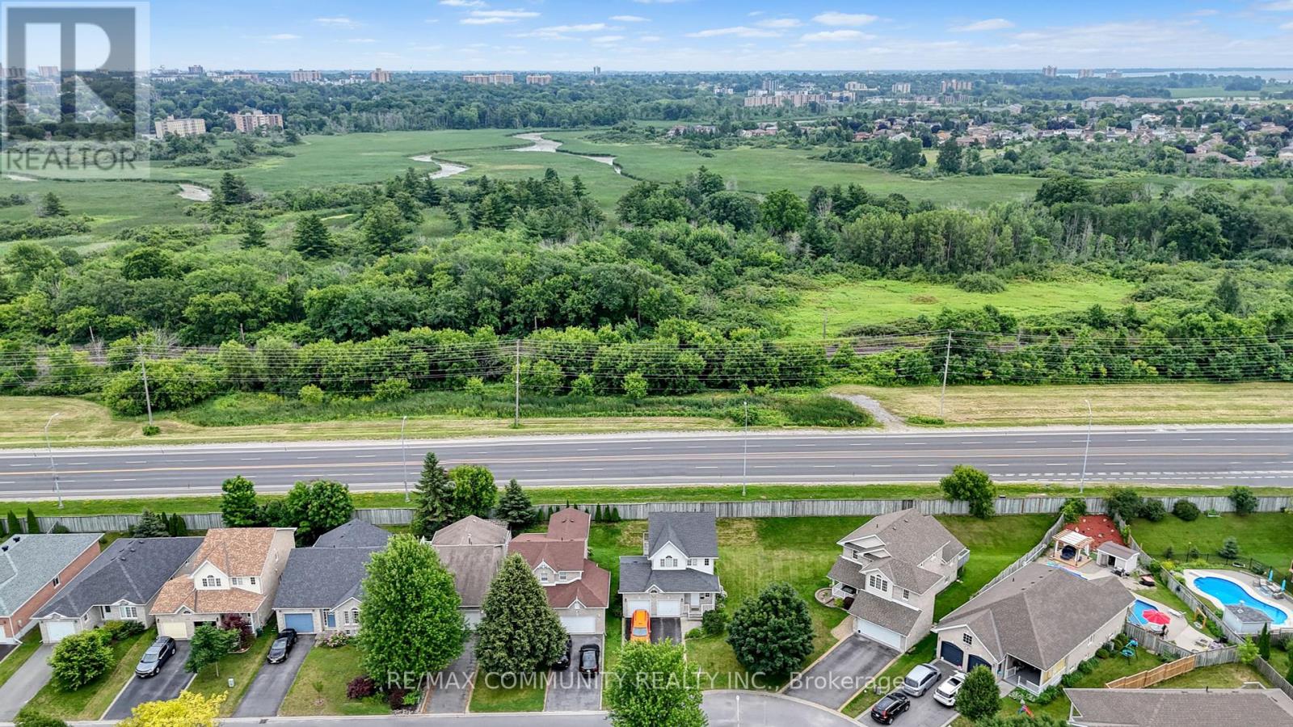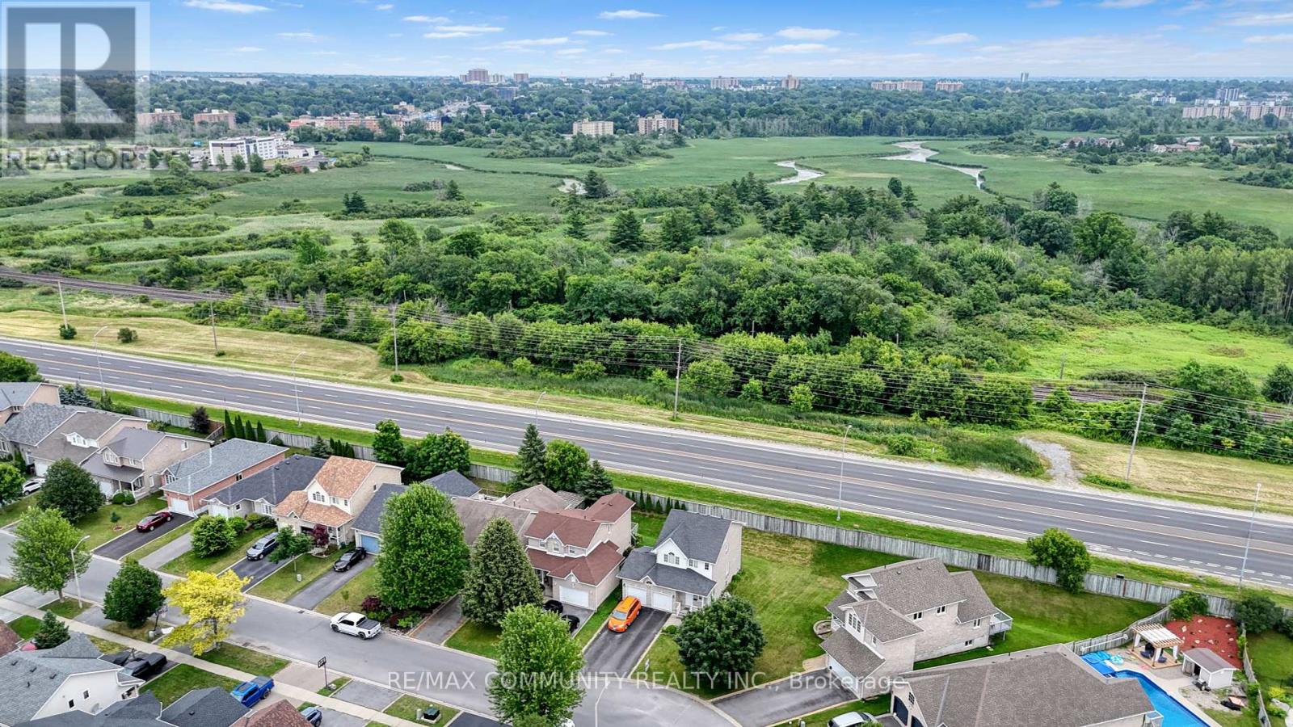436 Weston Crescent, Kingston, Ontario K7M 9E7 (27198606)
436 Weston Crescent Kingston, Ontario K7M 9E7
4 Bedroom
3 Bathroom
Central Air Conditioning
Forced Air
$749,900
Beautiful Double Garage 3 Bedroom Detached home with a large lot! Situated in a prime area in Kingston! Hard wood floors on the main and upper floors. Bright and spacious layout with no rear neighbors. Finished basement with bathroom rough-in and an extra room. Large driveway capable of parking 4 cars. Minutes to Highway 401, Groceries and Shopping! Don't miss out on this excellent property! (id:58332)
Property Details
| MLS® Number | X9048492 |
| Property Type | Single Family |
| Neigbourhood | Cataraqui |
| ParkingSpaceTotal | 6 |
Building
| BathroomTotal | 3 |
| BedroomsAboveGround | 3 |
| BedroomsBelowGround | 1 |
| BedroomsTotal | 4 |
| Appliances | Dishwasher, Dryer, Refrigerator, Stove, Washer |
| BasementDevelopment | Finished |
| BasementType | N/a (finished) |
| ConstructionStyleAttachment | Detached |
| CoolingType | Central Air Conditioning |
| ExteriorFinish | Brick, Vinyl Siding |
| FlooringType | Hardwood, Tile, Carpeted |
| FoundationType | Brick, Concrete |
| HalfBathTotal | 1 |
| HeatingFuel | Natural Gas |
| HeatingType | Forced Air |
| StoriesTotal | 2 |
| Type | House |
| UtilityWater | Municipal Water |
Parking
| Attached Garage |
Land
| Acreage | No |
| Sewer | Sanitary Sewer |
| SizeDepth | 130 Ft |
| SizeFrontage | 51 Ft |
| SizeIrregular | 51.67 X 130.3 Ft |
| SizeTotalText | 51.67 X 130.3 Ft |
Rooms
| Level | Type | Length | Width | Dimensions |
|---|---|---|---|---|
| Second Level | Primary Bedroom | 3.26 m | 4.14 m | 3.26 m x 4.14 m |
| Second Level | Bedroom 2 | 3.29 m | 3.29 m | 3.29 m x 3.29 m |
| Second Level | Bedroom 3 | 3.01 m | 2.89 m | 3.01 m x 2.89 m |
| Basement | Living Room | 6.09 m | 3.62 m | 6.09 m x 3.62 m |
| Basement | Bedroom | 1.98 m | 3.1 m | 1.98 m x 3.1 m |
| Basement | Laundry Room | 2.92 m | 1.61 m | 2.92 m x 1.61 m |
| Main Level | Living Room | 7.01 m | 3.07 m | 7.01 m x 3.07 m |
| Main Level | Kitchen | 5.97 m | 2.92 m | 5.97 m x 2.92 m |
https://www.realtor.ca/real-estate/27198606/436-weston-crescent-kingston
Interested?
Contact us for more information
Thanu Thayaparan
Salesperson
RE/MAX Community Realty Inc.
203 - 1265 Morningside Ave
Toronto, Ontario M1B 3V9
203 - 1265 Morningside Ave
Toronto, Ontario M1B 3V9
Shan Thayaparan
Broker
RE/MAX Community Realty Inc.
203 - 1265 Morningside Ave
Toronto, Ontario M1B 3V9
203 - 1265 Morningside Ave
Toronto, Ontario M1B 3V9







































