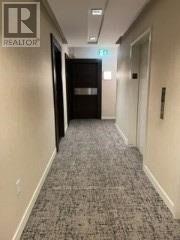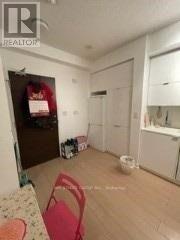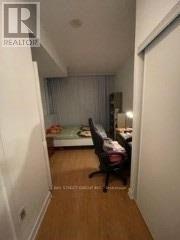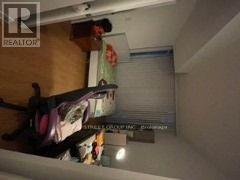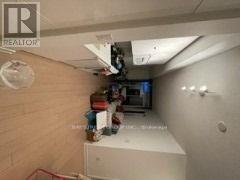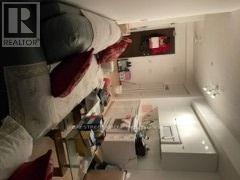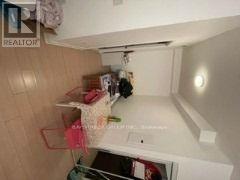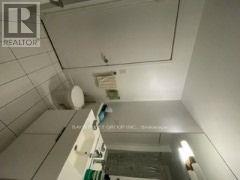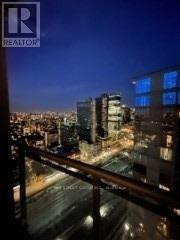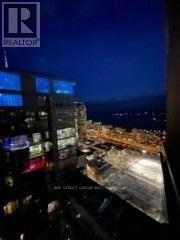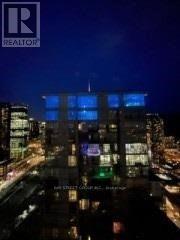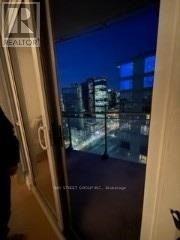#4303 -21 Iceboat Terr, Toronto, Ontario M5V 4A9 (25176847)
#4303 -21 Iceboat Terr Toronto, Ontario M5V 4A9
2 Bedroom
1 Bathroom
Indoor Pool
Central Air Conditioning
Forced Air
$735,000Maintenance,
$476 Monthly
Maintenance,
$476 MonthlyWelcome To This One Bedroom Plus One Den! 573 Sq Ft + 35 Sq Ft Balcony. Large Windows & Large Balcony, Panoramic Lake View And City View And Great Living Style! Live Within Steps Of Banks, Parks. Walking Distance To Financial & Entertainment Distrcits, Rogers Center, Water Front, Cn Tower.24 Hrs Concierge. Close To Hwy . **** EXTRAS **** All Existing Fridge, Stove, Microwave/Hood Fan, Dishwasher, Stacked Washer/Dryer. Includes 1 Parking And 1 Locker. (id:58332)
Property Details
| MLS® Number | C5866157 |
| Property Type | Single Family |
| Neigbourhood | Waterfront Communities-the Island |
| Community Name | Waterfront Communities C1 |
| AmenitiesNearBy | Public Transit |
| Features | Balcony |
| ParkingSpaceTotal | 1 |
| PoolType | Indoor Pool |
Building
| BathroomTotal | 1 |
| BedroomsAboveGround | 1 |
| BedroomsBelowGround | 1 |
| BedroomsTotal | 2 |
| Amenities | Storage - Locker, Party Room, Sauna, Exercise Centre |
| CoolingType | Central Air Conditioning |
| ExteriorFinish | Brick, Concrete |
| HeatingFuel | Natural Gas |
| HeatingType | Forced Air |
| Type | Apartment |
Land
| Acreage | No |
| LandAmenities | Public Transit |
Rooms
| Level | Type | Length | Width | Dimensions |
|---|---|---|---|---|
| Main Level | Kitchen | 2.74 m | 3.31 m | 2.74 m x 3.31 m |
| Main Level | Living Room | 3.37 m | 2.69 m | 3.37 m x 2.69 m |
| Main Level | Dining Room | 3.73 m | 2.69 m | 3.73 m x 2.69 m |
| Main Level | Primary Bedroom | 2.74 m | 3.36 m | 2.74 m x 3.36 m |
| Main Level | Den | 1.78 m | 1.86 m | 1.78 m x 1.86 m |
https://www.realtor.ca/real-estate/25176847/4303-21-iceboat-terr-toronto-waterfront-communities-c1
Interested?
Contact us for more information
Peter Wang
Salesperson
Bay Street Group Inc.
8300 Woodbine Ave Ste 500
Markham, Ontario L3R 9Y7
8300 Woodbine Ave Ste 500
Markham, Ontario L3R 9Y7

