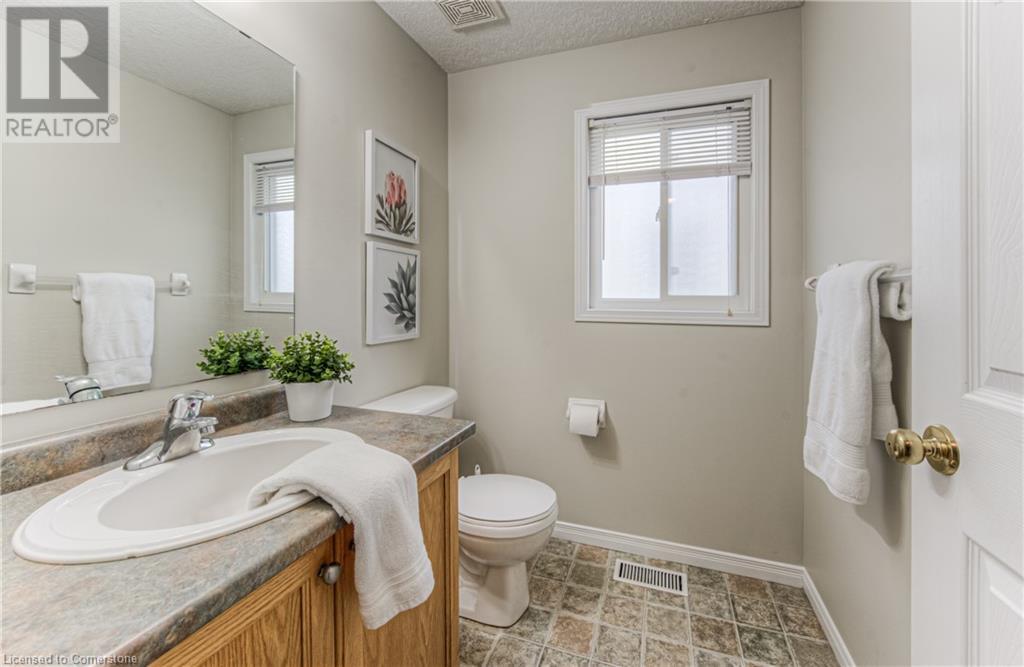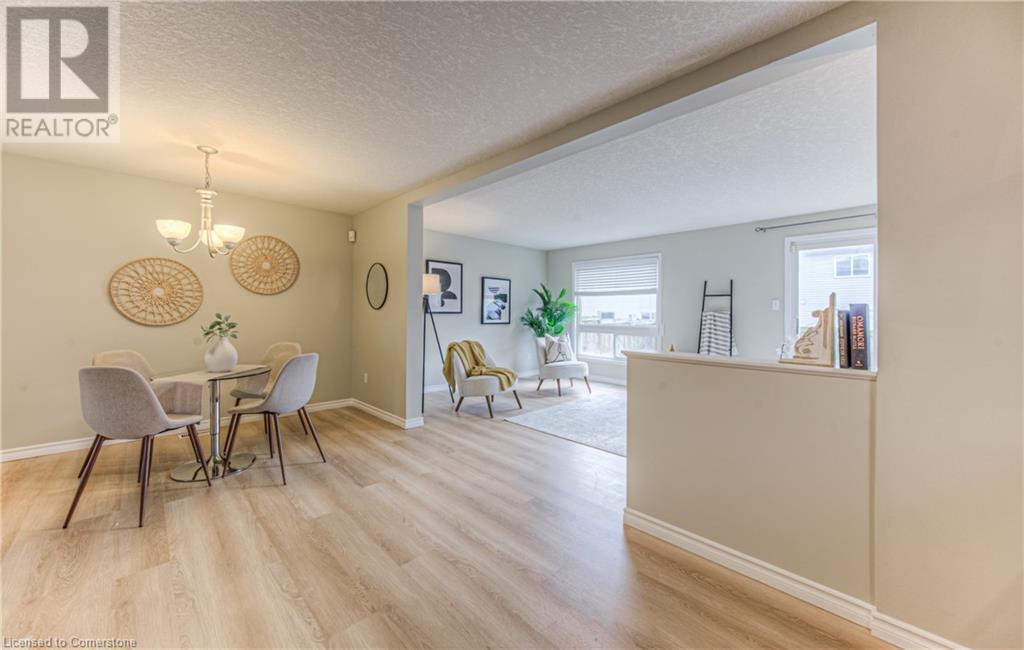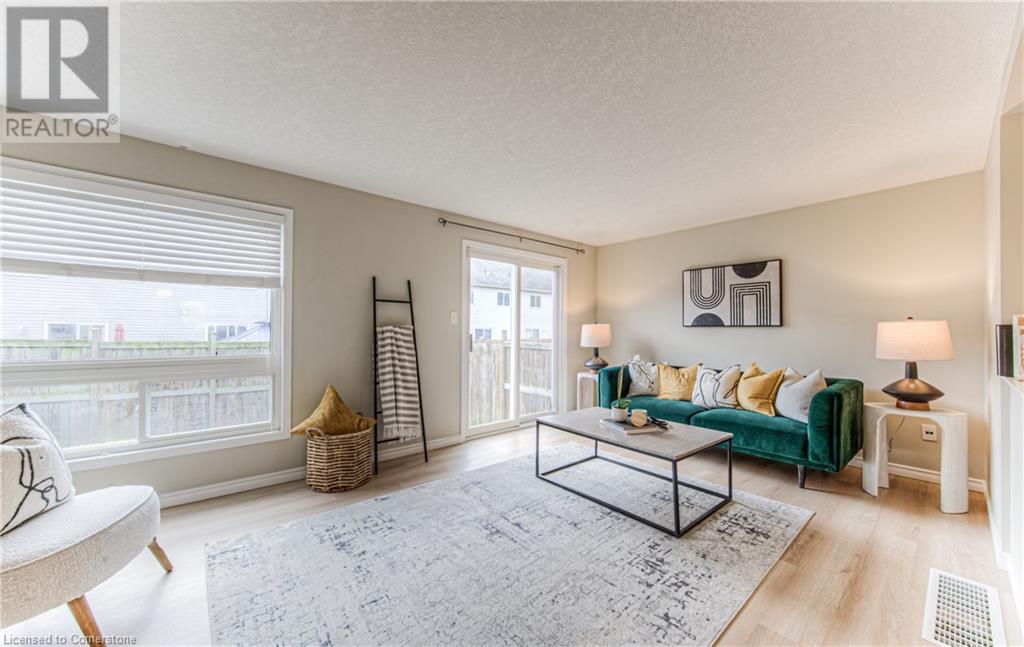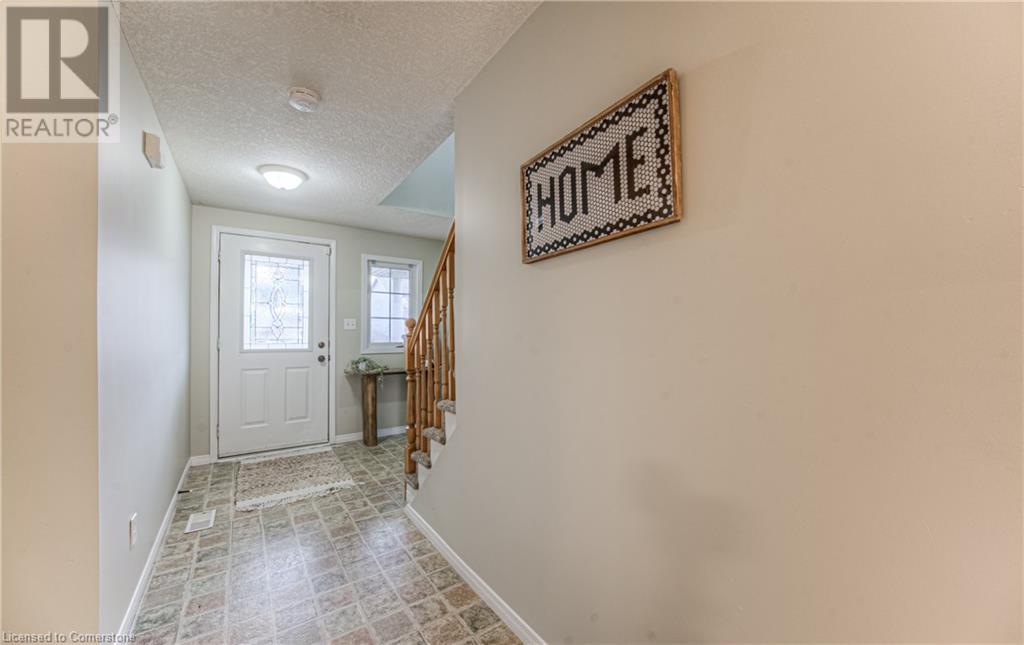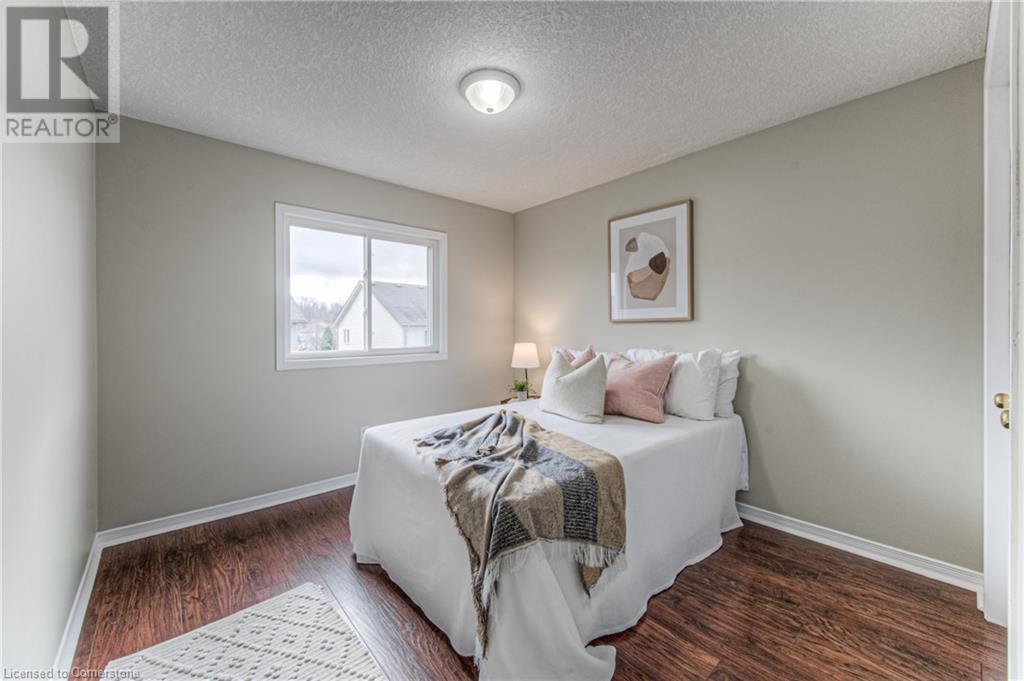43 Dahlia Street, Kitchener, Ontario N2E 3Y9 (27687299)
43 Dahlia Street Kitchener, Ontario N2E 3Y9
$650,000
Don't miss out on this fantastic 3 bed, 2.5 bath home in the desirable Laurentian West neighbourhood. This home is is move in ready and is conveniently located close to shopping, schools, transit and access to highways. You'll love the bright, open concept main floor with a large living room that walks out to the freshly sodded, fenced backyard. The kitchen offers a dining area, new dishwasher and new vinyl plank flooring. Upstairs you'll find the large, bright master bedroom with double closets and plenty of windows along with 2 more bedrooms and a 4 pc bath. The finished basement with new carpet and a 4 piece bath is the perfect place for the kids to hang out and have their own space. This home has it all and is ready for you to call it your own. Call your Realtor today for your private showing before it's too late! (id:58332)
Property Details
| MLS® Number | 40681406 |
| Property Type | Single Family |
| AmenitiesNearBy | Hospital, Park, Place Of Worship, Playground, Public Transit, Schools, Shopping |
| CommunityFeatures | Community Centre, School Bus |
| EquipmentType | Water Heater |
| Features | Sump Pump |
| ParkingSpaceTotal | 2 |
| RentalEquipmentType | Water Heater |
Building
| BathroomTotal | 3 |
| BedroomsAboveGround | 3 |
| BedroomsTotal | 3 |
| Appliances | Dishwasher, Refrigerator, Stove, Water Softener |
| ArchitecturalStyle | 2 Level |
| BasementDevelopment | Finished |
| BasementType | Full (finished) |
| ConstructedDate | 2003 |
| ConstructionStyleAttachment | Detached |
| CoolingType | Central Air Conditioning |
| ExteriorFinish | Brick Veneer, Vinyl Siding |
| HalfBathTotal | 1 |
| HeatingFuel | Natural Gas |
| HeatingType | Forced Air |
| StoriesTotal | 2 |
| SizeInterior | 1965 Sqft |
| Type | House |
| UtilityWater | Municipal Water |
Parking
| Attached Garage |
Land
| AccessType | Highway Access, Highway Nearby |
| Acreage | No |
| LandAmenities | Hospital, Park, Place Of Worship, Playground, Public Transit, Schools, Shopping |
| Sewer | Municipal Sewage System |
| SizeDepth | 94 Ft |
| SizeFrontage | 30 Ft |
| SizeTotalText | Under 1/2 Acre |
| ZoningDescription | Res-4 |
Rooms
| Level | Type | Length | Width | Dimensions |
|---|---|---|---|---|
| Second Level | 4pc Bathroom | 9'5'' x 5'5'' | ||
| Second Level | Bedroom | 9'5'' x 11'11'' | ||
| Second Level | Bedroom | 9'5'' x 12'11'' | ||
| Second Level | Primary Bedroom | 15'4'' x 12'3'' | ||
| Basement | Utility Room | 9'2'' x 8'9'' | ||
| Basement | 4pc Bathroom | 9'1'' x 6'0'' | ||
| Basement | Recreation Room | 17'9'' x 18'6'' | ||
| Main Level | 2pc Bathroom | 5'9'' x 5'2'' | ||
| Main Level | Dinette | 7'10'' x 9'10'' | ||
| Main Level | Kitchen | 11'4'' x 9'10'' | ||
| Main Level | Living Room | 19'3'' x 11'0'' |
https://www.realtor.ca/real-estate/27687299/43-dahlia-street-kitchener
Interested?
Contact us for more information
Kim Campbell
Salesperson
33-620 Davenport Rd
Waterloo, Ontario N2V 2C2








