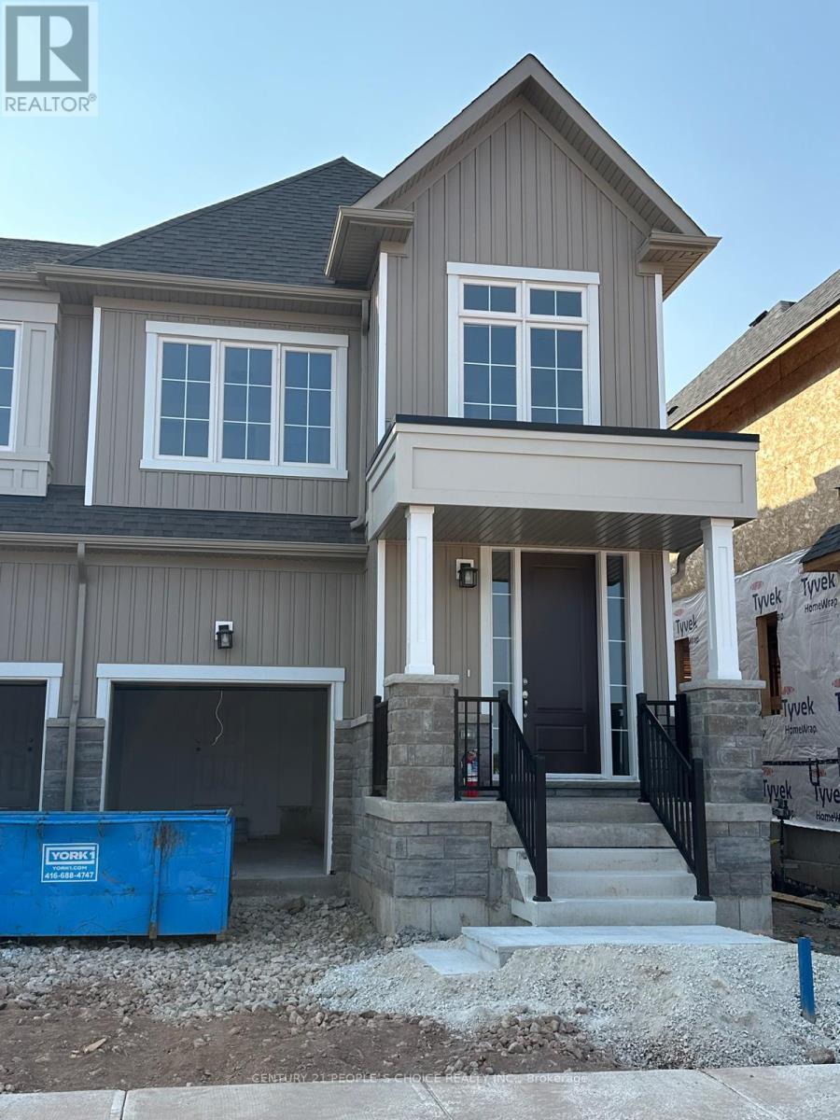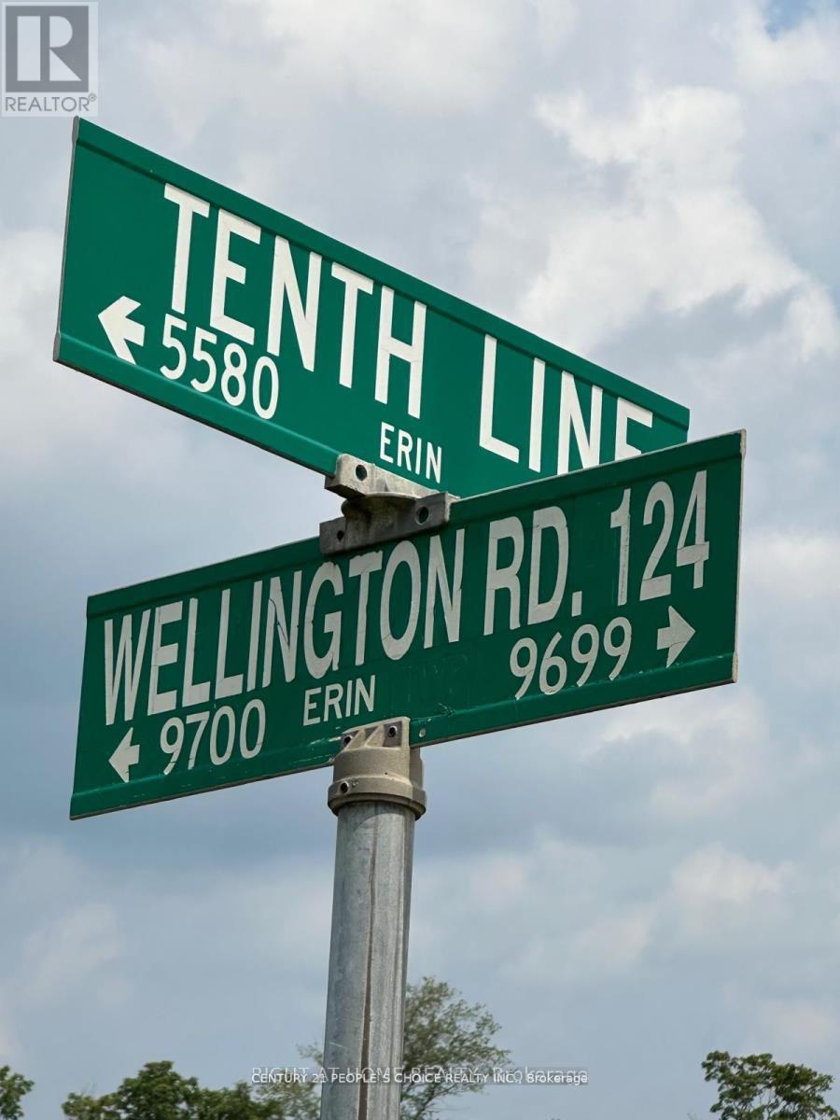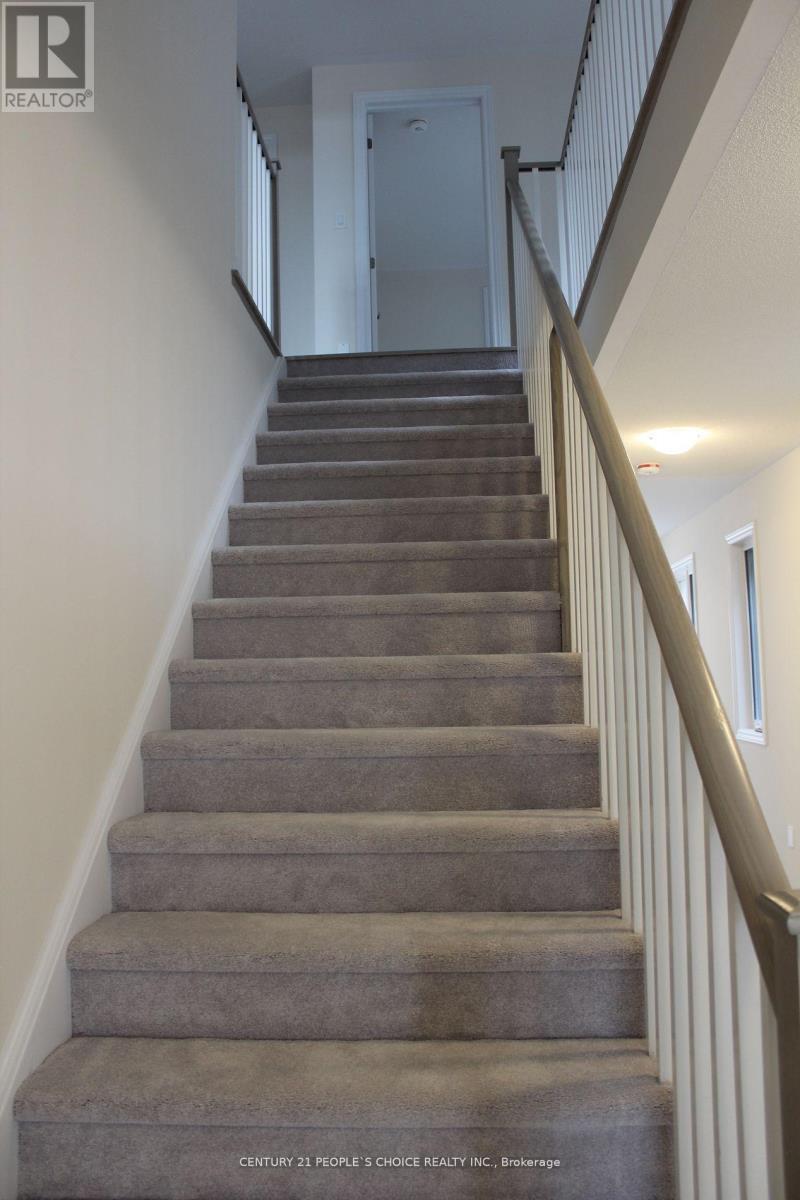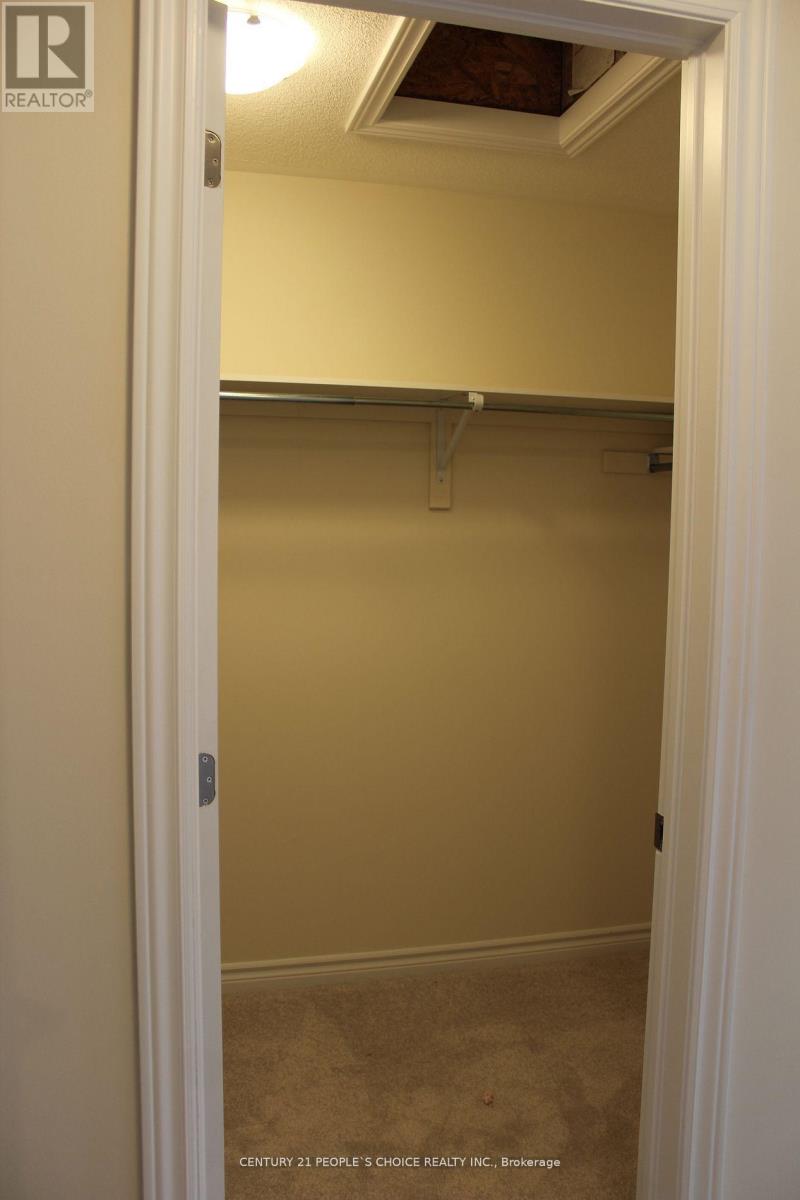43 Conboy Drive, Erin, Ontario N0B 1T0 (27365383)
43 Conboy Drive Erin, Ontario N0B 1T0
$969,000
Discover the charm of this brand-new freehold semi-detached home, ""The Dominion,"" located at the intersection of Wellington Rd 124 and 10th Line, in Erin, Ontario. This elegant 4 bedroom residence features a spacious open-concept main floor with a gourmet kitchen, 9'Ceiling, granite countertops, and custom cabinetry. The second floor offers four generously sized bedrooms, including a luxurious master suite with a designer ensuite bathroom. The unfinished basement provides endless customization possibilities. Exterior highlights include maintenance-free stone, brick, and premium vinyl siding, and a fully sodded lot. Nestled in a family-friendly neighborhood with excellent schools, parks, and amenities nearby, this home offers the perfect blend of modern living and small-town charm. (id:58332)
Property Details
| MLS® Number | X9299371 |
| Property Type | Single Family |
| Community Name | Erin |
| AmenitiesNearBy | Park, Hospital, Schools |
| ParkingSpaceTotal | 2 |
Building
| BathroomTotal | 3 |
| BedroomsAboveGround | 4 |
| BedroomsTotal | 4 |
| BasementDevelopment | Unfinished |
| BasementType | N/a (unfinished) |
| ConstructionStyleAttachment | Semi-detached |
| CoolingType | Central Air Conditioning |
| ExteriorFinish | Brick, Vinyl Siding |
| FlooringType | Hardwood, Ceramic, Carpeted |
| FoundationType | Unknown |
| HalfBathTotal | 1 |
| HeatingFuel | Natural Gas |
| HeatingType | Forced Air |
| StoriesTotal | 2 |
| Type | House |
| UtilityWater | Municipal Water |
Parking
| Garage |
Land
| Acreage | No |
| LandAmenities | Park, Hospital, Schools |
| Sewer | Sanitary Sewer |
| SizeDepth | 90 Ft |
| SizeFrontage | 25 Ft |
| SizeIrregular | 25 X 90 Ft |
| SizeTotalText | 25 X 90 Ft|under 1/2 Acre |
| ZoningDescription | Residential |
Rooms
| Level | Type | Length | Width | Dimensions |
|---|---|---|---|---|
| Second Level | Primary Bedroom | 4.27 m | 3.84 m | 4.27 m x 3.84 m |
| Second Level | Bedroom 2 | 2.87 m | 3.05 m | 2.87 m x 3.05 m |
| Second Level | Bedroom 3 | 3.05 m | 3.66 m | 3.05 m x 3.66 m |
| Main Level | Great Room | 6.04 m | 3.05 m | 6.04 m x 3.05 m |
| Main Level | Eating Area | 2.74 m | 2.83 m | 2.74 m x 2.83 m |
| Main Level | Kitchen | 3.29 m | 2.83 m | 3.29 m x 2.83 m |
Utilities
| Cable | Available |
| Sewer | Available |
https://www.realtor.ca/real-estate/27365383/43-conboy-drive-erin-erin
Interested?
Contact us for more information
Gaurang Bharatbhai Nagar
Salesperson
165 Main Street North
Markham, Ontario L3P 1Y2
Manav Pathak
Salesperson
1780 Albion Road Unit 2 & 3
Toronto, Ontario M9V 1C1


























